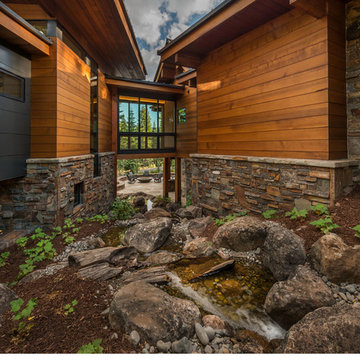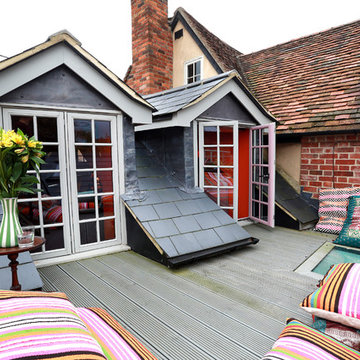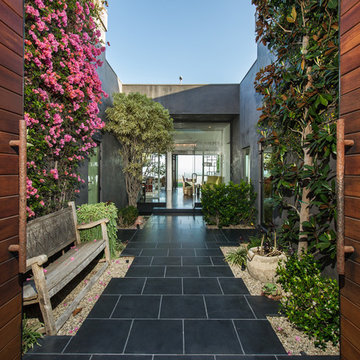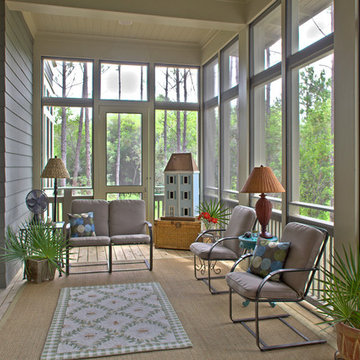Suche verfeinern:
Budget
Sortieren nach:Heute beliebt
101 – 120 von 3.108 Fotos
1 von 3
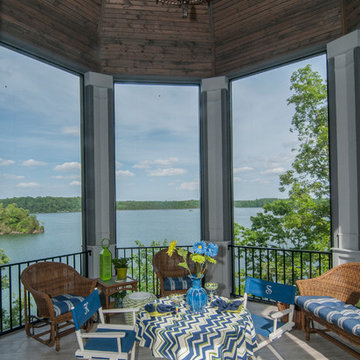
Outdoor living spaces abound with covered and screened porches and patios to take in amazing lakefront views. Enjoy outdoor meals in this octagonal screened porch just off the dining room on the main level.
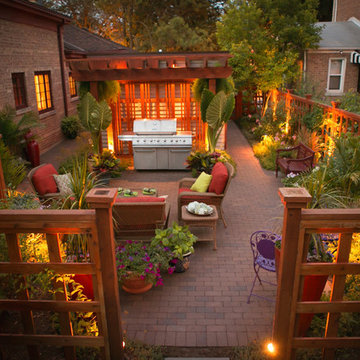
Landscape design by John Algozzini, lighting design by Kevin Manning.
This project received a 2013 Hardscape North America Design Award, and a 2014 ILCA Award of Excellence. It has also been featured in Chicagoland Gardening Magazine and Total Landscape Care Magazine.
Photo courtesy of Bridget Clauson.
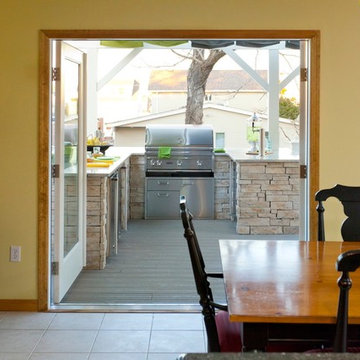
By blowing out the home's exterior walls and adding double french doors to the deck, the home's living space was drastically increased.
Eklektische Terrasse in New York
Eklektische Terrasse in New York
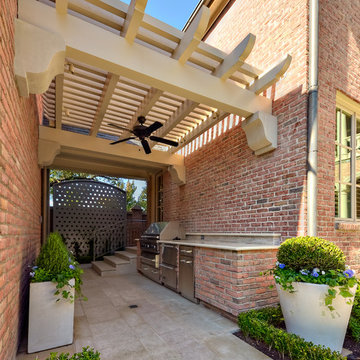
This small space between the garage and main house has been turned into a functional and attractive outdoor kitchen. Just steps from the kitchen, the built-in grill and counter provides a great space for those summer cook outs and entertaining. Harold Leidner Landscape Architects.
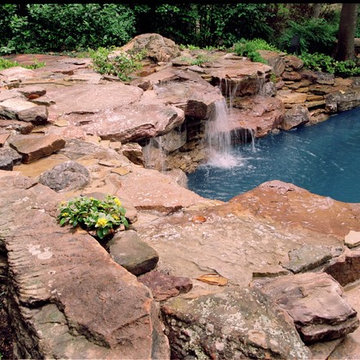
Years ago, Exterior Worlds was contacted by a couple by the names of Rick and Susan Ashcroft. They asked if we could do something about the lagoon-style swimming pool that had been built behind their house in the late1940s. This style had been very popular at that time, and it is still a favored by some of the world’s more lavish resorts. However, ever since the day they had purchased their home, the Ashcroft’s had always been agitated by the ostentatiousness of the whole thing, and had finally decided to have it redesigned as a natural swimming pool. They wanted their back yard to retain the feeling of a tropical locale, but lose the touristic element in favor of that of a cozier, more private corner of paradise.
We agreed with their sentiments wholeheartedly. Just a cursory glance at the property confirmed that a natural swimming pool design was a much better fit for the grade of the landscape and the surrounding opportunities for vegetation and lighting. The Ashcroft residence was located on the side of a hill that sloped down toward a ravine, and the house itself house was built 40 feet back from the road. The steep grade of the land posed construction challenges to any type of water feature, but there was a way to build a natural swimming pool here that would achieve the aesthetic the Ashcroft’s were seeking and create a lasting element that required only limited and very intermittent periods of maintenance.
We began by stripping the pool down to its shell and building a retaining wall that offset the grade of the land. We shaped the surrounding earth around it into a much deeper basin that would allow water to collect naturally like it does at the base of a cliff. A series of interlocking pavers was laid around the perimeter to create a flat surface that extended from the back of the home to the retaining wall. This is a standard aesthetic used in most natural swimming pools, but it also served a special, practical purpose in this instance. Since this area was subject to heavy land erosion from runoff rainwater, pavers provided a very efficient way of reconstructing key elements of the structure every 5-10 years.
The natural swimming pool now appeared as an inviting portal into a remote hill country getaway, just a stone’s throw away from the back of the house. We made it easier to reach by building two series of stone steps that led down to either side of the water’s edge. We were careful to avoid making them look too much like stairs. Instead, we designed them to closely mimic the layers of rock that often jut from the sides of mountains and dormant volcanoes on islands all over the Pacific. To further develop this theme, we placed a large flat stone to serve as a diving area, and we created a waterfall on either side of it by laying down stones in a manner that created varying speeds of water.
Our construction methods here were very unique in comparison to those of our competitors. We took almost a month to consciously and deliberately lay each stone by hand. While this may seem painstakingly detailed to some, the rewards were astonishing, because our natural swimming pool mimicked Nature in such a way that it lacked almost all evidence of human engineering, and looked virtually identical to something you would stumble upon in the jungle of a tropical paradise.
If you are interested in any high-quality landscape services, Exterior Worlds has been providing the high-end residential landscape services and garden design services discussed above for the Houston and the surrounding areas including memorial villages (Piney Point Village, Bunker Hill Village, Hunter Creek Village), Tanglewood, River Oaks, West University and the greater Houston (Hou), area since 1987. Contact us at 713-827-2255 For more the 20 years Exterior Worlds has specialized in servicing many of Houston's fine neighborhoods.
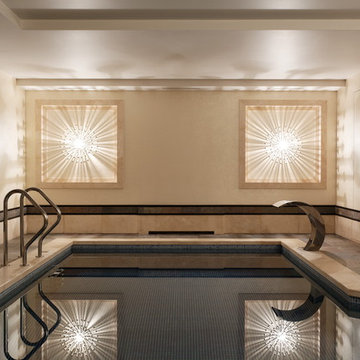
Екатерина Григорьева, Елена Зиновьева
Großer Eklektischer Indoor-Pool in individueller Form mit Wasserspiel in Moskau
Großer Eklektischer Indoor-Pool in individueller Form mit Wasserspiel in Moskau
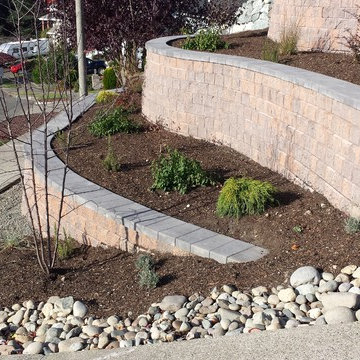
Curving retaining walls
Großer Stilmix Garten mit direkter Sonneneinstrahlung in Seattle
Großer Stilmix Garten mit direkter Sonneneinstrahlung in Seattle
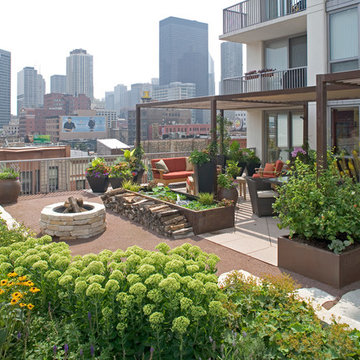
Photographer: Martin Konopacki
Eklektische Dachterrasse im Dach mit Feuerstelle in Chicago
Eklektische Dachterrasse im Dach mit Feuerstelle in Chicago
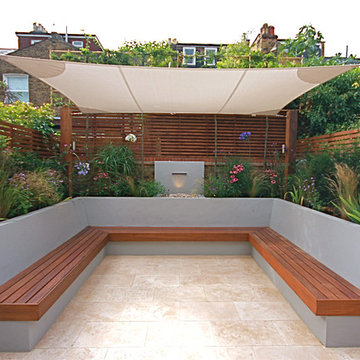
Geometrischer, Mittelgroßer Stilmix Garten hinter dem Haus mit Natursteinplatten in London
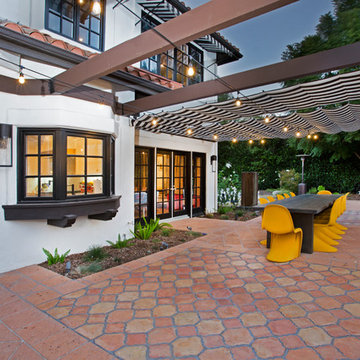
Mittelgroßer, Gefliester Stilmix Patio neben dem Haus mit Outdoor-Küche und Markisen in Los Angeles
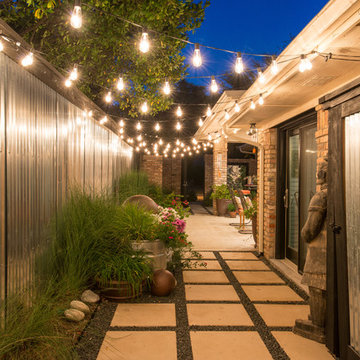
Michael Hunter
Kleiner Eklektischer Gartenweg im Herbst, neben dem Haus mit direkter Sonneneinstrahlung und Betonboden in Dallas
Kleiner Eklektischer Gartenweg im Herbst, neben dem Haus mit direkter Sonneneinstrahlung und Betonboden in Dallas
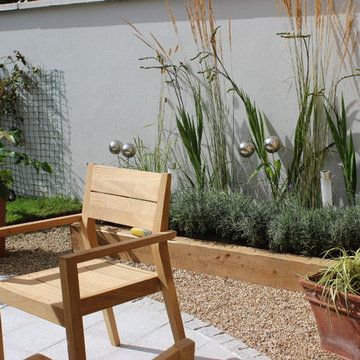
Flower bed with Grasses, Lavender and Garden Ornaments by Edward Cullen Amazon Landscaping and garden design mALCI
Geometrischer, Kleiner Eklektischer Garten im Sommer, hinter dem Haus mit Kübelpflanzen, direkter Sonneneinstrahlung, Natursteinplatten und Steinzaun in Dublin
Geometrischer, Kleiner Eklektischer Garten im Sommer, hinter dem Haus mit Kübelpflanzen, direkter Sonneneinstrahlung, Natursteinplatten und Steinzaun in Dublin
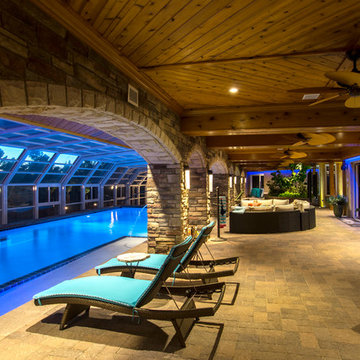
A swimming pool covered by a glazed retractable enclosure was added to this existing residence south-east of Parker, CO. A 3000 square foot deck is on the upper level reached by curving steel stairways on each end. The addition and the existing house received cultured stone veneer with limestone trim on the arches.
Tongue and groove knotty cedar planks on the ceiling and beams add visual warmth. Color changing LED light coves provide a fun touch. A hot tub can be seen on the right with living plants in the planter in the distance.
Robert R. Larsen, A.I.A. Photo
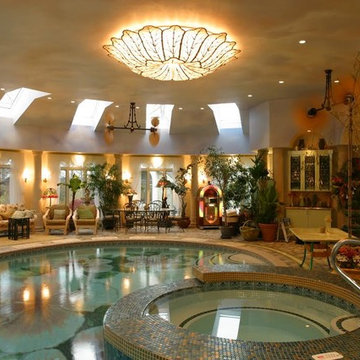
The indoor pool and spa is housed in a 2,730 sq. ft. structure attached to the main home by an indoor tropical pathway.
Großer, Gefliester Eklektischer Pool in individueller Form in New York
Großer, Gefliester Eklektischer Pool in individueller Form in New York
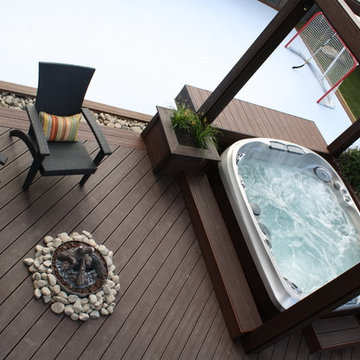
Designed by Paul Lafrance and built on HGTV's "Decked Out" episode, "The Hockey Rink Deck".
Eklektische Terrasse in Toronto
Eklektische Terrasse in Toronto
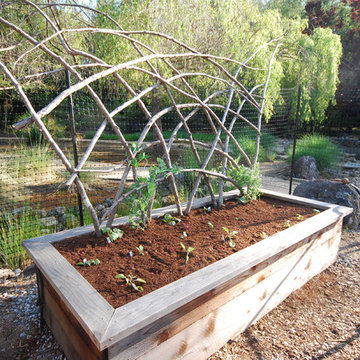
Redwood branch trellises are a nice addition to a raised garden bed. They can be used for beans, peas, cucumbers, indeterminate tomatoes, and thornless blackberries. Photo by Steve Masley.
Braune Eklektische Outdoor-Gestaltung Ideen und Design
6






