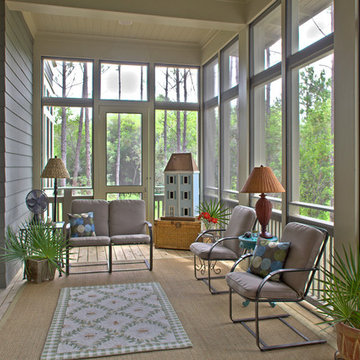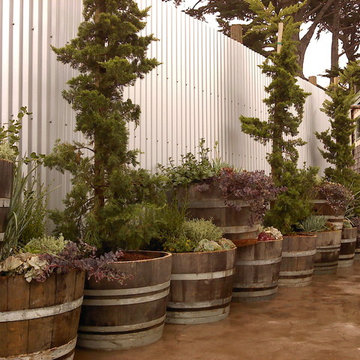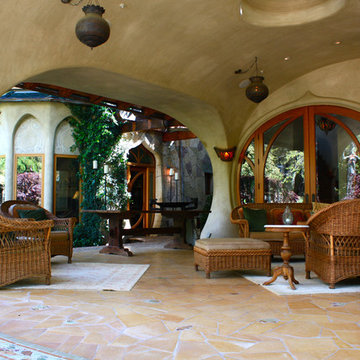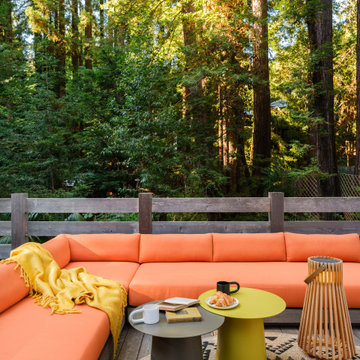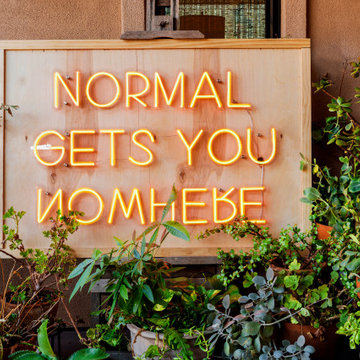Suche verfeinern:
Budget
Sortieren nach:Heute beliebt
101 – 120 von 3.112 Fotos
1 von 3
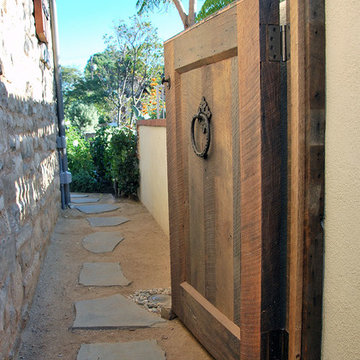
This Tuscan style gate in reclaimed wood gate could have easily been pulled out of a villa in Tuscany! Nonetheless, it was custom designed and hand made by Dynamic Garage Door's skilled designers and experienced craftsmen. Working with centuries-old reclaimed wood is a skill that requires a taste for the finer things in life much like aged wine. We strive to conserve the authentic and natural characteristics that mother nature has given every piece of lumber we collect from our supplying lumber yards in California. Our rustic style gates are intricately crafted to showcase the charming characteristics of the century-old wood used to fabricate our gates.
This particular gate was made by hand using reclaimed oak wood, a species that commonly yields earthy brown tones that played well with this home's existing rock walls and natural landscaping. Beefy knocker pulls were used to decorate and reinforce that rough, rustic appearance you would find on doors located in the Tuscan Riviera. Our designer, Mario Collazo, pulled his knowledge of authentic Tuscan architecture fusing it together with the home's existing color scheme and surfaces as an art canvas to further elaborate and enhance the home's Tuscan architectural taste. The curb appeal of this Tuscan Style home in Newport Beach, CA was automatically enhanced adding old world charm and artistic appeal.
Get custom designed gates that go with YOUR home, not ones that will resonate your neighbor's taste onto your home. Let Dynamic Garage Door create something unique, out-of-the-box that will harmonize with your home, express your personal taste and demonstrate true and accurate custom design!
Get a price or design consultation on any of our gate, shutter or garage door projects by calling our design and manufacturing center in Orange County, CA: (855) 343-3667
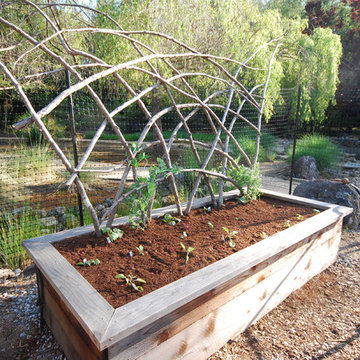
Redwood branch trellises are a nice addition to a raised garden bed. They can be used for beans, peas, cucumbers, indeterminate tomatoes, and thornless blackberries. Photo by Steve Masley.
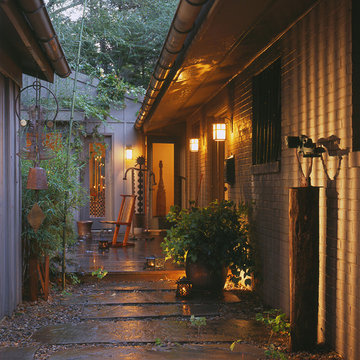
This Mid-Century Modern residence was infused with rich paint colors and accent lighting to enhance the owner’s modern American furniture and art collections. Large expanses of glass were added to provide views to the new garden entry. All Photographs: Erik Kvalsvik
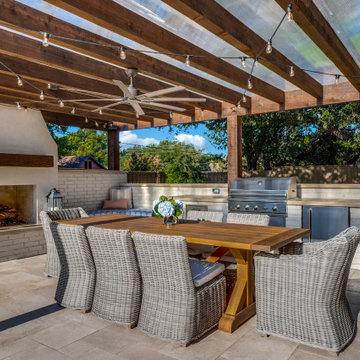
The multi-use area under the spacious cedar pergola. Here, you will see a custom outdoor fireplace and outdoor kitchen. We topped the pergola with a polygala polycarbonate cover to keep the area dry and add heightened shade.
This multi-faceted outdoor living combination space in Dallas by Archadeck of Northeast Dallas encompasses a covered patio space, expansive patio with overhead pergola, custom outdoor fireplace, outdoor kitchen and much more!
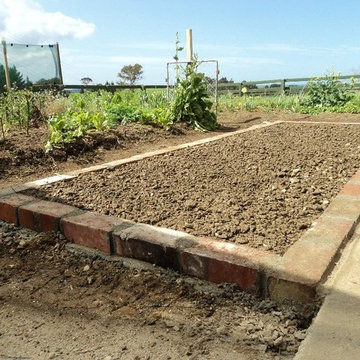
Gravel pad for mini-greenhouse with brick border
Mittelgroßer Stilmix Gemüsegarten im Herbst, neben dem Haus mit direkter Sonneneinstrahlung in Denver
Mittelgroßer Stilmix Gemüsegarten im Herbst, neben dem Haus mit direkter Sonneneinstrahlung in Denver
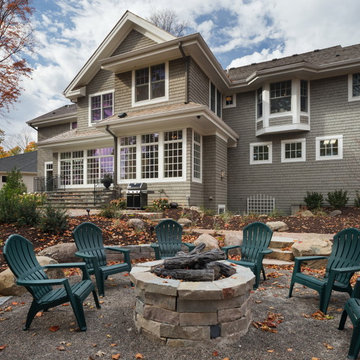
The client’s coastal New England roots inspired this Shingle style design for a lakefront lot. With a background in interior design, her ideas strongly influenced the process, presenting both challenge and reward in executing her exact vision. Vintage coastal style grounds a thoroughly modern open floor plan, designed to house a busy family with three active children. A primary focus was the kitchen, and more importantly, the butler’s pantry tucked behind it. Flowing logically from the garage entry and mudroom, and with two access points from the main kitchen, it fulfills the utilitarian functions of storage and prep, leaving the main kitchen free to shine as an integral part of the open living area.
An ARDA for Custom Home Design goes to
Royal Oaks Design
Designer: Kieran Liebl
From: Oakdale, Minnesota
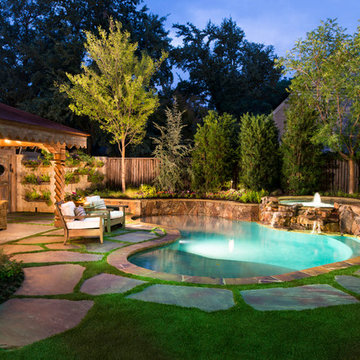
The somewhat modest size of this beautiful back garden does not keep it from fulfilling numerous duties for this active family. Closest to the house itself are a screened sitting porch and a large outdoor dining area. One passes through antique wrought-iron gates to transition from the upper patios to the lawn area, separating the house from the pool. Slabs of Pennsylvania flagstone create a walkway through the lawn and around the swimming pool. Synthetic turf was selected for this project, in order to minimize maintenance issues and to ensure perfect grass at all times. The covered, open-air pavilion directly adjacent the pool is constructed with hand-carved posts and beams. The concrete floor of the pavilion is stained to coordinate with the Pennsylvania flagstone decks. Housing the outdoor kitchen and bar area, as well as a TV sitting area, this poolside pavilion has become the favorite hang-out for the client's teenagers and their friends.
Although our client wanted a curved line, natural pool, they wanted a bit of a modernized version, and something a bit more refined. One way we achieved this was by using long, sweeping curves around the perimeter of the pool, with hand-cut, and slightly chiseled, Oklahoma flagstone coping. Next, rather than using the typical boulders for the retaining wall, we set Oklahoma stone in an irregular flagstone pattern with butt-joints so that no mortar shows. The walls are capped with the same Oklahoma flagstone as is used on the coping. The spa is tucked in the back corner of the garden, and raised 20" above the pool. The spillway from the spa is created using a combination of long slab boulders along with smaller boulders, to create a gentle, natural waterfall to the pool. Further refinement is shown in neatly trimmed appearance of the synthetic turf between the large slabs of Pennsylvania stone that create the pool deck.
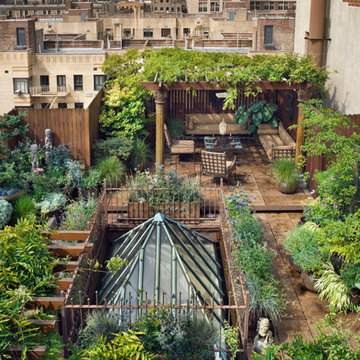
This Moroccan inspired Rooftop Garden in Chelsea features many outdoor rooms with pergolas, fencing, fiberglass containers, statues, and outdoor seating. This layered container garden is a plethora of different specimen plants- both flowering and evergreen, which provide for brilliant contrasting textures as well as a greater sense of depth.
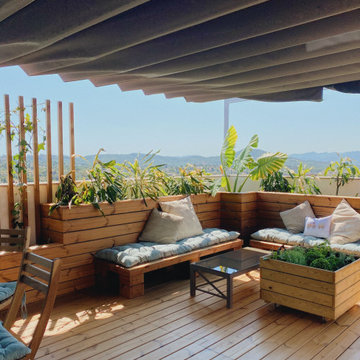
Zona relax con sofas + huerto urbanos con plantar aromáticas (Albahaca, menta, hierbabuena, cilantro,...)
Mittelgroße Stilmix Terrasse im Dach mit Kübelpflanzen und Holzgeländer in Barcelona
Mittelgroße Stilmix Terrasse im Dach mit Kübelpflanzen und Holzgeländer in Barcelona
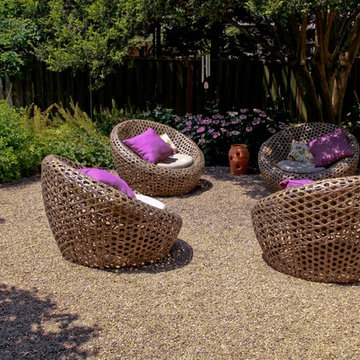
Landscape Architecture: groundworks studio
Photography: MIdwood Hill
Unbedeckter Stilmix Patio mit Kies in Charlotte
Unbedeckter Stilmix Patio mit Kies in Charlotte
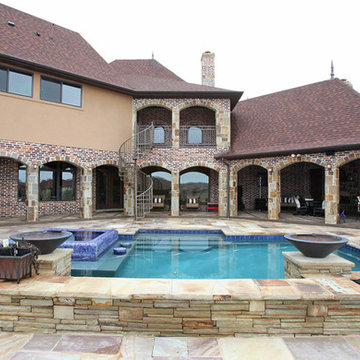
Matrix Photography
Geräumiger Stilmix Whirlpool hinter dem Haus in individueller Form mit Natursteinplatten in Dallas
Geräumiger Stilmix Whirlpool hinter dem Haus in individueller Form mit Natursteinplatten in Dallas
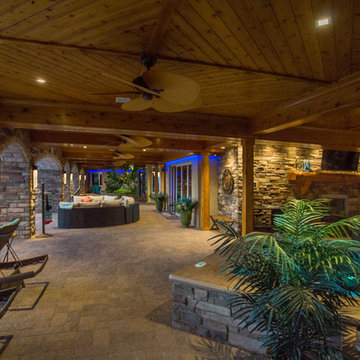
A swimming pool covered by a glazed retractable enclosure was added to this existing residence south-east of Parker, CO. A 3000 square foot deck is on the upper level reached by curving steel stairways on each end. The addition and the existing house received cultured stone veneer with limestone trim on the arches.
Tongue and groove knotty cedar planks on the ceiling and beams add visual warmth. Color changing LED light coves provide a fun touch. A hot tub can be seen on the right with living plants in the planter in the distance. Skylights provide light from the deck above.
Robert R. Larsen, A.I.A. Photo
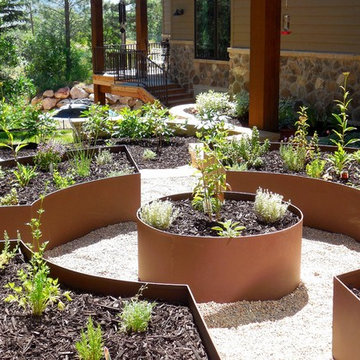
Powder coated, heavy gauge aluminum makes for striking beds in this small, formal herb garden. Compact size makes it just right for growing only what is needed. It is a focal point in the garden, and a much loved, lived in space for the homeowners'.
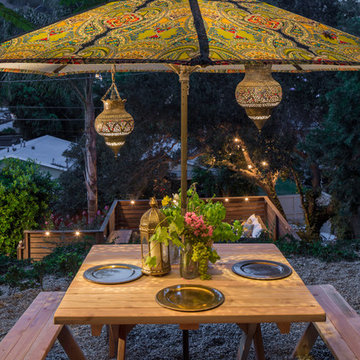
photos: michael kelley http://www.houzz.com/pro/mpkelley/michael-kelley-photography, stylist: http://www.houzz.com/pro/hootnannyhome/hoot-n-anny-home, Jennifer Maxcy
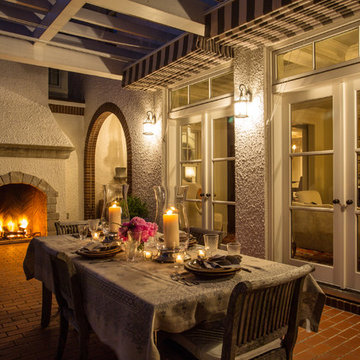
Country Estate brick patio with fireplace and rustic design.
Mittelgroßer, Überdachter Stilmix Patio neben dem Haus mit Pflastersteinen und Feuerstelle in Chicago
Mittelgroßer, Überdachter Stilmix Patio neben dem Haus mit Pflastersteinen und Feuerstelle in Chicago
Braune Eklektische Outdoor-Gestaltung Ideen und Design
6






