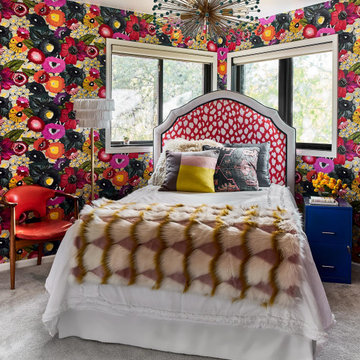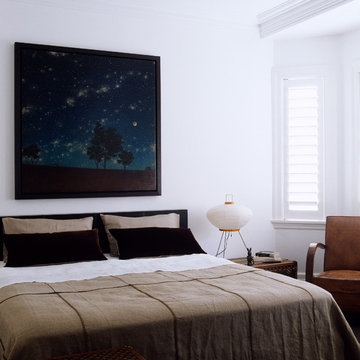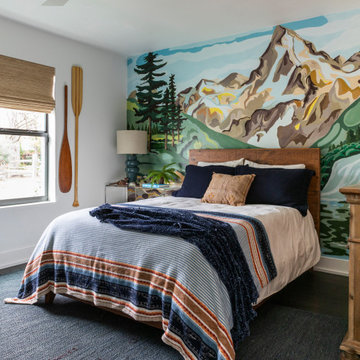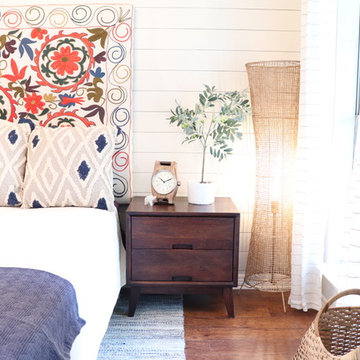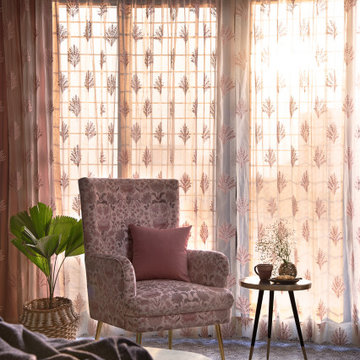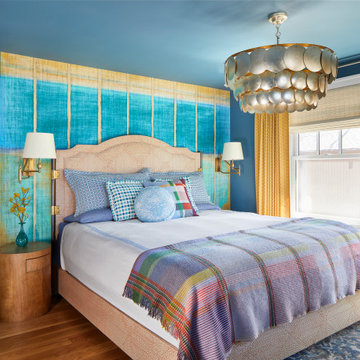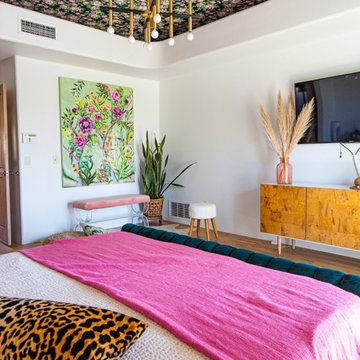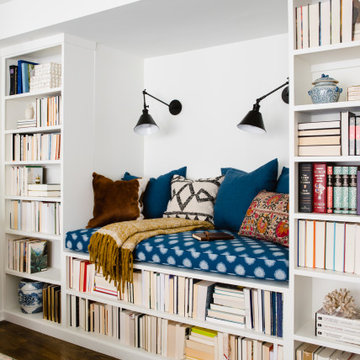Eklektische Schlafzimmer Ideen und Design
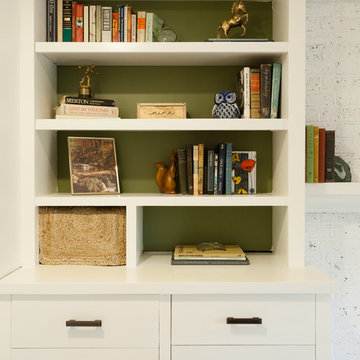
James Stewart
Kleines Eklektisches Schlafzimmer mit weißer Wandfarbe in Phoenix
Kleines Eklektisches Schlafzimmer mit weißer Wandfarbe in Phoenix
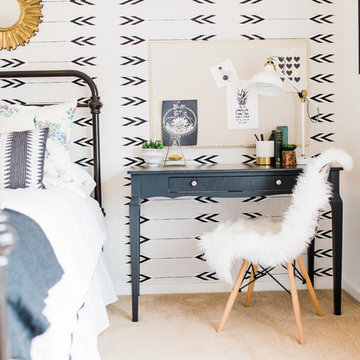
Teryn Rae Photography
Mittelgroßes Stilmix Schlafzimmer ohne Kamin mit weißer Wandfarbe, Teppichboden und beigem Boden in Portland
Mittelgroßes Stilmix Schlafzimmer ohne Kamin mit weißer Wandfarbe, Teppichboden und beigem Boden in Portland
Finden Sie den richtigen Experten für Ihr Projekt
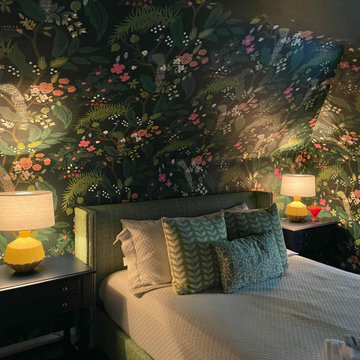
Kleines Stilmix Gästezimmer mit grüner Wandfarbe, Teppichboden und Tapetenwänden in Sonstige
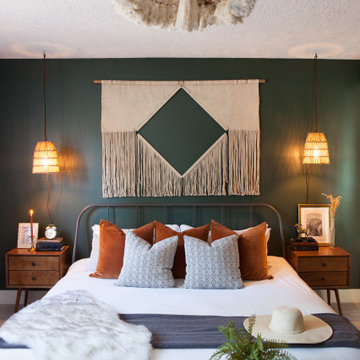
Dark green walls and rich textures turned this basic bedroom (and WFH space) into a moody, bohemian dream.
Interior design & styling by Parlour & Palm.
Photos by Misha Cohen Photography.
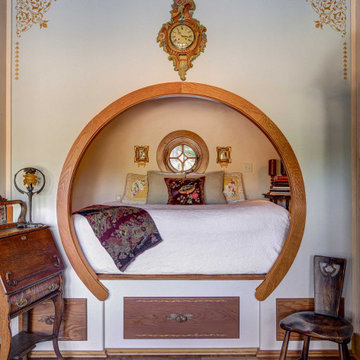
Master bedroom in the Hobbit House at Dragonfly Knoll with round opening sleeping niche with round window, drawers for storage beneath, pale blue stenciled wall and hardwood floors.
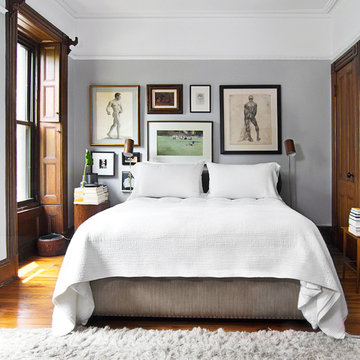
Master bedroom, restored 1890's brownstone, Rosie McCobb Photography
Stilmix Hauptschlafzimmer mit grauer Wandfarbe und braunem Holzboden in New York
Stilmix Hauptschlafzimmer mit grauer Wandfarbe und braunem Holzboden in New York

Amy Bartlam
Großes Eklektisches Hauptschlafzimmer ohne Kamin mit rosa Wandfarbe, braunem Holzboden und braunem Boden in Los Angeles
Großes Eklektisches Hauptschlafzimmer ohne Kamin mit rosa Wandfarbe, braunem Holzboden und braunem Boden in Los Angeles
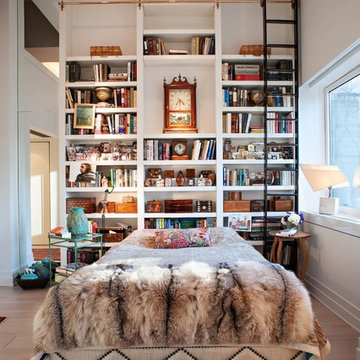
Eklektisches Schlafzimmer ohne Kamin mit weißer Wandfarbe und hellem Holzboden in New York
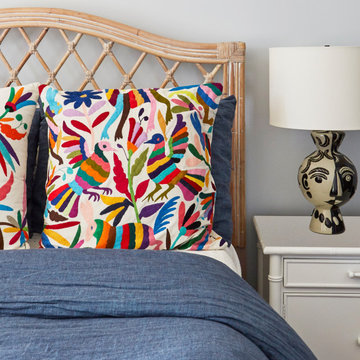
KitchenLab Interiors’ first, entirely new construction project in collaboration with GTH architects who designed the residence. KLI was responsible for all interior finishes, fixtures, furnishings, and design including the stairs, casework, interior doors, moldings and millwork. KLI also worked with the client on selecting the roof, exterior stucco and paint colors, stone, windows, and doors. The homeowners had purchased the existing home on a lakefront lot of the Valley Lo community in Glenview, thinking that it would be a gut renovation, but when they discovered a host of issues including mold, they decided to tear it down and start from scratch. The minute you look out the living room windows, you feel as though you're on a lakeside vacation in Wisconsin or Michigan. We wanted to help the homeowners achieve this feeling throughout the house - merging the causal vibe of a vacation home with the elegance desired for a primary residence. This project is unique and personal in many ways - Rebekah and the homeowner, Lorie, had grown up together in a small suburb of Columbus, Ohio. Lorie had been Rebekah's babysitter and was like an older sister growing up. They were both heavily influenced by the style of the late 70's and early 80's boho/hippy meets disco and 80's glam, and both credit their moms for an early interest in anything related to art, design, and style. One of the biggest challenges of doing a new construction project is that it takes so much longer to plan and execute and by the time tile and lighting is installed, you might be bored by the selections of feel like you've seen them everywhere already. “I really tried to pull myself, our team and the client away from the echo-chamber of Pinterest and Instagram. We fell in love with counter stools 3 years ago that I couldn't bring myself to pull the trigger on, thank god, because then they started showing up literally everywhere", Rebekah recalls. Lots of one of a kind vintage rugs and furnishings make the home feel less brand-spanking new. The best projects come from a team slightly outside their comfort zone. One of the funniest things Lorie says to Rebekah, "I gave you everything you wanted", which is pretty hilarious coming from a client to a designer.
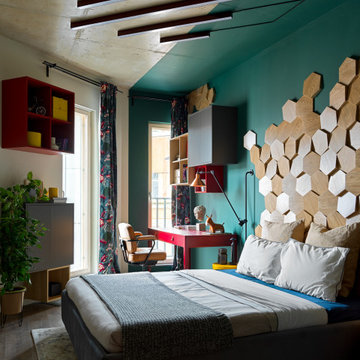
Mittelgroßes Eklektisches Hauptschlafzimmer mit Laminat, braunem Boden und grüner Wandfarbe in Sankt Petersburg
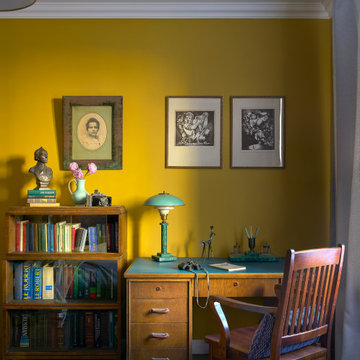
Рабочий стол в спальне принадлежал ещё отцу хозяина. «Стол отреставрировали и поменяли покрытие на столешнице, — говорит дизайнер. На стене — фото Натальи Николаевны, прабабушки хозяина квартиры. Над столом — офорты Виталия Воловича из серии «Исландские и ирландские саги» «Поющий скальд» и «Сага: Сватовство к Эмер: Герой, идущий по тропе чудовищ». На столе — скульптура Алексея Потоскуева «Конь».
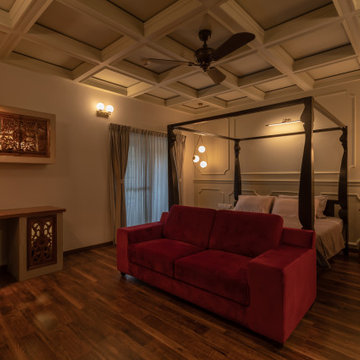
The bedroom plays with prints and solids. The backdrop is a beautiful Gulbadan wallpaper going well with the wooden flooring.
Stilmix Schlafzimmer in Bangalore
Stilmix Schlafzimmer in Bangalore
Eklektische Schlafzimmer Ideen und Design
1
