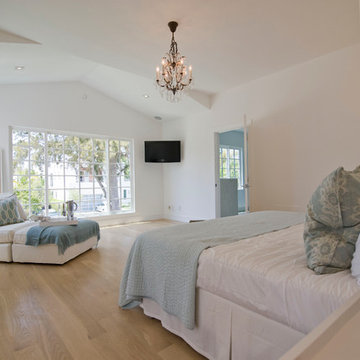Eklektische Schlafzimmer Ideen und Design
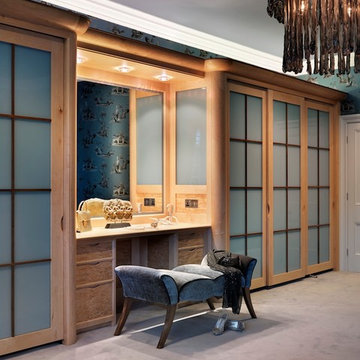
A dramatic colour & lighting scheme designed to immediately make the occupant feel a sense of both grandeur and comfort.
The silks and velvets provide a feeling of warmth, whilst the dark blues are reminiscent of the night sky. There is also a feel of the orient captured in the statement lighting and wall-covering to pick up on the Japanese paper door inspired wardrobes.
Darren Chung Photography.
Interior design by Jamie Hempsall Ltd.
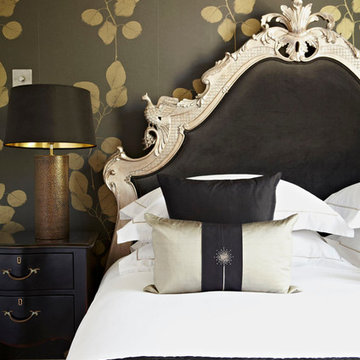
Mittelgroßes Eklektisches Hauptschlafzimmer ohne Kamin mit grauer Wandfarbe und Teppichboden in London
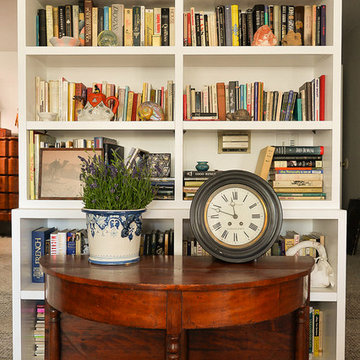
Gabriel Pinoux
Großes Eklektisches Hauptschlafzimmer ohne Kamin mit grauer Wandfarbe und Teppichboden in Los Angeles
Großes Eklektisches Hauptschlafzimmer ohne Kamin mit grauer Wandfarbe und Teppichboden in Los Angeles
Finden Sie den richtigen Experten für Ihr Projekt
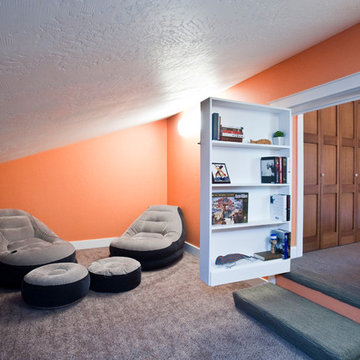
Photography Lynn Donaldson
* Guestroom
* Secret bookcase door
* Undereaves storage access from bedroom
* Bonusspace
* Kids Hang Out space!
* Orange is the new black
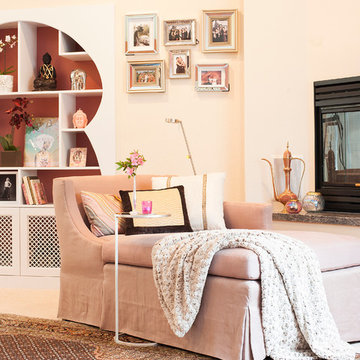
Ezra Marcos
Großes Eklektisches Hauptschlafzimmer mit beiger Wandfarbe und Teppichboden in Sonstige
Großes Eklektisches Hauptschlafzimmer mit beiger Wandfarbe und Teppichboden in Sonstige
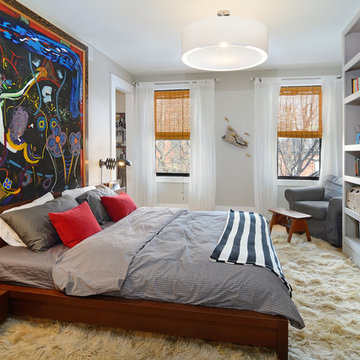
Property Marketed by Hudson Place Realty - Style meets substance in this circa 1875 townhouse. Completely renovated & restored in a contemporary, yet warm & welcoming style, 295 Pavonia Avenue is the ultimate home for the 21st century urban family. Set on a 25’ wide lot, this Hamilton Park home offers an ideal open floor plan, 5 bedrooms, 3.5 baths and a private outdoor oasis.
With 3,600 sq. ft. of living space, the owner’s triplex showcases a unique formal dining rotunda, living room with exposed brick and built in entertainment center, powder room and office nook. The upper bedroom floors feature a master suite separate sitting area, large walk-in closet with custom built-ins, a dream bath with an over-sized soaking tub, double vanity, separate shower and water closet. The top floor is its own private retreat complete with bedroom, full bath & large sitting room.
Tailor-made for the cooking enthusiast, the chef’s kitchen features a top notch appliance package with 48” Viking refrigerator, Kuppersbusch induction cooktop, built-in double wall oven and Bosch dishwasher, Dacor espresso maker, Viking wine refrigerator, Italian Zebra marble counters and walk-in pantry. A breakfast nook leads out to the large deck and yard for seamless indoor/outdoor entertaining.
Other building features include; a handsome façade with distinctive mansard roof, hardwood floors, Lutron lighting, home automation/sound system, 2 zone CAC, 3 zone radiant heat & tremendous storage, A garden level office and large one bedroom apartment with private entrances, round out this spectacular home.
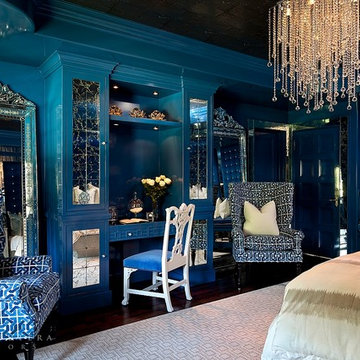
Eklektisches Hauptschlafzimmer mit blauer Wandfarbe und dunklem Holzboden in Orange County
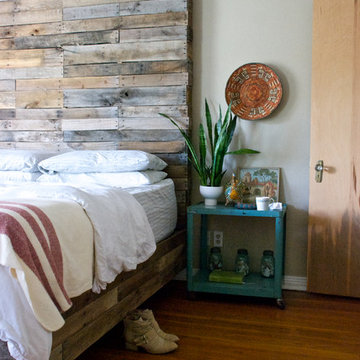
Photo: Hilary Walker © 2013 Houzz
Stilmix Schlafzimmer mit grauer Wandfarbe und braunem Holzboden in Dallas
Stilmix Schlafzimmer mit grauer Wandfarbe und braunem Holzboden in Dallas
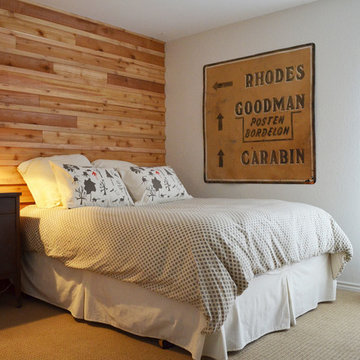
Photo: Sarah Greenman © 2014 Houzz
Eklektisches Schlafzimmer mit weißer Wandfarbe und Teppichboden in Dallas
Eklektisches Schlafzimmer mit weißer Wandfarbe und Teppichboden in Dallas
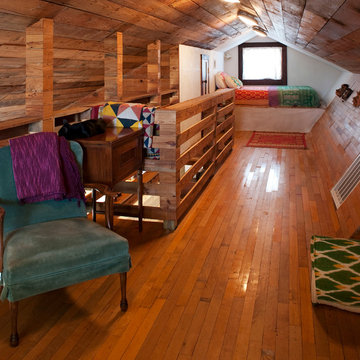
Casey Woods Photography
Kleines Stilmix Schlafzimmer im Dachboden im Loft-Style, ohne Kamin mit bunten Wänden und braunem Holzboden in Austin
Kleines Stilmix Schlafzimmer im Dachboden im Loft-Style, ohne Kamin mit bunten Wänden und braunem Holzboden in Austin
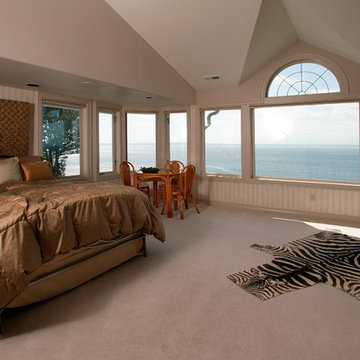
Dane Meyer
Geräumiges Stilmix Hauptschlafzimmer ohne Kamin mit weißer Wandfarbe, Teppichboden und weißem Boden in Seattle
Geräumiges Stilmix Hauptschlafzimmer ohne Kamin mit weißer Wandfarbe, Teppichboden und weißem Boden in Seattle
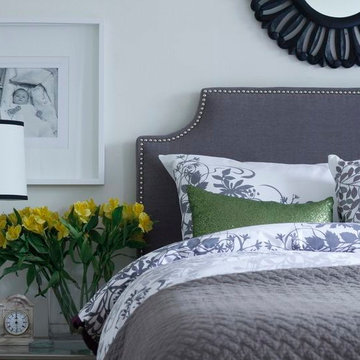
Custom headboards online
Made in Canada
Ships across Canada
Dozens of designer fabrics to choose fromQueen corner cut headboard with silver nailheads
Fabric is ou LINEN SOLID
Photo credit: Esther Herscovitch
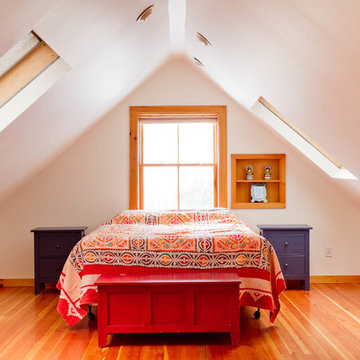
Rikki Snyder © 2013 Houzz
Eklektisches Schlafzimmer im Dachboden ohne Kamin mit weißer Wandfarbe, braunem Holzboden und orangem Boden in New York
Eklektisches Schlafzimmer im Dachboden ohne Kamin mit weißer Wandfarbe, braunem Holzboden und orangem Boden in New York
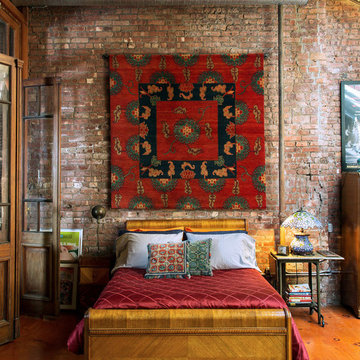
NY Times On Location column: Every Last Thing Finally in Its Place (Sept. 5th 2012);
Photo Credit: Trevor Tondro
Eklektisches Schlafzimmer mit braunem Holzboden in New York
Eklektisches Schlafzimmer mit braunem Holzboden in New York
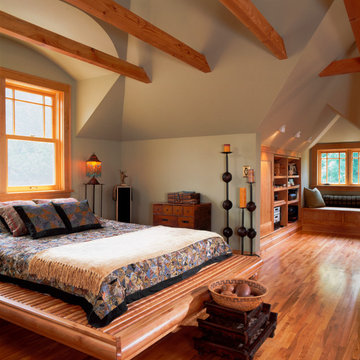
Since the whole space is intended primarily as a master suite, the bed is simply tucked into the space created by a dormer. This makes it feel cozy and private, but connected to the rest of the attic.
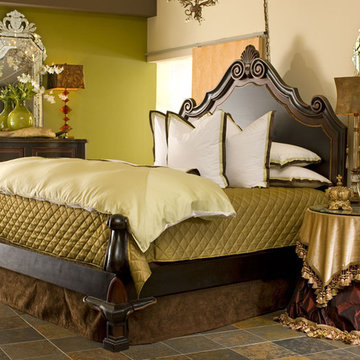
Design by Wesley-Wayne Interiors in Dallas, TX
The chartreuse bedding and accent wall help to brighten this loft.
Großes Stilmix Hauptschlafzimmer mit grüner Wandfarbe und Keramikboden in Sonstige
Großes Stilmix Hauptschlafzimmer mit grüner Wandfarbe und Keramikboden in Sonstige
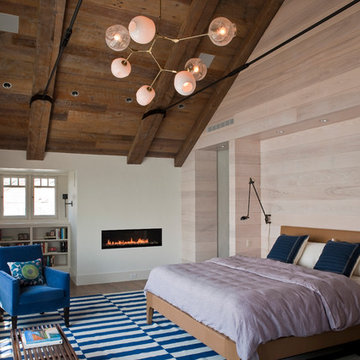
Architecture by Beinfield Architecture.
Photo by Sequined Asphalt Photography.
Eklektisches Schlafzimmer mit braunem Holzboden und Gaskamin in New York
Eklektisches Schlafzimmer mit braunem Holzboden und Gaskamin in New York
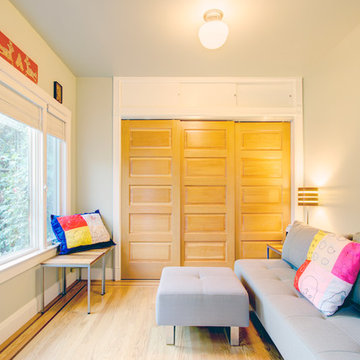
http://www.whistlephotography.com/
Mittelgroßes Eklektisches Gästezimmer ohne Kamin mit beiger Wandfarbe und hellem Holzboden in San Francisco
Mittelgroßes Eklektisches Gästezimmer ohne Kamin mit beiger Wandfarbe und hellem Holzboden in San Francisco
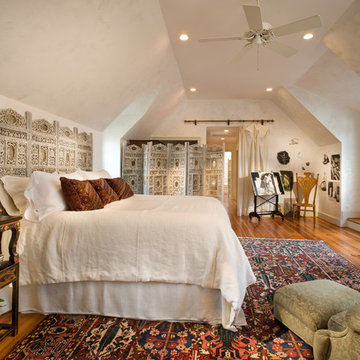
Artfully eclectic, this room celebrates the hand made and textural. Layers of burnished plaster offset antique brick, smooth heart pine floors, custom sconces and hand carved screens.
Eklektische Schlafzimmer Ideen und Design
4
