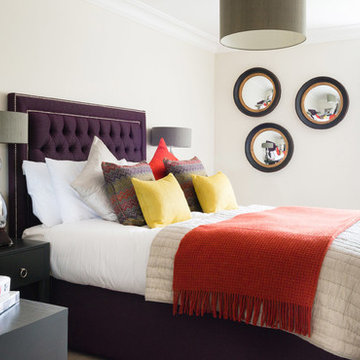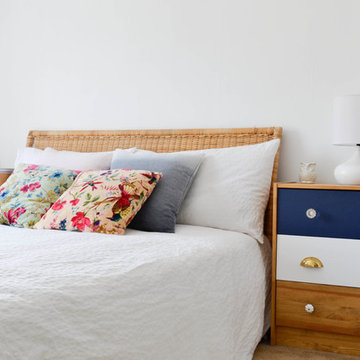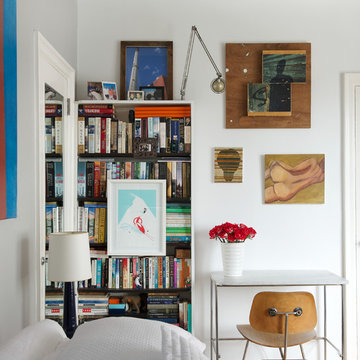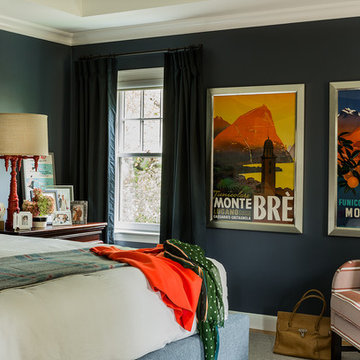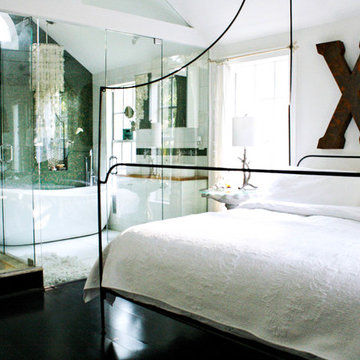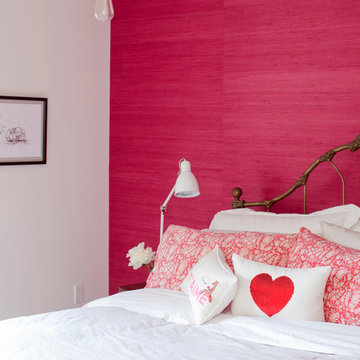Eklektische Schlafzimmer Ideen und Design
Suche verfeinern:
Budget
Sortieren nach:Heute beliebt
161 – 180 von 52.931 Fotos
1 von 2
Finden Sie den richtigen Experten für Ihr Projekt
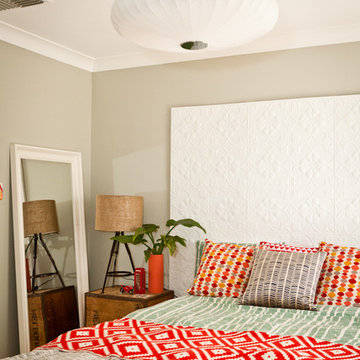
Heather Robbins of Red Images Fine Photography
Kleines Stilmix Schlafzimmer mit grauer Wandfarbe in Perth
Kleines Stilmix Schlafzimmer mit grauer Wandfarbe in Perth
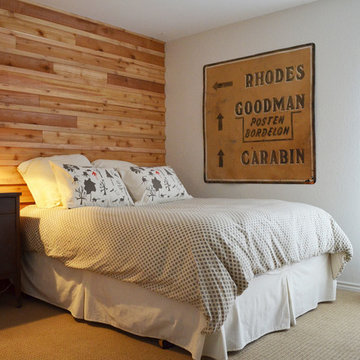
Photo: Sarah Greenman © 2014 Houzz
Eklektisches Schlafzimmer mit weißer Wandfarbe und Teppichboden in Dallas
Eklektisches Schlafzimmer mit weißer Wandfarbe und Teppichboden in Dallas
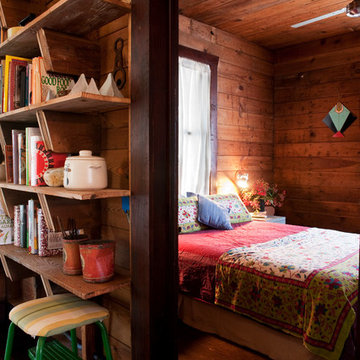
Casey Woods Photography
Mittelgroßes Stilmix Gästezimmer mit braunem Holzboden und brauner Wandfarbe in Austin
Mittelgroßes Stilmix Gästezimmer mit braunem Holzboden und brauner Wandfarbe in Austin
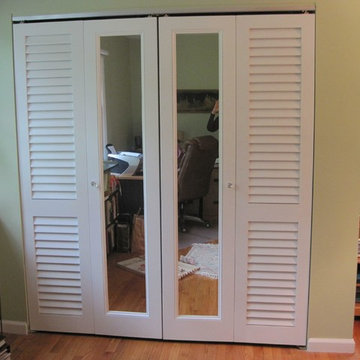
All of our closet door designs can be mixed and matched to get you the look and feel that you want. Here the homeowners chose a combination of fixed Plantation louvers and mirrored doors to give ventilation and a little help with getting dressed in the morning,
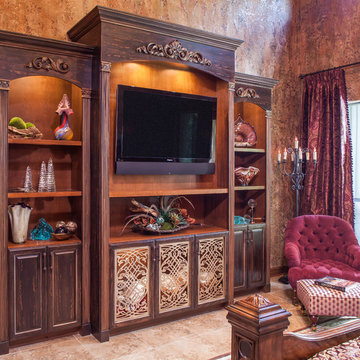
Soaring ceilings particularly in a master can feel oppressively open and over scale. This room suffered from a lack of attention to detail and creature comforts that warm a master. Walls were faux painted in a rich European styled plaster adding character and texture. Ceiling beams were placed, expanding on the European B&B feel. (I want this room to feel like a ‘destination’ – think- best hotel room ever!) The one of a kind antique iron gates accompanied with antique mirror backing and mounted sconces flanking the bed add a touch of sparkle and charm. The custom, hidden fan inside the ‘chandelier or rather ‘chandel-air’ solved the design dilemma of both function and beauty! The built in entertainment center serves several purposes: a home for the TV and components, the false depth offers space for the wine cabinet in the next room and it is also a built in kennel for their precious doggies! This omitted the need for an exposed dog crate in the room!
Using design to solve a dilemma, I ‘cheated’ into the master bedroom space making a way to add a full feathered wine cabinet in the adjoining grand entry hallway. The client’s love for fine wines demanded a space to show, store, and enjoy wine with friends. The master suite provided the necessary space with no down side to the function or elegance of the room.
Photo credit: Brad Carr
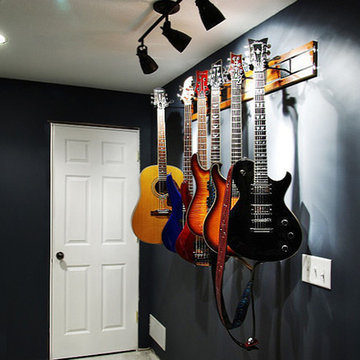
Guitar Hanger MX™
Hanging Guitar Storage and Display
Guitar Hanger MX™ is a heavy duty wall mounted system for holding multiple guitars. Helps to clear up floor space and keep your guitars within easy reach, and looking great. The Slat Wall style system has the added benefit of allowing free horizontal movements of the hangers.
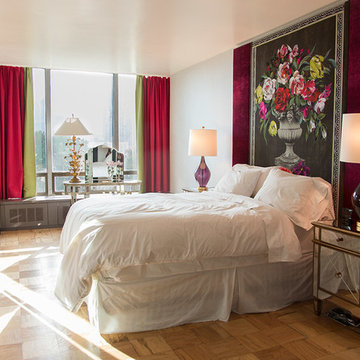
Headboard fabric panel and black and white wallpaper from Designers Guild, bedside tables and gilt bench from World's Away, table lamps from Mottega and Etsy, Silvery wallpaper by Maharam.
Curtain fabric from Osborne & Little
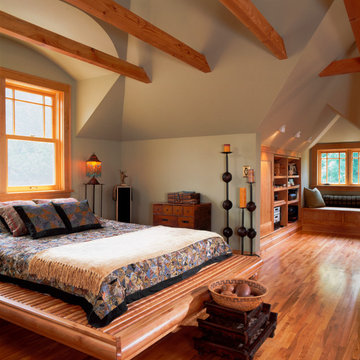
Since the whole space is intended primarily as a master suite, the bed is simply tucked into the space created by a dormer. This makes it feel cozy and private, but connected to the rest of the attic.
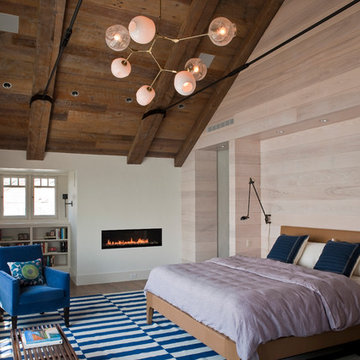
Architecture by Beinfield Architecture.
Photo by Sequined Asphalt Photography.
Eklektisches Schlafzimmer mit braunem Holzboden und Gaskamin in New York
Eklektisches Schlafzimmer mit braunem Holzboden und Gaskamin in New York
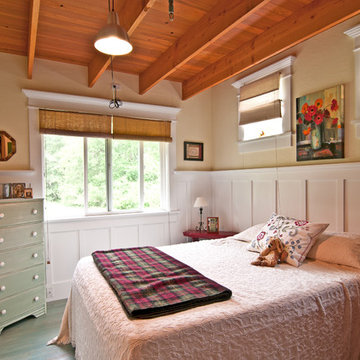
Louise Lakier Photography © 2012 Houzz
Eklektisches Schlafzimmer mit beiger Wandfarbe in Melbourne
Eklektisches Schlafzimmer mit beiger Wandfarbe in Melbourne
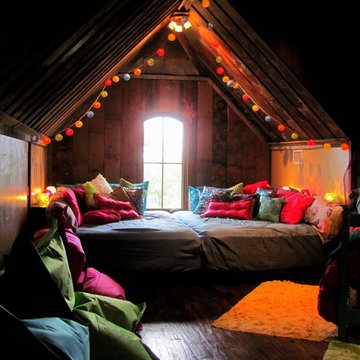
This room is a converted attic space. The platform holds two full size mattresses. Behind the bed is a ledge. The fronts of the ledge are hinged to use as storage and also to access the plugs on the wall.
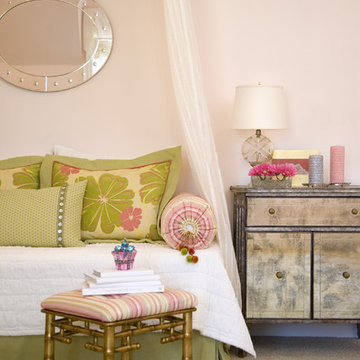
The pink bedroom with the draped bed added whimsy and a princess feel that all little girls love. Fabrics by Duralee and Highland Court. Mirrored side table by Amy Howard. Photo by Ashley Hope.
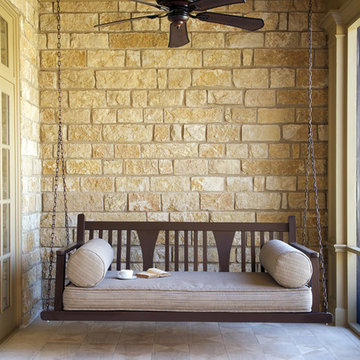
This purpose of this project was to create for our client a relaxing, neutral space as an escape. We incorporated Greek Key into the smallest details at the request of the client, who loves the Greek Key design. For example, the pillows, bedding, and draperies all have this design as a trim detail. The fireplace design even incorporates Greek Key into the stone and fireplace screen. We also designed a twin size swing on the patio, perfect for an afternoon with coffee and your favorite book. Overall, the most important aspect of this finished design is that it caters to the client's wants, needs, and lifestyle.
Eklektische Schlafzimmer Ideen und Design
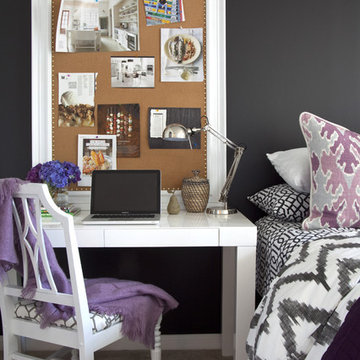
christina wedge photography www.christinawedge.com
Eklektisches Schlafzimmer mit schwarzer Wandfarbe und Teppichboden in Atlanta
Eklektisches Schlafzimmer mit schwarzer Wandfarbe und Teppichboden in Atlanta
9
