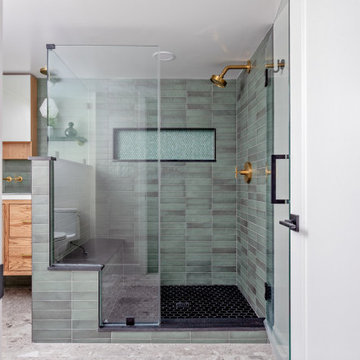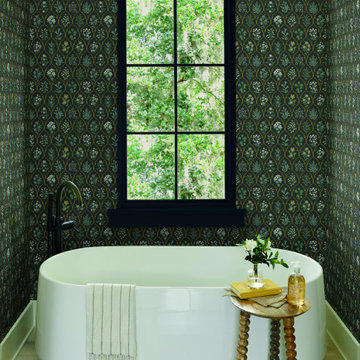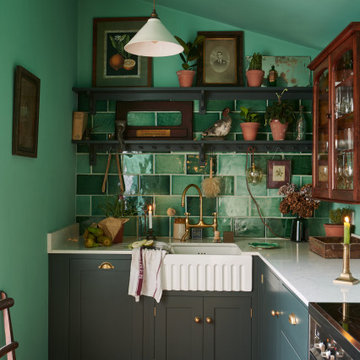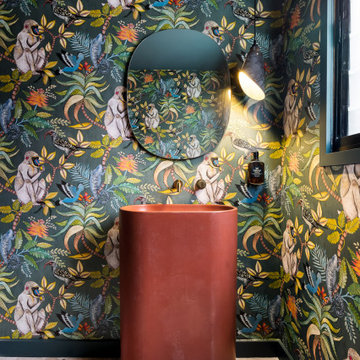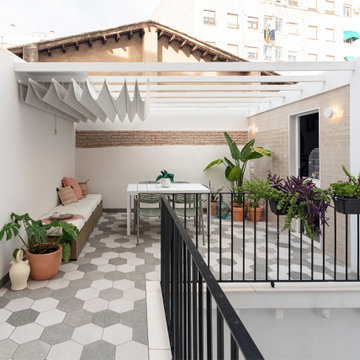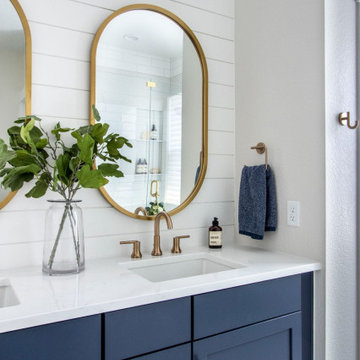Eklektische Wohnideen
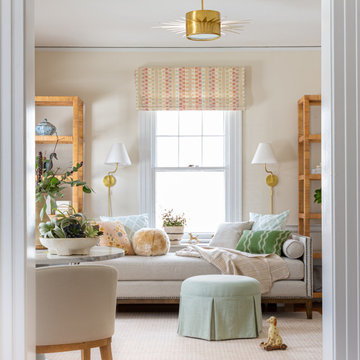
Formal dining room begone- we reimagined this space to be one this family of three could use daily - with a small table for enjoying coffee or doing work, a daybed for lounging with a new baby, and lots of storage, it's now a space that isn't just used on Thanksgiving.

Clean lined modern bathroom with slipper bath and pops of pink
Mittelgroßes Stilmix Kinderbad mit flächenbündigen Schrankfronten, freistehender Badewanne, offener Dusche, Wandtoilette, grauen Fliesen, Keramikfliesen, grauer Wandfarbe, Keramikboden, Waschtischkonsole, Glaswaschbecken/Glaswaschtisch, grauem Boden, offener Dusche, weißer Waschtischplatte, Einzelwaschbecken und freistehendem Waschtisch in Sussex
Mittelgroßes Stilmix Kinderbad mit flächenbündigen Schrankfronten, freistehender Badewanne, offener Dusche, Wandtoilette, grauen Fliesen, Keramikfliesen, grauer Wandfarbe, Keramikboden, Waschtischkonsole, Glaswaschbecken/Glaswaschtisch, grauem Boden, offener Dusche, weißer Waschtischplatte, Einzelwaschbecken und freistehendem Waschtisch in Sussex
Finden Sie den richtigen Experten für Ihr Projekt

Kleines Eklektisches Lesezimmer ohne Kamin mit brauner Wandfarbe, hellem Holzboden, Einbau-Schreibtisch, braunem Boden und Holzwänden in Sonstige
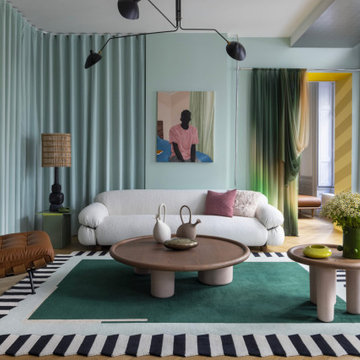
Passionnée d’art et de décoration, l’architecte d’intérieur Claude Cartier, transforme son appartement de 110m2 en manifeste débridé de sa créativité.
En plein coeur de Lyon, le nouvel appartement de Claude Cartier est la quintessence de son savoir-faire. Un décor coloré, un peu rock pour faire twister les choses, des bases architecturées et une forte inspiration méditerranéenne.
Claude Cartier confirme avec maestria sa maîtrise chromatique et sons sens de la mise en scène. La décoratrice casse les codes classiques avec une jubilation palpable, chahutant les chevrons d’un parquet point de Hongrie par des rayures aux murs, encastrant la cheminée en marbre dans une paroi en zelliges.
“J’ai toujours aimé apporter un accent contemporain aux appartements bourgeois”, commente celle qui sait manier l’art délicat du mix and match.
Dès l’entrée le ton est donné, les murs couleurs cigare réchauffent un sol en damier noir et blanc. La cuisine aux lignes rigoureuses tranche radicalement avec le reste de l’appartement. Dans le salon où la rondeur est partout, l’architecte d’intérieur a décliné sa couleur fétiche, le vert, du plus mentholé au plus tonique. L’esprit cabine de plage s’affirme dans la salle de bain, où la décoratrice a joué sur les effets de rayures.
Un appartement entièrement repensé dans sa distribution et ses perspectives, magistral !
Les teintes utilisées pour ce projet :
Sung Grey - HC24, Pinacée - FOR20, Pure Grey 4 - PG04, Jaune 2210 - IT05, Neige - SL01, Odyssée - IT09, Essaim - FOR28, SC230, Aquila - RSB26.
Créateur : Claude Cartier, Site : https://www.claude-cartier.com, Photographe : © Guillaume Grasset.
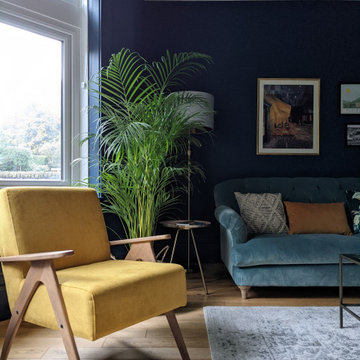
Edwardian living room with dark blue walls, and yellow mid-century accent chair.
Mittelgroßes Eklektisches Wohnzimmer mit blauer Wandfarbe und hellem Holzboden in Sonstige
Mittelgroßes Eklektisches Wohnzimmer mit blauer Wandfarbe und hellem Holzboden in Sonstige
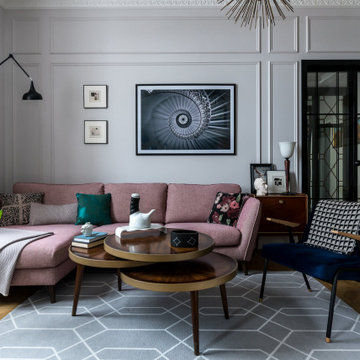
Stilmix Wohnzimmer mit grauer Wandfarbe, braunem Holzboden, braunem Boden und Wandpaneelen in Moskau
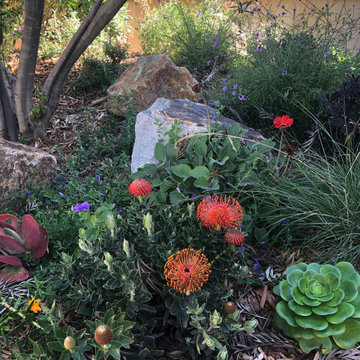
The garden encapsulates the elements of a natural habitat.
Kleiner, Halbschattiger Stilmix Vorgarten im Frühling mit Blumenbeet, Natursteinplatten und Steinzaun in Los Angeles
Kleiner, Halbschattiger Stilmix Vorgarten im Frühling mit Blumenbeet, Natursteinplatten und Steinzaun in Los Angeles
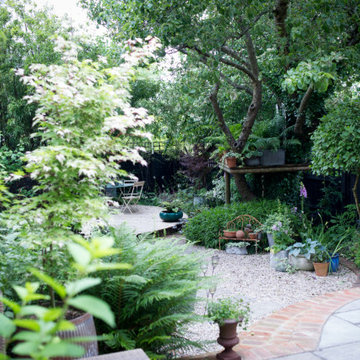
Small shady town garden design that encloses the small space. Unusual artefacts provide highlights and planting is woodland in style. Making use of existing plants, I added shrubs, perennials, bulbs and ferns for year round planting interest.

Capturing the woodland views was number one priority in this cozy cabin while selection of durable materials followed. The reclaimed barn wood floors finished in Odie's Oil Dark stand up to traffic and flexible seating options at the table allow up to 10 with bar seating allowing another 4.
The cabin is both a family vacation home and a vacation rental through www.staythehockinghills.com The small footprint of 934sf explodes over four stories offering over 1700sf of interior living space and three covered decks. There are two owner's suites, two bunk rooms, and alcove bed in the library, as well as two media rooms, and three bathrooms, sleeping up to eight adults and twelve guests total.

Geschlossene, Geräumige Eklektische Küche in L-Form mit Doppelwaschbecken, flächenbündigen Schrankfronten, beigen Schränken, Quarzwerkstein-Arbeitsplatte, Küchenrückwand in Beige, Küchengeräten aus Edelstahl, Keramikboden, Kücheninsel, buntem Boden, schwarzer Arbeitsplatte und freigelegten Dachbalken in Mailand
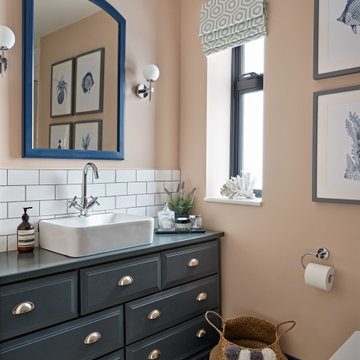
We carried out a demolition and rebuild of this beautiful terrace house, located just off Battersea park.
Design and build in partnership with LPE Designs.
Interior Designer: LPE Designs
Photographer: Nick Smith

Art Deco style bathroom with a reclaimed basin, roll top bath in Charlotte's Locks and high cistern toilet. The lattice tiles are from Fired Earth and the wall panels are Railings.

Master Bath Steam Shower
Mittelgroßes Stilmix Badezimmer En Suite mit flächenbündigen Schrankfronten, dunklen Holzschränken, freistehender Badewanne, bodengleicher Dusche, Wandtoilette, grünen Fliesen, Porzellanfliesen, grüner Wandfarbe, Porzellan-Bodenfliesen, Unterbauwaschbecken, Quarzit-Waschtisch, weißem Boden, Falttür-Duschabtrennung, bunter Waschtischplatte, Duschbank, Doppelwaschbecken und schwebendem Waschtisch in Sonstige
Mittelgroßes Stilmix Badezimmer En Suite mit flächenbündigen Schrankfronten, dunklen Holzschränken, freistehender Badewanne, bodengleicher Dusche, Wandtoilette, grünen Fliesen, Porzellanfliesen, grüner Wandfarbe, Porzellan-Bodenfliesen, Unterbauwaschbecken, Quarzit-Waschtisch, weißem Boden, Falttür-Duschabtrennung, bunter Waschtischplatte, Duschbank, Doppelwaschbecken und schwebendem Waschtisch in Sonstige

Shaker doors set within a traditional frame, with detailed joinery and brass handles. Colour-matched to Stable Green. Calacatta worktops.
Kleine Eklektische Küche in U-Form mit Schrankfronten im Shaker-Stil, grünen Schränken, Quarzit-Arbeitsplatte, Küchenrückwand in Weiß und weißer Arbeitsplatte in London
Kleine Eklektische Küche in U-Form mit Schrankfronten im Shaker-Stil, grünen Schränken, Quarzit-Arbeitsplatte, Küchenrückwand in Weiß und weißer Arbeitsplatte in London
Eklektische Wohnideen
6



















