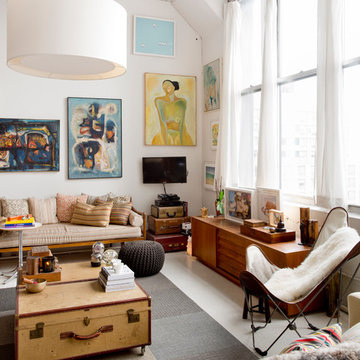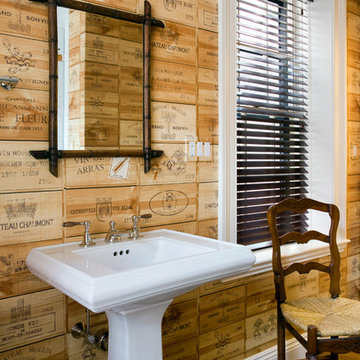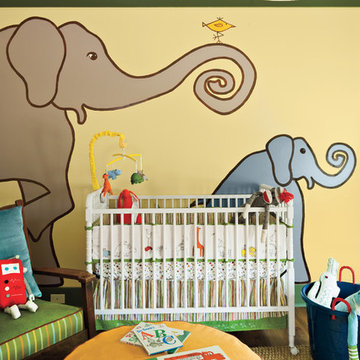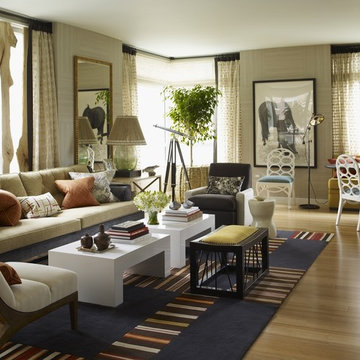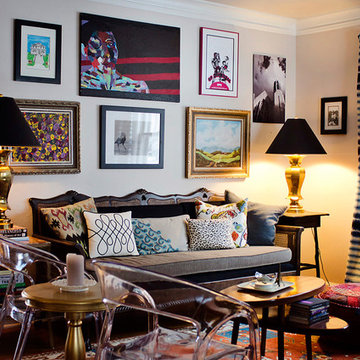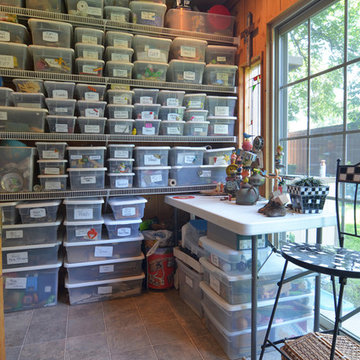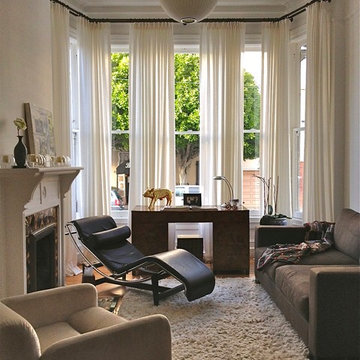Eklektische Wohnideen
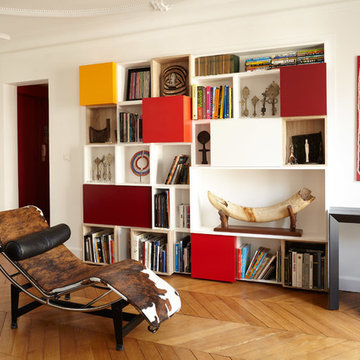
Photo Marc Da Cunha Lopes.
Vue sur la bibliothèque du salon : équilibre entre le plein et le vide, le blanc et le coloré, le creux et le saillant.
Mittelgroße, Abgetrennte, Fernseherlose Eklektische Bibliothek ohne Kamin mit weißer Wandfarbe und braunem Holzboden in Paris
Mittelgroße, Abgetrennte, Fernseherlose Eklektische Bibliothek ohne Kamin mit weißer Wandfarbe und braunem Holzboden in Paris
Finden Sie den richtigen Experten für Ihr Projekt
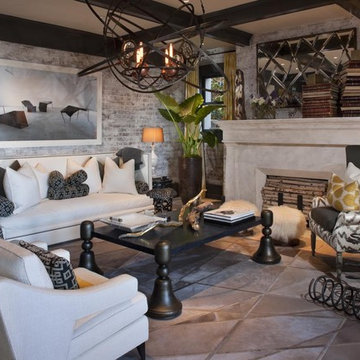
Peter Medelik captured this beautiful living space, entitled [lahyf-stahyl] LIFESTYLE 2020. The spacious kitchen and family room lead to the outdoors. Green Couch brought the lifestyle elements to the space they have become known for, creating a comfortable entertaining environment for family and friends to enjoy.
Brightness from the outdoor space was brought within by whitewashing the brick walls. A clean charcoal was then used to paint original pine crown molding, coffers and baseboards, imbuing the space with modern crispness. A stunning Coup d'etat light fixture above the living room provides a focal point above,a Casablanca coffee table by Jean de Merry. In the kitchen, a colorful and luminous floral arrangement brightens the kitchen island. Layered texture throughout the space was achieved with items such as a grey-on-grey cowhide rug from Kyle Bunting. Metallic lamps, accessories and wall coverings indulge this layered luxury with a slight sheen, but maintain its approachability.
Furniture was selected and arranged to lend way for conversation, with a beautiful, creme Ebanista sofa and custom window treatments by Stitch. Pops of color found in mustard fabrics from Christopher Farr, Dedar, Donghia and Nobilis provide casual and vibrant freshness to the space. A fresh approach to a grandfather clock with industrial influences crafted by South African designer Gregor Jenkin, honors Jeff’s wife, Tray Schlarb’s South African ties. In its completion, [lahyf-stahyl] LIFESTYLE 2020 deserves a second visit for the second year of Green Couch’s involvement in the Decorator Showcase.
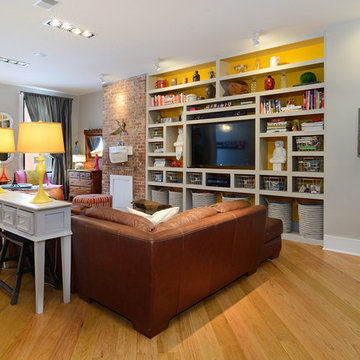
Property Marketed by Hudson Place Realty - Style meets substance in this circa 1875 townhouse. Completely renovated & restored in a contemporary, yet warm & welcoming style, 295 Pavonia Avenue is the ultimate home for the 21st century urban family. Set on a 25’ wide lot, this Hamilton Park home offers an ideal open floor plan, 5 bedrooms, 3.5 baths and a private outdoor oasis.
With 3,600 sq. ft. of living space, the owner’s triplex showcases a unique formal dining rotunda, living room with exposed brick and built in entertainment center, powder room and office nook. The upper bedroom floors feature a master suite separate sitting area, large walk-in closet with custom built-ins, a dream bath with an over-sized soaking tub, double vanity, separate shower and water closet. The top floor is its own private retreat complete with bedroom, full bath & large sitting room.
Tailor-made for the cooking enthusiast, the chef’s kitchen features a top notch appliance package with 48” Viking refrigerator, Kuppersbusch induction cooktop, built-in double wall oven and Bosch dishwasher, Dacor espresso maker, Viking wine refrigerator, Italian Zebra marble counters and walk-in pantry. A breakfast nook leads out to the large deck and yard for seamless indoor/outdoor entertaining.
Other building features include; a handsome façade with distinctive mansard roof, hardwood floors, Lutron lighting, home automation/sound system, 2 zone CAC, 3 zone radiant heat & tremendous storage, A garden level office and large one bedroom apartment with private entrances, round out this spectacular home.
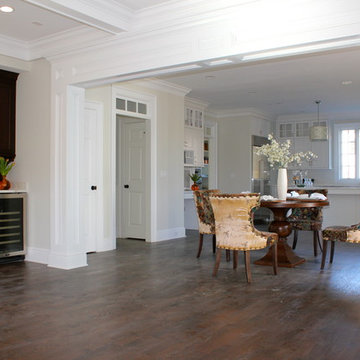
Able Construction / Shawna Feeley Interiors
Stilmix Wohnküche mit weißen Schränken, Küchenrückwand in Weiß und Küchengeräten aus Edelstahl in New York
Stilmix Wohnküche mit weißen Schränken, Küchenrückwand in Weiß und Küchengeräten aus Edelstahl in New York
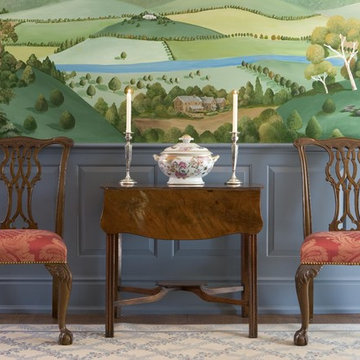
Main Line Philadelphia dining room features a one of a kind custom mural wall treatment.
Geschlossenes, Großes Stilmix Esszimmer mit bunten Wänden und Teppichboden in Philadelphia
Geschlossenes, Großes Stilmix Esszimmer mit bunten Wänden und Teppichboden in Philadelphia
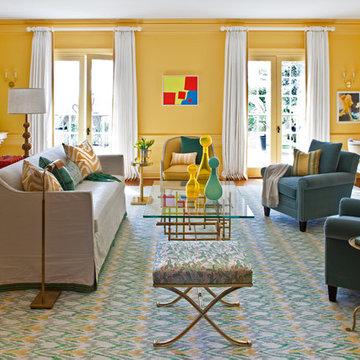
Turquoise chairs and pillows, along with white sofa and curtains, help keep the warm wall color from becoming too bold.
Photography by Marco Ricca
Großes, Repräsentatives, Fernseherloses, Abgetrenntes Stilmix Wohnzimmer ohne Kamin mit gelber Wandfarbe und dunklem Holzboden in New York
Großes, Repräsentatives, Fernseherloses, Abgetrenntes Stilmix Wohnzimmer ohne Kamin mit gelber Wandfarbe und dunklem Holzboden in New York
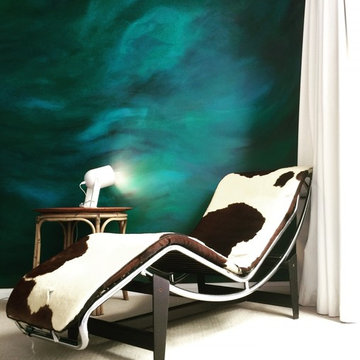
A stunning lounge sits beautifully against my feature wall
Stilmix Schlafzimmer in Sunshine Coast
Stilmix Schlafzimmer in Sunshine Coast
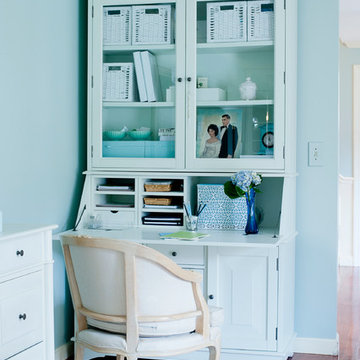
An elegant living room design with blue tufted sofa, soft green chairs, and jewel tone accents. The secretary creates an office space in one corner of the living room.
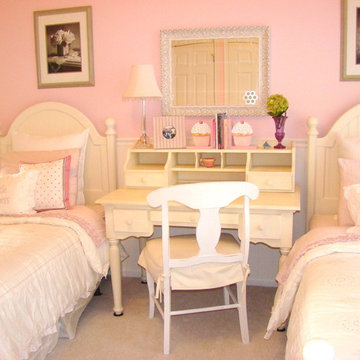
Eklektisches Mädchenzimmer mit Schlafplatz, rosa Wandfarbe und Teppichboden in Chicago
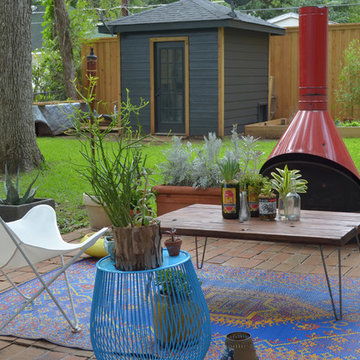
Photo: Sarah Greenman © 2013 Houzz
Unbedeckter Stilmix Patio mit Feuerstelle und Pflastersteinen in Dallas
Unbedeckter Stilmix Patio mit Feuerstelle und Pflastersteinen in Dallas
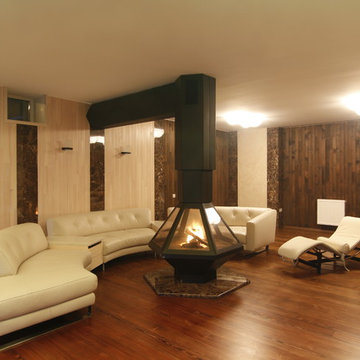
Großes, Offenes Stilmix Wohnzimmer mit Hausbar, weißer Wandfarbe, hellem Holzboden, Kamin, Kaminumrandung aus Stein, TV-Wand und beigem Boden in Moskau
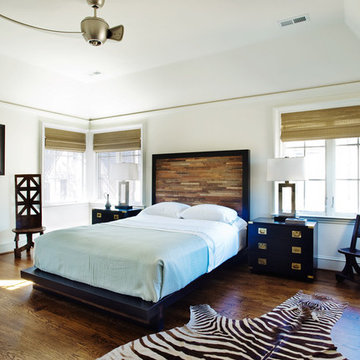
This neutral and bright bedroom mixes elements of the contemporary with the exotic. Brushed nickel lamps and refinished night stands from the client’s own collection are paired with African wooden chairs and a wooden platform bed of stained, reclaimed Brazilian Peroba wood. The bedding weaves in bits of aqua blue and ivory, set off by the dark stained walnut floor and zebra rug. Woven wooden blinds add texture and interest.
Eklektische Wohnideen
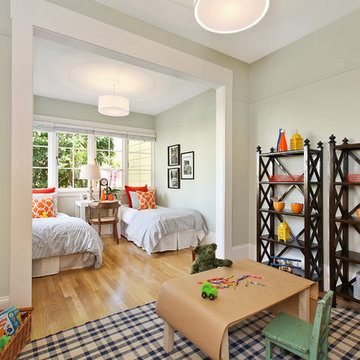
Neutrales Eklektisches Kinderzimmer mit Spielecke, grauer Wandfarbe und hellem Holzboden in San Francisco
1



















