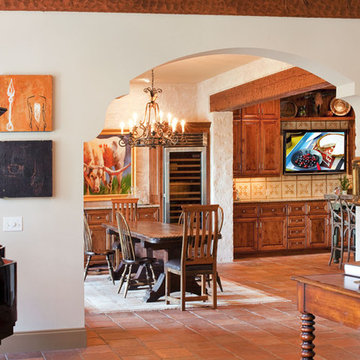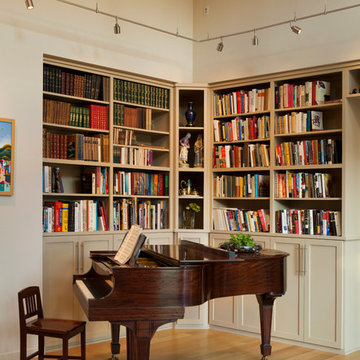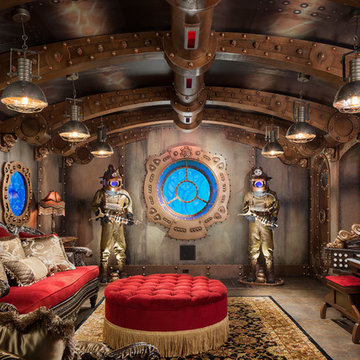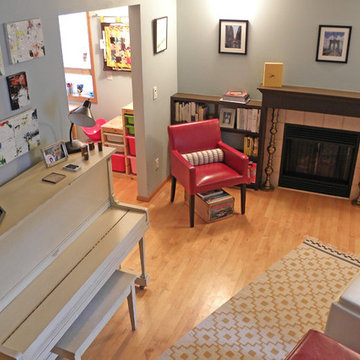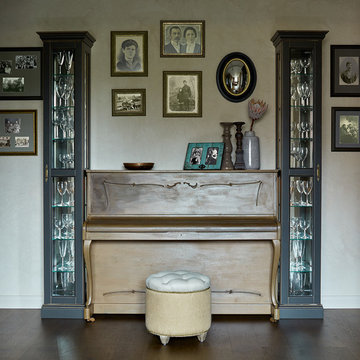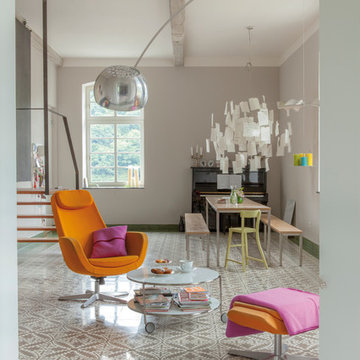Home
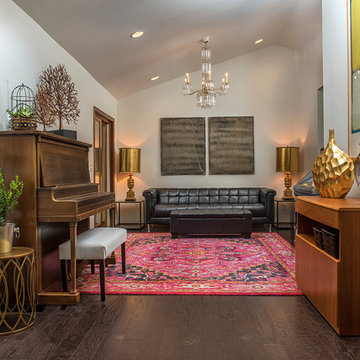
Randy Colwell
Stilmix Wohnzimmer mit weißer Wandfarbe und dunklem Holzboden in Sonstige
Stilmix Wohnzimmer mit weißer Wandfarbe und dunklem Holzboden in Sonstige
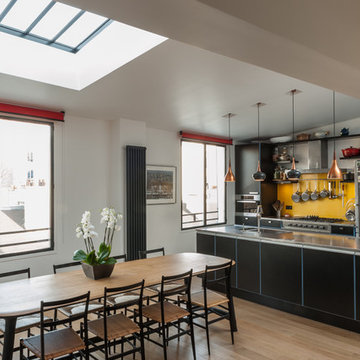
Cuisine et îlot central en inox vibré. Salle à manger avec table en bois brûlé.
Crédit photo : Paul Allain
Zweizeilige, Mittelgroße Eklektische Wohnküche mit Kücheninsel in Paris
Zweizeilige, Mittelgroße Eklektische Wohnküche mit Kücheninsel in Paris
Finden Sie den richtigen Experten für Ihr Projekt
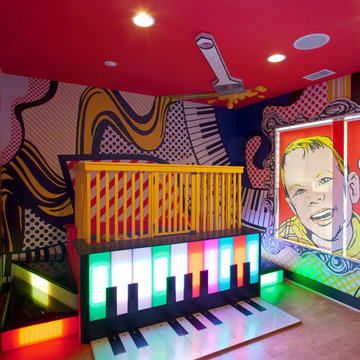
Atlantic Archives, Richard Leo Johnson
Neutrales Stilmix Kinderzimmer mit Spielecke in Jacksonville
Neutrales Stilmix Kinderzimmer mit Spielecke in Jacksonville
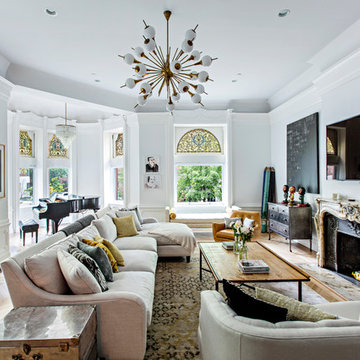
Dorothy Hong, Photographer
Großes, Offenes Eklektisches Musikzimmer mit weißer Wandfarbe, Kamin, Kaminumrandung aus Metall, TV-Wand, braunem Holzboden und braunem Boden in New York
Großes, Offenes Eklektisches Musikzimmer mit weißer Wandfarbe, Kamin, Kaminumrandung aus Metall, TV-Wand, braunem Holzboden und braunem Boden in New York
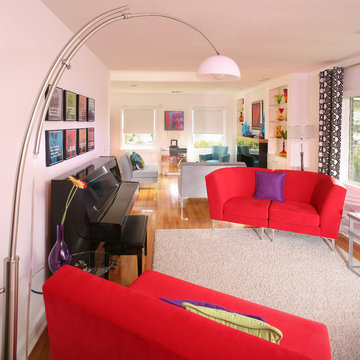
photo: Jim Somerset
Mittelgroßes, Offenes Eklektisches Musikzimmer mit weißer Wandfarbe und braunem Holzboden in Charleston
Mittelgroßes, Offenes Eklektisches Musikzimmer mit weißer Wandfarbe und braunem Holzboden in Charleston
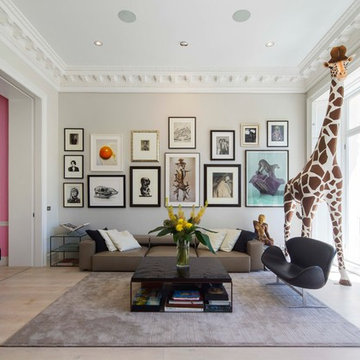
Photography by Tony Murray
Abgetrennte Eklektische Bibliothek mit grauer Wandfarbe und hellem Holzboden in London
Abgetrennte Eklektische Bibliothek mit grauer Wandfarbe und hellem Holzboden in London
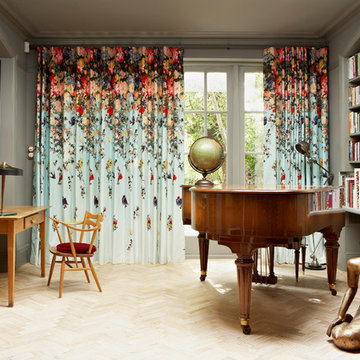
Fernseherloses, Abgetrenntes Eklektisches Musikzimmer mit grauer Wandfarbe und hellem Holzboden in London
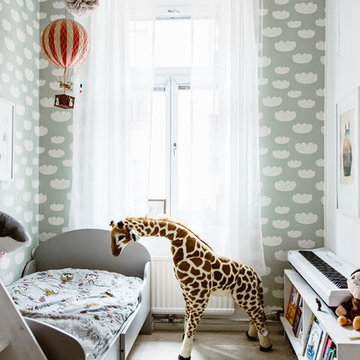
Nadja Endler © Houzz 2017
Neutrales, Mittelgroßes Eklektisches Kinderzimmer mit Schlafplatz, Teppichboden, weißer Wandfarbe und beigem Boden in Stockholm
Neutrales, Mittelgroßes Eklektisches Kinderzimmer mit Schlafplatz, Teppichboden, weißer Wandfarbe und beigem Boden in Stockholm
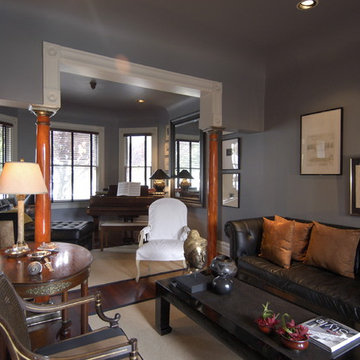
A spine wall serves as the unifying concept for our addition and remodeling work on this Victorian house in Noe Valley. On one side of the spine wall are the new kitchen, library/dining room and powder room as well as the existing entry foyer and stairs. On the other side are a new deck, stairs and “catwalk” at the exterior and the existing living room and front parlor at the interior. The catwalk allowed us to create a series of French doors which flood the interior of the kitchen with light. Strategically placed windows in the kitchen frame views and highlight the character of the spine wall as an important architectural component. The project scope also included a new master bathroom at the upper floor. Details include cherry cabinets, marble counters, slate floors, glass mosaic tile backsplashes, stainless steel art niches and an upscaled reproduction of a Renaissance era painting.

THEME This room is dedicated to supporting and encouraging the young artist in art and music. From the hand-painted instruments decorating the music corner to
the dedicated foldaway art table, every space is tailored to the creative spirit, offering a place to be inspired, a nook to relax or a corner to practice. This environment
radiates energy from the ground up, showering the room in natural, vibrant color.
FOCUS A majestic, floor-to-ceiling tree anchors the space, boldly transporting the beauty of nature into the house--along with the fun of swinging from a tree branch,
pitching a tent or reading under the beautiful canopy. The tree shares pride of place with a unique, retroinspired
room divider housing a colorful padded nook perfect for
reading, watching television or just relaxing.
STORAGE Multiple storage options are integrated to accommodate the family’s eclectic interests and
varied needs. From hidden cabinets in the floor to movable shelves and storage bins, there is room
for everything. The two wardrobes provide generous storage capacity without taking up valuable floor
space, and readily open up to sweep toys out of sight. The myWall® panels accommodate various shelving options and bins that can all be repositioned as needed. Additional storage and display options are strategically
provided around the room to store sheet music or display art projects on any of three magnetic panels.
GROWTH While the young artist experiments with media or music, he can also adapt this space to complement his experiences. The myWall® panels promote easy transformation and expansion, offer unlimited options, and keep shelving at an optimum height as he grows. All the furniture rolls on casters so the room can sustain the
action during a play date or be completely re-imagined if the family wants a makeover.
SAFETY The elements in this large open space are all designed to enfold a young boy in a playful, creative and safe place. The modular components on the myWall® panels are all locked securely in place no matter what they store. The custom drop-down table includes two safety latches to prevent unintentional opening. The floor drop doors are all equipped with slow glide closing hinges so no fingers will be trapped.
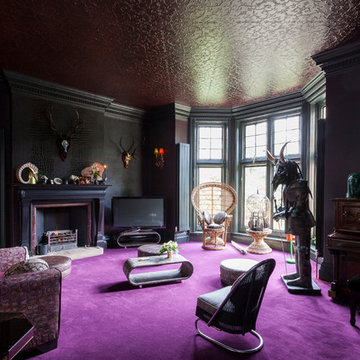
Photo: Chris Snook © 2015 Houzz
Eklektisches Wohnzimmer mit schwarzer Wandfarbe, Teppichboden und Kamin in London
Eklektisches Wohnzimmer mit schwarzer Wandfarbe, Teppichboden und Kamin in London
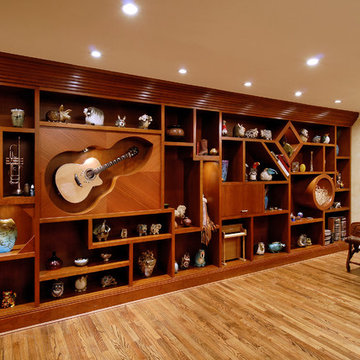
My client wanted some wall units built in so she could display some art pottery that she collects. Her husband plays many musical instruments. Instead of the "same ole, same ole" why not create art with the build in to house the art displayed? The beautiful guitar was trimmed with abalone and turquoise and was beautiful and I thought it should be seen and admired so I created a guitar shaped niche with bookmatched grain surround and spotlight. The shelves were various sizes and shapes to accomodate a variety of artifacts. A couple of feature shapes were also lit.
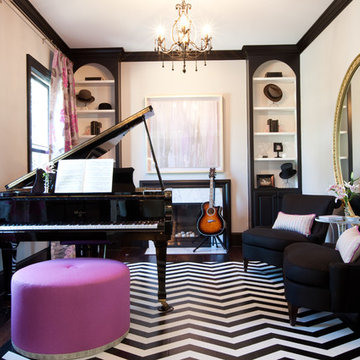
Jamie Sentz
Abgetrenntes, Mittelgroßes, Fernseherloses Stilmix Musikzimmer mit schwarzem Boden, weißer Wandfarbe, dunklem Holzboden und Kamin in Baltimore
Abgetrenntes, Mittelgroßes, Fernseherloses Stilmix Musikzimmer mit schwarzem Boden, weißer Wandfarbe, dunklem Holzboden und Kamin in Baltimore
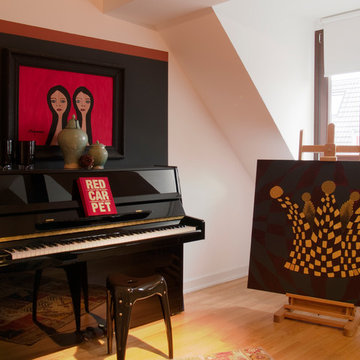
Photo: Beatrice Hoedemakers © 2013 Houzz
Eklektisches Musikzimmer mit weißer Wandfarbe und braunem Holzboden in Amsterdam
Eklektisches Musikzimmer mit weißer Wandfarbe und braunem Holzboden in Amsterdam
1



















