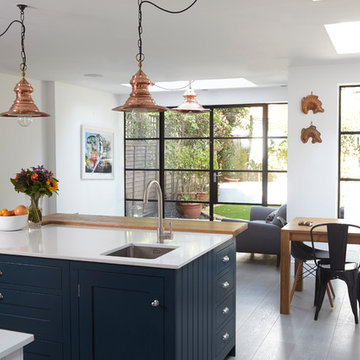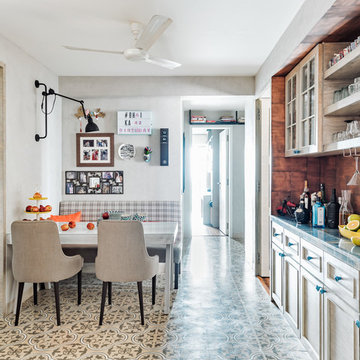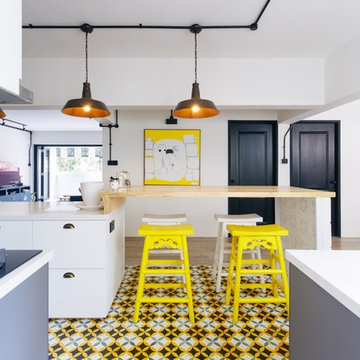Eklektische Wohnküche Ideen und Design
Suche verfeinern:
Budget
Sortieren nach:Heute beliebt
21 – 40 von 2.476 Fotos
1 von 3

Faux Fireplace found at Antique store
Große Stilmix Wohnküche mit weißer Wandfarbe, dunklem Holzboden, freigelegten Dachbalken, Tapetenwänden, Kamin und braunem Boden in Washington, D.C.
Große Stilmix Wohnküche mit weißer Wandfarbe, dunklem Holzboden, freigelegten Dachbalken, Tapetenwänden, Kamin und braunem Boden in Washington, D.C.

Larger view from the dining space and the kitchen. Open floor concepts are not easy to decorate. All areas have to flow and connect.
Große Eklektische Wohnküche mit grauer Wandfarbe, dunklem Holzboden, Kamin, Kaminumrandung aus Beton und grauem Boden in Atlanta
Große Eklektische Wohnküche mit grauer Wandfarbe, dunklem Holzboden, Kamin, Kaminumrandung aus Beton und grauem Boden in Atlanta
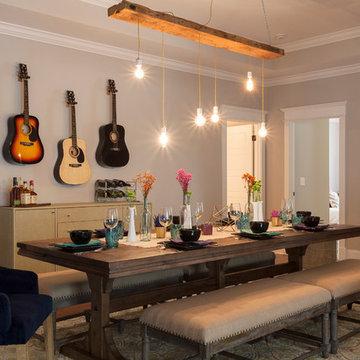
Matt Muller
Große Eklektische Wohnküche mit blauer Wandfarbe und braunem Holzboden in Nashville
Große Eklektische Wohnküche mit blauer Wandfarbe und braunem Holzboden in Nashville
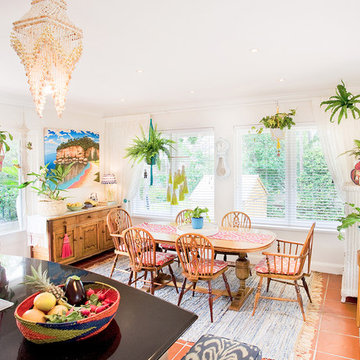
Designer: Bronwyn Poole
Photographer: Matt Craig
Eklektische Wohnküche mit weißer Wandfarbe und Terrakottaboden in Los Angeles
Eklektische Wohnküche mit weißer Wandfarbe und Terrakottaboden in Los Angeles

Capturing the woodland views was number one priority in this cozy cabin while selection of durable materials followed. The reclaimed barn wood floors finished in Odie's Oil Dark stand up to traffic and flexible seating options at the table allow up to 10 with bar seating allowing another 4.
The cabin is both a family vacation home and a vacation rental through www.staythehockinghills.com The small footprint of 934sf explodes over four stories offering over 1700sf of interior living space and three covered decks. There are two owner's suites, two bunk rooms, and alcove bed in the library, as well as two media rooms, and three bathrooms, sleeping up to eight adults and twelve guests total.
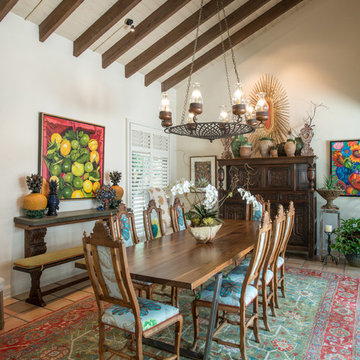
This dining room gains it's spaciousness not just by the size, but by the pitched beam ceiling ending in solid glass doors; looking out onto the entry veranda. The chandelier is an original Isaac Maxwell from the 1960's. The custom table is made from a live edge walnut slab with polished stainless steel legs. This contemporary piece is complimented by ten old Spanish style dining chairs with brightly colored Designers Guild fabric. An 18th century hutch graces the end of the room with an antique eye of God perched on top. A rare antique Persian rug defines the floor space. The art on the walls is part of a vast collection of original art the clients have collected over the years.
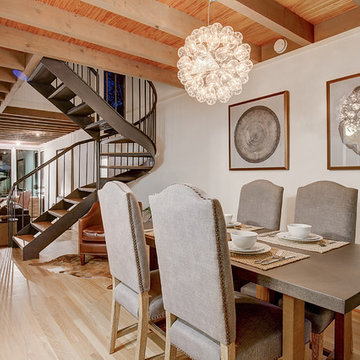
Luxury bachelor pad in the heart of Highland Park overlooking the Dallas Country Club. The mid century modern Oblesby was designed and built by architect James Wiley and turn-key furnished by Jessica Koltun Design. Eclectic with a mix of classic furniture with rustic, masculine elements. More photos and information at www.jkoltun.com Photography by Shawn Jolly Photography
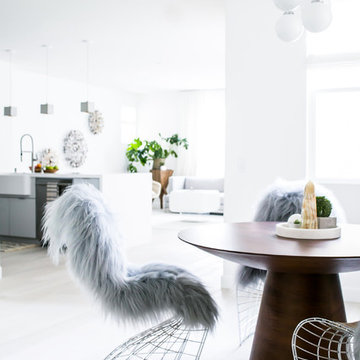
Open Dining / Kitchen / Living area. A mix of materials were used including wood, glass, metals, and some raw concrete. I kept to dynamic curvy shapes to create movement in the small space.
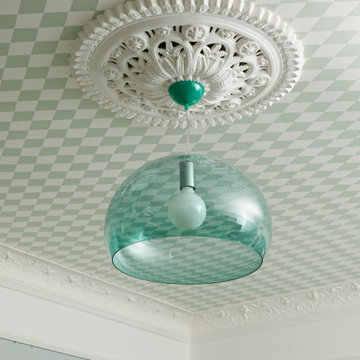
Große Stilmix Wohnküche mit blauer Wandfarbe, Tapetendecke und Tapetenwänden in Sussex
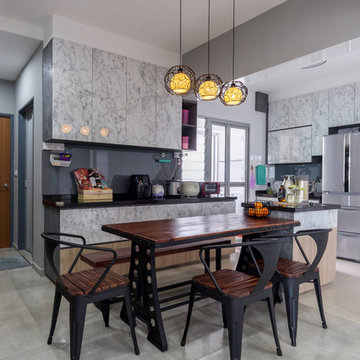
Stilmix Wohnküche mit grauer Wandfarbe, Betonboden und grauem Boden in Singapur
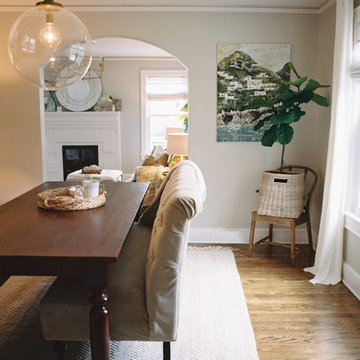
photographed by Landon Jacob Photography
Mittelgroße Stilmix Wohnküche ohne Kamin mit grauer Wandfarbe und dunklem Holzboden in Sonstige
Mittelgroße Stilmix Wohnküche ohne Kamin mit grauer Wandfarbe und dunklem Holzboden in Sonstige
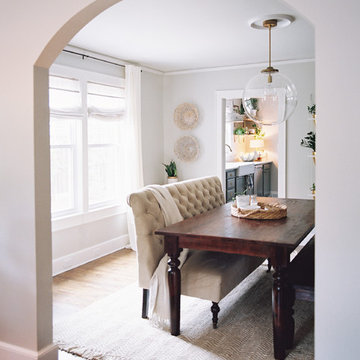
photographed by Landon Jacob Photography
Mittelgroße Stilmix Wohnküche ohne Kamin mit grauer Wandfarbe und dunklem Holzboden in Sonstige
Mittelgroße Stilmix Wohnküche ohne Kamin mit grauer Wandfarbe und dunklem Holzboden in Sonstige
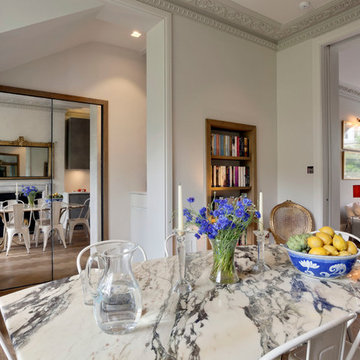
A double doorway, lined with 'distressed' mirrors and an oak frame, is located at the rear of the central opening in the kitchen/dining room. This accesses the understair storage whilst providing some additional visual depth and elegance.
Photography: Bruce Hemming
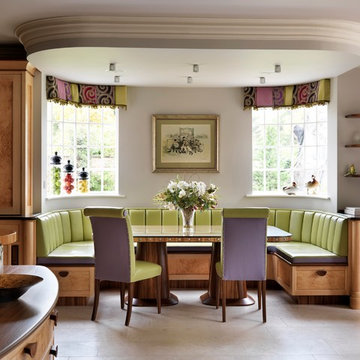
Open plan living areas with multi-functional spaces where a family can go about their daily business in relative peace, but in close physical contact with each other. Creating the ideal space to promote family harmony.
Darren Chung Photography.
Interior design by Jamie Hempsall Ltd.
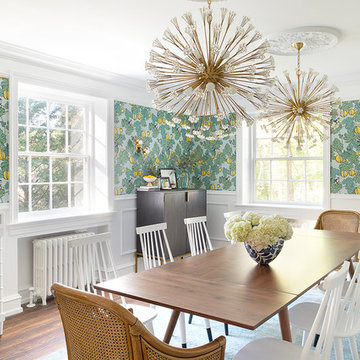
Copyright 2019 Rebecca McAlpin. All Rights Reserved.
Mittelgroße Eklektische Wohnküche ohne Kamin mit grüner Wandfarbe, braunem Holzboden und braunem Boden in Philadelphia
Mittelgroße Eklektische Wohnküche ohne Kamin mit grüner Wandfarbe, braunem Holzboden und braunem Boden in Philadelphia
![Jerome Ave, Piedmont [In Progress]](https://st.hzcdn.com/fimgs/pictures/dining-rooms/jerome-ave-piedmont-in-progress-jeorgea-beck-img~12f1600e059bf2c9_7796-1-f80e3e9-w360-h360-b0-p0.jpg)
fabric from Philomela [philomelasweb.com], photo by Ross Pushinaitis, Exceptional Frames or ross@exceptionalframes.com
Kleine Stilmix Wohnküche ohne Kamin mit grauer Wandfarbe und hellem Holzboden in San Francisco
Kleine Stilmix Wohnküche ohne Kamin mit grauer Wandfarbe und hellem Holzboden in San Francisco

Große Stilmix Wohnküche mit braunem Boden, weißer Wandfarbe, braunem Holzboden, Kamin und Kaminumrandung aus Stein in Sonstige
Eklektische Wohnküche Ideen und Design
2
