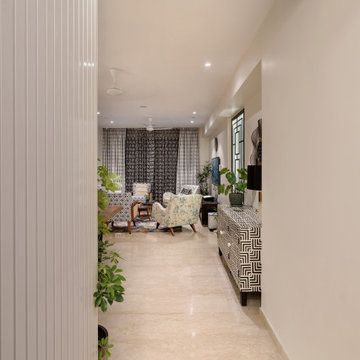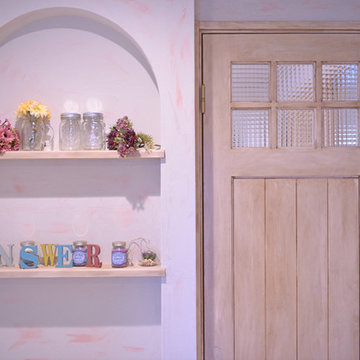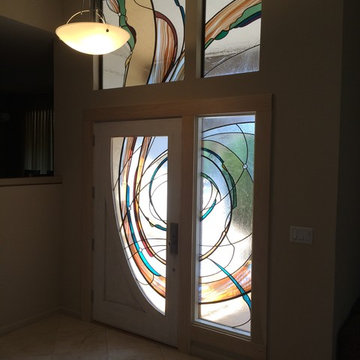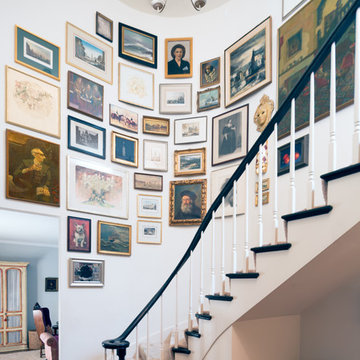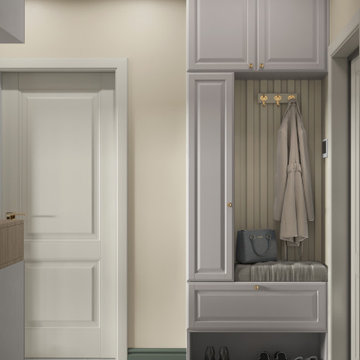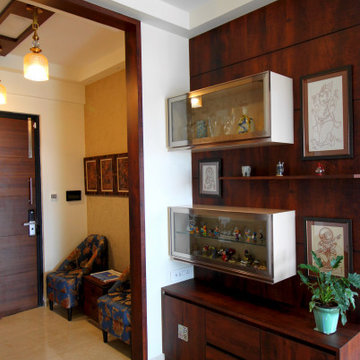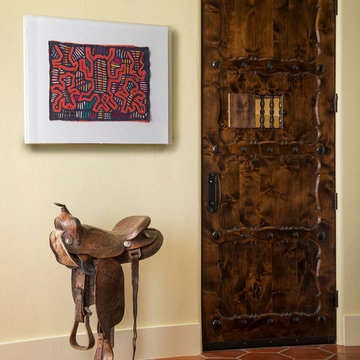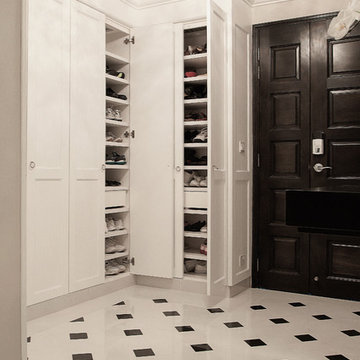Eklektischer Eingang Ideen und Design
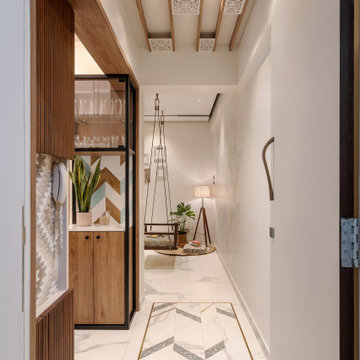
Modern, elegant and Bohemian describes this Mumbai home. This 650sqft apartment was old and cluttered with minimal storage space and worn out interiors. The client's brief included a Functional home with a modern look and ample storage space. "The brief included complete change in the interiors of the two-bedroom layout with living dining and kitchen. The process also led to all electrical and plumbing alterations," The living room space unearths textures, colours and patterns that offer a very relaxed and comfortable ambience to its users. The young couple has balanced their happy hygge with earthy colours–layering patterns of fabric, furnishing and art that elevate the design style yet keeping it cost-effective.
The challenge of crunched interior space led to compact modular dining. The tables slide between the platform makes the living room spacious when not in use. It can be pulled out and completely placed in the middle of the room, accommodating six people. The kitchen has hues of pastels which gives it an illusion of space. The dado tiles add character to the space and match perfectly with the cabinets. Long open countertops with pastel blue cabinets induce a touch of elegance to the space. There is an opening given to the kitchen which lets the light and interaction of the space flow through seamlessly. This connects and makes the home come alive. The master bedroom is heavy on neutrals with dark wood frames for the window seating area. White built-in wardrobes with rose gold handles add a pleasant touch to the room. The designers installed tropical wallpaper to bring in texture, colour and pattern to the entire room.
The daughter's room has different shades of pastel pink and blues with light wood panelling. The highlight of the room is the world map wallpaper beautifully printed by iPrint- Digital. The existing built-in wardrobe on one side is converted to an open library to accommodate her toys and books. Glass doors are installed for the wardrobe on the other side of the room making it look neat and spacious.
Ample storage space is provided and cloaked with the furniture design in wood. An overall neutral colour palette with the right pops of colour brings in the Bohemian vibes in this home.
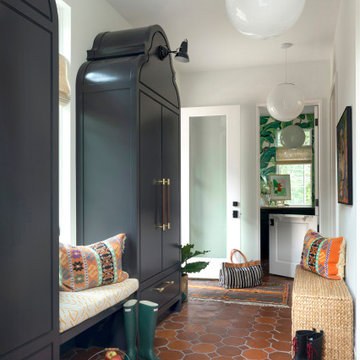
Interior Design: Lucy Interior Design | Builder: Detail Homes | Landscape Architecture: TOPO | Photography: Spacecrafting
Kleiner Stilmix Eingang mit Stauraum, weißer Wandfarbe, Terrakottaboden, Einzeltür und weißer Haustür in Minneapolis
Kleiner Stilmix Eingang mit Stauraum, weißer Wandfarbe, Terrakottaboden, Einzeltür und weißer Haustür in Minneapolis
Finden Sie den richtigen Experten für Ihr Projekt
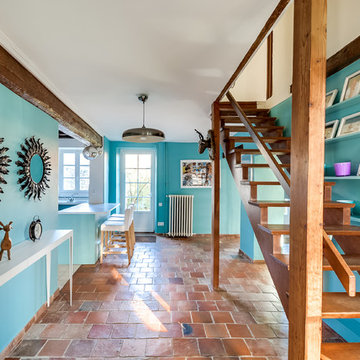
Großes Eklektisches Foyer mit blauer Wandfarbe und Terrakottaboden in Marseille
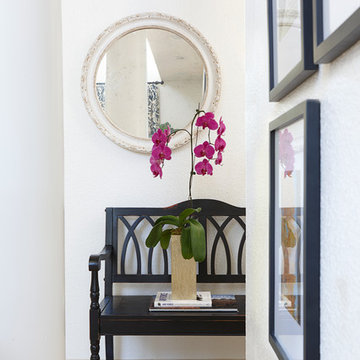
Eclectic entry area with black bench and accessories. A violet orchid arrangement sit on top of owners collection of Aviation books, Gold pot brings some of the colors carried throughout the space. Vintage round mirror is customer's own.
Francis+Francis
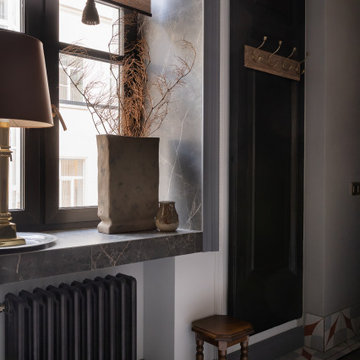
Kleiner Stilmix Eingang mit Stauraum, grauer Wandfarbe, Keramikboden, Einzeltür und buntem Boden in Sankt Petersburg
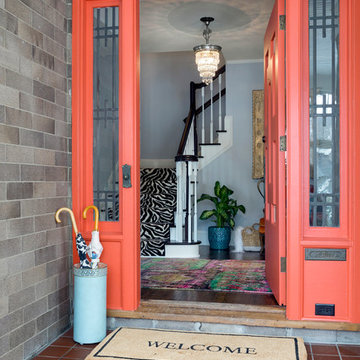
Upon entering through the home’s massive revitalized flame red front door, guests are greeted by the newly created classic staircase with its zebra print runner
©Spacecrafting
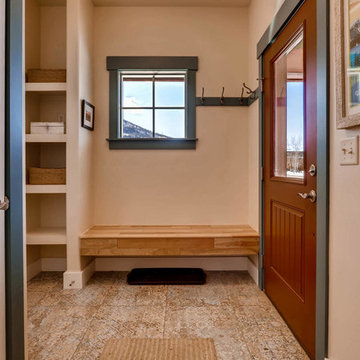
Kleiner Eklektischer Eingang mit Stauraum, beiger Wandfarbe, Keramikboden, Einzeltür, roter Haustür und blauem Boden in Denver
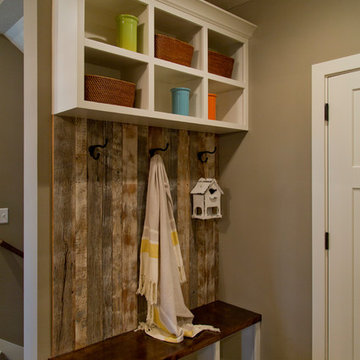
Kleiner Stilmix Eingang mit Stauraum, beiger Wandfarbe, dunklem Holzboden, Einzeltür, weißer Haustür und braunem Boden in Kansas City
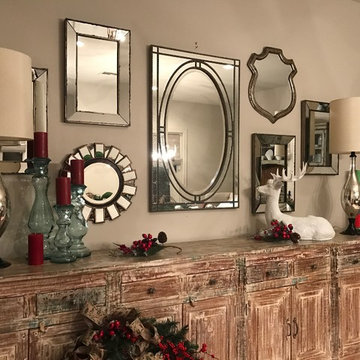
Mittelgroßer Eklektischer Eingang mit Korridor, grauer Wandfarbe und Porzellan-Bodenfliesen in Phoenix
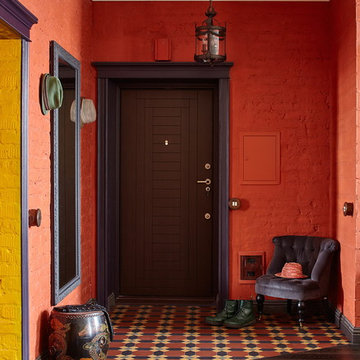
Mittelgroßes Stilmix Foyer mit roter Wandfarbe, Keramikboden, Einzeltür, dunkler Holzhaustür und buntem Boden in Moskau
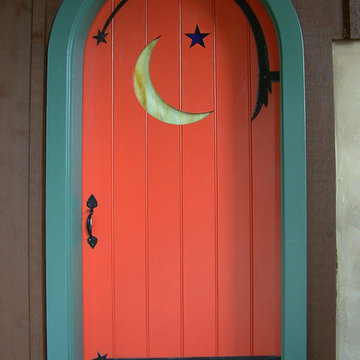
Eklektischer Eingang mit brauner Wandfarbe, Einzeltür und oranger Haustür in Philadelphia
Eklektischer Eingang Ideen und Design

Stephani Buchman Photography
Kleiner Stilmix Eingang mit Vestibül, bunten Wänden, braunem Holzboden, Einzeltür, weißer Haustür und braunem Boden in Toronto
Kleiner Stilmix Eingang mit Vestibül, bunten Wänden, braunem Holzboden, Einzeltür, weißer Haustür und braunem Boden in Toronto
4
