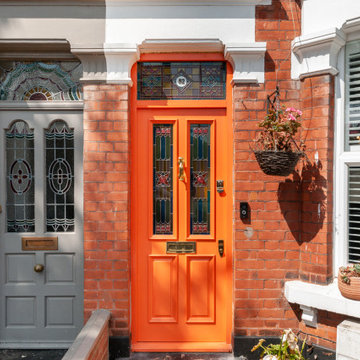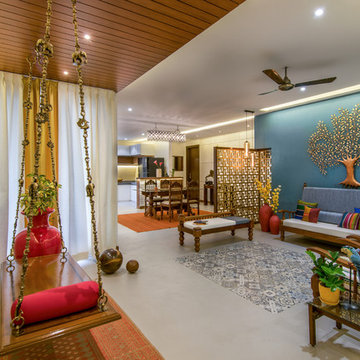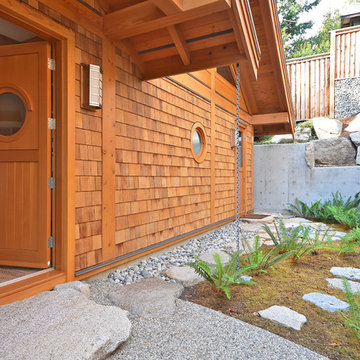Holzfarbener Eklektischer Eingang Ideen und Design
Suche verfeinern:
Budget
Sortieren nach:Heute beliebt
1 – 20 von 198 Fotos
1 von 3

Kleine Eklektische Haustür mit beiger Wandfarbe, hellem Holzboden, Einzeltür, brauner Haustür und braunem Boden in Boston
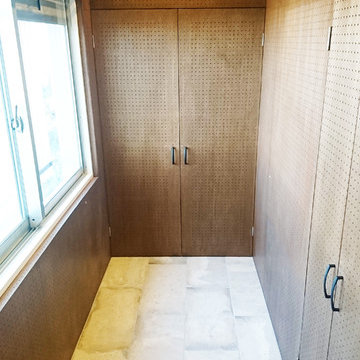
有孔ボード壁によって自分流の収納スペースにできる土間。
シューズクロークと収納棚もあります。
Stilmix Eingang mit Stauraum und brauner Wandfarbe in Tokio
Stilmix Eingang mit Stauraum und brauner Wandfarbe in Tokio

Stilmix Eingang mit blauer Wandfarbe, Einzeltür, blauer Haustür, buntem Boden und vertäfelten Wänden in Atlanta

Mittelgroße Eklektische Haustür mit grauer Wandfarbe, Betonboden, Drehtür, heller Holzhaustür, grauem Boden, Holzdecke und Holzwänden in Los Angeles

Front entry of the Hobbit House at Dragonfly Knoll with round door into the timber frame interior.
Eklektische Haustür mit weißer Wandfarbe, braunem Holzboden, Einzeltür, hellbrauner Holzhaustür, braunem Boden und gewölbter Decke in Portland
Eklektische Haustür mit weißer Wandfarbe, braunem Holzboden, Einzeltür, hellbrauner Holzhaustür, braunem Boden und gewölbter Decke in Portland

Stilmix Haustür mit blauer Wandfarbe, braunem Holzboden, Einzeltür, hellbrauner Holzhaustür und braunem Boden in Phoenix
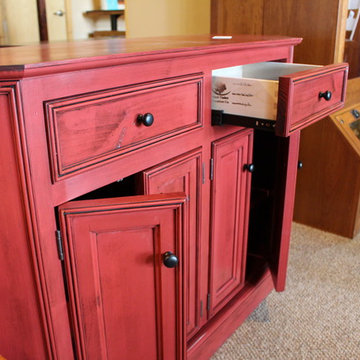
Kleiner Eklektischer Eingang mit beiger Wandfarbe, Teppichboden und beigem Boden in Sonstige
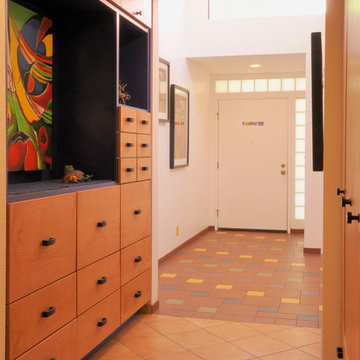
Morse Remodeling, Inc. and Custom Homes designed and built whole house remodel including front entry, dining room, and half bath addition. Customer also wished to construct new music room at the back yard. Design included keeping the existing sliding glass door to allow light and vistas from the backyard to be seen from the existing family room. The customer wished to display their own artwork throughout the house and emphasize the colorful creations by using the artwork's pallet and blend into the home seamlessly. A mix of modern design and contemporary styles were used for the front room addition. Color is emphasized throughout with natural light spilling in through clerestory windows and frosted glass block.
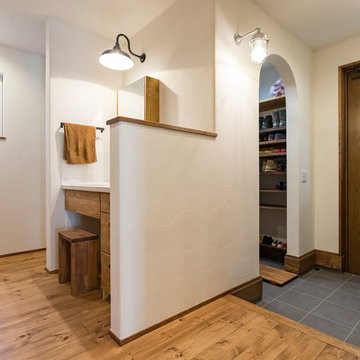
ゲストも気兼ねなく手洗いができる間取り
Eklektischer Eingang mit Korridor, weißer Wandfarbe, dunklem Holzboden, Einzeltür, dunkler Holzhaustür und braunem Boden in Nagoya
Eklektischer Eingang mit Korridor, weißer Wandfarbe, dunklem Holzboden, Einzeltür, dunkler Holzhaustür und braunem Boden in Nagoya

The back of this 1920s brick and siding Cape Cod gets a compact addition to create a new Family room, open Kitchen, Covered Entry, and Master Bedroom Suite above. European-styling of the interior was a consideration throughout the design process, as well as with the materials and finishes. The project includes all cabinetry, built-ins, shelving and trim work (even down to the towel bars!) custom made on site by the home owner.
Photography by Kmiecik Imagery
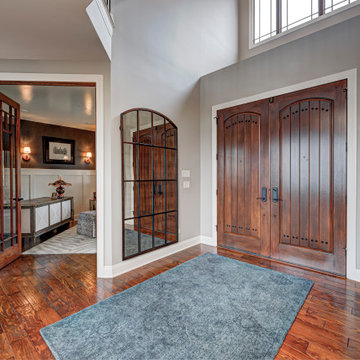
Every detail of this European villa-style home exudes a uniquely finished feel. Our design goals were to invoke a sense of travel while simultaneously cultivating a homely and inviting ambience. This project reflects our commitment to crafting spaces seamlessly blending luxury with functionality.
Crisp and inviting, the entryway features striking wooden doors that open to reveal a spacious interior. A finely chosen rug graces the floor, offering a soft contrast to the polished elegance of the wooden doors.
---
Project completed by Wendy Langston's Everything Home interior design firm, which serves Carmel, Zionsville, Fishers, Westfield, Noblesville, and Indianapolis.
For more about Everything Home, see here: https://everythinghomedesigns.com/
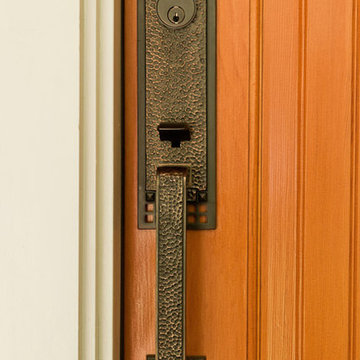
This Oil Rubbed Bronze finished Emtek Arts & Crafts lever with interior Lancaster knobs to match all interior knobs compliments the Simpson Fir door for high quality and welcoming feel.

We redesigned the front hall to give the space a big "Wow" when you walked in. This paper was the jumping off point for the whole palette of the kitchen, powder room and adjoining living room. It sets the tone that this house is fun, stylish and full of custom touches that reflect the homeowners love of colour and fashion. We added the wainscotting which continues into the kitchen/powder room to give the space more architectural interest and to soften the bold wall paper. We kept the antique table, which is a heirloom, but modernized it with contemporary lighting.
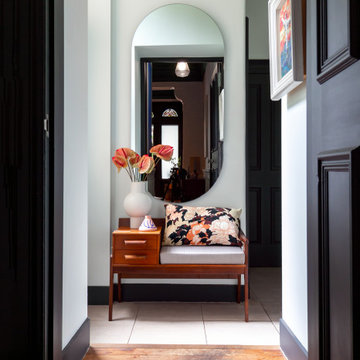
Wall Colour | Cabbage White, Farrow & Ball
Ceiling Colour | Vardo (gloss), Farrow & Ball
Woodwork Colour | Off Black, Farrow & Ball
Accessories | www.iamnomad.co.uk
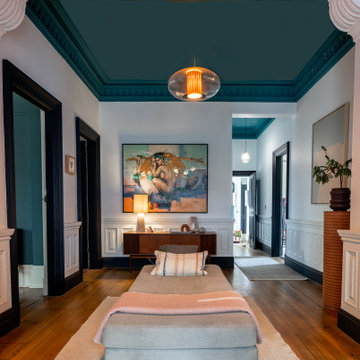
Wall Colour | Cabbage White, Farrow & Ball
Ceiling Colour | Vardo (gloss), Farrow & Ball
Woodwork Colour | Off Black, Farrow & Ball
Accessories | www.iamnomad.co.uk
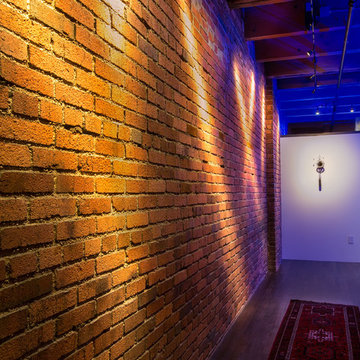
Photographer: Teri Fotheringham
Architect: William Barbee
This downtown loft was transformed from a static, traditional space to a living, breathing, dynamic space with LED lighting colors that can be accessed to set the mood at any time.
Key Words: Loft, loft lighting, cool lighting, led lighting, monorail lighting, colored lighting, color, color changing lighting, lighting design, lighting designer, lighting, brick lighting, light grazing, grazing, light, grazing light, loft lighting, loft remodel, lighting for loft, loft lighting, loft lighting, loft lighting, brick lighting, brick lighting, texture lighting, lighting texture, brick lighting, lighting brick, lighting for brick, lighting, lighting design, lighting design, lighting designer, lighting, lighting designer, lighting, lighting, lights, lighting design, cool lighting, unique lighting, lighting design, architectural lighting, creative lighting, lighting, lighting, lighting, lights, lights, loft lights, lighting, loft lighting, lighting design, lighting designer, lighting, lighting, lights, lighting, lighting design, lighting, lighting, lighting, award winning lighting design, award winner, lighting, lighting design, lighting
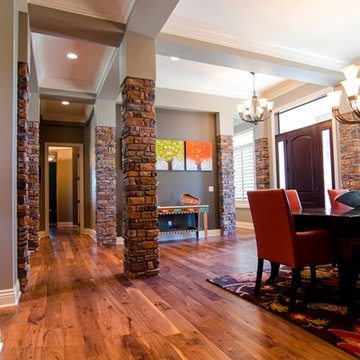
View of dining area and entry
Großes Eklektisches Foyer mit beiger Wandfarbe, braunem Holzboden, Einzeltür und schwarzer Haustür in Sonstige
Großes Eklektisches Foyer mit beiger Wandfarbe, braunem Holzboden, Einzeltür und schwarzer Haustür in Sonstige
Holzfarbener Eklektischer Eingang Ideen und Design
1
