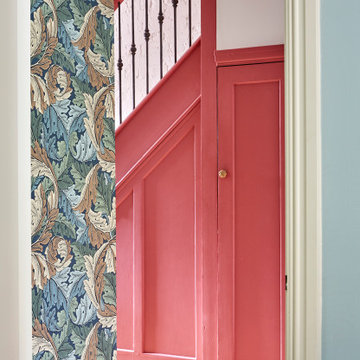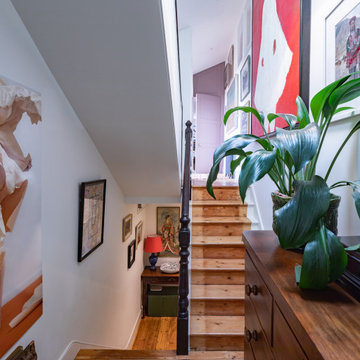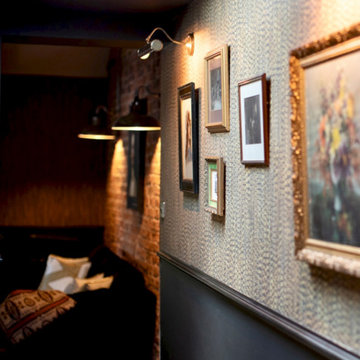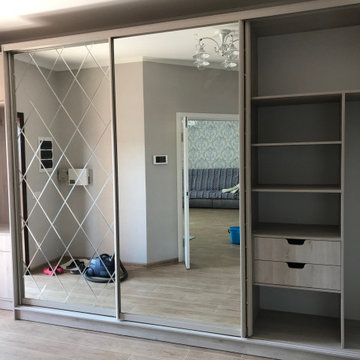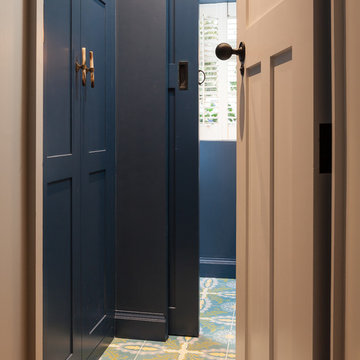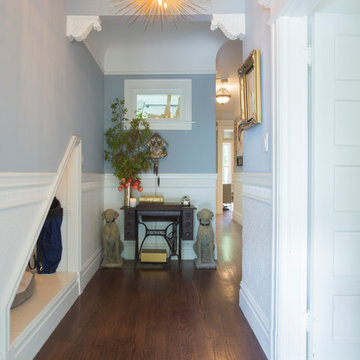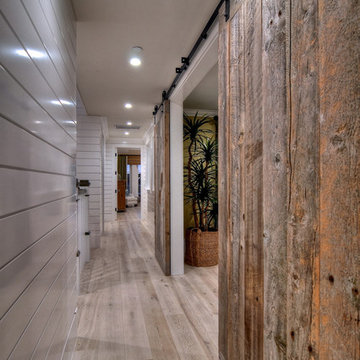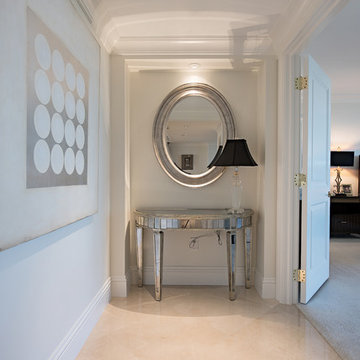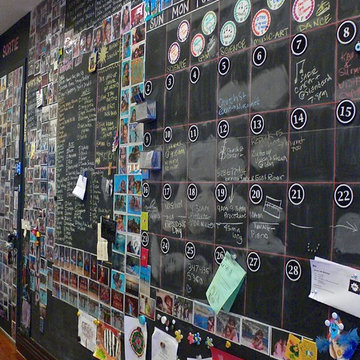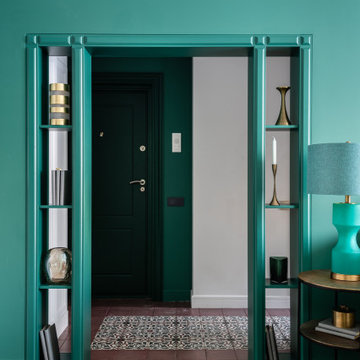Eklektischer Flur Ideen und Design
Suche verfeinern:
Budget
Sortieren nach:Heute beliebt
61 – 80 von 9.586 Fotos
1 von 2
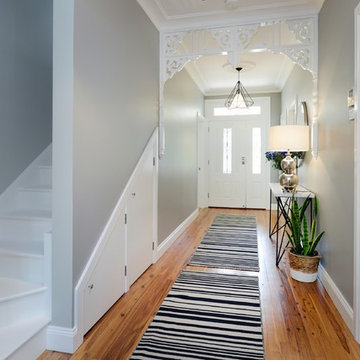
Anyone would fall in LOVE with this very ‘Hamptons-esque’ home, remodelled by Smith & Sons Hornsby (NSW).
Spacious, gracious and packed with modern amenities, this elegant abode is pure craftsmanship – every detail perfectly complementing the next. An immaculate representation of the client’s taste and lifestyle, this home’s design is ageless and classic; a fusion of sophisticated city-style amenities and blissed-out beach country.
Utilising a neutral palette while including luxurious textures and high-end fixtures and fittings, truly makes this home an interior design dream. While the bathrooms feature a coast-contemporary feel, the bedrooms and entryway boast something a little more European in décor and design. This neat blend of styles gives this family home that true ‘Hampton’s living’ feel with eclectic, yet light and airy spaces.
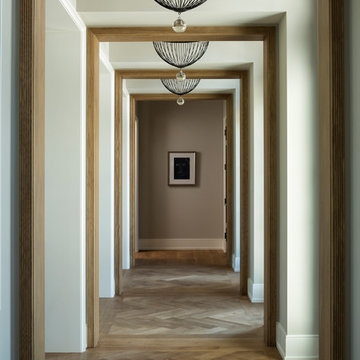
Hendel Homes
Landmark Photography
Großer Stilmix Flur mit beiger Wandfarbe, braunem Holzboden und braunem Boden in Minneapolis
Großer Stilmix Flur mit beiger Wandfarbe, braunem Holzboden und braunem Boden in Minneapolis
Finden Sie den richtigen Experten für Ihr Projekt
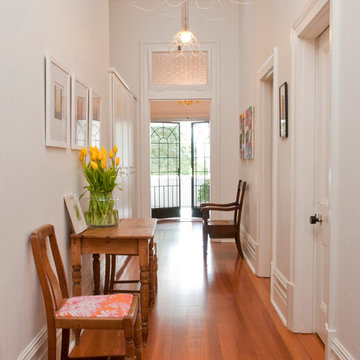
Eklektischer Flur mit weißer Wandfarbe, braunem Holzboden und orangem Boden in Perth
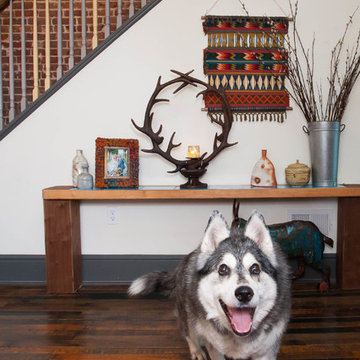
Photo: Jason Snyder © 2013 Houzz
http://www.houzz.com/ideabooks/11146564/list/My-Houzz--Color-and-Texture-Fill-an-Eclectic-Pittsburgh-Row-House
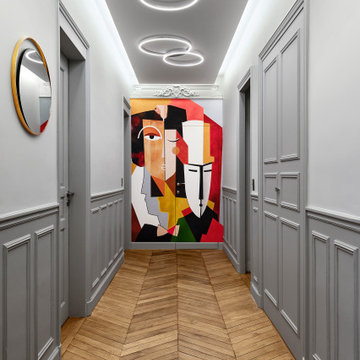
Projet de rénovation complète, dans le but de sublimer cet Haussmannien avec des couleurs.
Eklektischer Flur in Paris
Eklektischer Flur in Paris
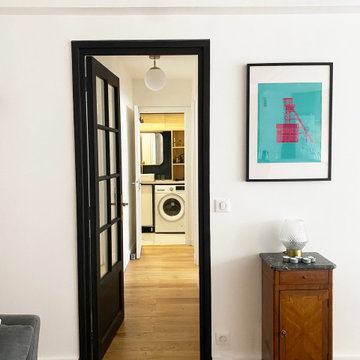
Rénovation d'une cuisine, d'un séjour et d'une salle de bain dans un appartement de 70 m2.
Création d'un meuble sur mesure à l'entrée, un bar sur mesure avec plan de travail en béton ciré et un meuble de salle d'eau sur mesure.

Photos by Jack Allan
Long hallway on entry. Wall was badly bashed up and patched with different paints, so added an angled half-painted section from the doorway to cover marks. Ceiling is 15+ feet high and would be difficult to paint all white! Mirror sconce secondhand.
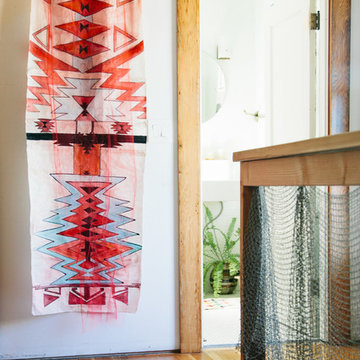
Photo: A Darling Felicity Photography © 2015 Houzz
Kleiner Eklektischer Flur mit weißer Wandfarbe und braunem Holzboden in Portland
Kleiner Eklektischer Flur mit weißer Wandfarbe und braunem Holzboden in Portland
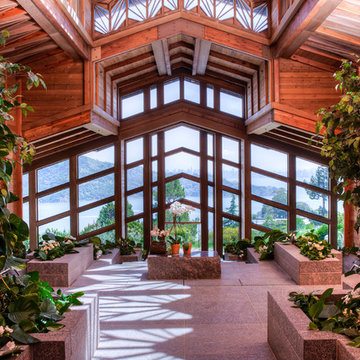
This dramatic contemporary residence features extraordinary design with magnificent views of Angel Island, the Golden Gate Bridge, and the ever changing San Francisco Bay. The amazing great room has soaring 36 foot ceilings, a Carnelian granite cascading waterfall flanked by stairways on each side, and an unique patterned sky roof of redwood and cedar. The 57 foyer windows and glass double doors are specifically designed to frame the world class views. Designed by world-renowned architect Angela Danadjieva as her personal residence, this unique architectural masterpiece features intricate woodwork and innovative environmental construction standards offering an ecological sanctuary with the natural granite flooring and planters and a 10 ft. indoor waterfall. The fluctuating light filtering through the sculptured redwood ceilings creates a reflective and varying ambiance. Other features include a reinforced concrete structure, multi-layered slate roof, a natural garden with granite and stone patio leading to a lawn overlooking the San Francisco Bay. Completing the home is a spacious master suite with a granite bath, an office / second bedroom featuring a granite bath, a third guest bedroom suite and a den / 4th bedroom with bath. Other features include an electronic controlled gate with a stone driveway to the two car garage and a dumb waiter from the garage to the granite kitchen.
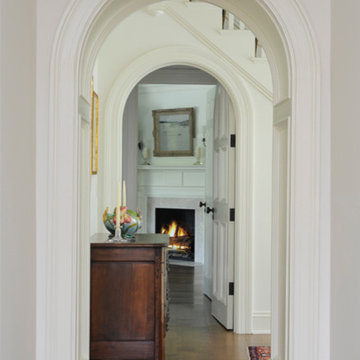
A vintage Colonial on a lovely historic street in New Canaan, CT features rooms that paired traditional furnishings with subtle colors, minimal patterns and lots of textures. European antiques from the 18th and 19th century are complemented by hand made Oriental rugs. The architectural envelope is a soothing and sophisticated backdrop for the clients' own collections of furniture and art.
Eklektischer Flur Ideen und Design
4
