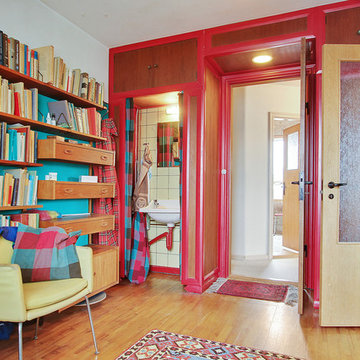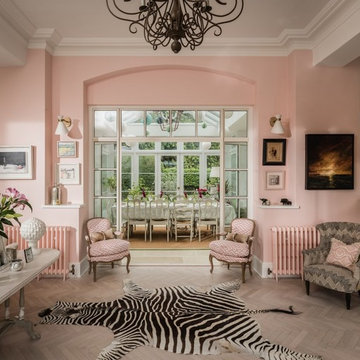Eklektischer Flur mit hellem Holzboden Ideen und Design
Suche verfeinern:
Budget
Sortieren nach:Heute beliebt
41 – 60 von 424 Fotos
1 von 3
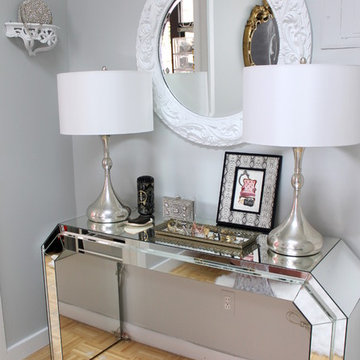
Kleiner Eklektischer Flur mit grauer Wandfarbe und hellem Holzboden in Kansas City
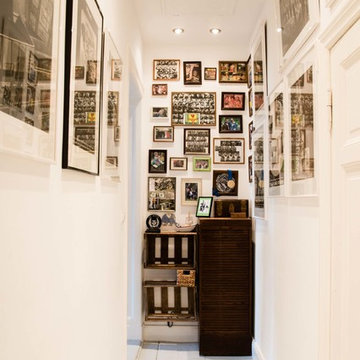
Foto: Claudia Georgi © 2014 Houzz
Kleiner Stilmix Flur mit weißer Wandfarbe und hellem Holzboden in Berlin
Kleiner Stilmix Flur mit weißer Wandfarbe und hellem Holzboden in Berlin
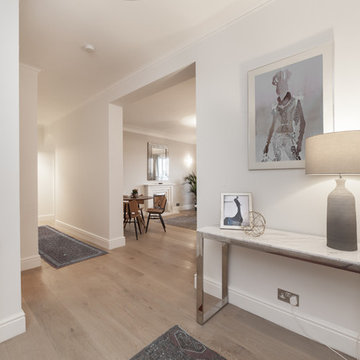
Entrance hall with an eclectic mixture of furniture and artwork, decorated in a neutral shade.
Großer Eklektischer Flur mit grauer Wandfarbe, hellem Holzboden und braunem Boden in London
Großer Eklektischer Flur mit grauer Wandfarbe, hellem Holzboden und braunem Boden in London
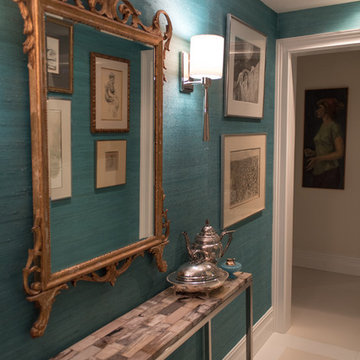
Mittelgroßer Eklektischer Flur mit grüner Wandfarbe und hellem Holzboden in Philadelphia
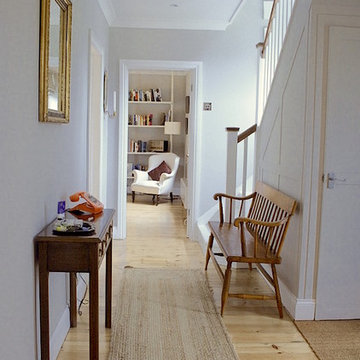
Bright entrance hall with light flooding in from stairs
Mittelgroßer Eklektischer Flur mit hellem Holzboden in Surrey
Mittelgroßer Eklektischer Flur mit hellem Holzboden in Surrey
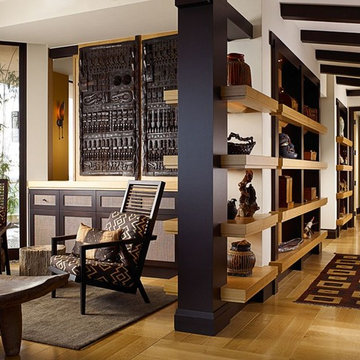
Eclectic African wall art, sculptures, and tribal prints on the chairs create a visual feast for the eyes. Dark wood ceiling beams break up the space, and creates a stunning contrast with the white ceiling.
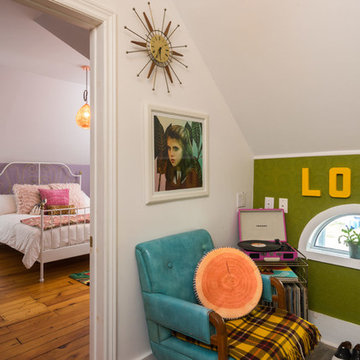
Prince Edward County Airbnb Rental, Mr Anderson's House. Styled after the films of Wes Anderson by Dayna Winter.
Photographed by ARAS Imaging
Eklektischer Flur mit weißer Wandfarbe und hellem Holzboden in Sonstige
Eklektischer Flur mit weißer Wandfarbe und hellem Holzboden in Sonstige
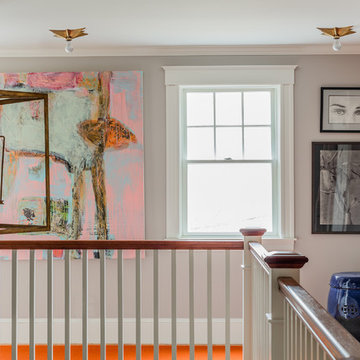
Michael J. Lee Photography
Stilmix Flur mit grauer Wandfarbe und hellem Holzboden in Boston
Stilmix Flur mit grauer Wandfarbe und hellem Holzboden in Boston
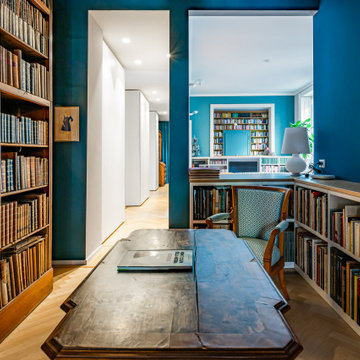
Großer Eklektischer Flur mit blauer Wandfarbe, hellem Holzboden, beigem Boden und eingelassener Decke in Mailand
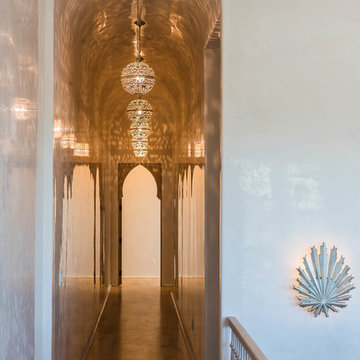
Kurt Lischka
Kleiner Stilmix Flur mit weißer Wandfarbe, hellem Holzboden und beigem Boden in Miami
Kleiner Stilmix Flur mit weißer Wandfarbe, hellem Holzboden und beigem Boden in Miami
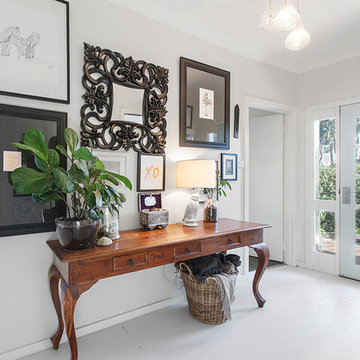
Entrance Hallway
Images: Maria Savelieva
Mittelgroßer Stilmix Flur mit weißer Wandfarbe, hellem Holzboden und weißem Boden in Melbourne
Mittelgroßer Stilmix Flur mit weißer Wandfarbe, hellem Holzboden und weißem Boden in Melbourne
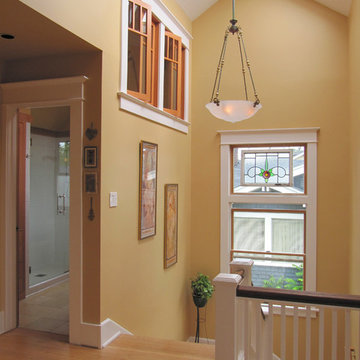
Stairwell at second floor was opened to underside of roof. Skylights bring light into the center of the house. New bathroom at left continues vaulted ceiling with high windows to borrow some of this light. Wall color is BM "Dorset Gold."
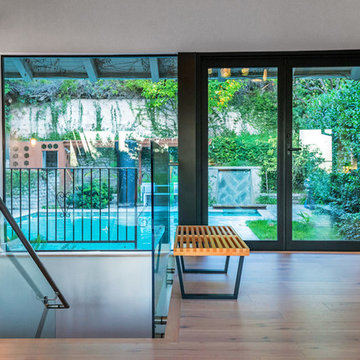
Mittelgroßer Eklektischer Flur mit weißer Wandfarbe und hellem Holzboden in Los Angeles
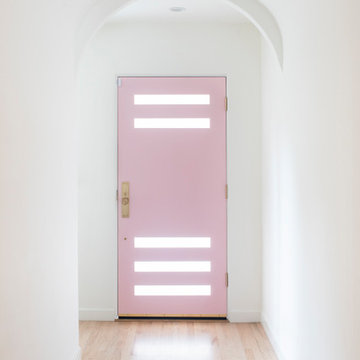
A few months after moving into this aging 2200 s.f. 3 bedroom 2 1/2 bath Spanish bungalow, a creative couple decided to renovate to better fit their lifestyle.
In phase one, we demo-ed the entire downstairs to create a sunny, open-concept living area with a bar, kitchen, and dining. We also added built-in storage and a powder room, to make the home more functional.
When we finished this space, not only did the rooms flow into each other, but the new interior stucco flowed throughout the house. The stucco curved around corners and the edges of ceilings, forming a seamless fireplace mantle and hood, arched passageways, and hollow storage nooks. Phase two included replacing rotting wooden doors and windows with aluminum windows and new French doors. We installed a bubble-gum pink front door with simple cut-outs that, combined with the sensual stucco, imbued a hint of coastal art deco, a la Miami. We re-stuccoed the home’s exterior and resurfaced the polished concrete roof deck.
Now the former Spanish bungalow is as bright, eclectic, playful, and immediate as Venice Beach itself. Its vibe is part-vintage twee, part California contemporary, with a hint of Mediterranean in the exterior entry tire. But even with these varied influences, the space feels cohesive, clean, and airy. It’s a unique home that radiates the values (health, wellbeing, originality, and good times) of its inhabitants.
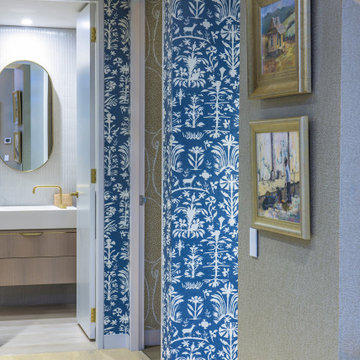
Hallway showing various wallpapers
Mittelgroßer Eklektischer Flur mit blauer Wandfarbe und hellem Holzboden in Melbourne
Mittelgroßer Eklektischer Flur mit blauer Wandfarbe und hellem Holzboden in Melbourne
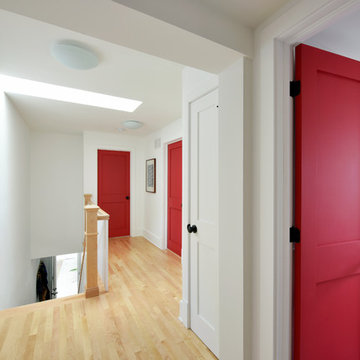
Previously renovated with a two-story addition in the 80’s, the home’s square footage had been increased, but the current homeowners struggled to integrate the old with the new.
An oversized fireplace and awkward jogged walls added to the challenges on the main floor, along with dated finishes. While on the second floor, a poorly configured layout was not functional for this expanding family.
From the front entrance, we can see the fireplace was removed between the living room and dining rooms, creating greater sight lines and allowing for more traditional archways between rooms.
At the back of the home, we created a new mudroom area, and updated the kitchen with custom two-tone millwork, countertops and finishes. These main floor changes work together to create a home more reflective of the homeowners’ tastes.
On the second floor, the master suite was relocated and now features a beautiful custom ensuite, walk-in closet and convenient adjacency to the new laundry room.
Gordon King Photography
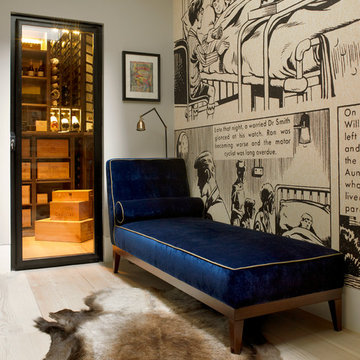
A wine cellar is located off the study, both within the side extension beneath the side passageway.
Photographer: Nick Smith
Kleiner Stilmix Flur mit hellem Holzboden, beiger Wandfarbe und beigem Boden in London
Kleiner Stilmix Flur mit hellem Holzboden, beiger Wandfarbe und beigem Boden in London
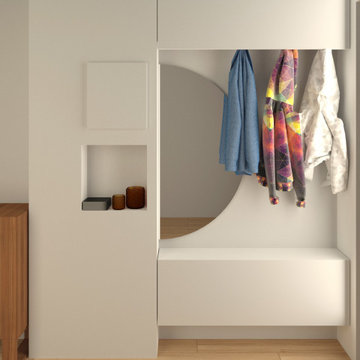
Abbiamo progettato dei mobili su misura per l'ingresso per sfruttare al massimo le due nicchie presenti a sinistra e a destra nella prima parte di corridoio
A destra troveranno spazio una scarpiera, un grande specchio semicircolare e un pensile alto che integra la funzione contenitiva e quella di appenderia per giacche e cappotti.
A sinistra un mobile con diversi vani nella parte basssa che fungeranno da scarpiera, altri vani contenitori e al centro un vano a giorno con due mensole in noce. Questo vano aperto permetterà di lasciare accessibili il citofono, il contatore e i pulsanti vicini alla porta di ingresso.
Il soffitto e la parete di fondo verranno tinteggiati con un blu avio/carta da zucchero per creare un contrasto col bianco e far percepire alla vista un corridoio più largo e più corto
Eklektischer Flur mit hellem Holzboden Ideen und Design
3
