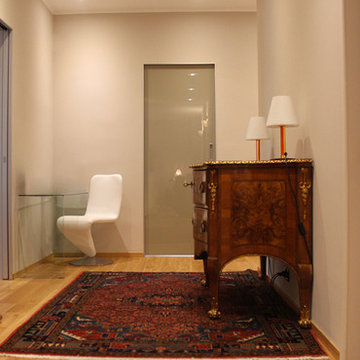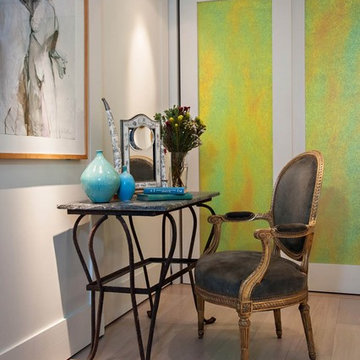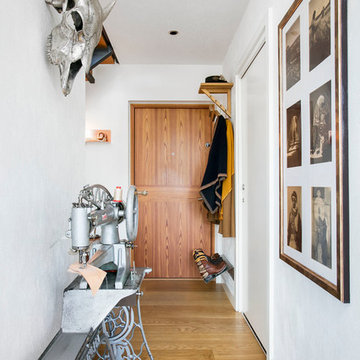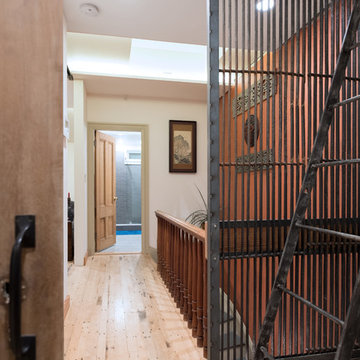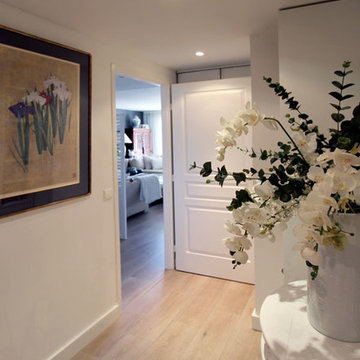Eklektischer Flur mit hellem Holzboden Ideen und Design
Suche verfeinern:
Budget
Sortieren nach:Heute beliebt
141 – 160 von 422 Fotos
1 von 3
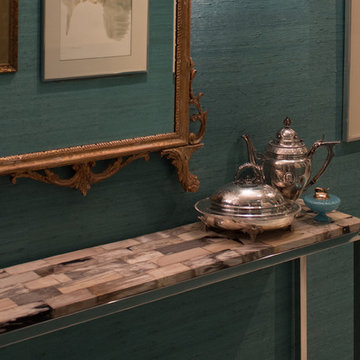
Mittelgroßer Stilmix Flur mit grüner Wandfarbe und hellem Holzboden in Philadelphia
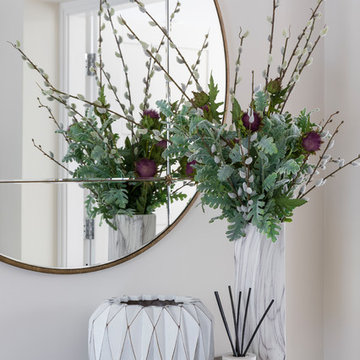
Chris Snook
Mittelgroßer Stilmix Flur mit weißer Wandfarbe und hellem Holzboden in Sonstige
Mittelgroßer Stilmix Flur mit weißer Wandfarbe und hellem Holzboden in Sonstige
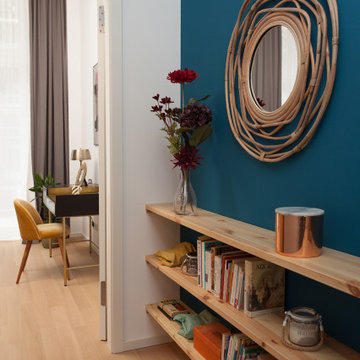
Mittelgroßer Stilmix Flur mit blauer Wandfarbe, hellem Holzboden und beigem Boden in Berlin
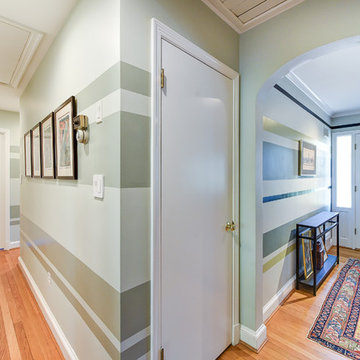
Mittelgroßer Eklektischer Flur mit bunten Wänden, hellem Holzboden und braunem Boden in Washington, D.C.
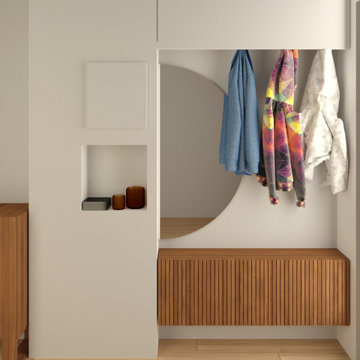
Abbiamo progettato dei mobili su misura per l'ingresso per sfruttare al massimo le due nicchie presenti a sinistra e a destra nella prima parte di corridoio
A destra troveranno spazio una scarpiera, un grande specchio semicircolare e un pensile alto che integra la funzione contenitiva e quella di appenderia per giacche e cappotti.
A sinistra un mobile con diversi vani nella parte basssa che fungeranno da scarpiera, altri vani contenitori e al centro un vano a giorno con due mensole in noce. Questo vano aperto permetterà di lasciare accessibili il citofono, il contatore e i pulsanti vicini alla porta di ingresso.
Il soffitto e la parete di fondo verranno tinteggiati con un blu avio/carta da zucchero per creare un contrasto col bianco e far percepire alla vista un corridoio più largo e più corto
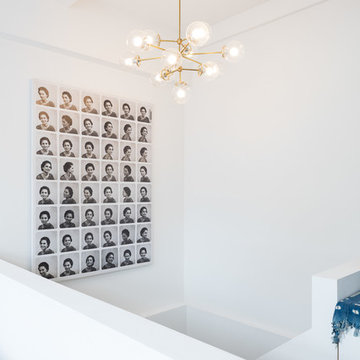
Stair well featuring brass Sazerac Stitches Chandelier.
Nicholas Calcott Photography
Eklektischer Flur mit weißer Wandfarbe, hellem Holzboden und beigem Boden in New York
Eklektischer Flur mit weißer Wandfarbe, hellem Holzboden und beigem Boden in New York
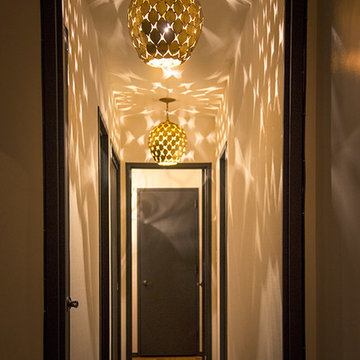
Lamps from Arteriors Home, walls are covered in silver grasscloth, all wood framing painted in a flat black.
Kleiner Stilmix Flur mit grauer Wandfarbe und hellem Holzboden in New York
Kleiner Stilmix Flur mit grauer Wandfarbe und hellem Holzboden in New York
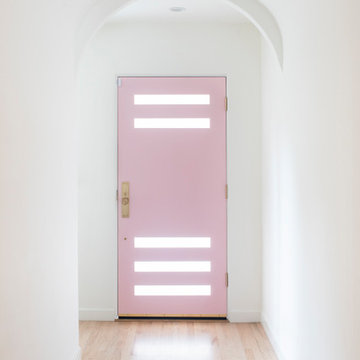
A few months after moving into this aging 2200 s.f. 3 bedroom 2 1/2 bath Spanish bungalow, a creative couple decided to renovate to better fit their lifestyle.
In phase one, we demo-ed the entire downstairs to create a sunny, open-concept living area with a bar, kitchen, and dining. We also added built-in storage and a powder room, to make the home more functional.
When we finished this space, not only did the rooms flow into each other, but the new interior stucco flowed throughout the house. The stucco curved around corners and the edges of ceilings, forming a seamless fireplace mantle and hood, arched passageways, and hollow storage nooks. Phase two included replacing rotting wooden doors and windows with aluminum windows and new French doors. We installed a bubble-gum pink front door with simple cut-outs that, combined with the sensual stucco, imbued a hint of coastal art deco, a la Miami. We re-stuccoed the home’s exterior and resurfaced the polished concrete roof deck.
Now the former Spanish bungalow is as bright, eclectic, playful, and immediate as Venice Beach itself. Its vibe is part-vintage twee, part California contemporary, with a hint of Mediterranean in the exterior entry tire. But even with these varied influences, the space feels cohesive, clean, and airy. It’s a unique home that radiates the values (health, wellbeing, originality, and good times) of its inhabitants.
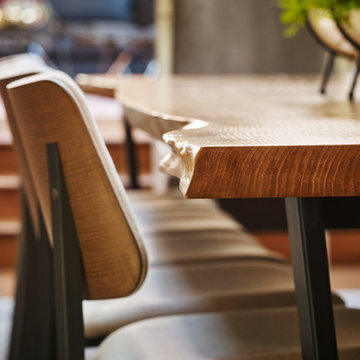
Originally built in 1907, the Mission Meeting Hall was once home to the San Francisco Socialist Party, and later served as a dance and performance theater. The building now stands as a 4,500 sf residential home featuring 4 bedrooms and four and a half bathrooms, a library, and a large family/media room that opens directly onto the private lushly landscaped rear garden.
Clinton Perry Photography
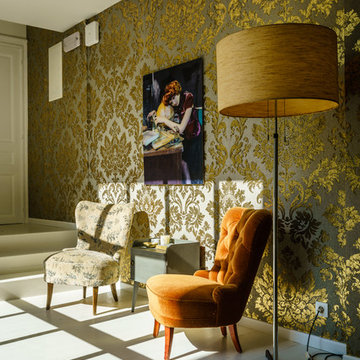
Wallcovering collection Palazzo - printed non-woven textile wallcovering
Mittelgroßer Stilmix Flur mit brauner Wandfarbe, hellem Holzboden und weißem Boden in Brüssel
Mittelgroßer Stilmix Flur mit brauner Wandfarbe, hellem Holzboden und weißem Boden in Brüssel
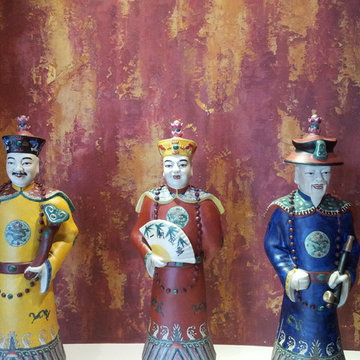
We created a unique and bold finish to be the back drop for our clients stunning oriental figures. The multiple layers of metallic plaster catch the light beautifully on many different angles and were a great compliment to show case the intended figures. Copyright © 2016 The Artists Hands
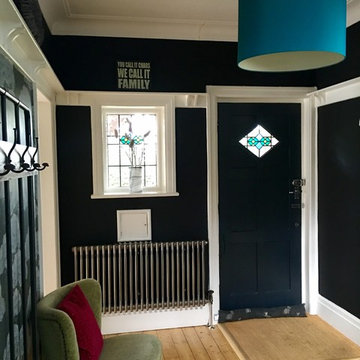
Little Greene wallpaper and black painted walls
Mittelgroßer Stilmix Flur mit schwarzer Wandfarbe und hellem Holzboden in Sonstige
Mittelgroßer Stilmix Flur mit schwarzer Wandfarbe und hellem Holzboden in Sonstige
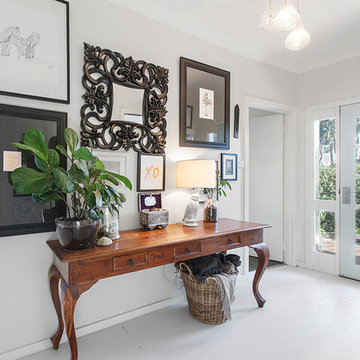
Entrance Hallway
Images: Maria Savelieva
Mittelgroßer Stilmix Flur mit weißer Wandfarbe, hellem Holzboden und weißem Boden in Melbourne
Mittelgroßer Stilmix Flur mit weißer Wandfarbe, hellem Holzboden und weißem Boden in Melbourne
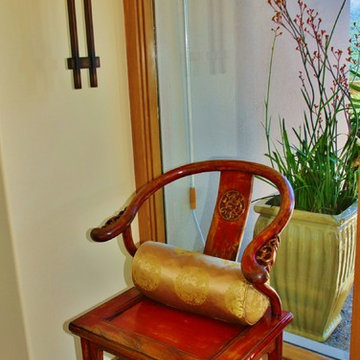
Mittelgroßer Eklektischer Flur mit weißer Wandfarbe und hellem Holzboden in San Francisco
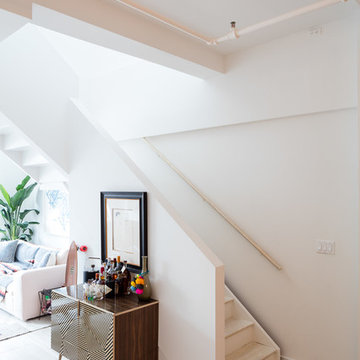
Foyer featuring bleached oak floors and custom stair treads.
Nicholas Calcott Photography
Eklektischer Flur mit weißer Wandfarbe, hellem Holzboden und beigem Boden in New York
Eklektischer Flur mit weißer Wandfarbe, hellem Holzboden und beigem Boden in New York
Eklektischer Flur mit hellem Holzboden Ideen und Design
8
