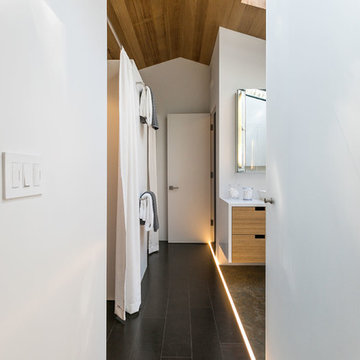Eklektischer Flur mit Schieferboden Ideen und Design
Suche verfeinern:
Budget
Sortieren nach:Heute beliebt
1 – 11 von 11 Fotos
1 von 3
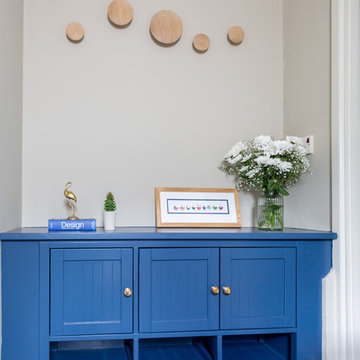
The kitchen dining area was given a total revamp where the cabinets were repainted, with the lower ones in a dark blue and the top ones in 'beige' to match the wall and tile splashback colour. Splashes of mustard were used to give a pop of colour. The fireplace was tiled and used for wine storage and the lighting updated in antique brass fittings. The adjoining hall area was also updated and the existing cabinet modified and painted same blue as the lower kitchen ones for a cohesive look.
Photos by Simply C Photography
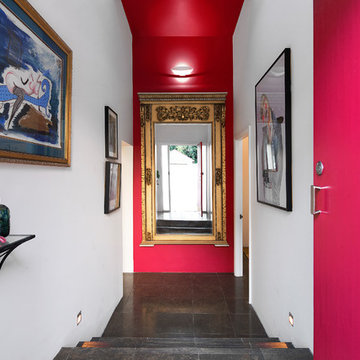
Pilcher Residential
Mittelgroßer Stilmix Flur mit rosa Wandfarbe, Schieferboden und grauem Boden in Sydney
Mittelgroßer Stilmix Flur mit rosa Wandfarbe, Schieferboden und grauem Boden in Sydney
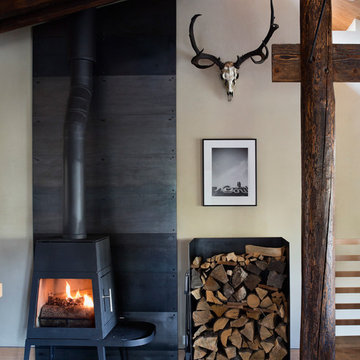
Paul Warchol
Mittelgroßer Eklektischer Flur mit beiger Wandfarbe und Schieferboden in Salt Lake City
Mittelgroßer Eklektischer Flur mit beiger Wandfarbe und Schieferboden in Salt Lake City
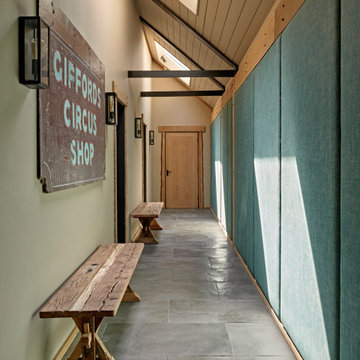
Großer Eklektischer Flur mit beiger Wandfarbe, Schieferboden, grauem Boden, Holzdecke und Wandpaneelen in Gloucestershire
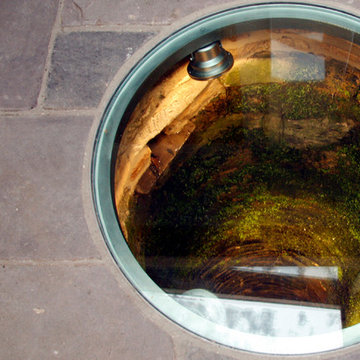
Marco Caselli Nirmal
Kleiner Stilmix Flur mit weißer Wandfarbe und Schieferboden in Gloucestershire
Kleiner Stilmix Flur mit weißer Wandfarbe und Schieferboden in Gloucestershire
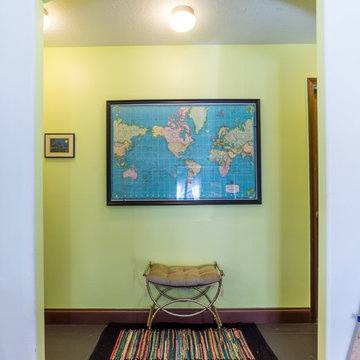
Bedroom Hall
Photo: Trevor Ward
Mittelgroßer Stilmix Flur mit gelber Wandfarbe und Schieferboden in Orlando
Mittelgroßer Stilmix Flur mit gelber Wandfarbe und Schieferboden in Orlando
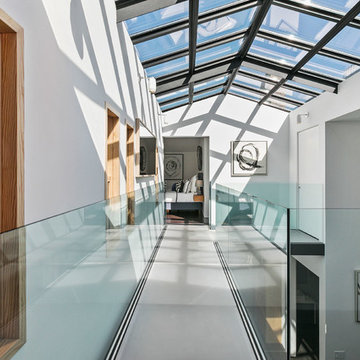
Bridge Walkway in Atrium,
Open Homes Photography Inc.
Stilmix Flur mit weißer Wandfarbe, Schieferboden und grauem Boden in San Francisco
Stilmix Flur mit weißer Wandfarbe, Schieferboden und grauem Boden in San Francisco
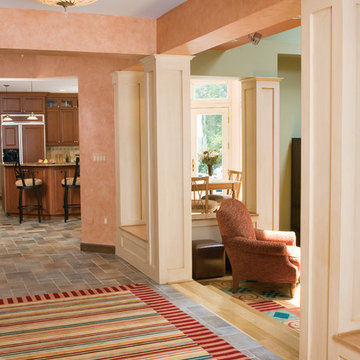
Mittelgroßer Stilmix Flur mit rosa Wandfarbe, Schieferboden und grauem Boden in Washington, D.C.
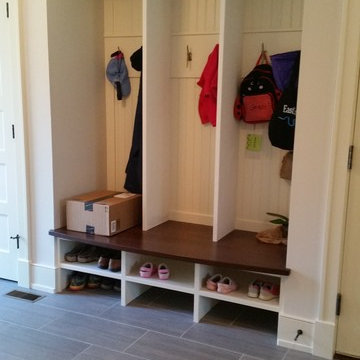
At the back of the house, a durable slate-floored rear entrance and hallway includes "cubbies" for the children's shoes, coats, etc. as they come in from school or play. (Courtesy Shaw Design Associates)
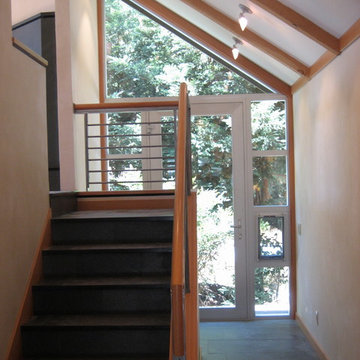
Michael Doherty, General Contractor
The entry hall pierces the house, leading to the rear yard and pool. The half-level stair ends at the living room.
Eklektischer Flur mit Schieferboden Ideen und Design
1
