Eklektischer Garten im Sommer Ideen und Design
Suche verfeinern:
Budget
Sortieren nach:Heute beliebt
1 – 20 von 1.321 Fotos
1 von 3
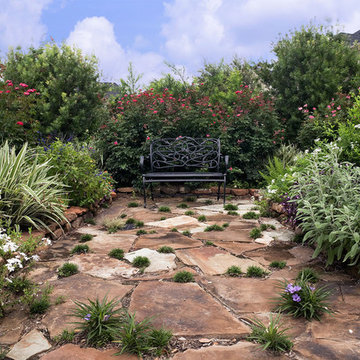
Not everyone wants a sea of grass for a front yard. This pocket garden provides a "living" room just steps away from the front door.
Stilmix Garten im Sommer, hinter dem Haus mit Natursteinplatten in Houston
Stilmix Garten im Sommer, hinter dem Haus mit Natursteinplatten in Houston
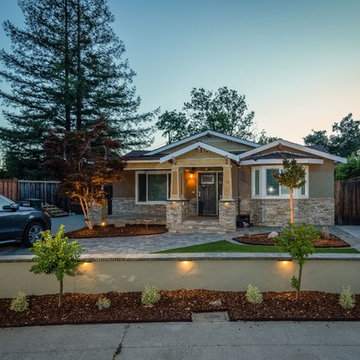
Kleiner Stilmix Garten im Sommer mit Auffahrt, direkter Sonneneinstrahlung und Betonboden in Richmond
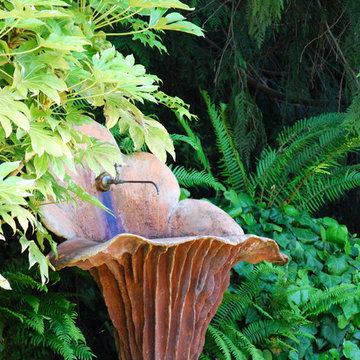
Heronswood | photo: Lore Patterson
Geometrischer, Mittelgroßer, Schattiger Eklektischer Garten im Sommer, hinter dem Haus mit Wasserspiel in Seattle
Geometrischer, Mittelgroßer, Schattiger Eklektischer Garten im Sommer, hinter dem Haus mit Wasserspiel in Seattle
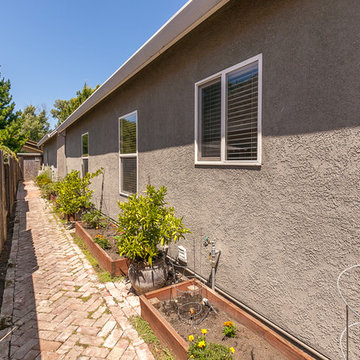
Side yard garden with raised vegetable beds, potted citrus and reclaimed brick pathway in a herringbone pattern. creeping thyme ground cover.
Kleiner Eklektischer Gemüsegarten im Sommer, neben dem Haus mit direkter Sonneneinstrahlung und Pflastersteinen in Sonstige
Kleiner Eklektischer Gemüsegarten im Sommer, neben dem Haus mit direkter Sonneneinstrahlung und Pflastersteinen in Sonstige
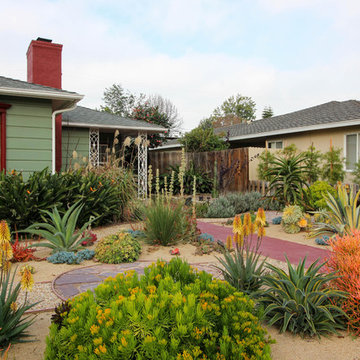
This is a Roberto Burle Marx- inspired design, a drought tolerant landscape that imitates the vibrant colors and patterns of the tropics. We kept the monstera and bird of paradise plants, and with the colorful trim on the house, it all works together in this eclectic mashup.
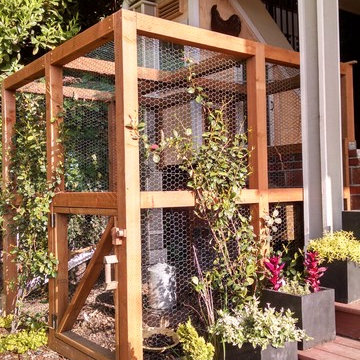
Land2c Photo
Exterior of chicken run and pots for herbs on new, graceful stairs. The old chicken coop and run was demolished and a new, custom coop and run were tucked under the deck. and stairs. Star Jasmine isplanted around the run-- not harmful to chickens. As it grows it will blend the run into the garden and create more shady areas for the chickens. Human access to the run is concealed as one of the frame squares. The frame will be painted to match the house trim color. Dark vinyl coated chicken wire was used to be less visually noticeable. The stair pots provide room for herbs to grow.
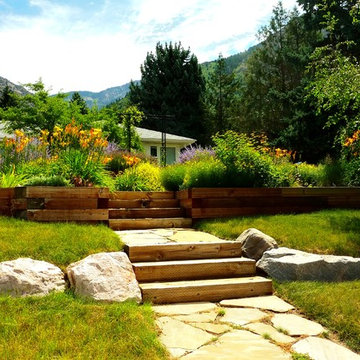
A boring front lawn transformed into an explosion of color with drought tolerant perennials and grasses and an Idaho Fescue lawn. Warm, welcoming entry in this Urban garden.
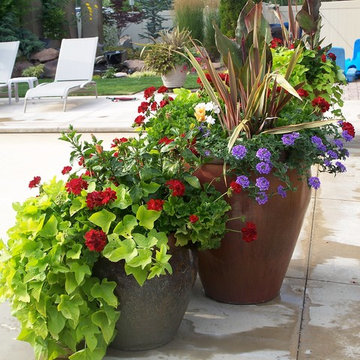
Summer Container Planting using a classic combination of Potato Vine, Homestead Purple Verbena, and Calliope Geraniums. Cannas, Phormium, and Annual Hibiscus create height and fill the middle of the container. Lush Custom Gardening Company
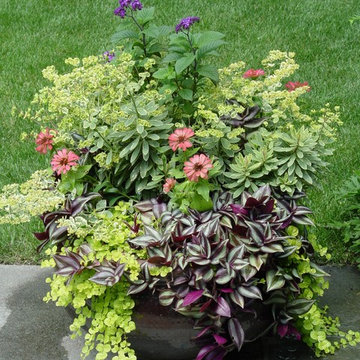
Request Free Quote
Winnetka, Illinois Outdoor Pot and Planter Ideas Schmechtig Landscapes
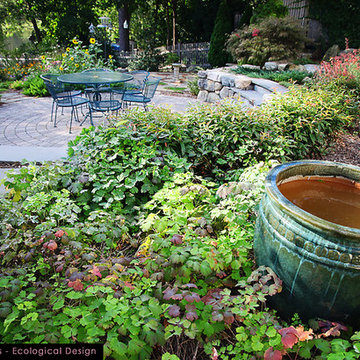
Riverfront garden with fieldstone wall, terrace and regionally native plants including aquilegia canadensis, lecothue, yarrow and herbs. These gardens require minimal water and maintenance and they offer seasonal variation, color and food for local birds and butterflies. Angela Kearney Minglewood Designs
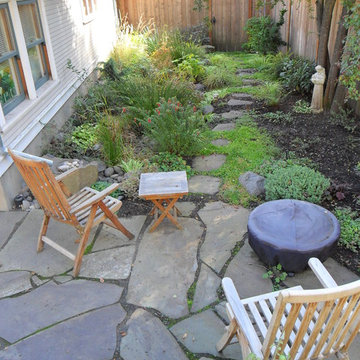
Garden for the Disconnected Downspout. Photo by Amy Whitworth, Installation by Apogee Landscapes www.apogeelandscapes.com
Kleiner, Halbschattiger Eklektischer Garten im Sommer, hinter dem Haus mit Natursteinplatten in Portland
Kleiner, Halbschattiger Eklektischer Garten im Sommer, hinter dem Haus mit Natursteinplatten in Portland
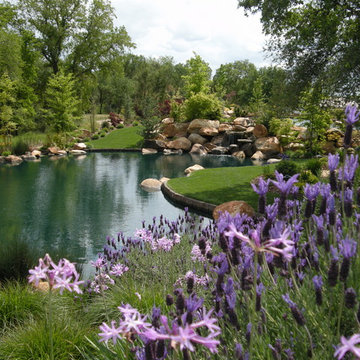
Bushnell Landscape Design-Build-Love.
For over two decades Bushnell’s Landscapes has been creating award-wining and extensively unique outdoor living spaces. Our construction division is a one stop shop for all of you outdoor needs, whether it’s a custom built outdoor kitchen or fireplace or simply revamping your existing plants and landscape. We have the experience to provide a creative solution for all your needs as well as a distinctively better landscape that will last for years to come.
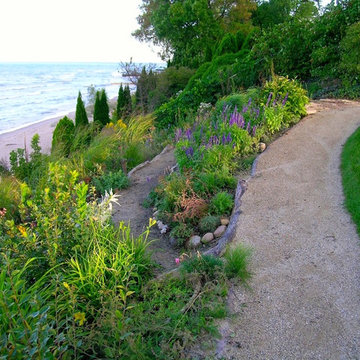
Switchback paths were created and erosion was stopped by the use of native plants to make this beautiful and textured landscape on a steep bank down to Lake Michigan.
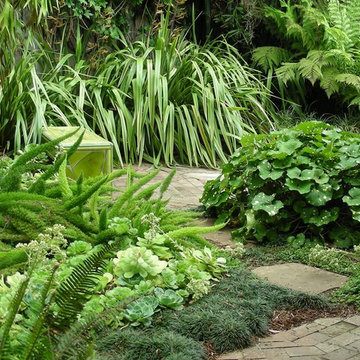
A quiet, meditative space on a tree-covered, west facing side yard. The dominant planting motif is semi-tropical foliage emphasizing chartreuse and light green leaves in varying textures and forms.
Photo: Billy Goodnick

A small courtyard garden in San Francisco.
• Creative use of space in the dense, urban fabric of hilly SF.
• For the last several years the clients had carved out a make shift courtyard garden at the top of their driveway. It was one of the few flat spaces in their yard where they could sit in the sun and enjoy a cup of coffee. We turned the top of a steep driveway into a courtyard garden.
• The actual courtyard design was planned for the maximum dimensions possible to host a dining table and a seating area. The space is conveniently located outside their kitchen and home offices. However we needed to save driveway space for parking the cars and getting in and out.
• The design, fabrication and installation team was comprised of people we knew. I was an acquaintance to the clients having met them through good friends. The landscape contractor, Boaz Mor, http://www.boazmor.com/, is their neighbor and someone I worked with before. The metal fabricator is Murray Sandford of Moz Designs, https://mozdesigns.com/, https://www.instagram.com/moz_designs/ . Both contractors have long histories of working in the Bay Area on a variety of complex designs.
• The size of this garden belies the complexity of the design. We did not want to remove any of the concrete driveway which was 12” or more in thickness, except for the area where the large planter was going. The driveway sloped in two directions. In order to get a “level”, properly, draining patio, we had to start it at around 21” tall at the outside and end it flush by the garage doors.
• The fence is the artful element in the garden. It is made of power-coated aluminum. The panels match the house color; and posts match the house trim. The effect is quiet, blending into the overall property. The panels are dramatic. Each fence panel is a different size with a unique pattern.
• The exterior panels that you see from the street are an abstract riff on the seasons of the Persian walnut tree in their front yard. The cut-outs illustrate spring bloom when the walnut leafs out to autumn when the nuts drop to the ground and the squirrels eats them, leaving a mess of shells everywhere. Even the pesky squirrel appears on one of the panels.
• The interior panels, lining the entry into the courtyard, are an abstraction of the entire walnut tree.
• Although the panel design is made of perforations, the openings are designed to retain privacy when you are inside the courtyard.
• There is a large planter on one side of the courtyard, big enough for a tree to soften a harsh expanse of a neighboring wall. Light through the branches cast playful shadows on the wall behind.
• The lighting, mounted on the house is a nod to the client’s love of New Orleans gas lights.
• The paving is black stone from India, dark enough to absorb the warmth of the sun on a cool, summer San Francisco day.
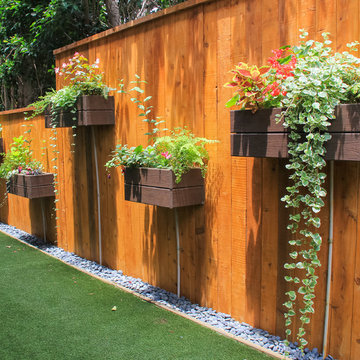
Cedar fence and planter boxes photo by Bronwyn Miller
Kleine, Halbschattige Eklektische Pflanzenwand im Sommer, hinter dem Haus in Orange County
Kleine, Halbschattige Eklektische Pflanzenwand im Sommer, hinter dem Haus in Orange County
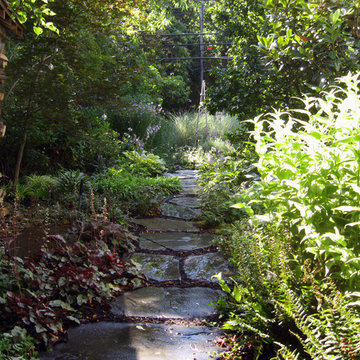
Kleiner, Halbschattiger Eklektischer Gartenweg im Sommer, neben dem Haus mit Natursteinplatten in Boston
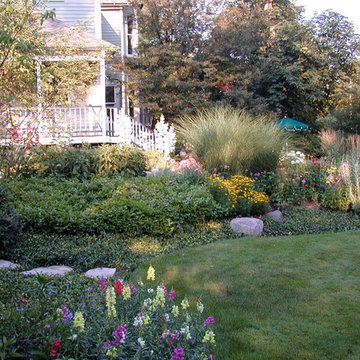
Request Free Quote
Informal Landscape Garden Design in Winnetka, Illinois incorporates ground cover, shrubs, annuals, perennials, grasses, stepping stones, and landscape rocks to compliment the architectural features of the home.
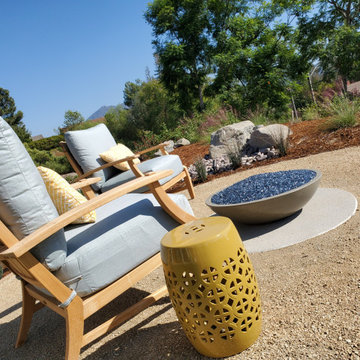
This property was covered with pink rock when our client called us. In an effort to be gentle on the environment, and to save money, the client took our suggestion to work with what they had by incorporating more contrasting rock to bring the property together in a cohesive design. The clients are active birders and wanted to grow their own food including vegetables and fruits. We worked with interior designer, Nikki Klugh, to select gorgeous furniture to compliment the design.
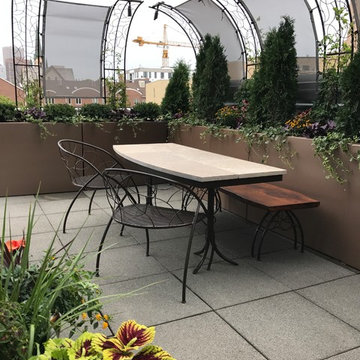
Finished rooftop project with custom metal furniture and arbor, Tournesol planters, and container plantings. This is a close up of the custom metal furnishings. On top of the custom metal table base we installed limestone slabs. We decided wo add warmth to the space, by finding a reclaimed piece of wood and affixing it to a custom metal base.
Eklektischer Garten im Sommer Ideen und Design
1