Eklektischer Hauswirtschaftsraum mit Ausgussbecken Ideen und Design
Suche verfeinern:
Budget
Sortieren nach:Heute beliebt
1 – 20 von 36 Fotos
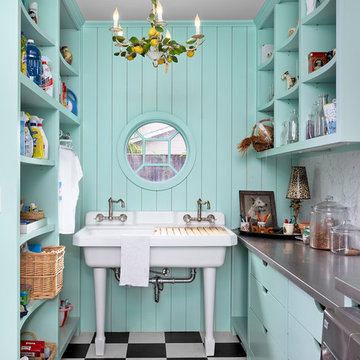
Multifunktionaler, Kleiner Stilmix Hauswirtschaftsraum in U-Form mit offenen Schränken, Edelstahl-Arbeitsplatte, Waschmaschine und Trockner nebeneinander, buntem Boden, grauer Arbeitsplatte und Ausgussbecken in Houston

Our carpenters labored every detail from chainsaws to the finest of chisels and brad nails to achieve this eclectic industrial design. This project was not about just putting two things together, it was about coming up with the best solutions to accomplish the overall vision. A true meeting of the minds was required around every turn to achieve "rough" in its most luxurious state.
PhotographerLink
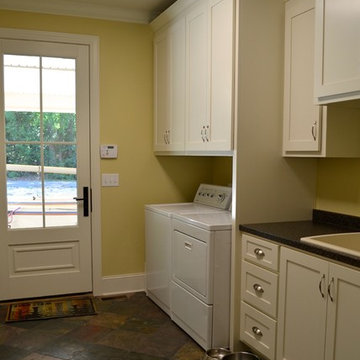
Donald Chapman AIA, CMB
Multifunktionaler, Einzeiliger, Mittelgroßer Stilmix Hauswirtschaftsraum mit Ausgussbecken, flächenbündigen Schrankfronten, weißen Schränken, Laminat-Arbeitsplatte, gelber Wandfarbe, Schieferboden und Waschmaschine und Trockner nebeneinander in Atlanta
Multifunktionaler, Einzeiliger, Mittelgroßer Stilmix Hauswirtschaftsraum mit Ausgussbecken, flächenbündigen Schrankfronten, weißen Schränken, Laminat-Arbeitsplatte, gelber Wandfarbe, Schieferboden und Waschmaschine und Trockner nebeneinander in Atlanta
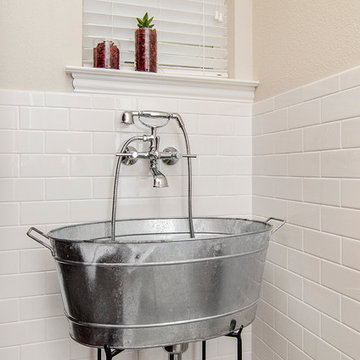
Lauren Brown: www.versatileimaging.com
Eklektischer Hauswirtschaftsraum mit Ausgussbecken in Dallas
Eklektischer Hauswirtschaftsraum mit Ausgussbecken in Dallas
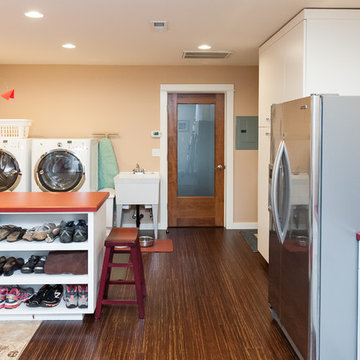
In addition to the kitchen remodel, we converted an existing garage into a laundry, entry, and additional kitchen storage space.
Multifunktionaler, Zweizeiliger, Mittelgroßer Stilmix Hauswirtschaftsraum mit Ausgussbecken, flächenbündigen Schrankfronten, weißen Schränken, Laminat-Arbeitsplatte, oranger Wandfarbe, Bambusparkett und Waschmaschine und Trockner nebeneinander in Portland
Multifunktionaler, Zweizeiliger, Mittelgroßer Stilmix Hauswirtschaftsraum mit Ausgussbecken, flächenbündigen Schrankfronten, weißen Schränken, Laminat-Arbeitsplatte, oranger Wandfarbe, Bambusparkett und Waschmaschine und Trockner nebeneinander in Portland
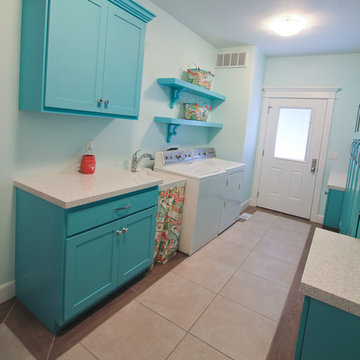
Multifunktionaler, Mittelgroßer Eklektischer Hauswirtschaftsraum mit Ausgussbecken, Schrankfronten im Shaker-Stil, blauen Schränken, Quarzwerkstein-Arbeitsplatte, blauer Wandfarbe, Porzellan-Bodenfliesen und Waschmaschine und Trockner nebeneinander in Salt Lake City
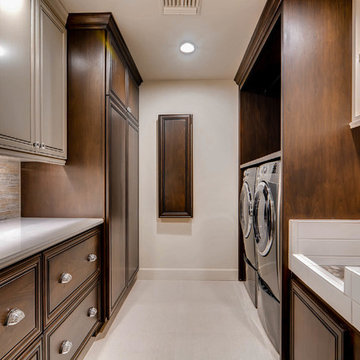
Multifunktionaler, Zweizeiliger, Großer Eklektischer Hauswirtschaftsraum mit Ausgussbecken, profilierten Schrankfronten, Quarzwerkstein-Arbeitsplatte, weißer Wandfarbe, Porzellan-Bodenfliesen, Waschmaschine und Trockner nebeneinander, beigem Boden und dunklen Holzschränken in Phoenix

Interior Designer: Tonya Olsen
Photographer: Lindsay Salazar
Multifunktionaler, Mittelgroßer Stilmix Hauswirtschaftsraum in U-Form mit Ausgussbecken, Schrankfronten im Shaker-Stil, gelben Schränken, Quarzit-Arbeitsplatte, bunten Wänden, Porzellan-Bodenfliesen und Waschmaschine und Trockner gestapelt in Salt Lake City
Multifunktionaler, Mittelgroßer Stilmix Hauswirtschaftsraum in U-Form mit Ausgussbecken, Schrankfronten im Shaker-Stil, gelben Schränken, Quarzit-Arbeitsplatte, bunten Wänden, Porzellan-Bodenfliesen und Waschmaschine und Trockner gestapelt in Salt Lake City
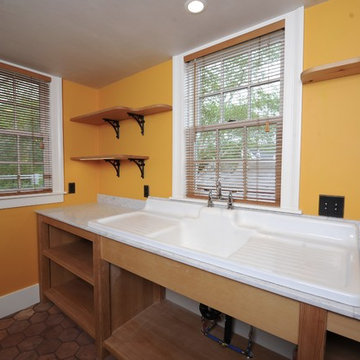
Eklektischer Hauswirtschaftsraum mit Ausgussbecken, offenen Schränken, Marmor-Arbeitsplatte, oranger Wandfarbe und Terrakottaboden in New York

Kleine Stilmix Waschküche in L-Form mit Ausgussbecken, Schrankfronten mit vertiefter Füllung, beigen Schränken, Mineralwerkstoff-Arbeitsplatte, Küchenrückwand in Braun, Rückwand aus Keramikfliesen, beiger Wandfarbe, Porzellan-Bodenfliesen, Waschmaschine und Trockner nebeneinander, beigem Boden und beiger Arbeitsplatte in Sonstige
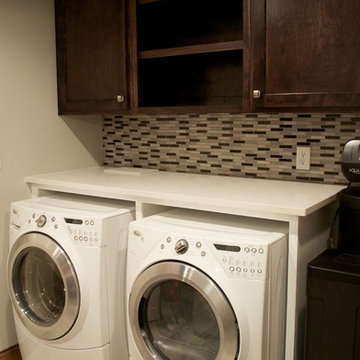
Quartz counter top with mosaic tile backsplash
Mittelgroße Stilmix Waschküche mit Ausgussbecken, Schrankfronten im Shaker-Stil, dunklen Holzschränken, Quarzwerkstein-Arbeitsplatte, grauer Wandfarbe, Porzellan-Bodenfliesen und Waschmaschine und Trockner nebeneinander in Indianapolis
Mittelgroße Stilmix Waschküche mit Ausgussbecken, Schrankfronten im Shaker-Stil, dunklen Holzschränken, Quarzwerkstein-Arbeitsplatte, grauer Wandfarbe, Porzellan-Bodenfliesen und Waschmaschine und Trockner nebeneinander in Indianapolis
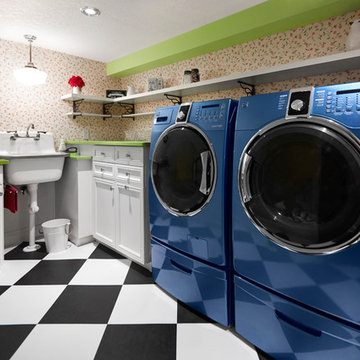
This 1980s home was completely gutted and redone both inside and out. Including windows, roofing, Stucco and some exterior wall restructuring. All new interior layout and finishes throughout, including a new open concept kitchen living area with massive walk in butler’s pantry that is 16’ tall inside with shelving to the ceiling. The clients’ eclectic taste drove the design, and led to custom tile inlays, wainscoting and moulding, 13 different wallpapers and unique appliances. The most fun feature of this renovation was the son’s bedroom, which was quite small, but we were able to take advantage of a vaulted ceiling to create a custom-built loft bed with a ladder, lighting and charging station, and lots of shelving.
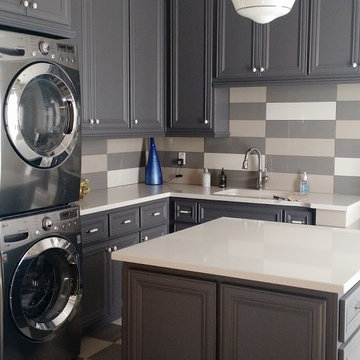
What a great space to hang out and fold laundry! This space was originally 2 spaces (laundry room and a management room) without windows and 2 entry points. Here in the after design of the space, is one large space with loads of storage space and whimsy to match. Laundry rooms are a great area to play with color and have fun. The island is on rubber casters to allow for removal or repair of w/d in the future. Rustic barn doors grace the entry into this space and the dog wash is perfect for small dogs or muddy shoes.etc. The Schumacher wallpaper puts a smile on your face while creating a perfect color balance to this room. Ceramic knob hardware and pendant from Restoration Hardware. Flooring, Arizona Tile. The addition of a french door was added for access to/from the backyard and and access door to a single bay garage as well.
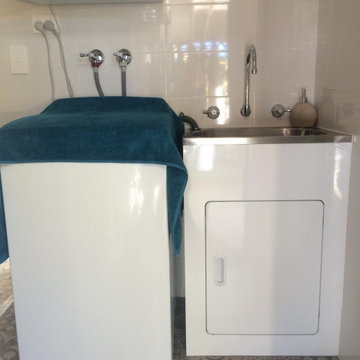
New trough cabinet, floor to ceiling wall tiling and new quarter turn tapware
Einzeilige, Kleine Stilmix Waschküche mit Ausgussbecken, weißer Wandfarbe, Porzellan-Bodenfliesen, Waschmaschine und Trockner gestapelt und grauem Boden in Sonstige
Einzeilige, Kleine Stilmix Waschküche mit Ausgussbecken, weißer Wandfarbe, Porzellan-Bodenfliesen, Waschmaschine und Trockner gestapelt und grauem Boden in Sonstige
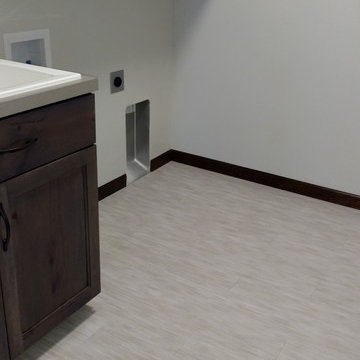
Doing your laundry has never been so fun. Really, by having a neutral tone bamboo-like floor any color can be introduced.
Mittelgroßer Eklektischer Hauswirtschaftsraum mit Ausgussbecken, Schrankfronten im Shaker-Stil, hellbraunen Holzschränken, Laminat-Arbeitsplatte, grauer Wandfarbe, Vinylboden und Waschmaschine und Trockner nebeneinander in Seattle
Mittelgroßer Eklektischer Hauswirtschaftsraum mit Ausgussbecken, Schrankfronten im Shaker-Stil, hellbraunen Holzschränken, Laminat-Arbeitsplatte, grauer Wandfarbe, Vinylboden und Waschmaschine und Trockner nebeneinander in Seattle
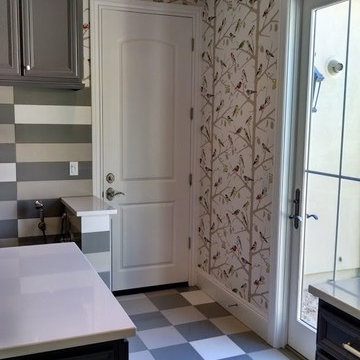
What a great space to hang out and fold laundry! This space was originally 2 spaces (laundry room and a management room) without windows and 2 entry points. Here in the after design of the space, is one large space with loads of storage space and whimsy to match. Laundry rooms are a great area to play with color and have fun. The island is on rubber casters to allow for removal or repair of w/d in the future. Rustic barn doors grace the entry into this space and the dog wash is perfect for small dogs or muddy shoes.etc. The Schumacher wallpaper puts a smile on your face while creating a perfect color balance to this room. Ceramic knob hardware and pendant from Restoration Hardware. Flooring, Arizona Tile. The addition of a french door was added for access to/from the backyard and and access door to a single bay garage as well.
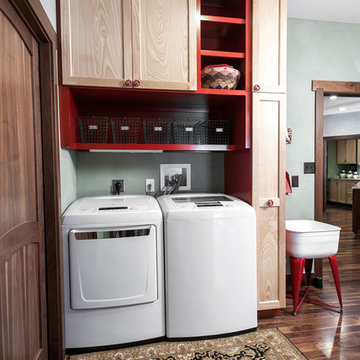
Eklektischer Hauswirtschaftsraum mit Ausgussbecken, Schrankfronten im Shaker-Stil, blauer Wandfarbe, braunem Holzboden und Waschmaschine und Trockner nebeneinander in St. Louis

Bootroom & Utility Room.
Photography by Chris Kemp.
Multifunktionaler, Zweizeiliger, Mittelgroßer Eklektischer Hauswirtschaftsraum mit Ausgussbecken, Schrankfronten im Shaker-Stil, beigen Schränken, Granit-Arbeitsplatte, beiger Wandfarbe, Travertin, Waschmaschine und Trockner nebeneinander, beigem Boden und grauer Arbeitsplatte in Kent
Multifunktionaler, Zweizeiliger, Mittelgroßer Eklektischer Hauswirtschaftsraum mit Ausgussbecken, Schrankfronten im Shaker-Stil, beigen Schränken, Granit-Arbeitsplatte, beiger Wandfarbe, Travertin, Waschmaschine und Trockner nebeneinander, beigem Boden und grauer Arbeitsplatte in Kent
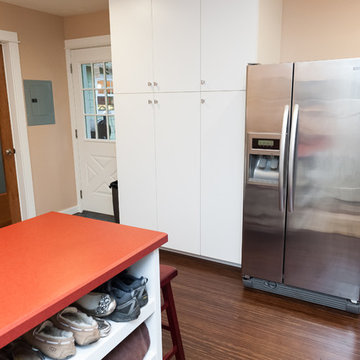
In addition to the kitchen remodel, we converted an existing garage into a laundry, entry, and additional kitchen storage space.
Multifunktionaler, Zweizeiliger, Mittelgroßer Eklektischer Hauswirtschaftsraum mit Ausgussbecken, flächenbündigen Schrankfronten, weißen Schränken, Laminat-Arbeitsplatte, Bambusparkett, Waschmaschine und Trockner nebeneinander und beiger Wandfarbe in Portland
Multifunktionaler, Zweizeiliger, Mittelgroßer Eklektischer Hauswirtschaftsraum mit Ausgussbecken, flächenbündigen Schrankfronten, weißen Schränken, Laminat-Arbeitsplatte, Bambusparkett, Waschmaschine und Trockner nebeneinander und beiger Wandfarbe in Portland
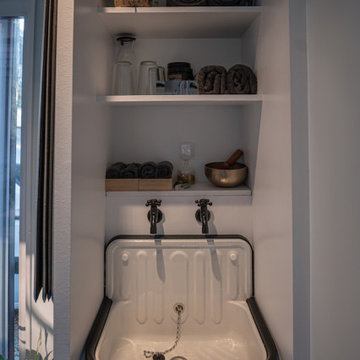
Gym & Yoga Studio
In this project we created a multi-functional space. It was important to balance the energy flow in the space as the client wanted to be able to achieve high intensity training and also to relax unwind. We introduced large windows and sliding doors to allow the energy to flow through the building. Another challenge was introducing storage while not overcrowding the space. We achieved this by building a small second level platform which is accessible via retractable steps.
Our choice of palette supported the clients request for a multifunctional space, we brought in a balance of elements focusing predominately on water and wood. This also enhances and ties in the beautiful lush green landscape connecting to the Biophilic theory that we can connect to co-regulate with nature.
This project included the full interior package.
This is a restorative space that positively impact health and wellbeing using Holistic Interior Design.
Eklektischer Hauswirtschaftsraum mit Ausgussbecken Ideen und Design
1