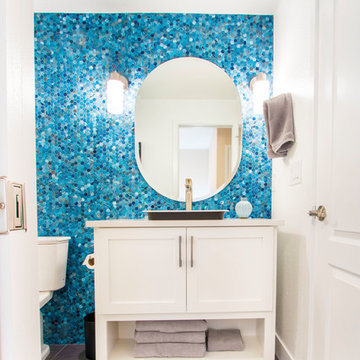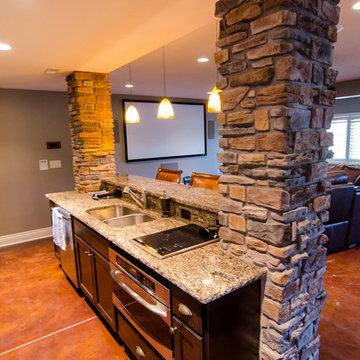Gehobene Eklektischer Keller Ideen und Design
Suche verfeinern:
Budget
Sortieren nach:Heute beliebt
1 – 20 von 311 Fotos
1 von 3

This lower-level entertainment area and spare bedroom is the perfect flex space for game nights, family gatherings, and hosting overnight guests. We furnished the space in a soft palette of light blues and cream-colored neutrals. This palette feels cohesive with the other rooms in the home and helps the area feel bright, with or without great natural lighting.
For functionality, we also offered two seating options, this 2-3 person sofa and a comfortable upholstered chair that can be easily moved to face the TV or cozy up to the ottoman when you break out the board games.
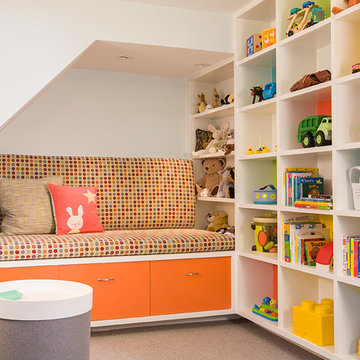
Großer Eklektischer Hochkeller ohne Kamin mit blauer Wandfarbe, Teppichboden und beigem Boden in Washington, D.C.

Designed by Nathan Taylor and J. Kent Martin of Obelisk Home -
Photos by Randy Colwell
Großes Eklektisches Souterrain ohne Kamin mit beiger Wandfarbe und Betonboden in Sonstige
Großes Eklektisches Souterrain ohne Kamin mit beiger Wandfarbe und Betonboden in Sonstige
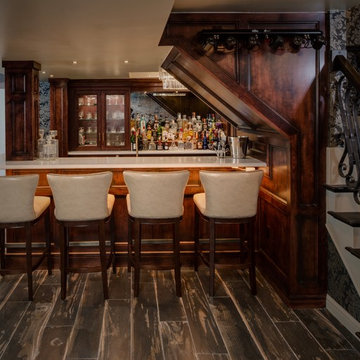
Phoenix Photographic
Mittelgroßer Eklektischer Hochkeller mit bunten Wänden, Porzellan-Bodenfliesen, Kaminumrandung aus Backstein und schwarzem Boden in Detroit
Mittelgroßer Eklektischer Hochkeller mit bunten Wänden, Porzellan-Bodenfliesen, Kaminumrandung aus Backstein und schwarzem Boden in Detroit
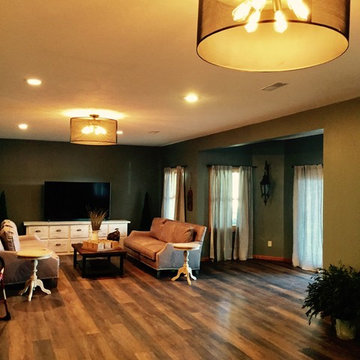
Mittelgroßes Stilmix Souterrain mit grauer Wandfarbe, braunem Holzboden und braunem Boden in Sonstige
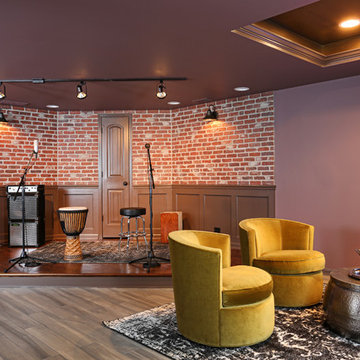
The basement stage was created for this musical family, complete with nearby closet for amps, wiring and storage. A nearby lounge with swivel lounge chairs give guests a place to relax as they enjoy the performance.
By Normandy Design Build Remodeling designer Jennifer Runner, AKBD
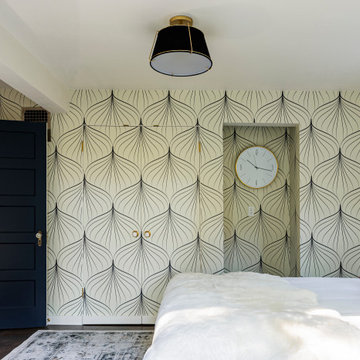
The graphic wallpaper in this basement guest room creates a stunning focal wall, while concealing the hidden closet door.
Großer Eklektischer Hochkeller mit blauer Wandfarbe, Betonboden, grauem Boden und Tapetenwänden in Portland
Großer Eklektischer Hochkeller mit blauer Wandfarbe, Betonboden, grauem Boden und Tapetenwänden in Portland

The only thing more depressing than a dark basement is a beige on beige basement in the Pacific Northwest. With the global pandemic raging on, my clients were looking to add extra livable space in their home with a home office and workout studio. Our goal was to make this space feel like you're connected to nature and fun social activities that were once a main part of our lives. We used color, naturescapes and soft textures to turn this basement from bland beige to fun, warm and inviting.
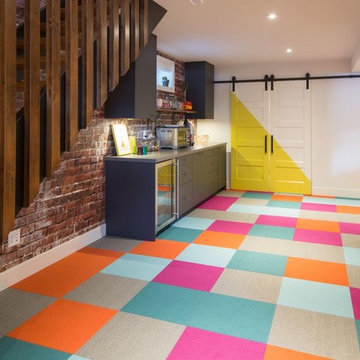
Großer Eklektischer Hochkeller mit grauer Wandfarbe, Teppichboden und buntem Boden in Calgary

Großes Stilmix Souterrain mit Heimkino, grauer Wandfarbe, Teppichboden, Kamin, Kaminumrandung aus Backstein, beigem Boden und Ziegelwänden in Salt Lake City
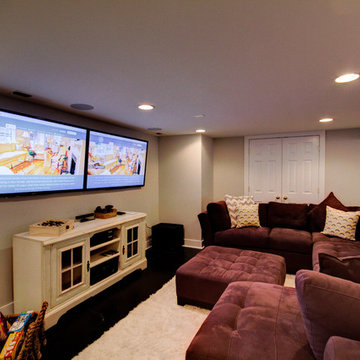
This fun, funky basement space was renovated with both kids and adults in mind. A large sectional is the perfect place to watch the game and another game - at the same time! Thanks to two flat screen TVs, this family can please everyone in the room. A kids space for a ping pong table and drum set sits behind the TV viewing space and a wet bar for drinks and snacks serves everyone. Concrete floors were painted and rugs were used to warm up the space. Surround sound systems were installed into the ceiling and walls for a seamless look. This is the perfect space for entertaining guests of any age.
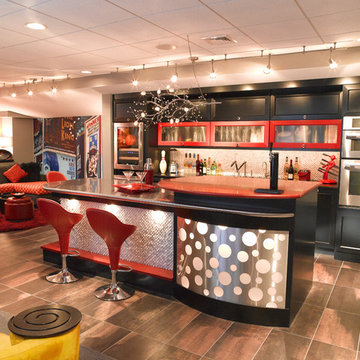
This basement bar has an island with a unique lighting feature. The radius stainless steel back of the island is backlit behind a sheet of white plexiglass. It also has white tile surrounding the remaining back and side that looks like sugar cubes.
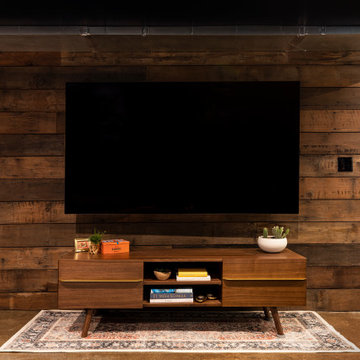
A hand selected, reclaimed wood wall behind the TV makes a perfect focal point for the family room, and also helps to frame the one duct that couldn't be tucked into the ceiling, making it feel more intentional.
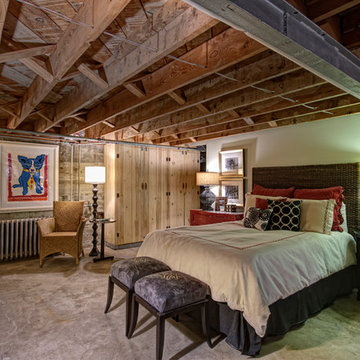
Designed by Nathan Taylor and J. Kent Martin of Obelisk Home -
Photos by Randy Colwell
Großes Eklektisches Untergeschoss ohne Kamin mit beiger Wandfarbe und Betonboden in Sonstige
Großes Eklektisches Untergeschoss ohne Kamin mit beiger Wandfarbe und Betonboden in Sonstige
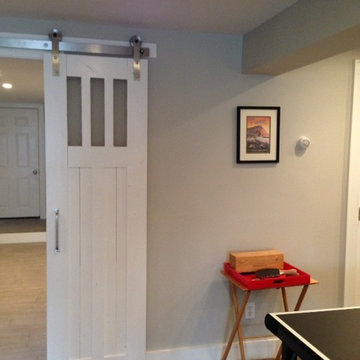
The barn door separates the mud room area that has a heated tile floor.
Großes Stilmix Souterrain mit grauer Wandfarbe und Teppichboden in San Francisco
Großes Stilmix Souterrain mit grauer Wandfarbe und Teppichboden in San Francisco
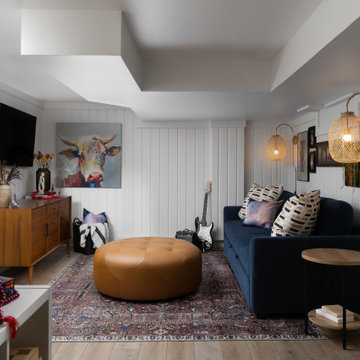
Family basement area remodel and designed. Blue sofa bed with leather coffee table and walnut tv console. Sconce lighting with art gallery.
Mittelgroßes Eklektisches Untergeschoss mit weißer Wandfarbe, Vinylboden und Holzwänden in Detroit
Mittelgroßes Eklektisches Untergeschoss mit weißer Wandfarbe, Vinylboden und Holzwänden in Detroit
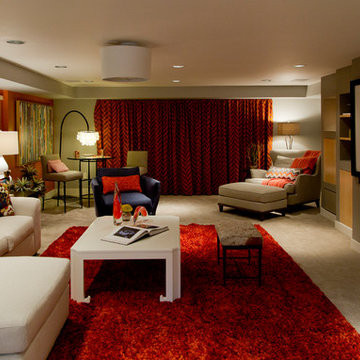
DAU Furniture
Großer Eklektischer Hochkeller mit oranger Wandfarbe, Teppichboden und beigem Boden in St. Louis
Großer Eklektischer Hochkeller mit oranger Wandfarbe, Teppichboden und beigem Boden in St. Louis
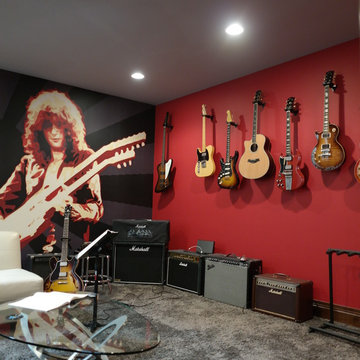
Mittelgroßes Stilmix Untergeschoss mit roter Wandfarbe und Teppichboden in Chicago
Gehobene Eklektischer Keller Ideen und Design
1
