Eklektischer Pool mit Betonboden Ideen und Design
Suche verfeinern:
Budget
Sortieren nach:Heute beliebt
1 – 20 von 167 Fotos
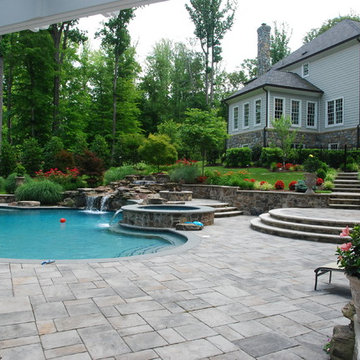
Our client constructed their new home on five wooded acres in Northern Virginia, and they requested our firm to help them design the ultimate backyard retreat complete with custom natural look pool as the main focal point. The pool was designed into an existing hillside, adding natural boulders and multiple waterfalls, raised spa. Next to the spa is a raised natural wood burning fire pit for those cool evenings or just a fun place for the kids to roast marshmallows.
The extensive Techo-bloc Inca paver pool deck, a large custom pool house complete with bar, kitchen/grill area, lounge area with 60" flat screen TV, full audio throughout the pool house & pool area with a full bath to complete the pool area.
For the back of the house, we included a custom composite waterproof deck with lounge area below, recessed lighting, ceiling fans & small outdoor grille area make this space a great place to hangout. For the man of the house, an avid golfer, a large Southwest synthetic putting green (2000 s.f.) with bunker and tee boxes keeps him on top of his game. A kids playhouse, connecting flagstone walks throughout, extensive non-deer appealing landscaping, outdoor lighting, and full irrigation fulfilled all of the client's design parameters.
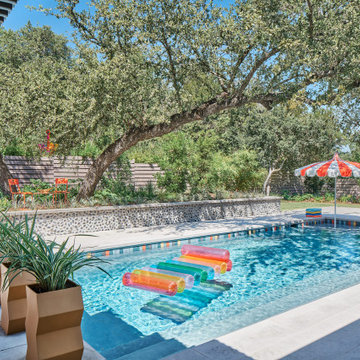
Mittelgroßer Eklektischer Pool hinter dem Haus in rechteckiger Form mit Betonboden in Austin
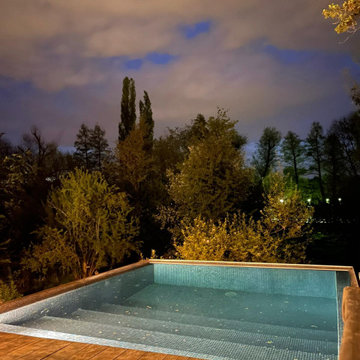
Kleiner Eklektischer Infinity-Pool neben dem Haus in rechteckiger Form mit Pooltreppe und Betonboden in Frankfurt am Main
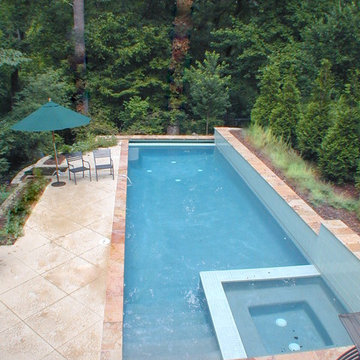
A rectangular pool was the only shape that would fit this long lot and also all zoning restrictions in the City of Atlanta. We presented the client with various options for the location of the spa and how the patio & deck could make the transition from both the upper level and basement level of the home.
Photographer: Danna Cain, Home & Garden Design, Inc.
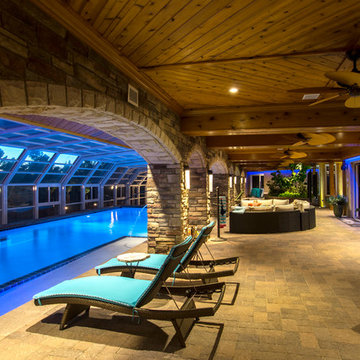
A swimming pool covered by a glazed retractable enclosure was added to this existing residence south-east of Parker, CO. A 3000 square foot deck is on the upper level reached by curving steel stairways on each end. The addition and the existing house received cultured stone veneer with limestone trim on the arches.
Tongue and groove knotty cedar planks on the ceiling and beams add visual warmth. Color changing LED light coves provide a fun touch. A hot tub can be seen on the right with living plants in the planter in the distance.
Robert R. Larsen, A.I.A. Photo
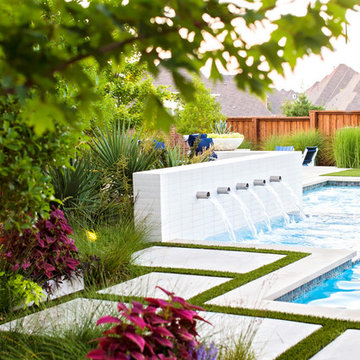
Stilmix Sportbecken hinter dem Haus in individueller Form mit Wasserspiel und Betonboden in Dallas
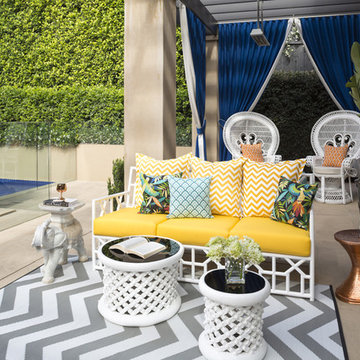
Stu Morley
Großes Stilmix Sportbecken hinter dem Haus in rechteckiger Form mit Wasserspiel und Betonboden in Melbourne
Großes Stilmix Sportbecken hinter dem Haus in rechteckiger Form mit Wasserspiel und Betonboden in Melbourne
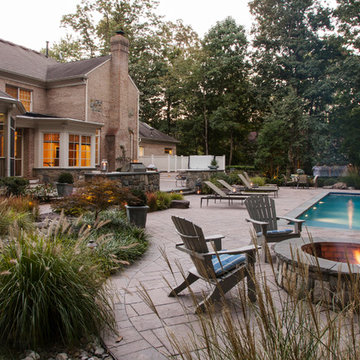
This outdoor living space includes; a rectangular swimming pool, putting green, and Hot Springs spa. The patio is Techo-Bloc Blu pavers with natural fieldstone walls. Landscaping and boulders complement the space and a wood burning fire pit serves as a focal point. A Fiberon Ipe spa deck, next to the outdoor grille station and buffet stone counter for entertaining and relaxing. Photo by: George Brown Photography
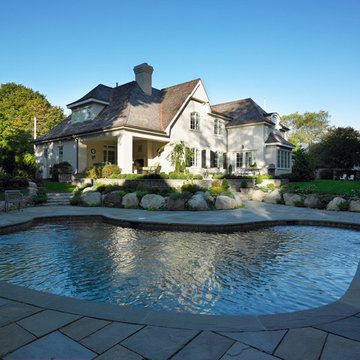
Mittelgroßer Eklektischer Pool hinter dem Haus in Nierenform mit Betonboden in Boston
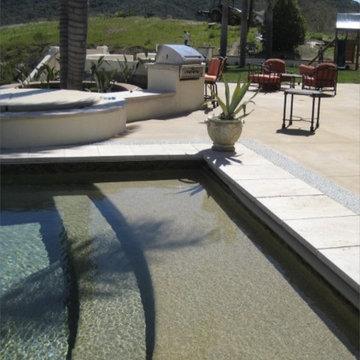
Großer Eklektischer Infinity-Pool hinter dem Haus in rechteckiger Form mit Wasserrutsche und Betonboden in San Luis Obispo
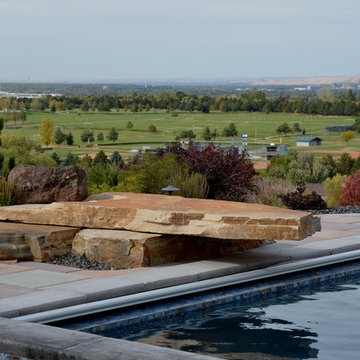
Creative use for a natural stone slab as a diving board.
Großer Eklektischer Pool hinter dem Haus in rechteckiger Form mit Betonboden in Boise
Großer Eklektischer Pool hinter dem Haus in rechteckiger Form mit Betonboden in Boise
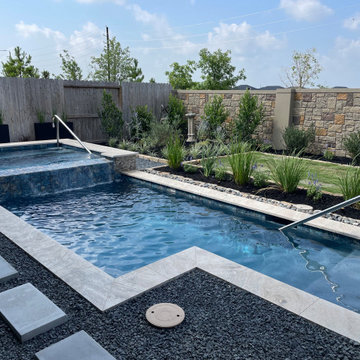
New pool and landscape located in Fulshear, TX
Großer Stilmix Pool hinter dem Haus mit Pool-Gartenbau und Betonboden in Houston
Großer Stilmix Pool hinter dem Haus mit Pool-Gartenbau und Betonboden in Houston
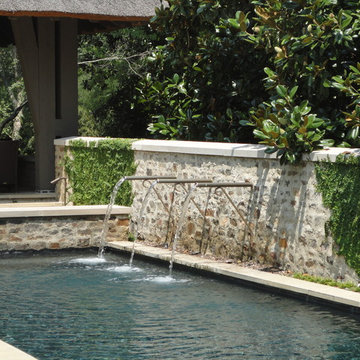
Mittelgroßes Stilmix Sportbecken hinter dem Haus in rechteckiger Form mit Wasserspiel und Betonboden in Sonstige
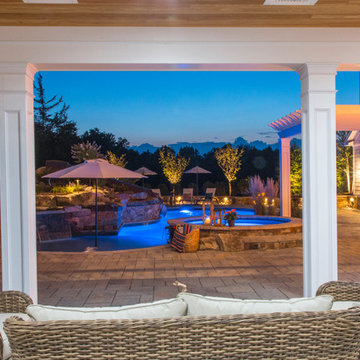
We had an open canvas for our ideas, we visioned a custom open porch and composite deck with a 35’ custom outdoor kitchen, overlooking a natural freeform custom pool, large tanning shelf, 25’ waterslide for the kids and adults, and the raised stone veneered oversized spa, all framed with a simple low maintenance landscape pallet. For the cool evenings, we pictured a two-tier gas fire table outside of the spa where the family and friends could sit and enjoy a panoramic view of their entire future backyard.
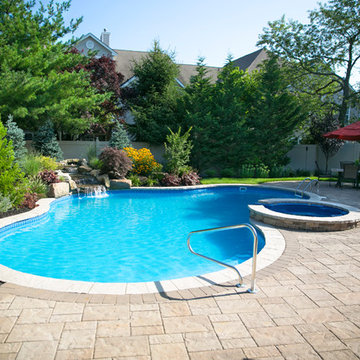
This concrete paver patio in Long Island, NY makes the best of a small space. Strategically using plantings, the homeowners are able to enjoy their custom shaped pool and spa combo (with a naturalistic waterfall) in privacy. The paver patio allows plenty of space for sun lounging and entertaining.
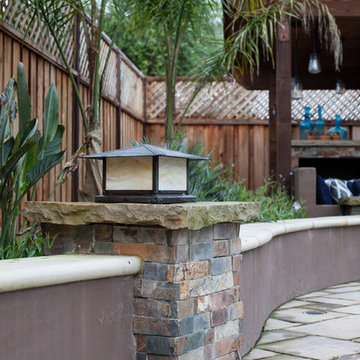
This suburban family's back yard features a lovely pool. by adding a short retaining wall and tropical-style greenery, a cozy space leading to the Cabana has been created. Mixed media hardscape draw in the color palette of the new and the former areas.
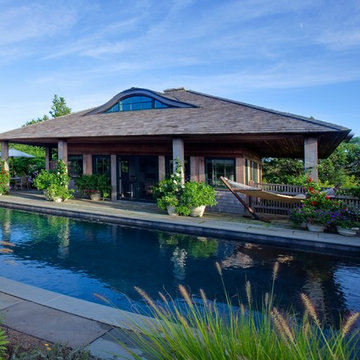
Mittelgroßes Stilmix Sportbecken hinter dem Haus in rechteckiger Form mit Betonboden in Boston
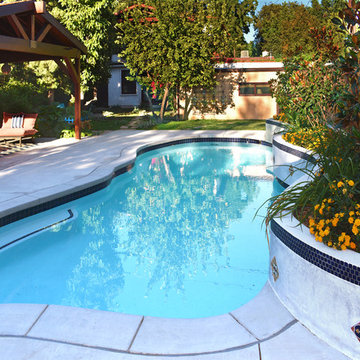
A raised planter at the edge of the pool creates visual interest and helps create privacy from their adjoining neighbors. The refurbished pool barely resembles the original.
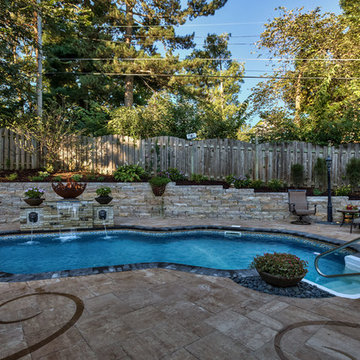
Working with space constraints, this backyard has a grill built into bar area. Along with a gorgeous pool and a utility shed, the backyard still has plenty of room for relaxation and sun tanning. Paver Designs made an intricate, flowing pattern on the stone floor to bring every element of this backyard together.
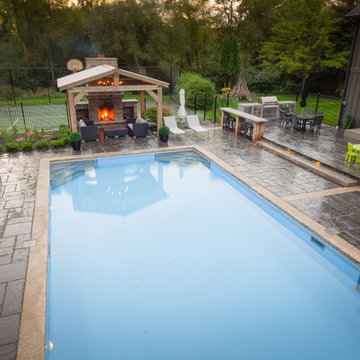
Stilmix Pool hinter dem Haus in rechteckiger Form mit Betonboden in Toronto
Eklektischer Pool mit Betonboden Ideen und Design
1