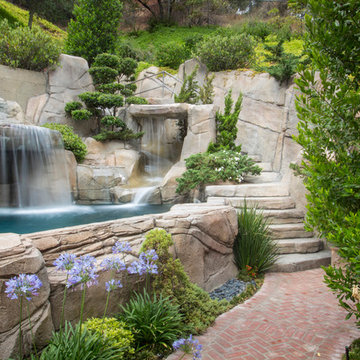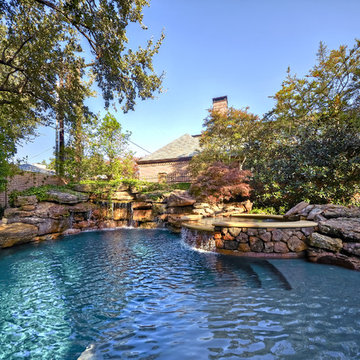Eklektischer Pool mit Wasserspiel Ideen und Design
Suche verfeinern:
Budget
Sortieren nach:Heute beliebt
1 – 20 von 223 Fotos
1 von 3
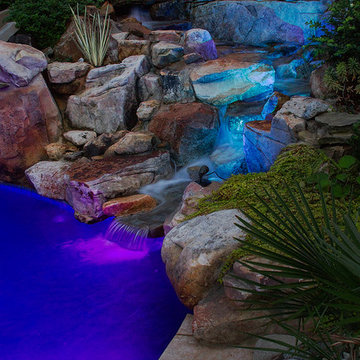
Photos by Eric Delaforce
Großer Eklektischer Schwimmteich hinter dem Haus in individueller Form mit Wasserspiel und Natursteinplatten in Raleigh
Großer Eklektischer Schwimmteich hinter dem Haus in individueller Form mit Wasserspiel und Natursteinplatten in Raleigh
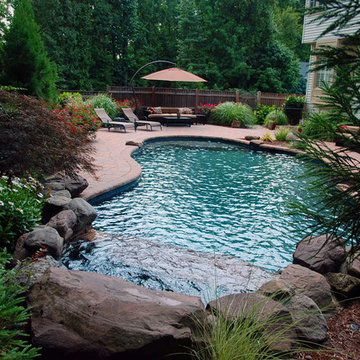
We designed a freeform saltwater swimming pool to complement the shape of the lot and positioning of the house, and a composite deck were also incorporated into this backyard oasis.
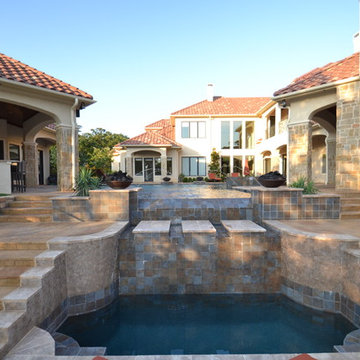
This Eclectic inspired home centers around the courtyard water feature. This feature was not designed to be subtle. Low profile focal points were required from views coming in all directions. The primary view from the entry provides a view down the center of Cannon jets and fire bowls over the vanishing edge. The reflective vanishing edge spa and led lights added to the visual accents. Floating steps connect the pool deck to the spa as well as floating pads cross the infinity two tiered basin. This allows minimal steps from cabana to porch terraces. The lower terrace captures the view as the water cascades down the copper spill edges. Pool barstools provide additional seating in the water adjacent to the cabana. Access was so difficult the pool shell was completed before the house foundation was started, The home changed owners at the framing stage and the selling point of this home was the courtyard water feature. Project designed by Mike Farley. Check out Mike's Reference Site at FarleyPoolDesigns.com
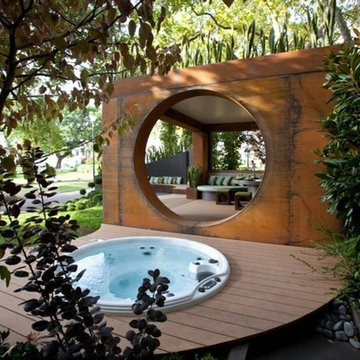
Large outdoor metal pergola designs by Entanglements laser cut metal art. Curved decking area by the pool
Mittelgroßer Stilmix Pool hinter dem Haus in runder Form mit Wasserspiel in Melbourne
Mittelgroßer Stilmix Pool hinter dem Haus in runder Form mit Wasserspiel in Melbourne
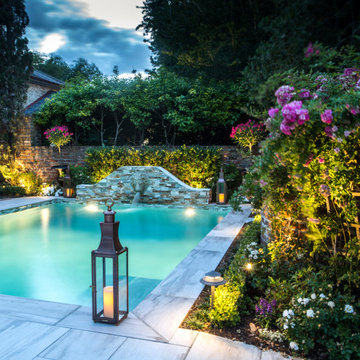
Take a bit of Bevolo craftsmanship and beauty wherever you go with these portable pool house lanterns. Ideal for use in your outdoor living space, these lanterns are designed to be used with large candles to warmly illuminate any area you choose to place them.
Standard Lantern Sizes
Height Width Depth
24.0" 6.0" 6.0"
30.0" 7.5" 7.5"
36.0" 9.0" 9.0"
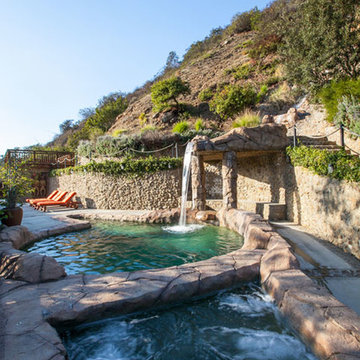
Großer Stilmix Schwimmteich neben dem Haus in individueller Form mit Wasserspiel und Stempelbeton in Los Angeles
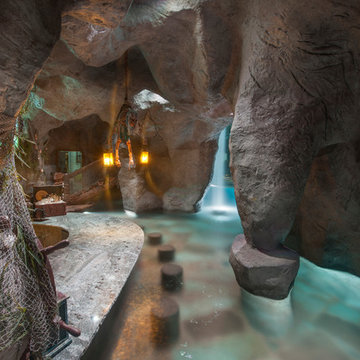
A view of the swim up bar, grotto kitchen and pirate chandelier in this massive 2,500 sq.ft. grotto.
Design and Construction by Caviness Landscape Design, Inc.
Photography by KO Rinearson PhotoArt Studios
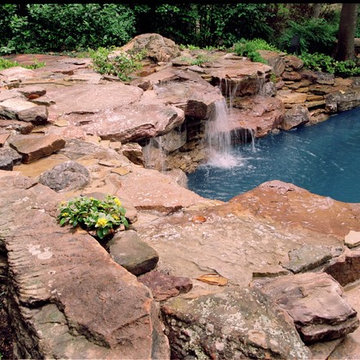
Years ago, Exterior Worlds was contacted by a couple by the names of Rick and Susan Ashcroft. They asked if we could do something about the lagoon-style swimming pool that had been built behind their house in the late1940s. This style had been very popular at that time, and it is still a favored by some of the world’s more lavish resorts. However, ever since the day they had purchased their home, the Ashcroft’s had always been agitated by the ostentatiousness of the whole thing, and had finally decided to have it redesigned as a natural swimming pool. They wanted their back yard to retain the feeling of a tropical locale, but lose the touristic element in favor of that of a cozier, more private corner of paradise.
We agreed with their sentiments wholeheartedly. Just a cursory glance at the property confirmed that a natural swimming pool design was a much better fit for the grade of the landscape and the surrounding opportunities for vegetation and lighting. The Ashcroft residence was located on the side of a hill that sloped down toward a ravine, and the house itself house was built 40 feet back from the road. The steep grade of the land posed construction challenges to any type of water feature, but there was a way to build a natural swimming pool here that would achieve the aesthetic the Ashcroft’s were seeking and create a lasting element that required only limited and very intermittent periods of maintenance.
We began by stripping the pool down to its shell and building a retaining wall that offset the grade of the land. We shaped the surrounding earth around it into a much deeper basin that would allow water to collect naturally like it does at the base of a cliff. A series of interlocking pavers was laid around the perimeter to create a flat surface that extended from the back of the home to the retaining wall. This is a standard aesthetic used in most natural swimming pools, but it also served a special, practical purpose in this instance. Since this area was subject to heavy land erosion from runoff rainwater, pavers provided a very efficient way of reconstructing key elements of the structure every 5-10 years.
The natural swimming pool now appeared as an inviting portal into a remote hill country getaway, just a stone’s throw away from the back of the house. We made it easier to reach by building two series of stone steps that led down to either side of the water’s edge. We were careful to avoid making them look too much like stairs. Instead, we designed them to closely mimic the layers of rock that often jut from the sides of mountains and dormant volcanoes on islands all over the Pacific. To further develop this theme, we placed a large flat stone to serve as a diving area, and we created a waterfall on either side of it by laying down stones in a manner that created varying speeds of water.
Our construction methods here were very unique in comparison to those of our competitors. We took almost a month to consciously and deliberately lay each stone by hand. While this may seem painstakingly detailed to some, the rewards were astonishing, because our natural swimming pool mimicked Nature in such a way that it lacked almost all evidence of human engineering, and looked virtually identical to something you would stumble upon in the jungle of a tropical paradise.
If you are interested in any high-quality landscape services, Exterior Worlds has been providing the high-end residential landscape services and garden design services discussed above for the Houston and the surrounding areas including memorial villages (Piney Point Village, Bunker Hill Village, Hunter Creek Village), Tanglewood, River Oaks, West University and the greater Houston (Hou), area since 1987. Contact us at 713-827-2255 For more the 20 years Exterior Worlds has specialized in servicing many of Houston's fine neighborhoods.
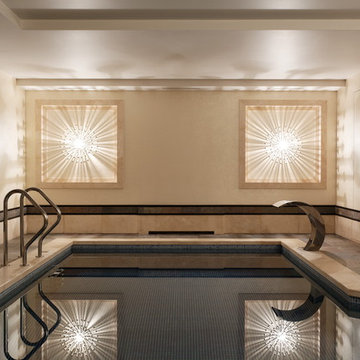
Екатерина Григорьева, Елена Зиновьева
Großer Eklektischer Indoor-Pool in individueller Form mit Wasserspiel in Moskau
Großer Eklektischer Indoor-Pool in individueller Form mit Wasserspiel in Moskau
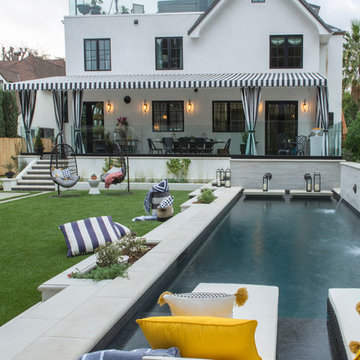
Gilles Mingassan
Eklektisches Sportbecken hinter dem Haus in rechteckiger Form mit Wasserspiel in Los Angeles
Eklektisches Sportbecken hinter dem Haus in rechteckiger Form mit Wasserspiel in Los Angeles
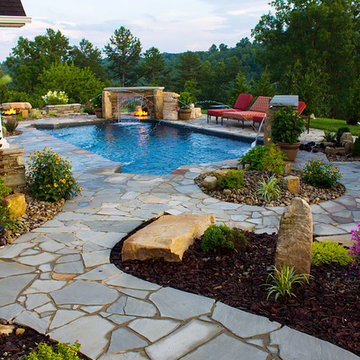
Eklektischer Schwimmteich hinter dem Haus in rechteckiger Form mit Wasserspiel und Natursteinplatten in Huntington
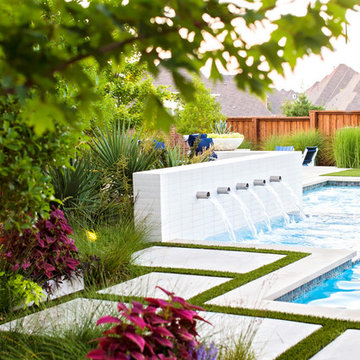
Stilmix Sportbecken hinter dem Haus in individueller Form mit Wasserspiel und Betonboden in Dallas
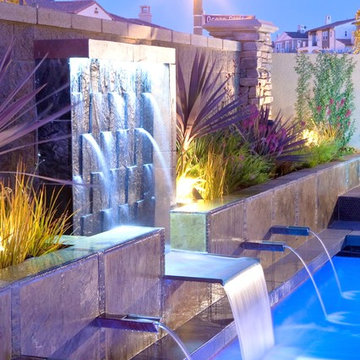
We designed this custom fountain using basalt stone and porcelain tile. The water spouts are copper. The custom kitchen includes a full sink, BBQ, in counter drink cooler and under counter ice maker and refrigerator. The overall space is compact, but this custom bar works perfectly in the space without taking up too much room. Eclectic patio with pergola cover. The clients wanted a comfortable space to entertain outdoors. They wanted color and texture. I think the orange and browns in the fabrics are wonderful compliment to the custom retaining wall and fountain with gold slate stone.
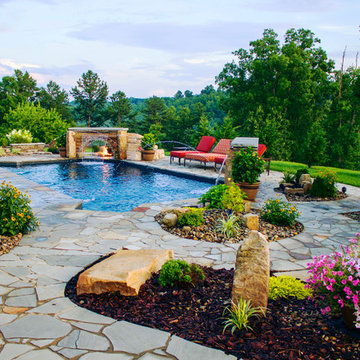
Stilmix Schwimmteich hinter dem Haus in rechteckiger Form mit Wasserspiel und Natursteinplatten in Huntington
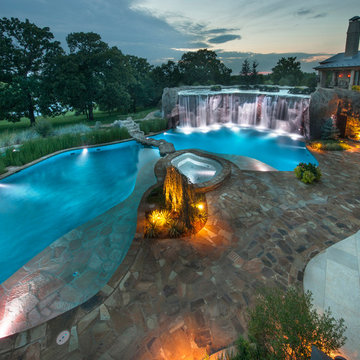
A view from the home balcony toward the sun shelf, pool, lazy river, glass tiled spa and massive waterfall and grotto. Color Kinetic lighting provides a dramatic backdrop
Design and Construction by Caviness Landscape Design, Inc.
Photography by KO Rinearson PhotoArt Studios
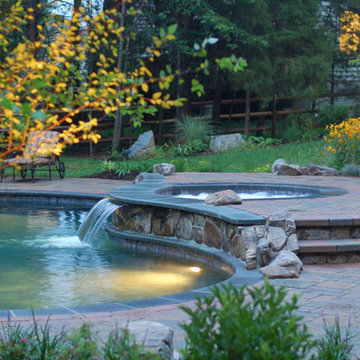
Custom freeform naturalistic boulder pool with water feature, elevated spa, and extensive Techobloc paver pool patio, landscaped with multiple perennials, groundcovers, indigenous native plantings.
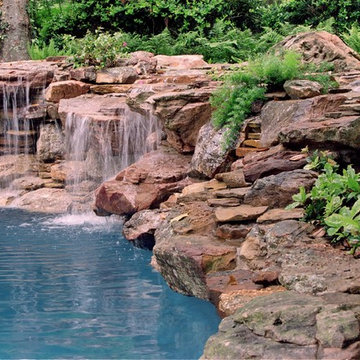
Years ago, Exterior Worlds was contacted by a couple by the names of Rick and Susan Ashcroft. They asked if we could do something about the lagoon-style swimming pool that had been built behind their house in the late1940s. This style had been very popular at that time, and it is still a favored by some of the world’s more lavish resorts. However, ever since the day they had purchased their home, the Ashcroft’s had always been agitated by the ostentatiousness of the whole thing, and had finally decided to have it redesigned as a natural swimming pool. They wanted their back yard to retain the feeling of a tropical locale, but lose the touristic element in favor of that of a cozier, more private corner of paradise.
We agreed with their sentiments wholeheartedly. Just a cursory glance at the property confirmed that a natural swimming pool design was a much better fit for the grade of the landscape and the surrounding opportunities for vegetation and lighting. The Ashcroft residence was located on the side of a hill that sloped down toward a ravine, and the house itself house was built 40 feet back from the road. The steep grade of the land posed construction challenges to any type of water feature, but there was a way to build a natural swimming pool here that would achieve the aesthetic the Ashcroft’s were seeking and create a lasting element that required only limited and very intermittent periods of maintenance.
We began by stripping the pool down to its shell and building a retaining wall that offset the grade of the land. We shaped the surrounding earth around it into a much deeper basin that would allow water to collect naturally like it does at the base of a cliff. A series of interlocking pavers was laid around the perimeter to create a flat surface that extended from the back of the home to the retaining wall. This is a standard aesthetic used in most natural swimming pools, but it also served a special, practical purpose in this instance. Since this area was subject to heavy land erosion from runoff rainwater, pavers provided a very efficient way of reconstructing key elements of the structure every 5-10 years.
The natural swimming pool now appeared as an inviting portal into a remote hill country getaway, just a stone’s throw away from the back of the house. We made it easier to reach by building two series of stone steps that led down to either side of the water’s edge. We were careful to avoid making them look too much like stairs. Instead, we designed them to closely mimic the layers of rock that often jut from the sides of mountains and dormant volcanoes on islands all over the Pacific. To further develop this theme, we placed a large flat stone to serve as a diving area, and we created a waterfall on either side of it by laying down stones in a manner that created varying speeds of water.
Our construction methods here were very unique in comparison to those of our competitors. We took almost a month to consciously and deliberately lay each stone by hand. While this may seem painstakingly detailed to some, the rewards were astonishing, because our natural swimming pool mimicked Nature in such a way that it lacked almost all evidence of human engineering, and looked virtually identical to something you would stumble upon in the jungle of a tropical paradise.
If you are interested in any high-quality landscape services, Exterior Worlds has been providing the high-end residential landscape services and garden design services discussed above for the Houston and the surrounding areas including memorial villages (Piney Point Village, Bunker Hill Village, Hunter Creek Village), Tanglewood, River Oaks, West University and the greater Houston (Hou), area since 1987. Contact us at 713-827-2255 For more the 20 years Exterior Worlds has specialized in servicing many of Houston's fine neighborhoods.
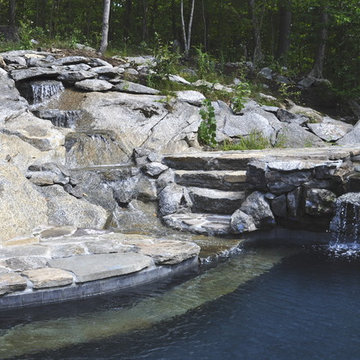
Mittelgroßer Eklektischer Schwimmteich hinter dem Haus in individueller Form mit Wasserspiel und Natursteinplatten in New York
Eklektischer Pool mit Wasserspiel Ideen und Design
1
