Eklektische Esszimmer mit Kamin Ideen und Design
Suche verfeinern:
Budget
Sortieren nach:Heute beliebt
1 – 20 von 832 Fotos

Дизайнер характеризует стиль этой квартиры как романтичная эклектика: «Здесь совмещены разные времена (старая и новая мебель), советское прошлое и настоящее, уральский колорит и европейская классика. Мне хотелось сделать этот проект с уральским акцентом».
На книжном стеллаже — скульптура-часы «Хозяйка Медной горы и Данила Мастер», каслинское литьё.
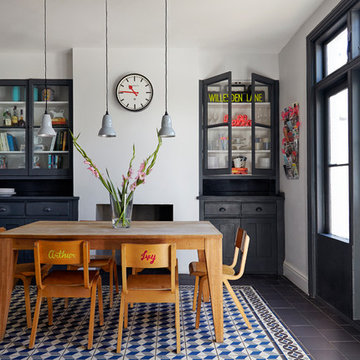
Anna Stathaki
Mittelgroße Stilmix Wohnküche mit grauer Wandfarbe, Porzellan-Bodenfliesen und Kamin in London
Mittelgroße Stilmix Wohnküche mit grauer Wandfarbe, Porzellan-Bodenfliesen und Kamin in London

Even Family Dining Rooms can have glamorous and comfortable. Chic and elegant light pendant over a rich resin dining top make for a perfect pair. A vinyl go is my goto under dining table secret to cleanable and cozy.

Faux Fireplace found at Antique store
Große Stilmix Wohnküche mit weißer Wandfarbe, dunklem Holzboden, freigelegten Dachbalken, Tapetenwänden, Kamin und braunem Boden in Washington, D.C.
Große Stilmix Wohnküche mit weißer Wandfarbe, dunklem Holzboden, freigelegten Dachbalken, Tapetenwänden, Kamin und braunem Boden in Washington, D.C.

Larger view from the dining space and the kitchen. Open floor concepts are not easy to decorate. All areas have to flow and connect.
Große Eklektische Wohnküche mit grauer Wandfarbe, dunklem Holzboden, Kamin, Kaminumrandung aus Beton und grauem Boden in Atlanta
Große Eklektische Wohnküche mit grauer Wandfarbe, dunklem Holzboden, Kamin, Kaminumrandung aus Beton und grauem Boden in Atlanta

Offenes, Mittelgroßes Stilmix Esszimmer mit weißer Wandfarbe, Schieferboden, Kamin, verputzter Kaminumrandung und grauem Boden in Salt Lake City
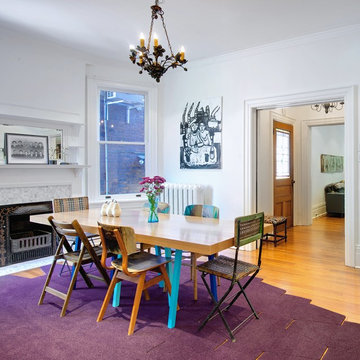
Photo: Andrew Snow © 2014 Houzz
Design: Post Architecture
Geschlossenes, Großes Stilmix Esszimmer mit weißer Wandfarbe, braunem Holzboden, Kamin und gefliester Kaminumrandung in Toronto
Geschlossenes, Großes Stilmix Esszimmer mit weißer Wandfarbe, braunem Holzboden, Kamin und gefliester Kaminumrandung in Toronto
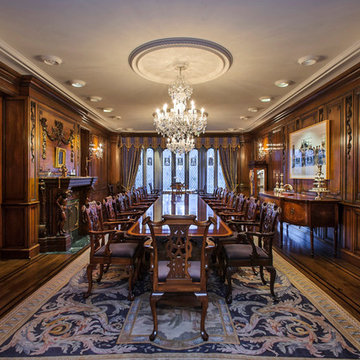
Dennis Mayer Photography
www.chilternestate.com
Geschlossenes, Geräumiges Eklektisches Esszimmer mit Kamin, brauner Wandfarbe, dunklem Holzboden und braunem Boden in San Francisco
Geschlossenes, Geräumiges Eklektisches Esszimmer mit Kamin, brauner Wandfarbe, dunklem Holzboden und braunem Boden in San Francisco
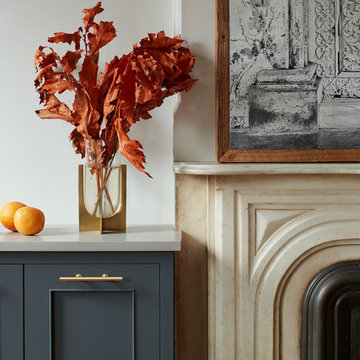
Mittelgroßes, Geschlossenes Stilmix Esszimmer mit weißer Wandfarbe, hellem Holzboden, Kamin, Kaminumrandung aus Stein und beigem Boden in New York
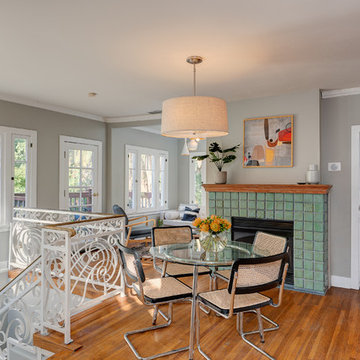
Offenes Eklektisches Esszimmer mit grauer Wandfarbe, braunem Holzboden, Kamin, gefliester Kaminumrandung und braunem Boden in Los Angeles
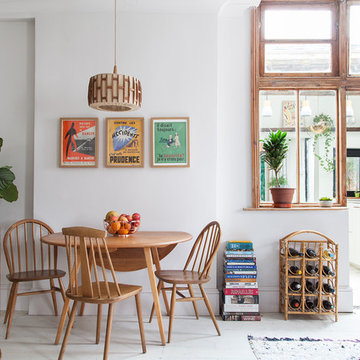
Kasia Fiszer
Offenes, Mittelgroßes Eklektisches Esszimmer mit weißer Wandfarbe, gebeiztem Holzboden, Kamin, Kaminumrandung aus Metall und weißem Boden in London
Offenes, Mittelgroßes Eklektisches Esszimmer mit weißer Wandfarbe, gebeiztem Holzboden, Kamin, Kaminumrandung aus Metall und weißem Boden in London
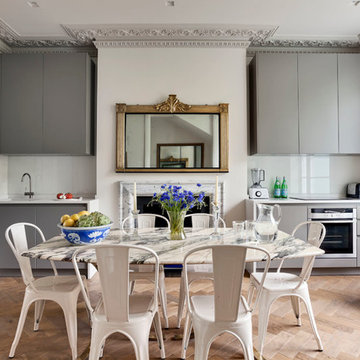
The kitchen units, by Mowlem & Co, are located to either side of the chimney breast in the rear room. A neutral colour scheme, with some reflective finishes, has carefully been chosen to complement the parquet flooring and our clients' furniture and artworks.
Photography: Bruce Hemming

Große Stilmix Wohnküche mit braunem Boden, weißer Wandfarbe, braunem Holzboden, Kamin und Kaminumrandung aus Stein in Sonstige
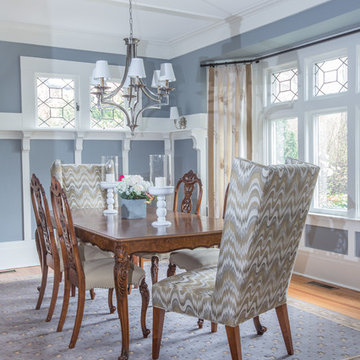
Grey craftsman dining room with a mix of old and new. Photography by Andy Foster
Geschlossenes, Mittelgroßes Stilmix Esszimmer mit blauer Wandfarbe, hellem Holzboden, beigem Boden, Kamin und gefliester Kaminumrandung in Los Angeles
Geschlossenes, Mittelgroßes Stilmix Esszimmer mit blauer Wandfarbe, hellem Holzboden, beigem Boden, Kamin und gefliester Kaminumrandung in Los Angeles
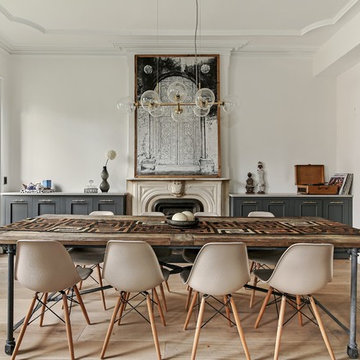
Allyson Lubow
Mittelgroße Stilmix Wohnküche mit weißer Wandfarbe, braunem Holzboden, beigem Boden, Kamin und Kaminumrandung aus Stein in Philadelphia
Mittelgroße Stilmix Wohnküche mit weißer Wandfarbe, braunem Holzboden, beigem Boden, Kamin und Kaminumrandung aus Stein in Philadelphia
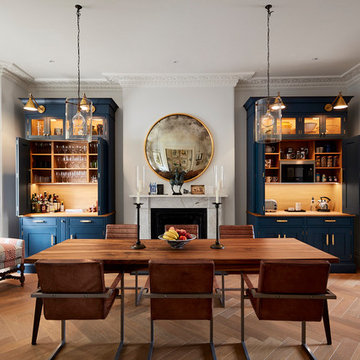
This family house is a Grade II listed building in Holland Park, London W11 required a full house renovation to suit more contemporary living. With the building being listed and protected by Historic England, the most challenging design consideration was integrating the new with the existing features.
The clients holds a large diverse artwork collection which has been collected over many years. We strived to create spaces and palettes that would ‘stage’ the artwork, rather than the architecture becoming too dominant. To achieve this, the design had to be minimal and sympathetic, whilst respecting the character and features of the property.
The main aspect of the project was to ‘open up’ the raised ground floor and provide access to the rear garden, by linking the kitchen and dining areas. A clear sightline was achieved from the front part of the raised ground floor through to the back of the garden. This design approach allowed more generous space and daylight into the rooms as well as creating a visual connection to the rear garden. Kitchen and furniture units were designed using a shaker style with deep colours on top of herringbone wooden flooring to fit in with the traditional architectural elements such as the skirting and architraves.
The drawing room and study are presented on the first floor, which acted as the main gallery space of the house. Restoration of the fireplaces, cornicing and other original features were carried out, with a simple backdrop of new materials chosen, in order to provide a subtle backdrop to showcase the art on the wall.
Photos by Matt Clayton

Geschlossenes, Großes Eklektisches Esszimmer mit blauer Wandfarbe, braunem Holzboden, Kamin, gefliester Kaminumrandung, braunem Boden, Kassettendecke und Tapetenwänden in St. Louis
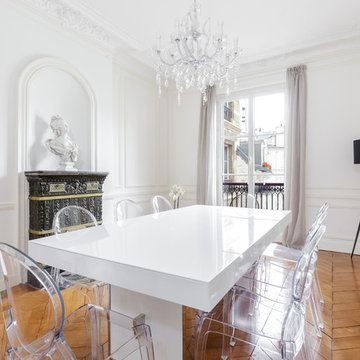
Geschlossenes, Großes Stilmix Esszimmer mit weißer Wandfarbe, braunem Holzboden und Kamin in Paris
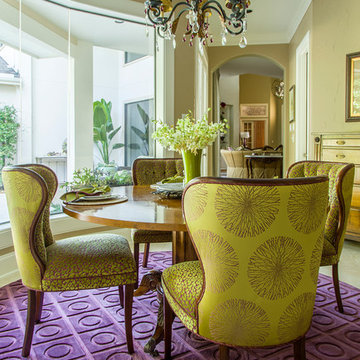
Bold colors brought in through custom upholstery, custom window treatments, rugs, and accessories bring a playful & spunky life to this breakfast and family room.
Photo Credit: Daniel Angulo www.danielangulo.com
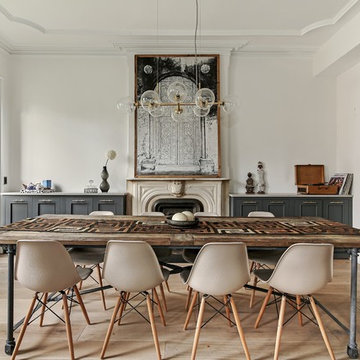
Allyson Lubow
Geschlossenes, Mittelgroßes Eklektisches Esszimmer mit weißer Wandfarbe, hellem Holzboden, Kamin, Kaminumrandung aus Stein und beigem Boden in New York
Geschlossenes, Mittelgroßes Eklektisches Esszimmer mit weißer Wandfarbe, hellem Holzboden, Kamin, Kaminumrandung aus Stein und beigem Boden in New York
Eklektische Esszimmer mit Kamin Ideen und Design
1