Gehobene Esszimmer Ideen und Design
Suche verfeinern:
Budget
Sortieren nach:Heute beliebt
1 – 20 von 949 Fotos
1 von 3

Geschlossenes, Mittelgroßes Klassisches Esszimmer ohne Kamin mit bunten Wänden, braunem Boden und dunklem Holzboden in New York

Modern light-filled home is designed with a relaxed elegance that revolves around family comfort with a stylish flair. Unique sculptural and art elements inspired by nature echo the family's love for the outdoors, while the select vintage pieces and ethnic prints bring visual warmth and personality to the home
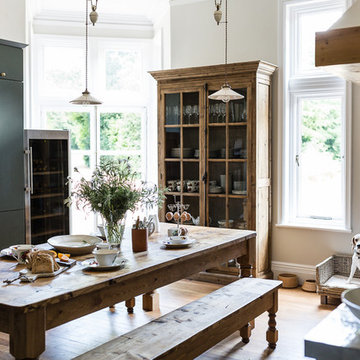
Country kitchen with rise and fall lights, reclaimed pine buffet cupboard and custom made pine farm table and benches. Kitchen units have been painted in dark green, Green Smoke from Farrow and Ball.

Michelle Rose Photography
Geschlossenes, Großes Klassisches Esszimmer ohne Kamin mit schwarzer Wandfarbe und dunklem Holzboden in New York
Geschlossenes, Großes Klassisches Esszimmer ohne Kamin mit schwarzer Wandfarbe und dunklem Holzboden in New York
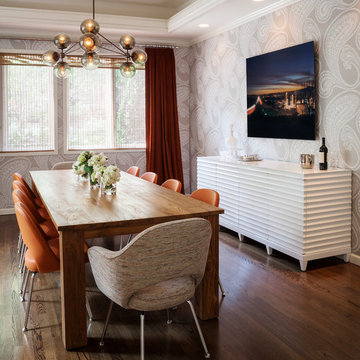
A remodeled modern and eclectic dining room. Construction by JP Lindstrom, Inc. Photographed by Michele Lee Willson
Geschlossenes, Großes Modernes Esszimmer mit grauer Wandfarbe und braunem Holzboden in San Diego
Geschlossenes, Großes Modernes Esszimmer mit grauer Wandfarbe und braunem Holzboden in San Diego
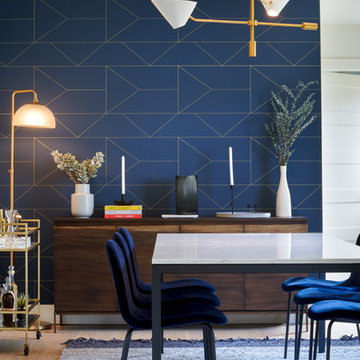
Completed in 2018, this ranch house mixes midcentury modern design and luxurious retreat for a busy professional couple. The clients are especially attracted to geometrical shapes so we incorporated clean lines throughout the space. The palette was influenced by saddle leather, navy textiles, marble surfaces, and brass accents throughout. The goal was to create a clean yet warm space that pays homage to the mid-century style of this renovated home in Bull Creek.
---
Project designed by the Atomic Ranch featured modern designers at Breathe Design Studio. From their Austin design studio, they serve an eclectic and accomplished nationwide clientele including in Palm Springs, LA, and the San Francisco Bay Area.
For more about Breathe Design Studio, see here: https://www.breathedesignstudio.com/
To learn more about this project, see here: https://www.breathedesignstudio.com/warmmodernrambler
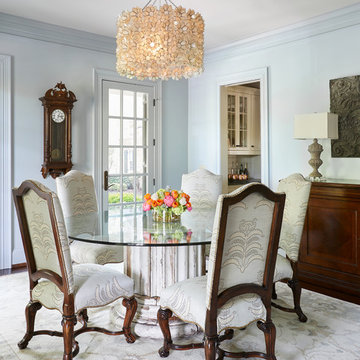
Offenes, Mittelgroßes Klassisches Esszimmer ohne Kamin mit blauer Wandfarbe, Teppichboden und weißem Boden in Nashville
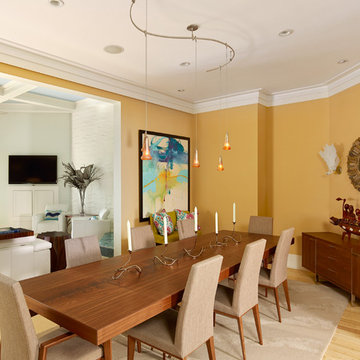
Geschlossenes, Mittelgroßes Modernes Esszimmer ohne Kamin mit gelber Wandfarbe, hellem Holzboden und braunem Boden in Charleston
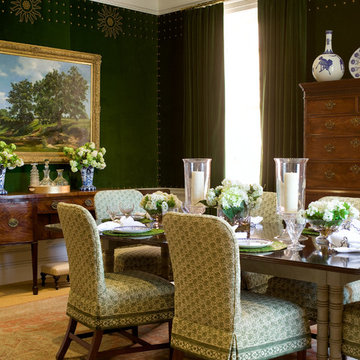
Offenes, Großes Klassisches Esszimmer mit grüner Wandfarbe und Teppichboden in Charlotte
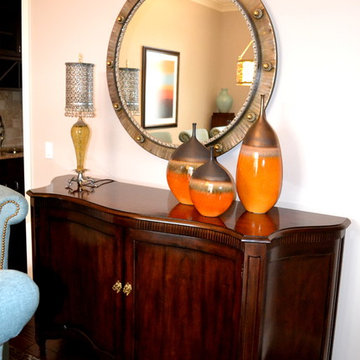
Based on extensive interviews with our clients, our challenges were to create an environment that was an artistic mix of traditional and clean lines. They wanted it
dramatic and sophisticated. They also wanted each piece to be special and unique, as well as artsy. Because our clients were young and have an active son, they wanted their home to be comfortable and practical, as well as beautiful. The clients wanted a sophisticated and up-to-date look. They loved brown, turquoise and orange. The other challenge we faced, was to give each room its own identity while maintaining a consistent flow throughout the home. Each space shared a similar color palette and uniqueness, while the furnishings, draperies, and accessories provided individuality to each room.
We incorporated comfortable and stylish furniture with artistic accents in pillows, throws, artwork and accessories. Each piece was selected to not only be unique, but to create a beautiful and sophisticated environment. We hunted the markets for all the perfect accessories and artwork that are the jewelry in this artistic living area.
Some of the selections included clean moldings, walnut floors and a backsplash with mosaic glass tile. In the living room we went with a cleaner look, but used some traditional accents such as the embroidered casement fabric and the paisley fabric on the chair and pillows. A traditional bow front chest with a crackled turquoise lacquer was used in the foyer.
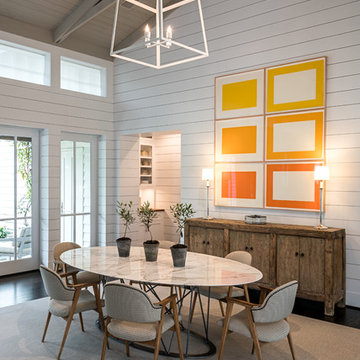
Peter Molick Photography
Geschlossenes, Großes Landhaus Esszimmer mit weißer Wandfarbe und dunklem Holzboden in Houston
Geschlossenes, Großes Landhaus Esszimmer mit weißer Wandfarbe und dunklem Holzboden in Houston
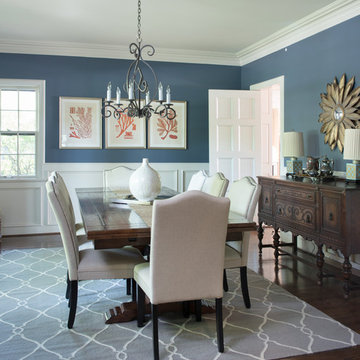
Matt Koucerek
Geschlossenes, Großes Rustikales Esszimmer ohne Kamin mit blauer Wandfarbe und braunem Holzboden in Kansas City
Geschlossenes, Großes Rustikales Esszimmer ohne Kamin mit blauer Wandfarbe und braunem Holzboden in Kansas City
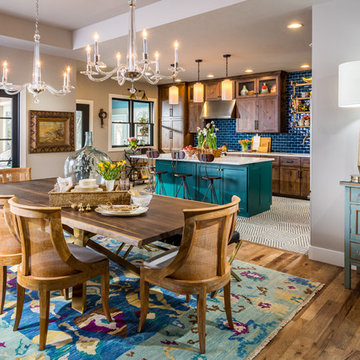
Große Klassische Wohnküche ohne Kamin mit grauer Wandfarbe und braunem Holzboden in Sonstige
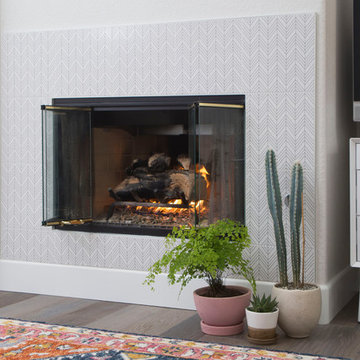
Mittelgroßes, Offenes Klassisches Esszimmer mit weißer Wandfarbe, Kamin, gefliester Kaminumrandung, braunem Boden und dunklem Holzboden in Denver
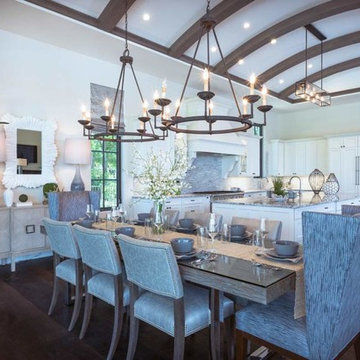
Dining Room off of the Kitchen
Große Mediterrane Wohnküche mit weißer Wandfarbe, dunklem Holzboden und braunem Boden in Miami
Große Mediterrane Wohnküche mit weißer Wandfarbe, dunklem Holzboden und braunem Boden in Miami
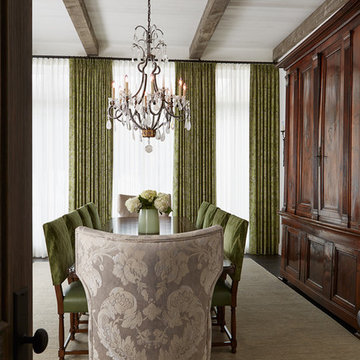
Photography by Susan Gillmore
Geschlossenes, Großes Klassisches Esszimmer mit weißer Wandfarbe und dunklem Holzboden in Minneapolis
Geschlossenes, Großes Klassisches Esszimmer mit weißer Wandfarbe und dunklem Holzboden in Minneapolis
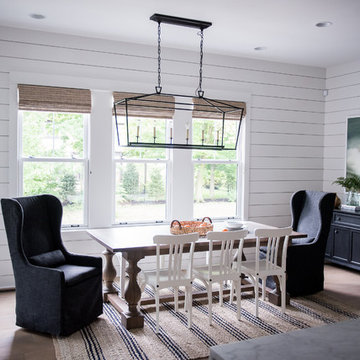
Mittelgroße Landhausstil Wohnküche mit weißer Wandfarbe, hellem Holzboden und braunem Boden in Indianapolis
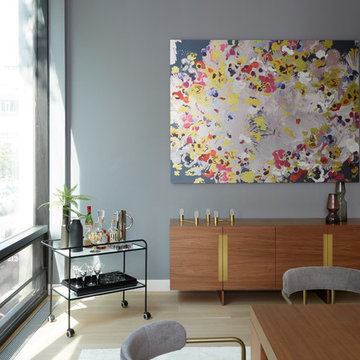
This property was completely gutted and redesigned into a single family townhouse. After completing the construction of the house I staged the furniture, lighting and decor. Staging is a new service that my design studio is now offering.
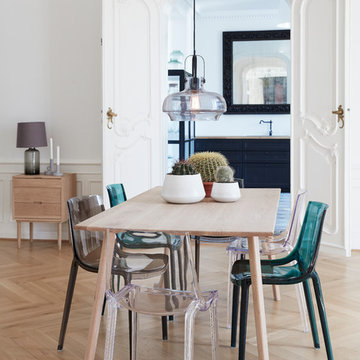
We build our new furniture range, introducing new, exclusive designs. The new range is strongly influenced by Nordic design, with a modern touch keeping it clean, light and simple.
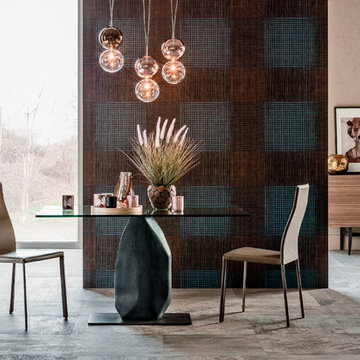
Designed by Oriano Favaretto for Cattelan Italia and manufactured in Italy, Obelisco Contemporary Dining Table helps realize a truly special space that weds refinement and functionality with bold lines and graceful curves.
Gehobene Esszimmer Ideen und Design
1