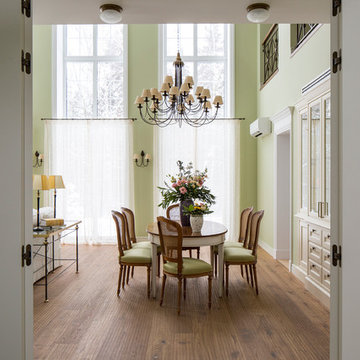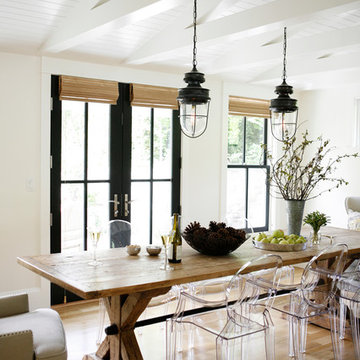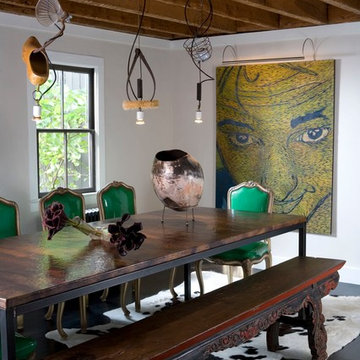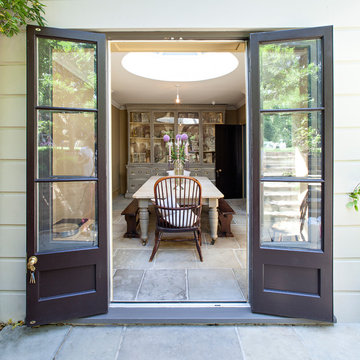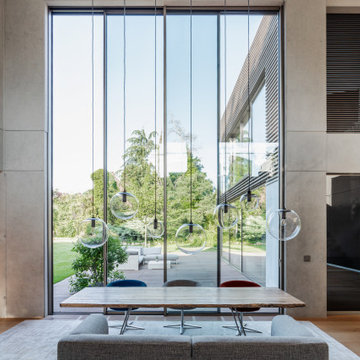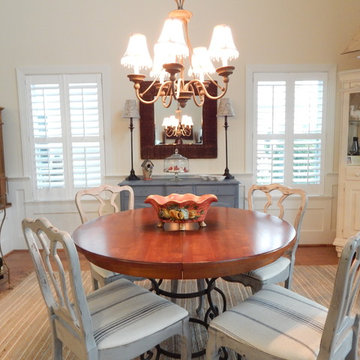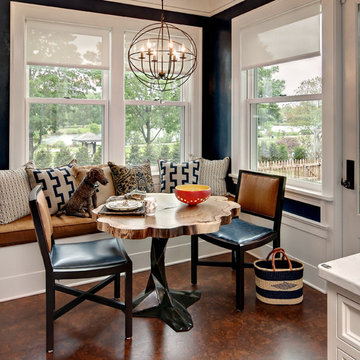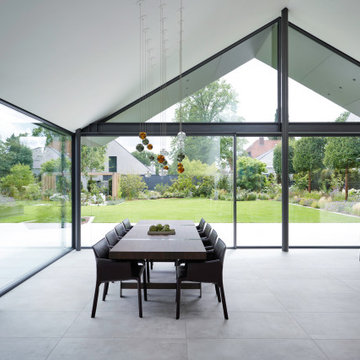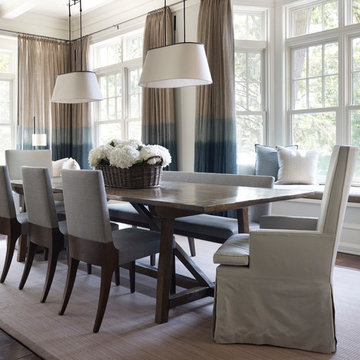Esszimmer Inspiration und Ideen
Suche verfeinern:
Budget
Sortieren nach:Heute beliebt
181 – 200 von 1.058.213 Fotos
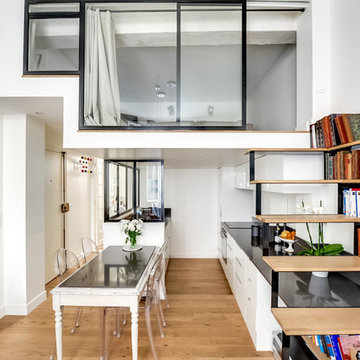
shoootin
Kleine Moderne Wohnküche mit weißer Wandfarbe, hellem Holzboden und beigem Boden in Paris
Kleine Moderne Wohnküche mit weißer Wandfarbe, hellem Holzboden und beigem Boden in Paris
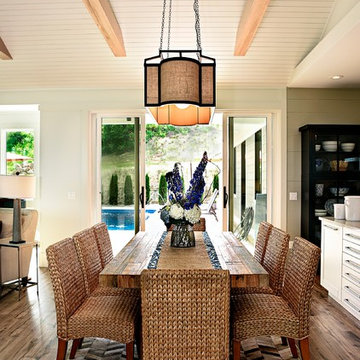
Calybr Homes is truly focused on custom residential homes here in the Grand Traverse Region. We are CUSTOMER DRIVEN! By listening to our customers needs, wants and desires while still staying within a specified budget. Building family dreams one custom home at a time!
A la carte photography
Finden Sie den richtigen Experten für Ihr Projekt

Maple Built-in Banquet Seating with Storage
Mittelgroße Klassische Wohnküche mit beiger Wandfarbe, dunklem Holzboden und braunem Boden in Sonstige
Mittelgroße Klassische Wohnküche mit beiger Wandfarbe, dunklem Holzboden und braunem Boden in Sonstige
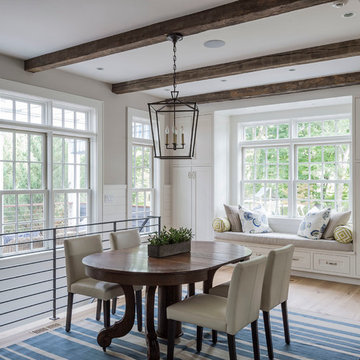
Matthew Williams
Mittelgroße Landhaus Wohnküche ohne Kamin mit weißer Wandfarbe und braunem Holzboden in New York
Mittelgroße Landhaus Wohnküche ohne Kamin mit weißer Wandfarbe und braunem Holzboden in New York

Offenes, Großes Modernes Esszimmer mit dunklem Holzboden, bunten Wänden, Tunnelkamin und Kaminumrandung aus Stein in Miami
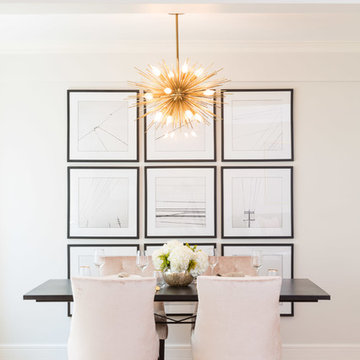
Mittelgroßes Klassisches Esszimmer ohne Kamin mit beiger Wandfarbe und hellem Holzboden in New York
Laden Sie die Seite neu, um diese Anzeige nicht mehr zu sehen

Geschlossenes, Mittelgroßes Klassisches Esszimmer mit blauer Wandfarbe, braunem Holzboden und Kamin in New York
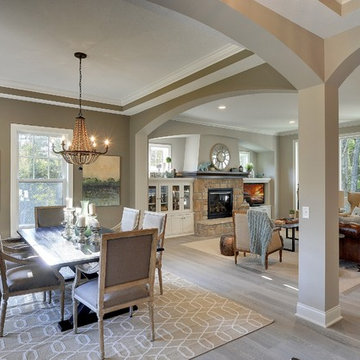
Elegant archways frame the formal dining room at the front of the house. Sophisticated beaded chandelier hangs from the box vault ceiling with crown moulding. Living flows from room to room in this open floor plan. Photography by Spacecrafting

This Dining Room continues the coastal aesthetic of the home with paneled walls and a projecting rectangular bay with access to the outdoor entertainment spaces beyond.
Laden Sie die Seite neu, um diese Anzeige nicht mehr zu sehen
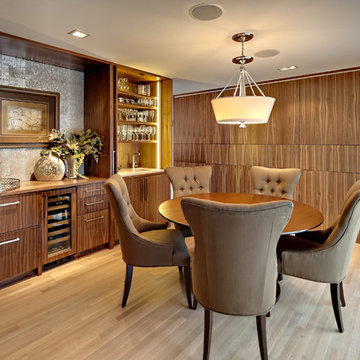
The dining room of this home was also updated due to the Kitchen and adjoining space remodel. Continuing the wonderful warm walnut into the Dining Room, the panels were specifically selected so the grain did not match to create interest. Hidden "windows" from the Dining Room into the Kitchen allow for ease of pass through serving. The contrast of the silver leafed cork wallcovering behind the wood countertop repeats the cool vs. warm play of tones as seen in the Kitchen. The homeowner has several different types of coffee and espresso machines. The large doors to the right of the dining room cabinet open to reveal a wet bar in which she can either make an eye-opening cup of espresso or a delicious cocktail. A refrigerator drawer and freezer drawer are also fully concealed within the rich walnut cabinetry.
To learn more about this project from Eminent Interior Design, click on the followng link: http://eminentid.com/featured-work/kitchen-design-simply-sophisticated/case_study
Photography by Mark Ehlen - Ehlen Creative

Interior Design: Muratore Corp Designer, Cindy Bayon | Construction + Millwork: Muratore Corp | Photography: Scott Hargis
Mittelgroße Industrial Wohnküche ohne Kamin mit bunten Wänden und Betonboden in San Francisco
Mittelgroße Industrial Wohnküche ohne Kamin mit bunten Wänden und Betonboden in San Francisco
Esszimmer Inspiration und Ideen
Laden Sie die Seite neu, um diese Anzeige nicht mehr zu sehen
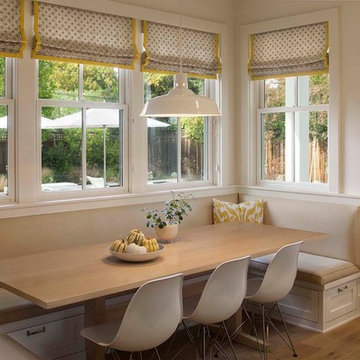
Photographer: Isabelle Eubanks
Interiors: Modern Organic Interiors, Architect: Simpson Design Group, Builder: Milne Design and Build
Landhaus Wohnküche mit weißer Wandfarbe und hellem Holzboden in San Francisco
Landhaus Wohnküche mit weißer Wandfarbe und hellem Holzboden in San Francisco
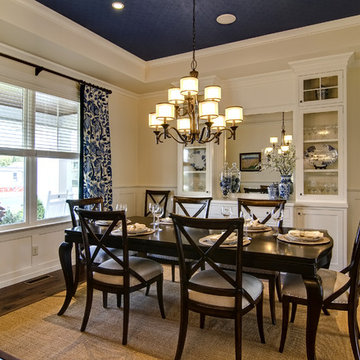
Dining Room
Klassisches Esszimmer mit beiger Wandfarbe und dunklem Holzboden in Sonstige
Klassisches Esszimmer mit beiger Wandfarbe und dunklem Holzboden in Sonstige
10
