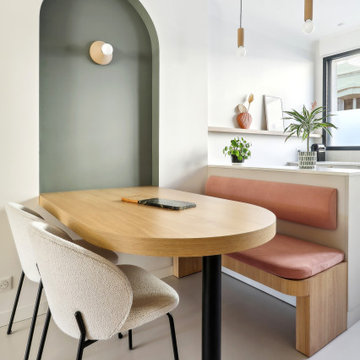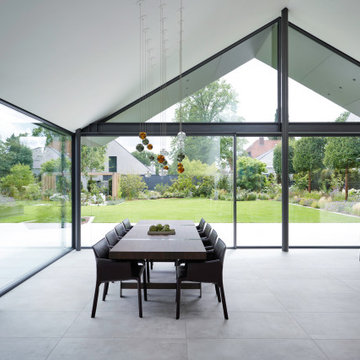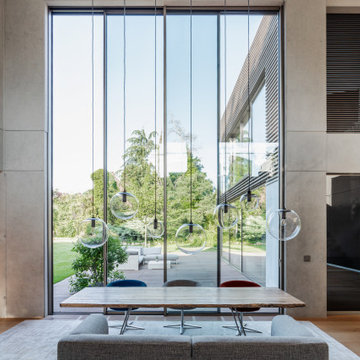Esszimmer Inspiration und Ideen
Suche verfeinern:
Budget
Sortieren nach:Heute beliebt
41 – 60 von 1.058.213 Fotos
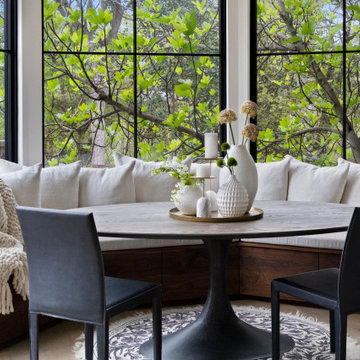
Casa Metta designed the new built-in bench seating with storage below and upholstered cushions. Stylized with pillows and plush blanket
Moderne Frühstücksecke in Austin
Moderne Frühstücksecke in Austin

Geschlossenes Klassisches Esszimmer mit weißer Wandfarbe und hellem Holzboden in Nashville
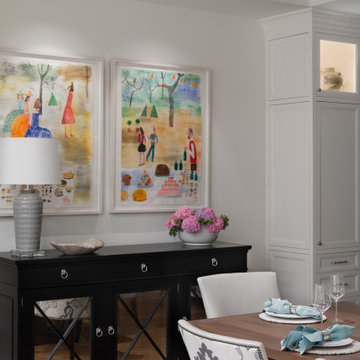
Fulfilling a vision of the future to gather an expanding family, the open home is designed for multi-generational use, while also supporting the everyday lifestyle of the two homeowners. The home is flush with natural light and expansive views of the landscape in an established Wisconsin village. Charming European homes, rich with interesting details and fine millwork, inspired the design for the Modern European Residence. The theming is rooted in historical European style, but modernized through simple architectural shapes and clean lines that steer focus to the beautifully aligned details. Ceiling beams, wallpaper treatments, rugs and furnishings create definition to each space, and fabrics and patterns stand out as visual interest and subtle additions of color. A brighter look is achieved through a clean neutral color palette of quality natural materials in warm whites and lighter woods, contrasting with color and patterned elements. The transitional background creates a modern twist on a traditional home that delivers the desired formal house with comfortable elegance.
Finden Sie den richtigen Experten für Ihr Projekt

Offenes Klassisches Esszimmer mit weißer Wandfarbe, grauem Boden und gewölbter Decke in Austin

Interior Design by ecd Design LLC
This newly remodeled home was transformed top to bottom. It is, as all good art should be “A little something of the past and a little something of the future.” We kept the old world charm of the Tudor style, (a popular American theme harkening back to Great Britain in the 1500’s) and combined it with the modern amenities and design that many of us have come to love and appreciate. In the process, we created something truly unique and inspiring.
RW Anderson Homes is the premier home builder and remodeler in the Seattle and Bellevue area. Distinguished by their excellent team, and attention to detail, RW Anderson delivers a custom tailored experience for every customer. Their service to clients has earned them a great reputation in the industry for taking care of their customers.
Working with RW Anderson Homes is very easy. Their office and design team work tirelessly to maximize your goals and dreams in order to create finished spaces that aren’t only beautiful, but highly functional for every customer. In an industry known for false promises and the unexpected, the team at RW Anderson is professional and works to present a clear and concise strategy for every project. They take pride in their references and the amount of direct referrals they receive from past clients.
RW Anderson Homes would love the opportunity to talk with you about your home or remodel project today. Estimates and consultations are always free. Call us now at 206-383-8084 or email Ryan@rwandersonhomes.com.
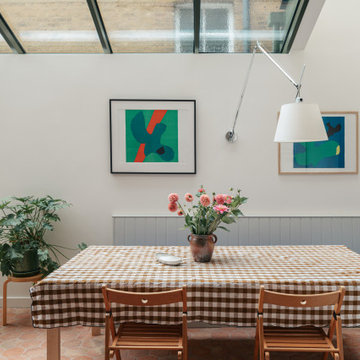
By broadening the opening between the original house
and a typical side infill extension, we were able to design
an area for eating that is broader than in a traditional form of layout.
Wall lamps and pendants were used throughout to avoid
a reliance on spotlights - again more in line with a traditional design for the interiors.
Laden Sie die Seite neu, um diese Anzeige nicht mehr zu sehen
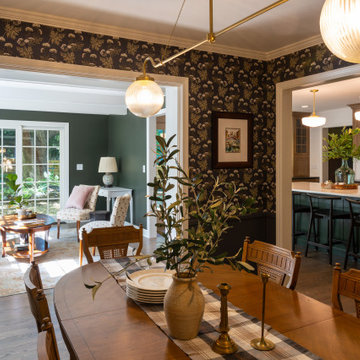
The homeowner's wide range of tastes coalesces in this lovely kitchen and mudroom. Vintage, modern, English, and mid-century styles form one eclectic and alluring space. Rift-sawn white oak cabinets in warm almond, textured white subway tile, white island top, and a custom white range hood lend lots of brightness while black perimeter countertops and a Laurel Woods deep green finish on the island and beverage bar balance the palette with a unique twist on farmhouse style.
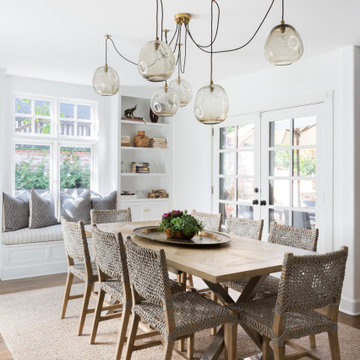
Maritimes Esszimmer mit weißer Wandfarbe, dunklem Holzboden und braunem Boden in Los Angeles
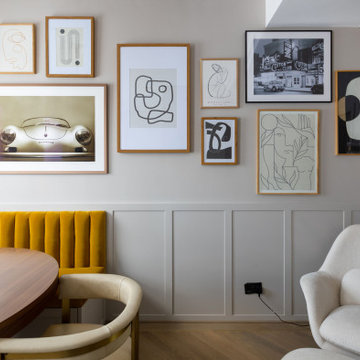
We changed the tiled flooring to herringbone engineered wood with a gold metal inlay to frame the space and add the detailing. I created panelling on all the walls, but inside some are hidden storage and a drinks bar. The banquette was designed to work with the L Shaped space and then we carried on the panelling to create a gallery art wall above. Roman blinds were then added to give a warm and cosy feel for evening entertaining.

This new construction project in Williamson River Ranch in Eagle, Idaho was Built by Todd Campbell Homes and designed and furnished by me. Photography By Andi Marshall.

Дизайнер характеризует стиль этой квартиры как романтичная эклектика: «Здесь совмещены разные времена (старая и новая мебель), советское прошлое и настоящее, уральский колорит и европейская классика. Мне хотелось сделать этот проект с уральским акцентом».
На книжном стеллаже — скульптура-часы «Хозяйка Медной горы и Данила Мастер», каслинское литьё.

Peter Rymwid
Geschlossenes, Großes Klassisches Esszimmer ohne Kamin mit blauer Wandfarbe und dunklem Holzboden in New York
Geschlossenes, Großes Klassisches Esszimmer ohne Kamin mit blauer Wandfarbe und dunklem Holzboden in New York
Laden Sie die Seite neu, um diese Anzeige nicht mehr zu sehen

Geschlossenes Klassisches Esszimmer mit schwarzer Wandfarbe, hellem Holzboden und beigem Boden in Charlotte
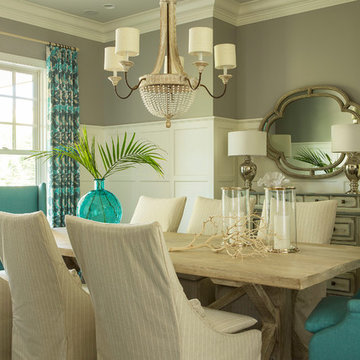
Martha O'Hara Interiors, Interior Design | L. Cramer Builders + Remodelers, Builder | Troy Thies, Photography | Shannon Gale, Photo Styling
Please Note: All “related,” “similar,” and “sponsored” products tagged or listed by Houzz are not actual products pictured. They have not been approved by Martha O’Hara Interiors nor any of the professionals credited. For information about our work, please contact design@oharainteriors.com.

The Dining Area open to the kitchen/great room. A wall of built-ins house a coffee bar and storage.
Großes Landhaus Esszimmer mit weißer Wandfarbe und dunklem Holzboden in Grand Rapids
Großes Landhaus Esszimmer mit weißer Wandfarbe und dunklem Holzboden in Grand Rapids

Tim Gibbons
Mittelgroßes Maritimes Esszimmer mit beiger Wandfarbe und Travertin in Tampa
Mittelgroßes Maritimes Esszimmer mit beiger Wandfarbe und Travertin in Tampa
Esszimmer Inspiration und Ideen
Laden Sie die Seite neu, um diese Anzeige nicht mehr zu sehen
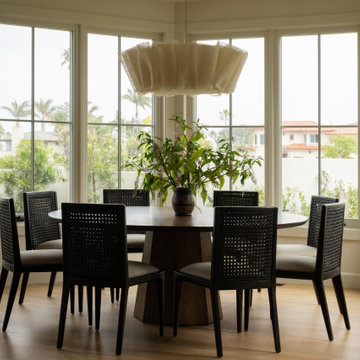
unique shaped half octagon dining room
Offenes, Großes Klassisches Esszimmer mit braunem Holzboden in San Diego
Offenes, Großes Klassisches Esszimmer mit braunem Holzboden in San Diego

Modern Dining Room in an open floor plan, sits between the Living Room, Kitchen and Backyard Patio. The modern electric fireplace wall is finished in distressed grey plaster. Modern Dining Room Furniture in Black and white is paired with a sculptural glass chandelier. Floor to ceiling windows and modern sliding glass doors expand the living space to the outdoors.

Modern Dining Room in an open floor plan, sits between the Living Room, Kitchen and Backyard Patio. The modern electric fireplace wall is finished in distressed grey plaster. Modern Dining Room Furniture in Black and white is paired with a sculptural glass chandelier. Floor to ceiling windows and modern sliding glass doors expand the living space to the outdoors.
3
