Esszimmer mit Wandgestaltungen Ideen und Design
Suche verfeinern:
Budget
Sortieren nach:Heute beliebt
61 – 80 von 12.019 Fotos
1 von 2

Ship Lap Ceiling, Exposed beams Minwax Ebony. Walls Benjamin Moore Alabaster
Offenes, Mittelgroßes Country Esszimmer mit weißer Wandfarbe, braunem Holzboden, Kamin, Kaminumrandung aus Holz, braunem Boden, gewölbter Decke und Holzdielenwänden in New York
Offenes, Mittelgroßes Country Esszimmer mit weißer Wandfarbe, braunem Holzboden, Kamin, Kaminumrandung aus Holz, braunem Boden, gewölbter Decke und Holzdielenwänden in New York

Offenes, Großes Modernes Esszimmer mit weißer Wandfarbe, hellem Holzboden, Tunnelkamin, Kaminumrandung aus Holzdielen und Wandgestaltungen in Wollongong

A wallpapered ceiling, black walls and high chair rail add contrast and personality to this dramatic dining room. Dark upholstered club chairs and dark wood floors bring the needed weight from the walls to the interior of the room.

A sensitive remodelling of a Victorian warehouse apartment in Clerkenwell. The design juxtaposes historic texture with contemporary interventions to create a rich and layered dwelling.
Our clients' brief was to reimagine the apartment as a warm, inviting home while retaining the industrial character of the building.
We responded by creating a series of contemporary interventions that are distinct from the existing building fabric. Each intervention contains a new domestic room: library, dressing room, bathroom, ensuite and pantry. These spaces are conceived as independent elements, lined with bespoke timber joinery and ceramic tiling to create a distinctive atmosphere and identity to each.
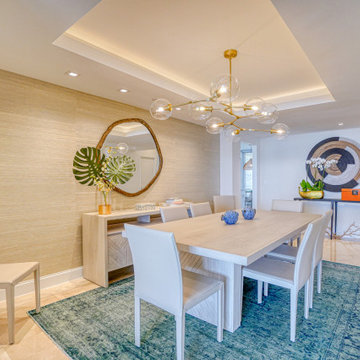
Interior Design and Decoration of condo. Coastal & Contemporary inspiration.
Maritimes Esszimmer mit Tapetenwänden in Miami
Maritimes Esszimmer mit Tapetenwänden in Miami

A Modern Farmhouse formal dining space with spindle back chairs and a wainscoting trim detail.
Geschlossenes, Mittelgroßes Landhaus Esszimmer mit hellem Holzboden, braunem Boden, Holzdielendecke, vertäfelten Wänden und grüner Wandfarbe in Atlanta
Geschlossenes, Mittelgroßes Landhaus Esszimmer mit hellem Holzboden, braunem Boden, Holzdielendecke, vertäfelten Wänden und grüner Wandfarbe in Atlanta
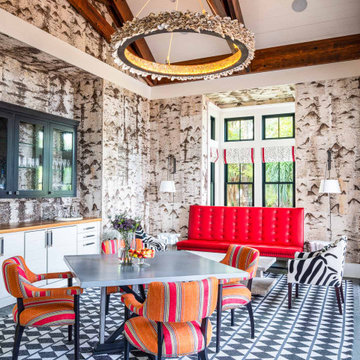
Exposed heart pine scissor trusses, birch bark walls (not wallpaper), oyster shell chandelier, and custom bar area.
Landhausstil Frühstücksecke mit freigelegten Dachbalken und Holzwänden in Sonstige
Landhausstil Frühstücksecke mit freigelegten Dachbalken und Holzwänden in Sonstige

Overview of room. Dining, living, kitchen area.
Mittelgroße Moderne Wohnküche mit weißer Wandfarbe, Porzellan-Bodenfliesen, beigem Boden, freigelegten Dachbalken und Holzwänden in New York
Mittelgroße Moderne Wohnküche mit weißer Wandfarbe, Porzellan-Bodenfliesen, beigem Boden, freigelegten Dachbalken und Holzwänden in New York

Authentic Bourbon Whiskey is aged to perfection over several years in 53 gallon new white oak barrels. Weighing over 350 pounds each, thousands of these barrels are commonly stored in massive wooden warehouses built in the late 1800’s. Now being torn down and rebuilt, we are fortunate enough to save a piece of U.S. Bourbon history. Straight from the Heart of Bourbon Country, these reclaimed Bourbon warehouses and barns now receive a new life as our Distillery Hardwood Wall Planks.
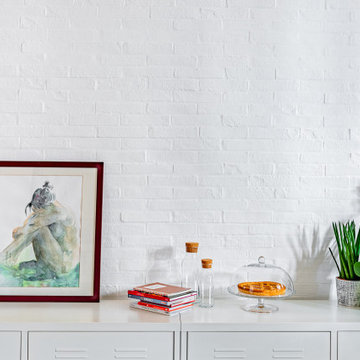
La zona pranzo è caratterizzata dalla parete in mattoni dipinti e dai mobiletti in metallo laccato
Offenes, Mittelgroßes Modernes Esszimmer mit grüner Wandfarbe, Porzellan-Bodenfliesen, beigem Boden und Ziegelwänden in Turin
Offenes, Mittelgroßes Modernes Esszimmer mit grüner Wandfarbe, Porzellan-Bodenfliesen, beigem Boden und Ziegelwänden in Turin
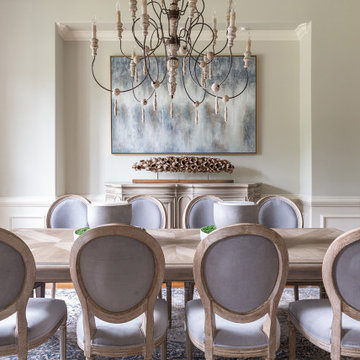
Esszimmer mit grauer Wandfarbe, braunem Holzboden, braunem Boden und vertäfelten Wänden in Nashville

A stunning dining room perfect for entertaining guests.
Klassisches Esszimmer mit bunten Wänden, dunklem Holzboden, Kamin, gefliester Kaminumrandung, braunem Boden und Tapetenwänden in Cleveland
Klassisches Esszimmer mit bunten Wänden, dunklem Holzboden, Kamin, gefliester Kaminumrandung, braunem Boden und Tapetenwänden in Cleveland
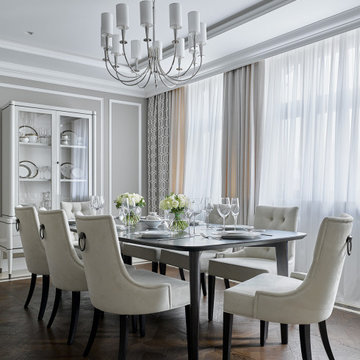
Светлая столовая в общем пространстве кухни-гостиной, оформленная в беловатых оттенках серого, молочного, розоватого цвета с легкой голубизной. Мягкие стулья-кресла с броскими аксессуарами — ручками-кольцами для выдвижения, которые напоминают морские кольца на причале. Общий дух столовой отсылает к ар-деко и современной классике. | A bright dining place in the common space of living room, decorated in whitish shades of gray, milky, pinkish color with a slight blue. The upholstered chairs is supplemented with eye-catching rings handles, which resemble the sea rings on the pier. The overall spirit of the dining room refers to Art Deco and modern classics.
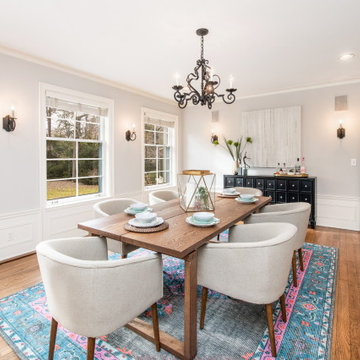
Geschlossenes Klassisches Esszimmer ohne Kamin mit grauer Wandfarbe, braunem Holzboden, braunem Boden und Wandpaneelen in Milwaukee

This 5,200-square foot modern farmhouse is located on Manhattan Beach’s Fourth Street, which leads directly to the ocean. A raw stone facade and custom-built Dutch front-door greets guests, and customized millwork can be found throughout the home. The exposed beams, wooden furnishings, rustic-chic lighting, and soothing palette are inspired by Scandinavian farmhouses and breezy coastal living. The home’s understated elegance privileges comfort and vertical space. To this end, the 5-bed, 7-bath (counting halves) home has a 4-stop elevator and a basement theater with tiered seating and 13-foot ceilings. A third story porch is separated from the upstairs living area by a glass wall that disappears as desired, and its stone fireplace ensures that this panoramic ocean view can be enjoyed year-round.
This house is full of gorgeous materials, including a kitchen backsplash of Calacatta marble, mined from the Apuan mountains of Italy, and countertops of polished porcelain. The curved antique French limestone fireplace in the living room is a true statement piece, and the basement includes a temperature-controlled glass room-within-a-room for an aesthetic but functional take on wine storage. The takeaway? Efficiency and beauty are two sides of the same coin.
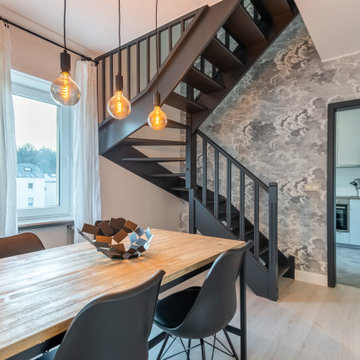
Mittelgroßes Modernes Esszimmer mit weißer Wandfarbe, beigem Boden und Tapetenwänden in Paris
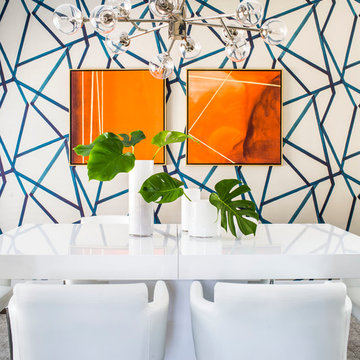
Contemporary dining room with white furniture and geometric wallpapered wall
Jeff Herr Photography
Modernes Esszimmer mit bunten Wänden, Teppichboden, grauem Boden und Tapetenwänden in Atlanta
Modernes Esszimmer mit bunten Wänden, Teppichboden, grauem Boden und Tapetenwänden in Atlanta

Offenes, Großes Modernes Esszimmer ohne Kamin mit weißer Wandfarbe, Keramikboden, beigem Boden, Deckengestaltungen und Tapetenwänden in London
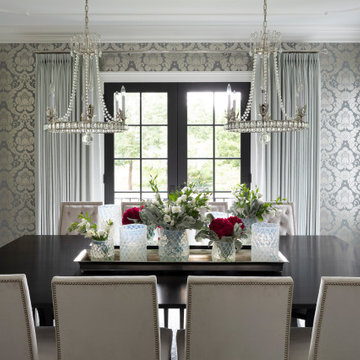
Martha O'Hara Interiors, Interior Design & Photo Styling | Elevation Homes, Builder | Troy Thies, Photography | Murphy & Co Design, Architect |
Please Note: All “related,” “similar,” and “sponsored” products tagged or listed by Houzz are not actual products pictured. They have not been approved by Martha O’Hara Interiors nor any of the professionals credited. For information about our work, please contact design@oharainteriors.com.

What a stunning view. This custom kitchen is breathtaking from every view. These are custom cabinets from Dutch Made Inc. Inset construction and stacked cabinets. Going to the ceiling makes the room soar. The cabinets are white paint on maple. The island is a yummy walnut that is gorgeous. An island that is perfect for snacking, breakfast or doing homework with the kids. The glass doors were made to match the exterior windows with mullions. No detail was over looked. Notice the corner with the coffee makers. This is how a kitchen designer makes the kitchen perfect in beauty and function. Countertops are Taj Mahal quartzite. Photographs by @mikeakaskel. Designed by Dan and Jean Thompson
Esszimmer mit Wandgestaltungen Ideen und Design
4