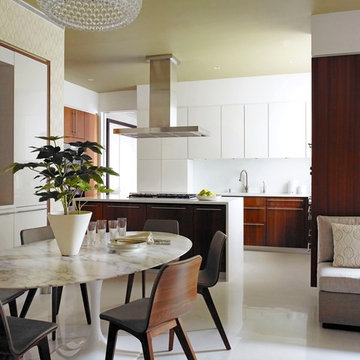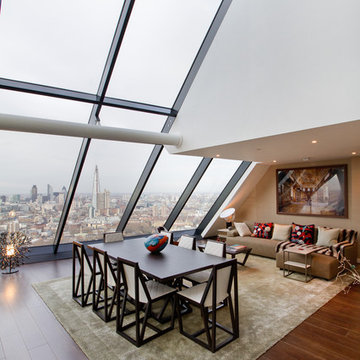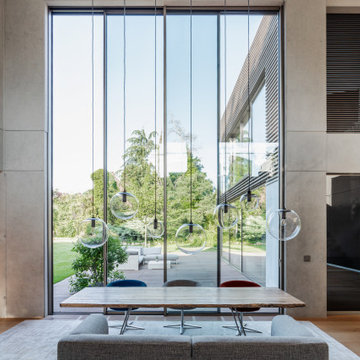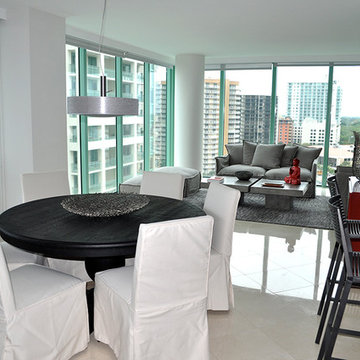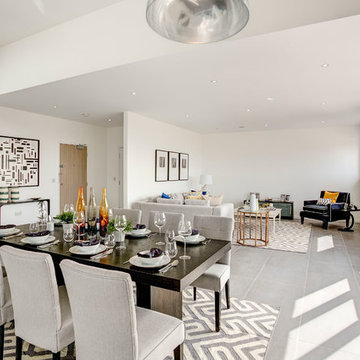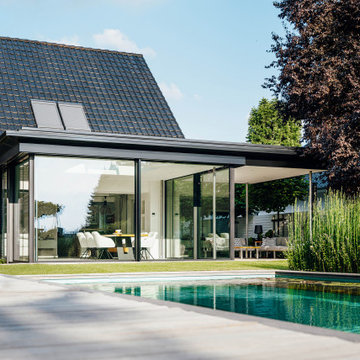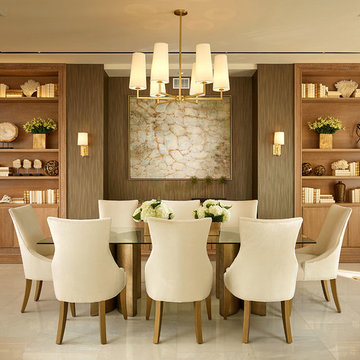Esszimmer Ideen und Design
Suche verfeinern:
Budget
Sortieren nach:Heute beliebt
1 – 20 von 45 Fotos
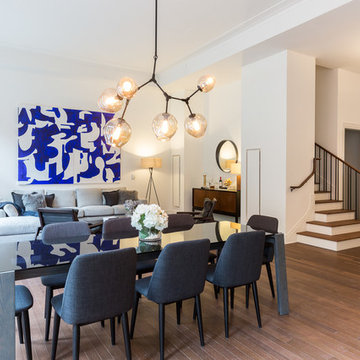
Anne Ruthman
Offenes Modernes Esszimmer mit weißer Wandfarbe und braunem Holzboden in New York
Offenes Modernes Esszimmer mit weißer Wandfarbe und braunem Holzboden in New York
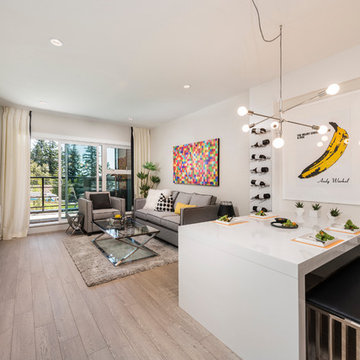
An exclusive enclave of luxurious condo residences in one of BC’s most coveted ocean-side communities.
Kleen Design & Brad Hill Imaging
Mittelgroßes, Offenes Modernes Esszimmer mit weißer Wandfarbe und hellem Holzboden in Vancouver
Mittelgroßes, Offenes Modernes Esszimmer mit weißer Wandfarbe und hellem Holzboden in Vancouver
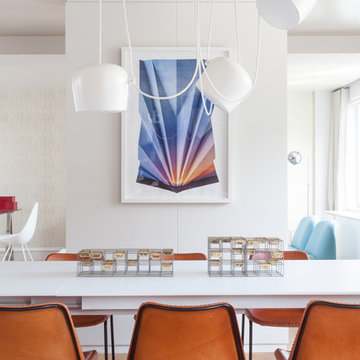
Notable decor elements include:Ligne Roset Bianco extension dining table, CB2 Boost Tealight holders, Flos AIM multi-point pendant fixture, CB2 Roadhouse leather chairs, Design Within Reach Drop chair.
Photography: Francesco Bertocci
Finden Sie den richtigen Experten für Ihr Projekt
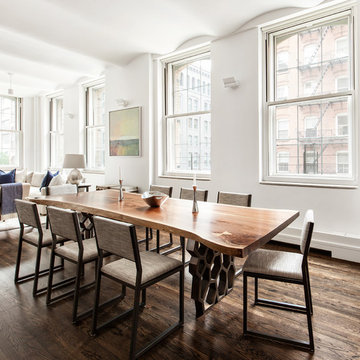
Offenes Klassisches Esszimmer mit weißer Wandfarbe und dunklem Holzboden in New York
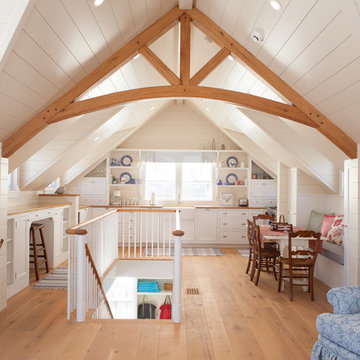
Nantucket Architectural Photography
Offenes, Mittelgroßes Maritimes Esszimmer mit braunem Holzboden in Boston
Offenes, Mittelgroßes Maritimes Esszimmer mit braunem Holzboden in Boston
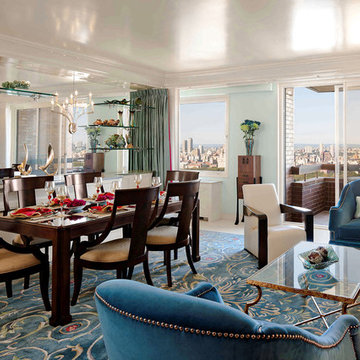
This project was a complete renovation. It was the first project a newlywed couple did together. In one of the first meetings we all agreed we loved the Osborne and Little striped polka dot fabric (pillow on the chairs and sofa). The room grew from there. A main objective was to enhance the view of Central Park all the way to the Palisades. We kept the walls light and the upholstery monochromatic, except for a dash of off white in the Hugues Chevalier (Ying Armchair). The area rug is large and almost square we had it made by Royce wool carpets. Joanne and Bill Riley custom designed it. The background was kept the blue of the upholstery further grounding the space yet keeping it quiet enough with only red and gold accents (there are actually 9 colors in the rug, but they are the same hues as the 3 main colors) The wood of the dining area adds a solid feel. (Table and chairs by Stanley furniture) Along the long wall is a 20' built-in with a Costa Smerelda granite counter top, as. storage space is at a premium in NYC. There is enough room for a small bar area on the left, dining area storage in the middle and to the far right. Also, in the middle is a 50" TV that comes up out of the granite and audio equipment. Above the built-in are wall to wall mirrors with glass shelves hanging from them. This keeps an open and spacious feel. The accessories keep it welcoming. The wall sconces (also on the mirrors) are by Currey and Co. The large crown molding and the high gloss ceiling add to the subtle drama. The small custom wood cabinet is made of Claro Walnut with ebonized Ash legs and handles by Hubel Handcrafted. It sits between the window and the door keeping you centered in the space. All in all an easy space to enjoy!
Laden Sie die Seite neu, um diese Anzeige nicht mehr zu sehen
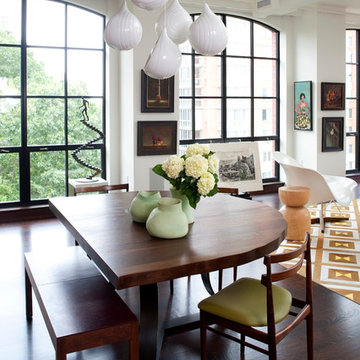
Stacy Zarin Goldberg
Offenes, Mittelgroßes Modernes Esszimmer ohne Kamin mit weißer Wandfarbe, dunklem Holzboden und braunem Boden in Sonstige
Offenes, Mittelgroßes Modernes Esszimmer ohne Kamin mit weißer Wandfarbe, dunklem Holzboden und braunem Boden in Sonstige
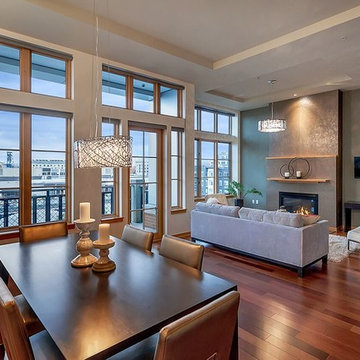
This lovely penthouse with stunning Portland city views was a pleasure to stage. We selected furnishings to reflect the lifestyle of the potential buyer.
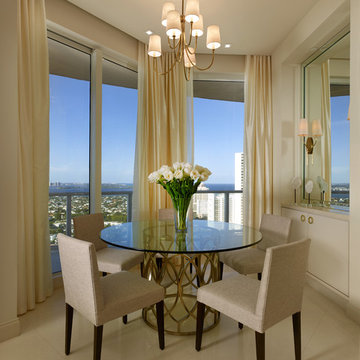
Dining Alcove. The chandelier by Circa Lighting
Mittelgroße Klassische Wohnküche mit beiger Wandfarbe in Miami
Mittelgroße Klassische Wohnküche mit beiger Wandfarbe in Miami
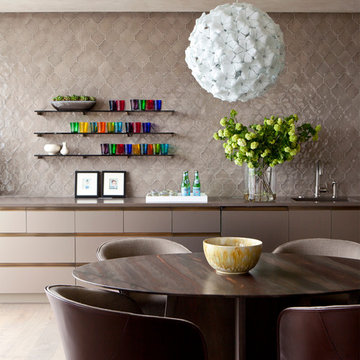
Nick Johnson
Große Moderne Wohnküche ohne Kamin mit hellem Holzboden und beiger Wandfarbe in Austin
Große Moderne Wohnküche ohne Kamin mit hellem Holzboden und beiger Wandfarbe in Austin
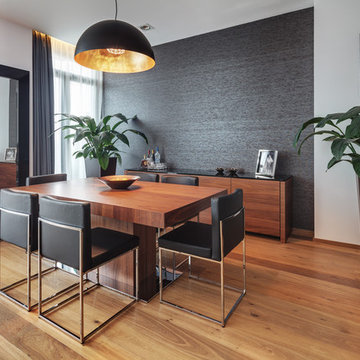
photo credit: Cosmin Dragomir
Modernes Esszimmer mit schwarzer Wandfarbe und braunem Holzboden in Sonstige
Modernes Esszimmer mit schwarzer Wandfarbe und braunem Holzboden in Sonstige
Laden Sie die Seite neu, um diese Anzeige nicht mehr zu sehen
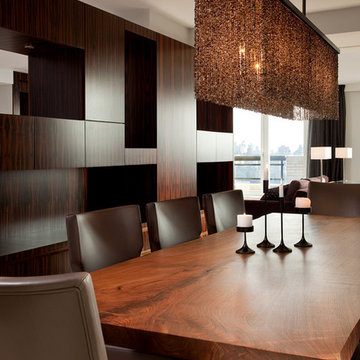
This custom 10' live-edge wood and bronze table is set below a stunning smokey Topaz chip chandelier.
Our interior design service area is all of New York City including the Upper East Side and Upper West Side, as well as the Hamptons, Scarsdale, Mamaroneck, Rye, Rye City, Edgemont, Harrison, Bronxville, and Greenwich CT.
For more about Darci Hether, click here: https://darcihether.com/
To learn more about this project, click here:
https://darcihether.com/portfolio/two-story-duplex-central-park-west-nyc/
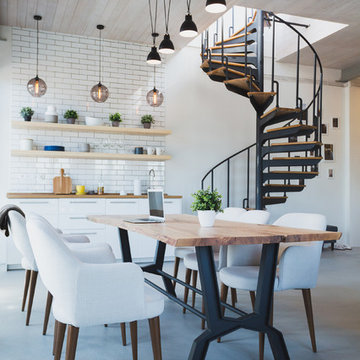
Offenes Industrial Esszimmer mit weißer Wandfarbe, Betonboden und grauem Boden in Moskau
Esszimmer Ideen und Design
Laden Sie die Seite neu, um diese Anzeige nicht mehr zu sehen
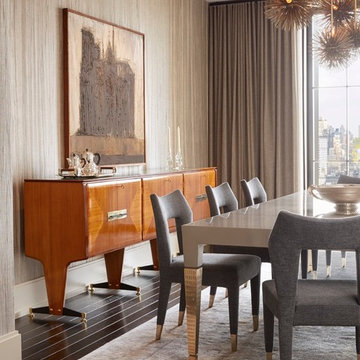
Geschlossenes, Großes Modernes Esszimmer ohne Kamin mit grauer Wandfarbe und dunklem Holzboden in New York
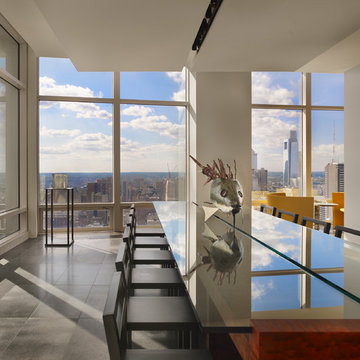
The Clients contacted Cecil Baker + Partners to reconfigure and remodel the top floor of a prominent Philadelphia high-rise into an urban pied-a-terre. The forty-five story apartment building, overlooking Washington Square Park and its surrounding neighborhoods, provided a modern shell for this truly contemporary renovation. Originally configured as three penthouse units, the 8,700 sf interior, as well as 2,500 square feet of terrace space, was to become a single residence with sweeping views of the city in all directions.
The Client’s mission was to create a city home for collecting and displaying contemporary glass crafts. Their stated desire was to cast an urban home that was, in itself, a gallery. While they enjoy a very vital family life, this home was targeted to their urban activities - entertainment being a central element.
The living areas are designed to be open and to flow into each other, with pockets of secondary functions. At large social events, guests feel free to access all areas of the penthouse, including the master bedroom suite. A main gallery was created in order to house unique, travelling art shows.
Stemming from their desire to entertain, the penthouse was built around the need for elaborate food preparation. Cooking would be visible from several entertainment areas with a “show” kitchen, provided for their renowned chef. Secondary preparation and cleaning facilities were tucked away.
The architects crafted a distinctive residence that is framed around the gallery experience, while also incorporating softer residential moments. Cecil Baker + Partners embraced every element of the new penthouse design beyond those normally associated with an architect’s sphere, from all material selections, furniture selections, furniture design, and art placement.
Barry Halkin and Todd Mason Photography
1
