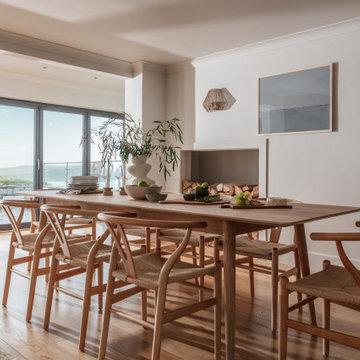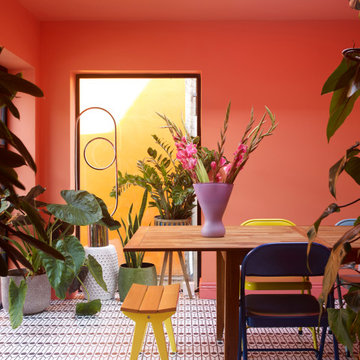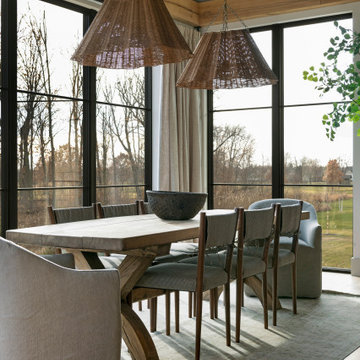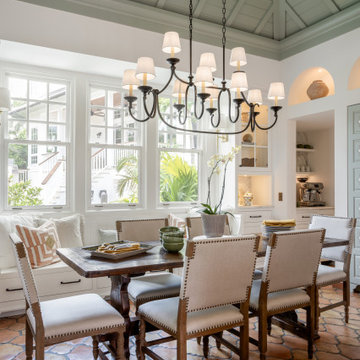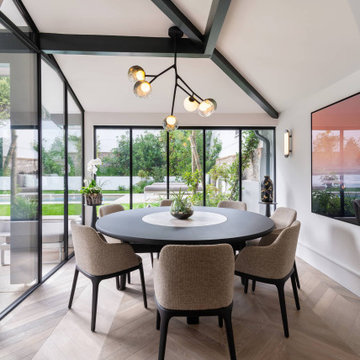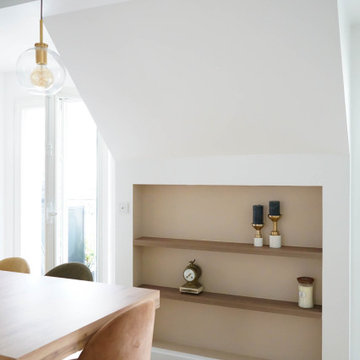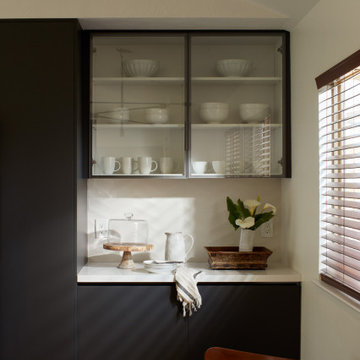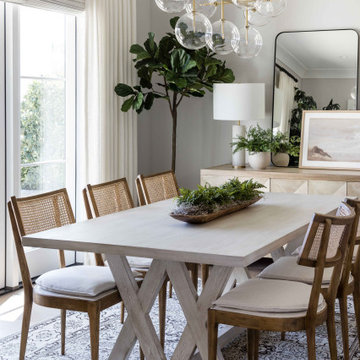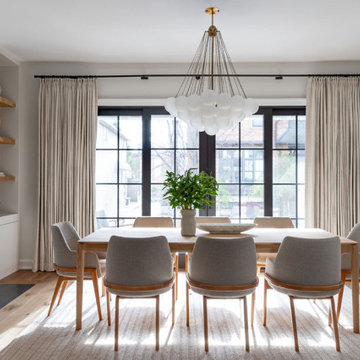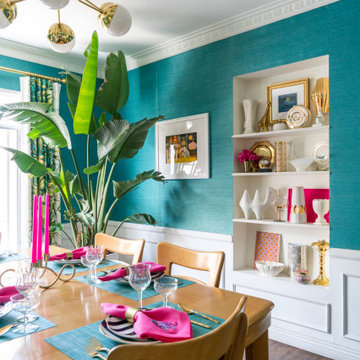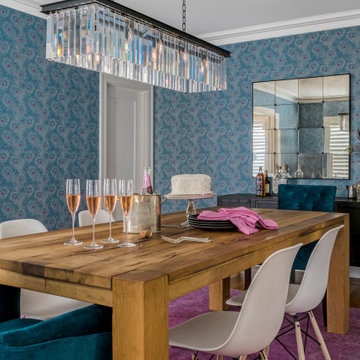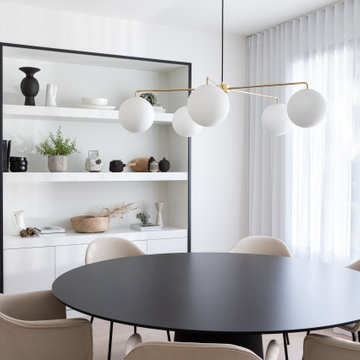Esszimmer Inspiration und Ideen
Suche verfeinern:
Budget
Sortieren nach:Heute beliebt
81 – 100 von 1.058.961 Fotos
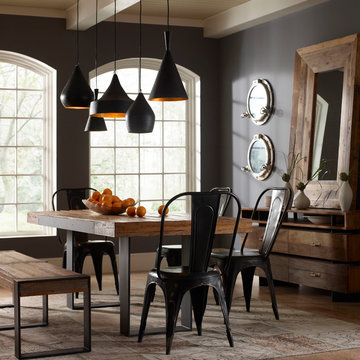
Marco Polo Imports
Industrial Esszimmer mit grauer Wandfarbe und beigem Boden in Los Angeles
Industrial Esszimmer mit grauer Wandfarbe und beigem Boden in Los Angeles
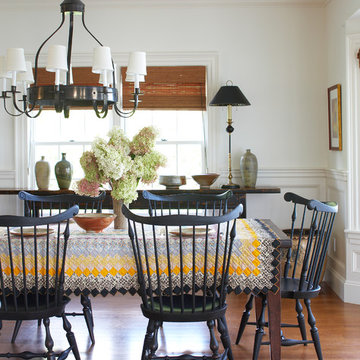
An accomplished potter and her husband own this Vineyard Haven summer house.
Gil Walsh worked with the couple to build the house’s décor around the wife’s artistic aesthetic and her pottery collection. (She has a pottery shed (studio) with a
kiln). They wanted their summer home to be a relaxing home for their family and friends.
The main entrance to this home leads directly to the living room, which spans the width of the house, from the small entry foyer to the oceanfront porch.
Opposite the living room behind the fireplace is a combined kitchen and dining space.
All the colors that were selected throughout the home are the organic colors she (the owner) uses in her pottery. (The architect was Patrick Ahearn).
Finden Sie den richtigen Experten für Ihr Projekt
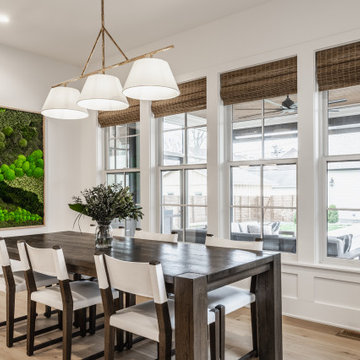
Klassisches Esszimmer mit weißer Wandfarbe, hellem Holzboden und beigem Boden in Indianapolis
Laden Sie die Seite neu, um diese Anzeige nicht mehr zu sehen

In this NYC pied-à-terre new build for empty nesters, architectural details, strategic lighting, dramatic wallpapers, and bespoke furnishings converge to offer an exquisite space for entertaining and relaxation.
This versatile console table is an exquisite blend of functionality and elegance. With a refined mirror, curated decor, and space for a mini bar, it effortlessly merges style and practicality, creating a statement piece for the home.
---
Our interior design service area is all of New York City including the Upper East Side and Upper West Side, as well as the Hamptons, Scarsdale, Mamaroneck, Rye, Rye City, Edgemont, Harrison, Bronxville, and Greenwich CT.
For more about Darci Hether, see here: https://darcihether.com/
To learn more about this project, see here: https://darcihether.com/portfolio/bespoke-nyc-pied-à-terre-interior-design

Offenes, Mittelgroßes Eklektisches Esszimmer mit hellem Holzboden, Kaminumrandung aus Stein und beigem Boden in London
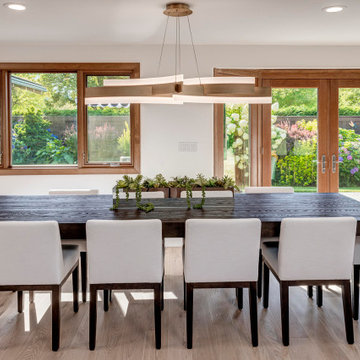
A large family requires a large table, and room to move. We removed a wall to allow for a more open feel, better circulation, and more boisterous family dinners!
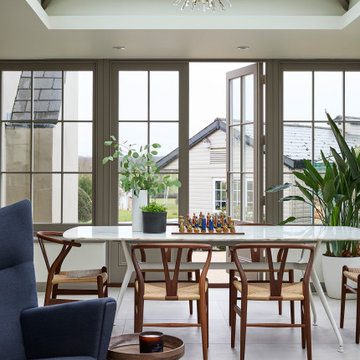
Kitchen Architecture - bulthaup b3 furniture in random walnut veneer, sand-beige aluminium and clay laminate with a solid Walnut bar. The Kitchen Architecture designed and supplied layout incorporates soft seating from Carl Hansen And Fritz Hansen, as well a dining table from Rimadesio.
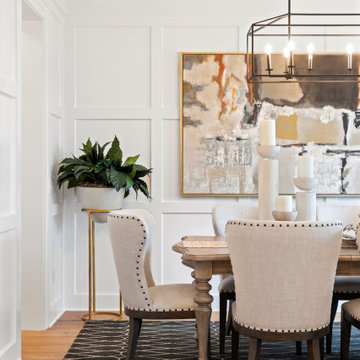
St. Charles Sport Model - Tradition Collection
Pricing, floorplans, virtual tours, community information & more at https://www.robertthomashomes.com/
Esszimmer Inspiration und Ideen
5
