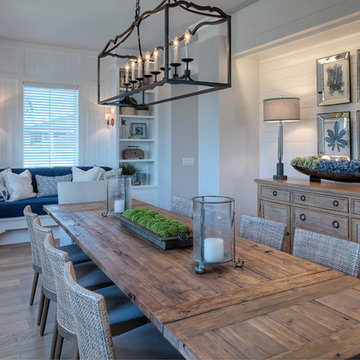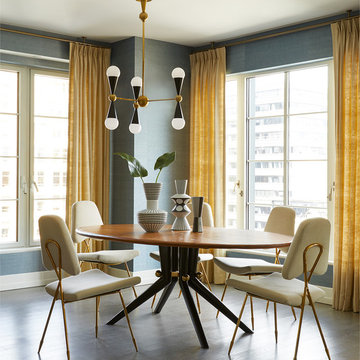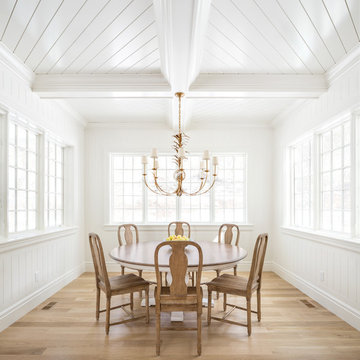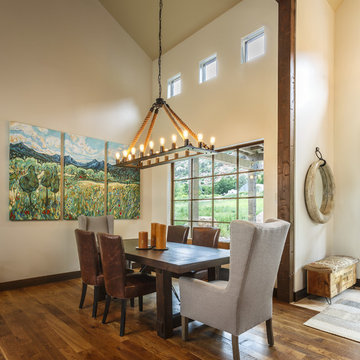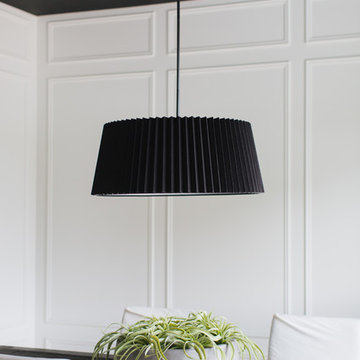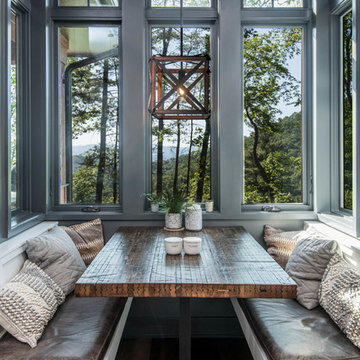Esszimmer Inspiration und Ideen
Suche verfeinern:
Budget
Sortieren nach:Heute beliebt
141 – 160 von 1.058.910 Fotos
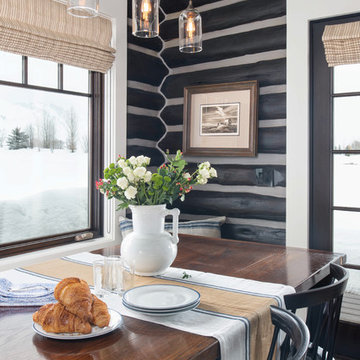
Clients renovating their primary residence first wanted to create an inviting guest house they could call home during their renovation. Traditional in it's original construction, this project called for a rethink of lighting (both through the addition of windows to add natural light) as well as modern fixtures to create a blended transitional feel. We used bright colors in the kitchen to create a big impact in a small space. All told, the result is cozy, inviting and full of charm.

Retro Esszimmer mit weißer Wandfarbe, braunem Holzboden und braunem Boden in Atlanta
Finden Sie den richtigen Experten für Ihr Projekt

Photography by Michael J. Lee
Mittelgroße Moderne Wohnküche mit grauer Wandfarbe, dunklem Holzboden und braunem Boden in Boston
Mittelgroße Moderne Wohnküche mit grauer Wandfarbe, dunklem Holzboden und braunem Boden in Boston
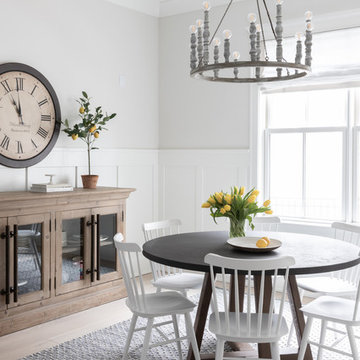
Photo by Emily Kennedy Photo
Geschlossenes, Großes Landhaus Esszimmer ohne Kamin mit grauer Wandfarbe, hellem Holzboden und beigem Boden in Chicago
Geschlossenes, Großes Landhaus Esszimmer ohne Kamin mit grauer Wandfarbe, hellem Holzboden und beigem Boden in Chicago

Mittelgroßes Landhaus Esszimmer mit weißer Wandfarbe und dunklem Holzboden in Salt Lake City
Laden Sie die Seite neu, um diese Anzeige nicht mehr zu sehen

Formal dining room: This light-drenched dining room in suburban New Jersery was transformed into a serene and comfortable space, with both luxurious elements and livability for families. Moody grasscloth wallpaper lines the entire room above the wainscoting and two aged brass lantern pendants line up with the tall windows. We added linen drapery for softness with stylish wood cube finials to coordinate with the wood of the farmhouse table and chairs. We chose a distressed wood dining table with a soft texture to will hide blemishes over time, as this is a family-family space. We kept the space neutral in tone to both allow for vibrant tablescapes during large family gatherings, and to let the many textures create visual depth.
Photo Credit: Erin Coren, Curated Nest Interiors
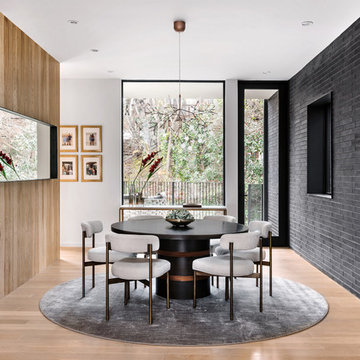
Dining Room
Photo by Chase Daniel
Geschlossenes Modernes Esszimmer mit bunten Wänden und hellem Holzboden in Austin
Geschlossenes Modernes Esszimmer mit bunten Wänden und hellem Holzboden in Austin
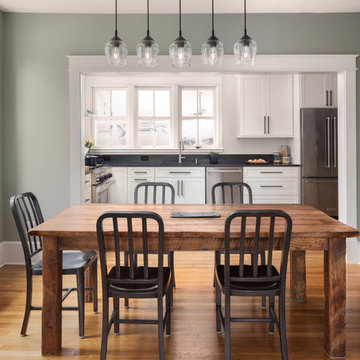
We removed a wall between the old kitchen and an adjacent and underutilized sunroom. By expanding the kitchen and opening it up to the dining room, we improved circulation and made this house a more welcoming place to to entertain friends and family.
Photos: Jenn Verrier Photography

Kris Moya Estudio
Offenes, Großes Modernes Esszimmer mit grauer Wandfarbe, Laminat, Tunnelkamin, Kaminumrandung aus Metall und braunem Boden in Barcelona
Offenes, Großes Modernes Esszimmer mit grauer Wandfarbe, Laminat, Tunnelkamin, Kaminumrandung aus Metall und braunem Boden in Barcelona

Spacecrafting Photography
Offenes, Geräumiges Klassisches Esszimmer mit weißer Wandfarbe, dunklem Holzboden, Tunnelkamin, Kaminumrandung aus Stein, braunem Boden, Kassettendecke und vertäfelten Wänden in Minneapolis
Offenes, Geräumiges Klassisches Esszimmer mit weißer Wandfarbe, dunklem Holzboden, Tunnelkamin, Kaminumrandung aus Stein, braunem Boden, Kassettendecke und vertäfelten Wänden in Minneapolis
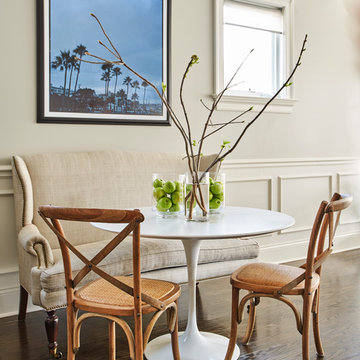
Small and quaint eating area.
Photography by Mike Schwartz.
Modernes Esszimmer in Chicago
Modernes Esszimmer in Chicago
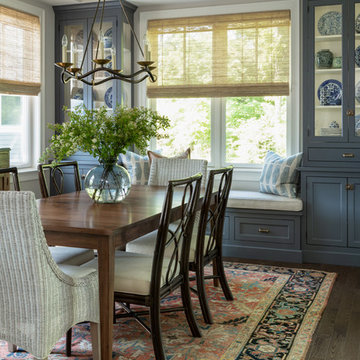
Geschlossenes Klassisches Esszimmer mit grauer Wandfarbe, dunklem Holzboden und braunem Boden in Boston
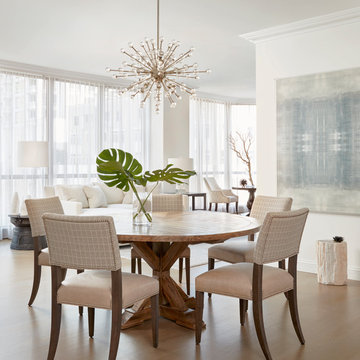
Nathan Kirkman Photography
Offenes Maritimes Esszimmer mit weißer Wandfarbe, braunem Holzboden und braunem Boden in Sonstige
Offenes Maritimes Esszimmer mit weißer Wandfarbe, braunem Holzboden und braunem Boden in Sonstige
Esszimmer Inspiration und Ideen

Photography Anna Zagorodna
Geschlossenes, Kleines Retro Esszimmer mit blauer Wandfarbe, hellem Holzboden, Kamin, gefliester Kaminumrandung und braunem Boden in Richmond
Geschlossenes, Kleines Retro Esszimmer mit blauer Wandfarbe, hellem Holzboden, Kamin, gefliester Kaminumrandung und braunem Boden in Richmond
8
