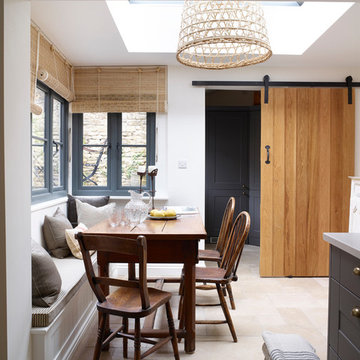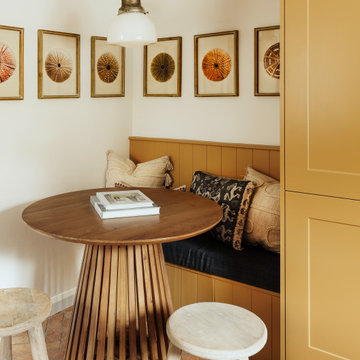Komfortabele Esszimmer Ideen und Design
Sortieren nach:Heute beliebt
101 – 120 von 47.709 Fotos
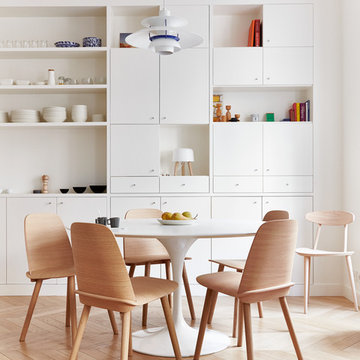
photographer : Idha Lindhag
Mittelgroßes Nordisches Esszimmer mit hellem Holzboden und weißer Wandfarbe in Paris
Mittelgroßes Nordisches Esszimmer mit hellem Holzboden und weißer Wandfarbe in Paris
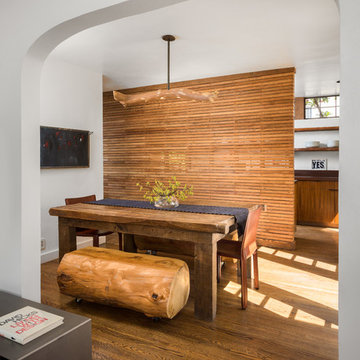
Dining Room. Photo byClark Dugger
Kleine Moderne Wohnküche ohne Kamin mit weißer Wandfarbe, braunem Holzboden und braunem Boden in Los Angeles
Kleine Moderne Wohnküche ohne Kamin mit weißer Wandfarbe, braunem Holzboden und braunem Boden in Los Angeles
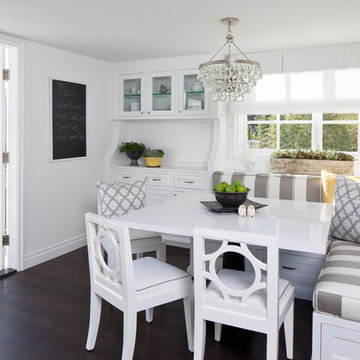
Interiors by SFA Design
Photography by Meghan Beierle-O'Brien
Kleine Klassische Wohnküche ohne Kamin mit weißer Wandfarbe und dunklem Holzboden in Los Angeles
Kleine Klassische Wohnküche ohne Kamin mit weißer Wandfarbe und dunklem Holzboden in Los Angeles
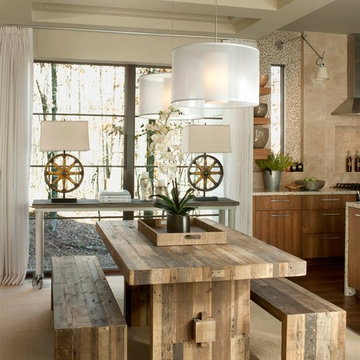
Photos copyright 2012 Scripps Network, LLC. Used with permission, all rights reserved.
Mittelgroße Klassische Wohnküche ohne Kamin mit Teppichboden, metallicfarbenen Wänden und beigem Boden in Atlanta
Mittelgroße Klassische Wohnküche ohne Kamin mit Teppichboden, metallicfarbenen Wänden und beigem Boden in Atlanta
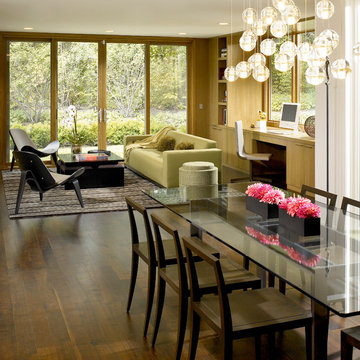
Restoring delight to a mid-century modern for avid art collectors.
This home was once state-of-the-art, but had strayed from its original design aesthetic over the course of several updates and poorly planned additions. The owners wanted to restore a sense of spatial harmony as well as create a backdrop to showcase an extensive art collection.
Gutting the home allowed us to structure a flowing, open floor plan and add several extensions, including an expanded kitchen, complemented by an informal dining and play space for grandchildren. To create a visual and actual connection between indoor and outdoor living areas, we installed floor-to-ceiling picture windows and nearly invisible doors.
To complete the cohesive remodel, the house was updated with all new appliances, cabinetry, hardware and unique modern elements – including a family room with quartered, figured walnut wall panels and a front door that hinges to allow a 180–degree operating radius. And, finally, each magnificent art piece was given its own, perfect setting.
Aesthetic and functional cohesion was so successful that this sleek and stunning home was featured in a Trends article.
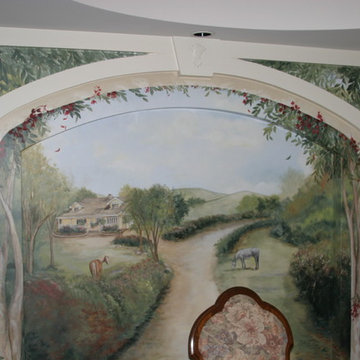
Geschlossenes, Mittelgroßes Klassisches Esszimmer mit bunten Wänden in Los Angeles
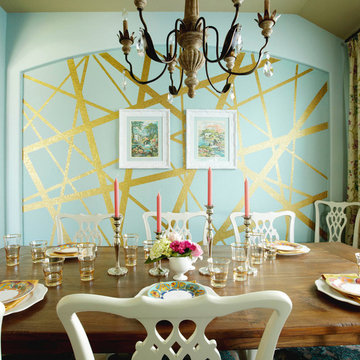
Phillip Esparza
Dazzling Dining Room designed by Pink Door Designs. A European rustic decore with an eclectic mix of clean modern lines and traditional touches for an eye pleasing balance of “wow”.
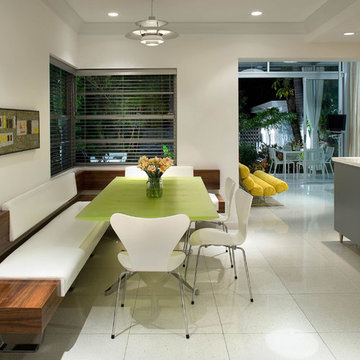
Mittelgroße Moderne Wohnküche ohne Kamin mit Keramikboden, weißer Wandfarbe und weißem Boden in Miami

Photo Credit: David Duncan Livingston
Geschlossenes, Mittelgroßes Klassisches Esszimmer mit bunten Wänden, braunem Holzboden und braunem Boden in San Francisco
Geschlossenes, Mittelgroßes Klassisches Esszimmer mit bunten Wänden, braunem Holzboden und braunem Boden in San Francisco
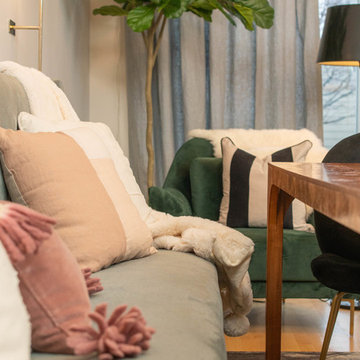
Lionheart Pictures
Geschlossenes, Mittelgroßes Modernes Esszimmer ohne Kamin mit blauer Wandfarbe, hellem Holzboden und gelbem Boden in Indianapolis
Geschlossenes, Mittelgroßes Modernes Esszimmer ohne Kamin mit blauer Wandfarbe, hellem Holzboden und gelbem Boden in Indianapolis
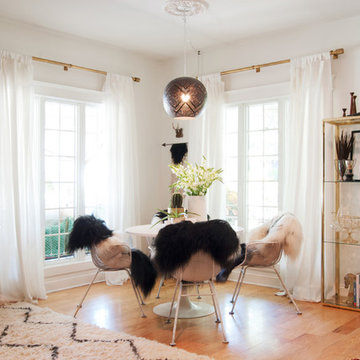
Adrienne DeRosa © 2014 Houzz Inc.
Along with the living room, this dining area has received a style overhaul. "Everything in the informal dining space as well as the living room is new," Jennifer explains. "I changed it all; the walls used to be grey and the furniture used to be off white. I had antique chippy paint cabinets and all kinds of french decor ... I have evolved from that and now want simple, fun and bright."
Starting with painting the walls white, Jennifer let the room evolve as she went. "Then I started to move the furniture around to see what I had, to make sure it worked," she describes. From there it became a process of eliminating and adding back in. The brass shelving was a "picking" find that Jennifer retrieved from the side of the road.
By emphasizing the large windows with white drapery, and adding in soft textural elements, Jennifer created a fresh space that exudes depth and comfort. "I would never want anyone to ever come in and say they don't feel comfortable. I feel I have created that chic, fun, eclectic style space that anyone of any age can enjoy and feel comfortable in."
Curtain rods, pendant lamp: West Elm; chairs: vintage Russell Woodard, Etsy
Adrienne DeRosa © 2014 Houzz
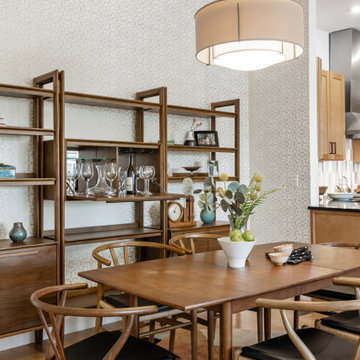
The clients had the walnut dining table and 2 original wishbone chairs in storage for 20 years- I couldn't believe our luck when I saw them in person and knew they were perfect as our jumping off point to the design. The new Crate & Barrel wall unit also in walnut looks perfect in the space to hold decor pieces, a fold-down bar top and entertaining pieces behind the closed doors. The Hygge & West wallpaper in the retro gold pattern adds just enough interest to highlight the furniture.
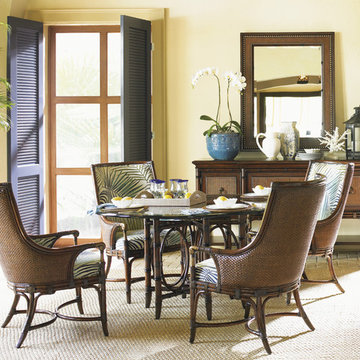
Bright dining space featuring Tommy Bahama Home furniture. Natural light and a warm color palette creates a sophisticated, yet comfortable space.
Mittelgroße Wohnküche mit gelber Wandfarbe und Teppichboden in Los Angeles
Mittelgroße Wohnküche mit gelber Wandfarbe und Teppichboden in Los Angeles
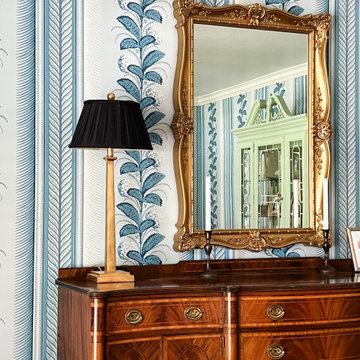
Geschlossenes, Mittelgroßes Klassisches Esszimmer mit dunklem Holzboden und Tapetenwänden in Oklahoma City
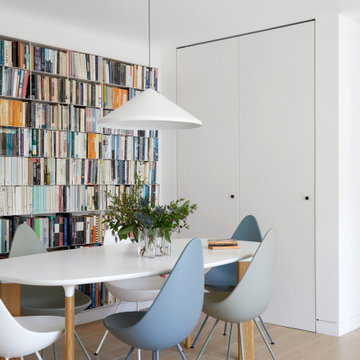
Offenes, Kleines Modernes Esszimmer mit weißer Wandfarbe und hellem Holzboden in London
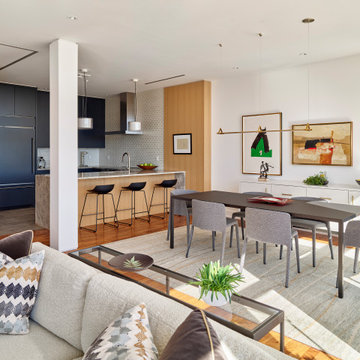
Open floor plan living. Photo: Jeffrey Totaro.
Mittelgroßes, Offenes Modernes Esszimmer mit weißer Wandfarbe, braunem Holzboden und braunem Boden in Philadelphia
Mittelgroßes, Offenes Modernes Esszimmer mit weißer Wandfarbe, braunem Holzboden und braunem Boden in Philadelphia
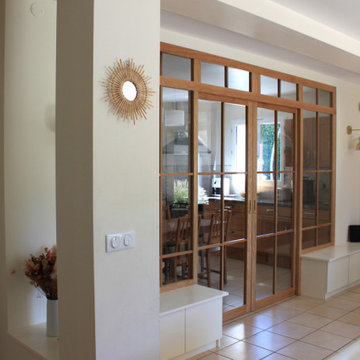
Création d'une verrière en chêne en verre, sur mesure, après démolition d'un cloison séparative classique en placoplâtre, création de meubles de rangement en partie basse. La verrière est en chêne massif, avec 2 portes coulissantes centrales et 2 parties fixes latérales, au-dessus des 2 meubles bas de rangements.

This casita was completely renovated from floor to ceiling in preparation of Airbnb short term romantic getaways. The color palette of teal green, blue and white was brought to life with curated antiques that were stripped of their dark stain colors, collected fine linens, fine plaster wall finishes, authentic Turkish rugs, antique and custom light fixtures, original oil paintings and moorish chevron tile and Moroccan pattern choices.
Komfortabele Esszimmer Ideen und Design
6
