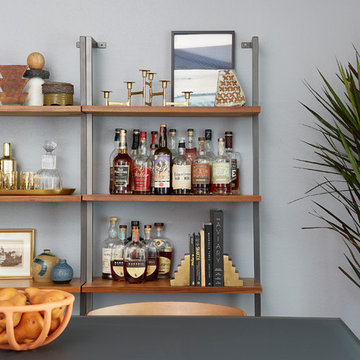Komfortabele Esszimmer Ideen und Design
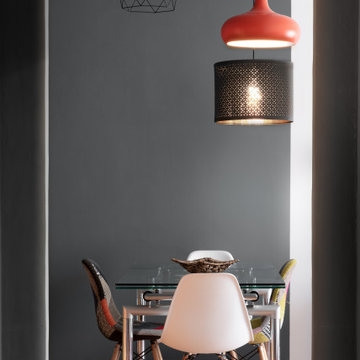
Mittelgroßes Modernes Esszimmer mit grauer Wandfarbe, braunem Boden und Porzellan-Bodenfliesen in Rom

Complete overhaul of the common area in this wonderful Arcadia home.
The living room, dining room and kitchen were redone.
The direction was to obtain a contemporary look but to preserve the warmth of a ranch home.
The perfect combination of modern colors such as grays and whites blend and work perfectly together with the abundant amount of wood tones in this design.
The open kitchen is separated from the dining area with a large 10' peninsula with a waterfall finish detail.
Notice the 3 different cabinet colors, the white of the upper cabinets, the Ash gray for the base cabinets and the magnificent olive of the peninsula are proof that you don't have to be afraid of using more than 1 color in your kitchen cabinets.
The kitchen layout includes a secondary sink and a secondary dishwasher! For the busy life style of a modern family.
The fireplace was completely redone with classic materials but in a contemporary layout.
Notice the porcelain slab material on the hearth of the fireplace, the subway tile layout is a modern aligned pattern and the comfortable sitting nook on the side facing the large windows so you can enjoy a good book with a bright view.
The bamboo flooring is continues throughout the house for a combining effect, tying together all the different spaces of the house.
All the finish details and hardware are honed gold finish, gold tones compliment the wooden materials perfectly.
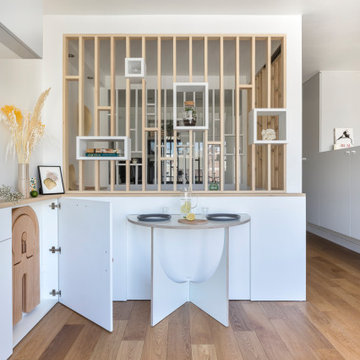
Conception d'un espace nuit sur-mesure semi-ouvert (claustra en bois massif), avec rangements dissimulés et table de repas escamotable. Travaux comprenant également le nouvel aménagement d'un salon personnalisé et l'ouverture de la cuisine sur la lumière naturelle de l'appartement de 30m2. Papier peint "Bain 1920" @PaperMint, meubles salon Pomax, chaises salle à manger Sentou Galerie, poignées de meubles Ikea.
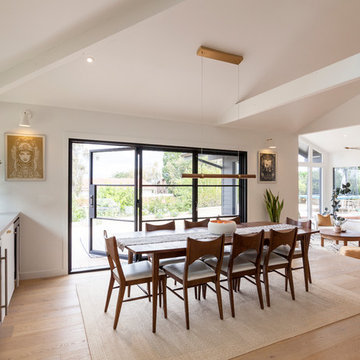
Then countertops from the kitchen extend into the dining area for a bar area to frame the dining area. Custom iron foldable doors open onto a deck area as an extension of the interior spaces. The sunken living room is beyond. Interior Design Amy Terranova.
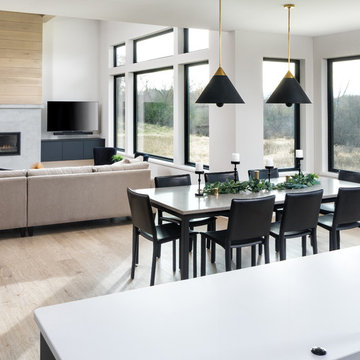
Landmark Photography
Große Moderne Wohnküche mit weißer Wandfarbe, Kamin, verputzter Kaminumrandung und beigem Boden in Minneapolis
Große Moderne Wohnküche mit weißer Wandfarbe, Kamin, verputzter Kaminumrandung und beigem Boden in Minneapolis
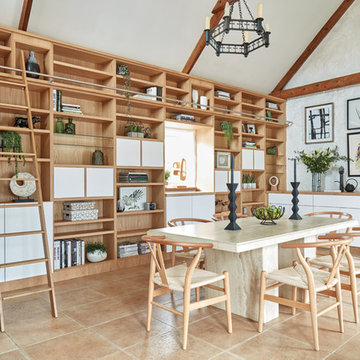
This dining room is brought to life by complimentary furniture that gives the room purpose outside of mealtimes. Our library concept with its stunning cabinetry, shelving, bespoke storage and design features are a real talking point and invite you sit, read and relax in this lovely, airy room.
Scribing allows the back of the furniture to sit flush with uneven walls and awkward angles. The library even makes a wonderful feature of an existing window.
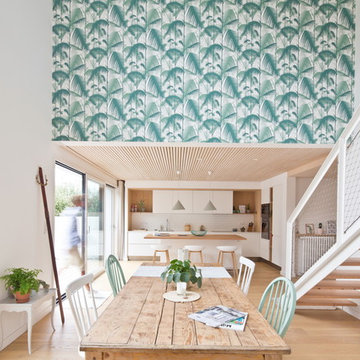
Dans le prolongement de la cuisine, la salle à manger bénéficie d'une belle hauteur sous plafond, le bois du faux plafond apporte de la douceur à cet intérieur décoré avec goût
@Johnathan le toublon

Anna Stathaki
Offenes, Großes Skandinavisches Esszimmer mit Betonboden und grauem Boden in London
Offenes, Großes Skandinavisches Esszimmer mit Betonboden und grauem Boden in London
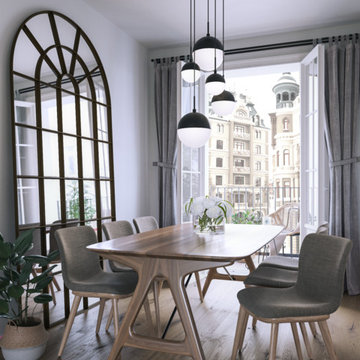
Mittelgroße Nordische Wohnküche mit grauer Wandfarbe, braunem Holzboden und braunem Boden in Sonstige
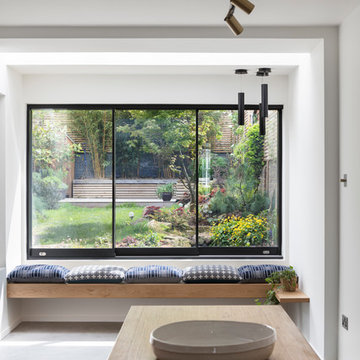
Nathalie Priem
Mittelgroße Moderne Wohnküche mit Betonboden, grauem Boden und weißer Wandfarbe in London
Mittelgroße Moderne Wohnküche mit Betonboden, grauem Boden und weißer Wandfarbe in London

Midcentury kitchen design with a modern twist.
Image: Agnes Art & Photo
Große Retro Wohnküche ohne Kamin mit weißer Wandfarbe, Betonboden und grauem Boden in Phoenix
Große Retro Wohnküche ohne Kamin mit weißer Wandfarbe, Betonboden und grauem Boden in Phoenix
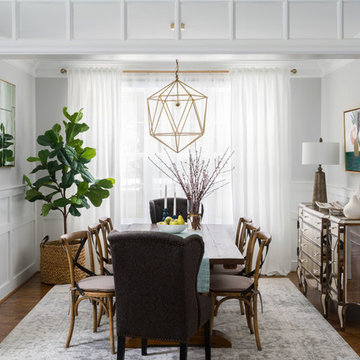
Jon Friedrich Photography
Geschlossenes, Mittelgroßes Klassisches Esszimmer ohne Kamin mit grauer Wandfarbe, braunem Holzboden und braunem Boden in Philadelphia
Geschlossenes, Mittelgroßes Klassisches Esszimmer ohne Kamin mit grauer Wandfarbe, braunem Holzboden und braunem Boden in Philadelphia
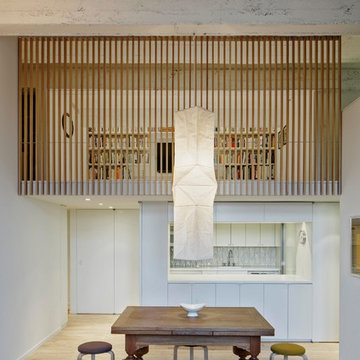
This compact yet sprawling project touched every square inch of this carefully crafted home. We worked closely with the homeowners/designers on custom cabinetry in the kitchen, office, bedrooms and foyer. We also fabricated the solid oak architectural screens which are a key feature of the overall design intent.
Photo - Eduard Hueber
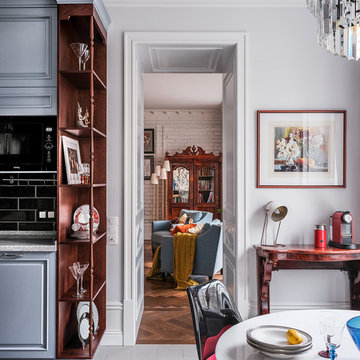
Дизайнеры: Ольга Кондратова, Мария Петрова
Фотограф: Дина Александрова
Mittelgroße Klassische Wohnküche mit weißer Wandfarbe, Porzellan-Bodenfliesen und buntem Boden in Moskau
Mittelgroße Klassische Wohnküche mit weißer Wandfarbe, Porzellan-Bodenfliesen und buntem Boden in Moskau
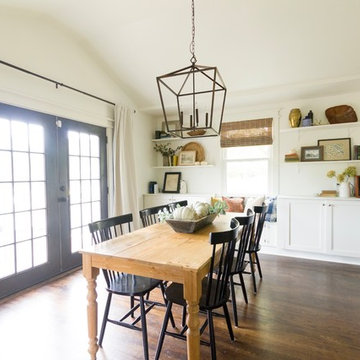
Offenes, Mittelgroßes Landhausstil Esszimmer ohne Kamin mit weißer Wandfarbe, dunklem Holzboden und braunem Boden in Nashville

L'appartamento prevede un piccolo monolocale cui si accede dall'ingresso per ospitare in completa autonomia eventuali ospiti.
Una neutra e semplice cucina è disposta sulla parete di fondo, nessun pensile o elemento alto ne segano la presenza. Un mobile libreria cela un letto che all'esigenza si apre ribaltandosi a separare in 2 lo spazio. Delle bellissime piastrelle di graniglia presenti nell'appartamento fin dai primi anni del 900 sono state accuratamente asportate e poi rimontate in disegni diversi da quelli originali per adattarli ai nuovi ambienti che si sono venuti a formare; ai loro lati sono state montate delle nuove piastrelle sempre in graniglia di un neutro colore chiaro.

The homeowner demolished the existing brick fireplace and in it's place, we created a beautiful two sided modern fireplace design with a custom wood mantel and integrated cabinetry.
Kate Falconer Photography
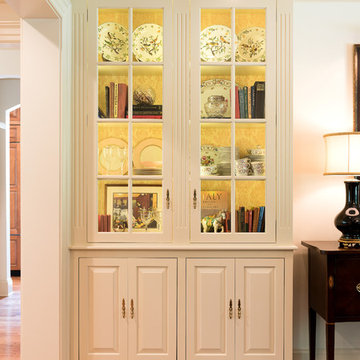
Geschlossenes, Mittelgroßes Klassisches Esszimmer mit beiger Wandfarbe, dunklem Holzboden und braunem Boden in Sonstige
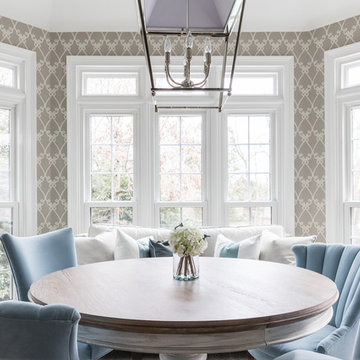
Breakfast Room design by New South Home. Photography by Laura Sumrak
Mittelgroße Klassische Wohnküche mit grauer Wandfarbe und braunem Boden in Charlotte
Mittelgroße Klassische Wohnküche mit grauer Wandfarbe und braunem Boden in Charlotte
Komfortabele Esszimmer Ideen und Design
2
