Komfortabele Esszimmer mit unterschiedlichen Kaminen Ideen und Design
Suche verfeinern:
Budget
Sortieren nach:Heute beliebt
1 – 20 von 4.506 Fotos

Kleine Eklektische Frühstücksecke mit beiger Wandfarbe, braunem Holzboden, Kaminofen, Kaminumrandung aus Backstein, braunem Boden und freigelegten Dachbalken in Cornwall
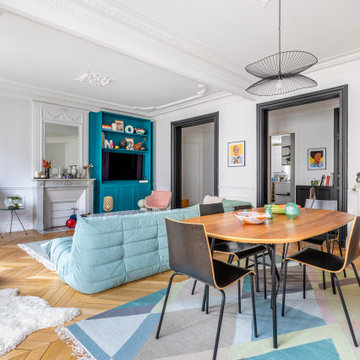
Großes, Offenes Modernes Esszimmer mit weißer Wandfarbe, hellem Holzboden, Kamin, Kaminumrandung aus Stein und braunem Boden in Paris

Ce duplex de 100m² en région parisienne a fait l’objet d’une rénovation partielle par nos équipes ! L’objectif était de rendre l’appartement à la fois lumineux et convivial avec quelques touches de couleur pour donner du dynamisme.
Nous avons commencé par poncer le parquet avant de le repeindre, ainsi que les murs, en blanc franc pour réfléchir la lumière. Le vieil escalier a été remplacé par ce nouveau modèle en acier noir sur mesure qui contraste et apporte du caractère à la pièce.
Nous avons entièrement refait la cuisine qui se pare maintenant de belles façades en bois clair qui rappellent la salle à manger. Un sol en béton ciré, ainsi que la crédence et le plan de travail ont été posés par nos équipes, qui donnent un côté loft, que l’on retrouve avec la grande hauteur sous-plafond et la mezzanine. Enfin dans le salon, de petits rangements sur mesure ont été créé, et la décoration colorée donne du peps à l’ensemble.

Spacious nook with built in buffet cabinets and under-counter refrigerator. Beautiful white beams with tongue and groove details.
Mittelgroße Maritime Frühstücksecke mit beiger Wandfarbe, dunklem Holzboden, Kamin, Kaminumrandung aus Stein, beigem Boden und freigelegten Dachbalken in San Francisco
Mittelgroße Maritime Frühstücksecke mit beiger Wandfarbe, dunklem Holzboden, Kamin, Kaminumrandung aus Stein, beigem Boden und freigelegten Dachbalken in San Francisco

This timeless contemporary open concept kitchen/dining room was designed for a family that loves to entertain. This family hosts all holiday parties. They wanted the open concept to allow for cooking & talking, eating & talking, and to include anyone sitting outside to join in on the conversation & laughs too. In this space, you will also see the dining room, & full pool/guest bathroom. The fireplace includes a natural stone veneer to give the dining room texture & an intimate atmosphere. The tile floor is classic and brings texture & depth to the space.
JL Interiors is a LA-based creative/diverse firm that specializes in residential interiors. JL Interiors empowers homeowners to design their dream home that they can be proud of! The design isn’t just about making things beautiful; it’s also about making things work beautifully. Contact us for a free consultation Hello@JLinteriors.design _ 310.390.6849_ www.JLinteriors.design
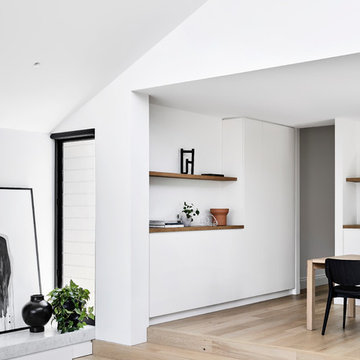
Lillie Thompson
Mittelgroße Moderne Wohnküche mit weißer Wandfarbe, hellem Holzboden, Kamin, Kaminumrandung aus Metall und braunem Boden in Melbourne
Mittelgroße Moderne Wohnküche mit weißer Wandfarbe, hellem Holzboden, Kamin, Kaminumrandung aus Metall und braunem Boden in Melbourne
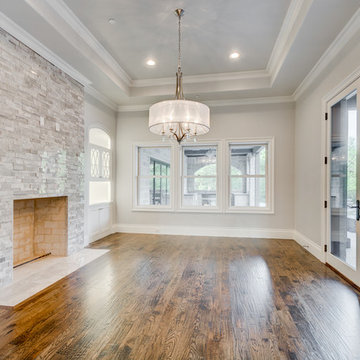
This home was designed and built with a traditional exterior with a modern feel interior to keep the house more transitional.
Mittelgroßes Klassisches Esszimmer mit weißer Wandfarbe, braunem Holzboden, Kamin und Kaminumrandung aus Stein in Dallas
Mittelgroßes Klassisches Esszimmer mit weißer Wandfarbe, braunem Holzboden, Kamin und Kaminumrandung aus Stein in Dallas

This cozy lake cottage skillfully incorporates a number of features that would normally be restricted to a larger home design. A glance of the exterior reveals a simple story and a half gable running the length of the home, enveloping the majority of the interior spaces. To the rear, a pair of gables with copper roofing flanks a covered dining area and screened porch. Inside, a linear foyer reveals a generous staircase with cascading landing.
Further back, a centrally placed kitchen is connected to all of the other main level entertaining spaces through expansive cased openings. A private study serves as the perfect buffer between the homes master suite and living room. Despite its small footprint, the master suite manages to incorporate several closets, built-ins, and adjacent master bath complete with a soaker tub flanked by separate enclosures for a shower and water closet.
Upstairs, a generous double vanity bathroom is shared by a bunkroom, exercise space, and private bedroom. The bunkroom is configured to provide sleeping accommodations for up to 4 people. The rear-facing exercise has great views of the lake through a set of windows that overlook the copper roof of the screened porch below.
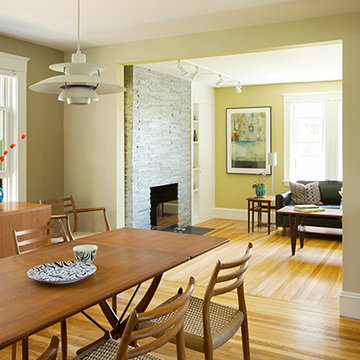
Eric Roth Photography
Kleine Retro Wohnküche mit grüner Wandfarbe, braunem Holzboden, Kamin und Kaminumrandung aus Stein in Boston
Kleine Retro Wohnküche mit grüner Wandfarbe, braunem Holzboden, Kamin und Kaminumrandung aus Stein in Boston
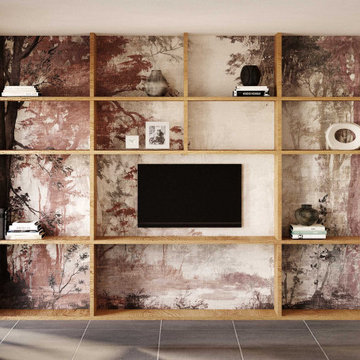
Offenes, Kleines Modernes Esszimmer mit weißer Wandfarbe, Keramikboden, Kaminofen, Kaminumrandung aus Metall, schwarzem Boden und Holzwänden in Sonstige

Mittelgroße Landhaus Wohnküche mit weißer Wandfarbe, hellem Holzboden, Kamin, Kaminumrandung aus Holzdielen, braunem Boden, freigelegten Dachbalken und Holzdielenwänden in Austin
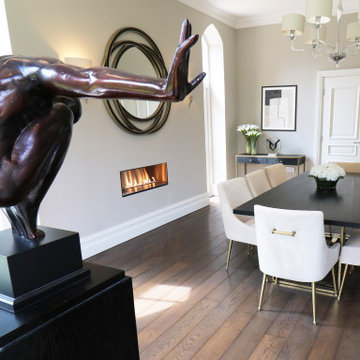
Großes Modernes Esszimmer mit grauer Wandfarbe, dunklem Holzboden, Gaskamin, verputzter Kaminumrandung und braunem Boden in Cheshire

Дизайнер характеризует стиль этой квартиры как романтичная эклектика: «Здесь совмещены разные времена (старая и новая мебель), советское прошлое и настоящее, уральский колорит и европейская классика. Мне хотелось сделать этот проект с уральским акцентом».
На книжном стеллаже — скульптура-часы «Хозяйка Медной горы и Данила Мастер», каслинское литьё.
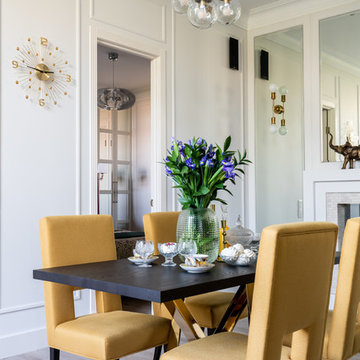
фотограф: Василий Буланов
Großes Klassisches Esszimmer mit weißer Wandfarbe, Laminat, Kamin, gefliester Kaminumrandung und beigem Boden in Moskau
Großes Klassisches Esszimmer mit weißer Wandfarbe, Laminat, Kamin, gefliester Kaminumrandung und beigem Boden in Moskau
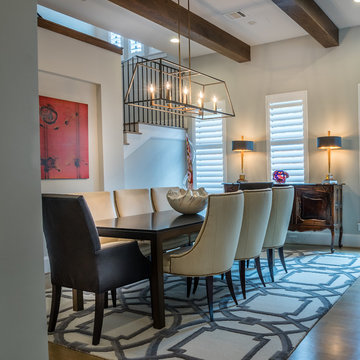
JR Woody Photography
Geschlossenes, Mittelgroßes Klassisches Esszimmer mit braunem Holzboden, Tunnelkamin, weißer Wandfarbe, braunem Boden und Kaminumrandung aus Metall in Houston
Geschlossenes, Mittelgroßes Klassisches Esszimmer mit braunem Holzboden, Tunnelkamin, weißer Wandfarbe, braunem Boden und Kaminumrandung aus Metall in Houston
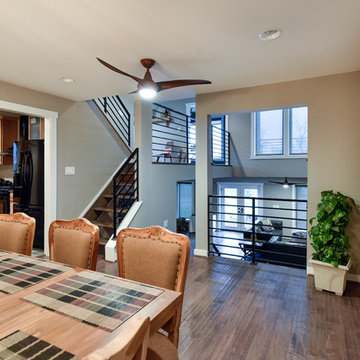
Felicia Evans Photography
Geschlossenes, Mittelgroßes Uriges Esszimmer mit grauer Wandfarbe, dunklem Holzboden, Kamin und Kaminumrandung aus Backstein in Washington, D.C.
Geschlossenes, Mittelgroßes Uriges Esszimmer mit grauer Wandfarbe, dunklem Holzboden, Kamin und Kaminumrandung aus Backstein in Washington, D.C.
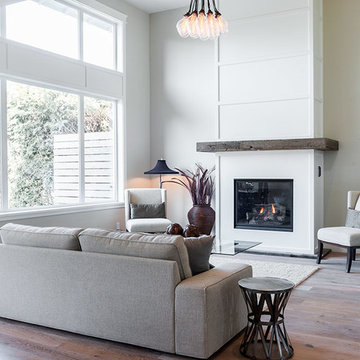
Offenes, Großes Modernes Esszimmer mit weißer Wandfarbe, Kamin, Kaminumrandung aus Holz, braunem Holzboden und braunem Boden in Vancouver
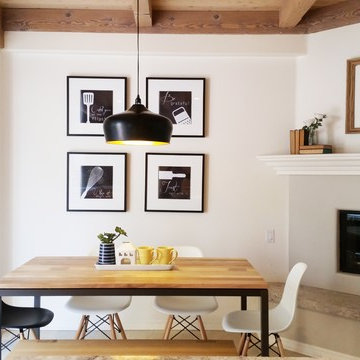
Mittelgroßes, Geschlossenes Skandinavisches Esszimmer mit Keramikboden, weißer Wandfarbe, Eckkamin und verputzter Kaminumrandung in San Diego
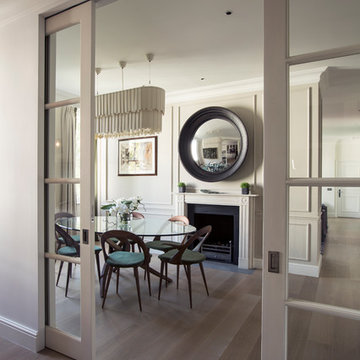
Subtle and beautiful dining room in Grade II listed property.
Painted in chalky Farrow and Ball colours to make the best of the panelling details, with a subtle grey oak floor. The scheme is accented with a large feature convex mirror above the fireplace and green detailing in the fabric and curtain border.

The tapered staircase is formed of laminated oak and was supplied and installed by SMET, a Belgian company. It matches the parquet flooring, and sits elegantly in the space by the sliding doors.
Structural glass balustrades help maintain just the right balance of solidity, practicality and lightness of touch and allow the proportions of the rooms and front-to-rear views to dominate.
Photography: Bruce Hemming
Komfortabele Esszimmer mit unterschiedlichen Kaminen Ideen und Design
1