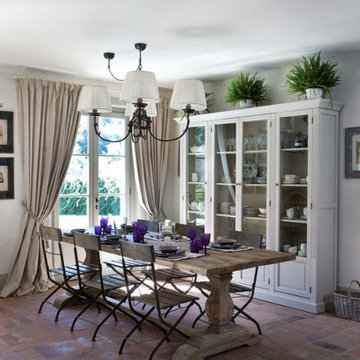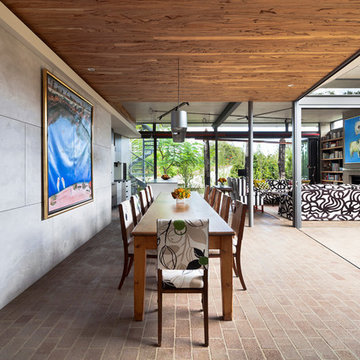Esszimmer mit Backsteinboden Ideen und Design
Suche verfeinern:
Budget
Sortieren nach:Heute beliebt
61 – 80 von 374 Fotos
1 von 2
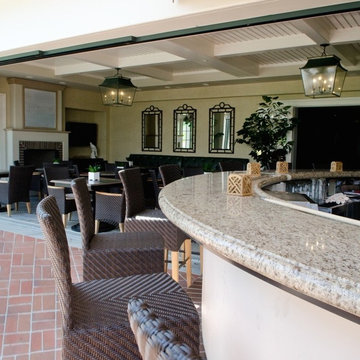
Geräumiges, Geschlossenes Mediterranes Esszimmer mit weißer Wandfarbe, Kamin, Kaminumrandung aus Backstein, Backsteinboden und rotem Boden in San Diego
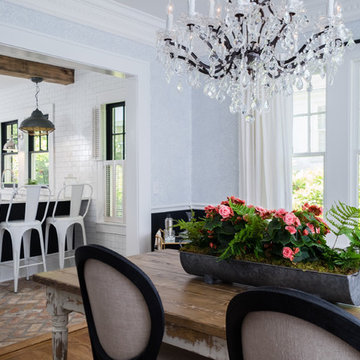
Mittelgroße Rustikale Wohnküche ohne Kamin mit weißer Wandfarbe und Backsteinboden in Atlanta
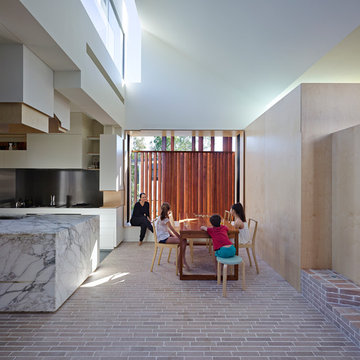
The owners of this 1890’s timber cottage –an architect and an interior designer – created a dramatic extension that weaves from the remodelled existing house, through a new pavilion accommodating a hall, bathroom, bedrooms, dining area and kitchen, and into the back garden. An original quarter-bond brick fireplace “anchored” the old building and became the extension’s starting point. The new work artfully uses brick to respond to light while defining boundaries and social spaces, creating edges to perch, responding to privacy, and addressing the garden. The brick walls and floors are patterned with quarter-bond variations along with hit-and-miss (perforated) walling and open perpends (the vertical gaps between bricks), blurring the distinction between internal and external space. The brickwork, predominately in Simmental Silver along with reclaimed bricks, captures an architecture that is responsive, connecting to its place and environment. The handcrafted brickwork creates geometries and forms, contrasting mass with void to create a sense of lightness and connection to site.
Photographer: Christopher Frederick Jones (Elvis & Rose photo by Alex Chomicz)
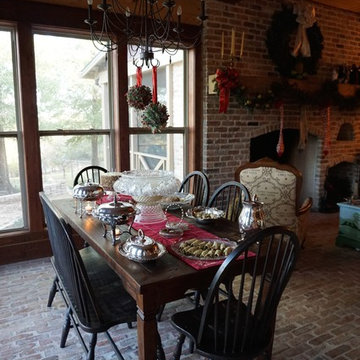
Instead of the usual fare, we chose to have a Christmas lunch buffet. Here you can see our table, and a peek of the fireplace, exquisitely dressed for Christmas.
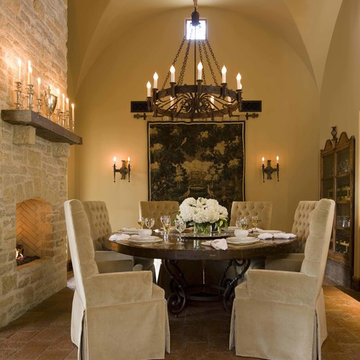
This formal dining room is the perfect place for an intimate dinner or entertaining friends. Sitting before a beautiful brick fireplace, the dark wooden table is surrounded by luxuriously covered chairs. Candles placed along the mantle provide soft light from the wrought iron chandelier above. This space, with rugged flagstone flooring and high arched ceilings, simply exudes elegance.
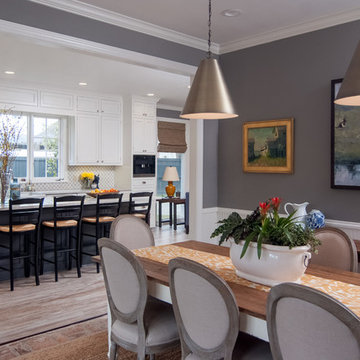
Mittelgroße Klassische Wohnküche ohne Kamin mit grauer Wandfarbe, Backsteinboden und braunem Boden in New Orleans
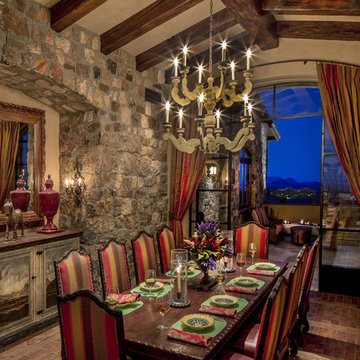
Southwestern/Tuscan style dining room with brick floor.
Architect: Urban Design Associates
Builder: R-Net Custom Homes
Interiors: Ashley P. Designs
Photography: Thompson Photographic
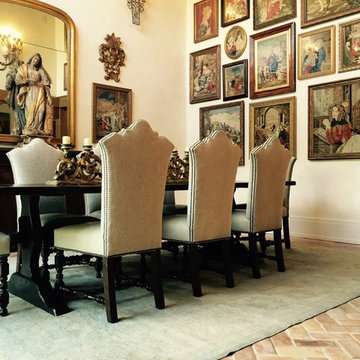
Geschlossenes, Mittelgroßes Klassisches Esszimmer ohne Kamin mit weißer Wandfarbe und Backsteinboden in Houston
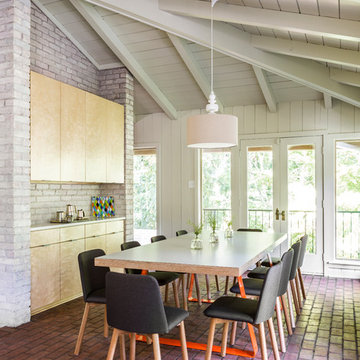
Designed by Taggart Design Group. Photographed by Rett Peek.
Geschlossenes Modernes Esszimmer mit weißer Wandfarbe und Backsteinboden in Little Rock
Geschlossenes Modernes Esszimmer mit weißer Wandfarbe und Backsteinboden in Little Rock
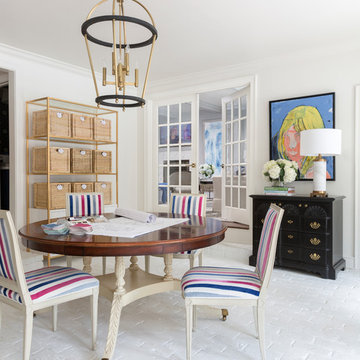
Geschlossenes Klassisches Esszimmer mit Backsteinboden, weißer Wandfarbe und weißem Boden in Little Rock
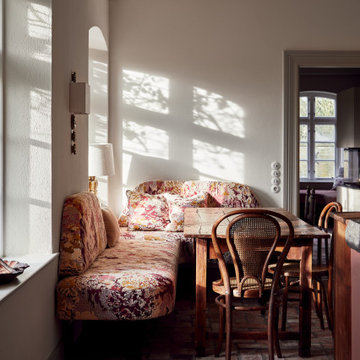
Offenes, Kleines Eklektisches Esszimmer mit weißer Wandfarbe, Backsteinboden, rotem Boden und freigelegten Dachbalken in Hamburg
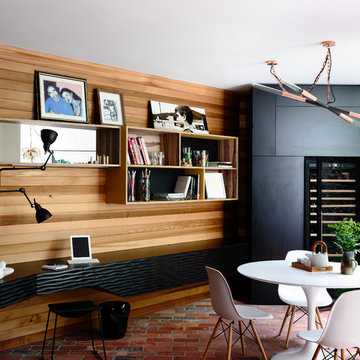
Derek Swalwell
Mittelgroße Stilmix Wohnküche mit schwarzer Wandfarbe und Backsteinboden in Melbourne
Mittelgroße Stilmix Wohnküche mit schwarzer Wandfarbe und Backsteinboden in Melbourne
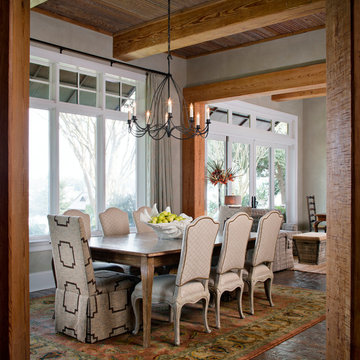
opChipper Hatter
Offenes, Mittelgroßes Uriges Esszimmer mit grauer Wandfarbe und Backsteinboden in New Orleans
Offenes, Mittelgroßes Uriges Esszimmer mit grauer Wandfarbe und Backsteinboden in New Orleans
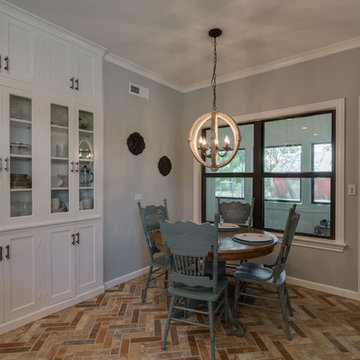
Epic Foto Group
Mittelgroße Landhaus Wohnküche mit Backsteinboden und buntem Boden in Dallas
Mittelgroße Landhaus Wohnküche mit Backsteinboden und buntem Boden in Dallas
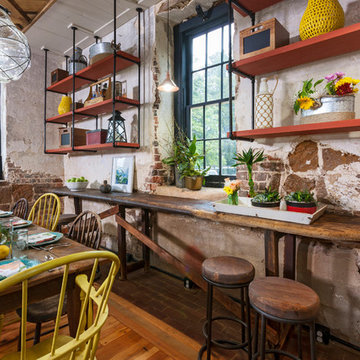
Geschlossenes, Mittelgroßes Eklektisches Esszimmer mit beiger Wandfarbe und Backsteinboden in Richmond

This 1960's home needed a little love to bring it into the new century while retaining the traditional charm of the house and entertaining the maximalist taste of the homeowners. Mixing bold colors and fun patterns were not only welcome but a requirement, so this home got a fun makeover in almost every room!
Original brick floors laid in a herringbone pattern had to be retained and were a great element to design around. They were stripped, washed, stained, and sealed. Wainscot paneling covers the bottom portion of the walls, while the upper is covered in an eye-catching wallpaper from Eijffinger's Pip Studio 3 collection.
The opening to the kitchen was enlarged to create a more open space, but still keeping the lines defined between the two rooms. New exterior doors and windows halved the number of mullions and increased visibility to the back yard. A fun pink chandelier chosen by the homeowner brings the room to life.
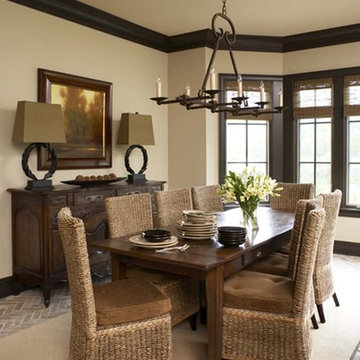
The Moniotte residence was a full renovation managed by Postcard from Paris. Virtually every room in the house was renovated. Postcard from Paris also selected and installed all furnishings, accessories, artwork, lighting, and window treatments and fully appointed the home - from bedding to kitchenware - such that it was livable and ready to enjoy when the clients arrived at their new home.
The Moniotte residence has an exquisite view of the Jack Nicklaus Signature Golf Course at Walnut Cove.
Materials of Note
Black walnut floors throughout living areas; Brick floors in kitchen and keeping room and throughout lower level; Pewter countertop in kitchen; Cast stone mantel and kitchen hood; 20th Century Lighting; Antique chest vanity in powder room with bronze sink.
Rachael Boling Photography
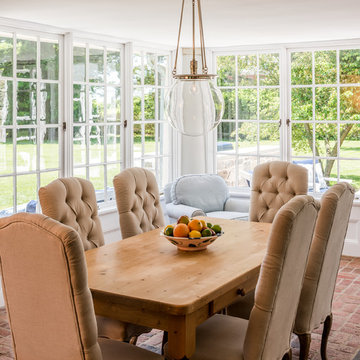
Angle Eye Photography
Mittelgroße Klassische Wohnküche ohne Kamin mit beiger Wandfarbe und Backsteinboden in Philadelphia
Mittelgroße Klassische Wohnküche ohne Kamin mit beiger Wandfarbe und Backsteinboden in Philadelphia
Esszimmer mit Backsteinboden Ideen und Design
4
