Esszimmer mit Bambusparkett und Deckengestaltungen Ideen und Design
Suche verfeinern:
Budget
Sortieren nach:Heute beliebt
1 – 20 von 42 Fotos

Großes Skandinavisches Esszimmer mit grauer Wandfarbe, Bambusparkett, Hängekamin, Kaminumrandung aus Metall, braunem Boden, Tapetendecke und Tapetenwänden in Düsseldorf
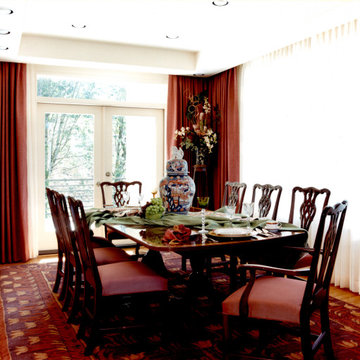
The Dining Room was the one room where the design went in a transitional direction as we needed to incorporate a much-loved family heirloom: the dining set.
We "anchored" table and chairs on a beautiful Turkish rug in burgundy and yellow tones.

Mittelgroße Moderne Wohnküche mit Bambusparkett, braunem Boden und gewölbter Decke in Philadelphia
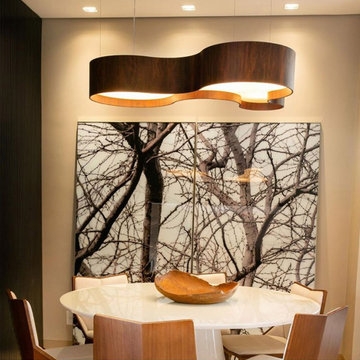
New #contemporary #designs #lights #light #lightdesign #interiordesign #couches #interiordesigner #interior #architecture #mainlinepa #montco #makeitmontco #conshy #balacynwyd #gladwynepa #home #designinspiration #manayunk #flowers #nature #philadelphia #chandelier #pendants #detailslighting #furniture #chairs #vintage

Geschlossenes, Geräumiges Klassisches Esszimmer mit grauer Wandfarbe, Bambusparkett, gewölbter Decke und vertäfelten Wänden in Atlanta
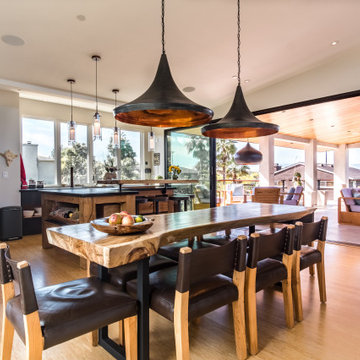
As with most properties in coastal San Diego this parcel of land was expensive and this client wanted to maximize their return on investment. We did this by filling every little corner of the allowable building area (width, depth, AND height).
We designed a new two-story home that includes three bedrooms, three bathrooms, one office/ bedroom, an open concept kitchen/ dining/ living area, and my favorite part, a huge outdoor covered deck.
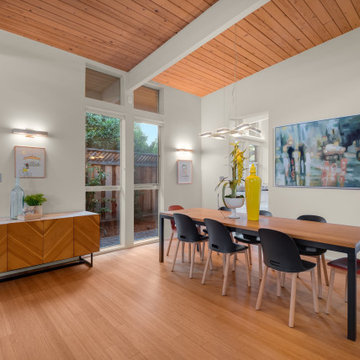
Offenes Retro Esszimmer mit Bambusparkett und freigelegten Dachbalken in Sonstige
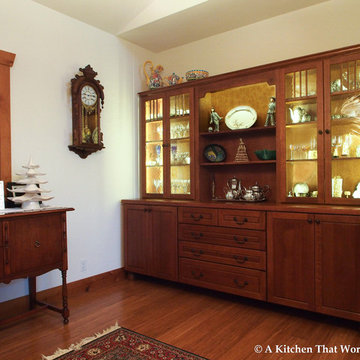
Three years after moving in, the china hutch was commissioned. The homeowners declare that it was well worth the wait!
Quarter sawn oak with a Mission finish from Dura Supreme Cabinetry blends seamlessly with the homeowner's other oak antiques.There is more than meets the eye with this custom china hutch. Roll-out shelves efficiently store multiple sets of china while the drawers keep silver and serving utensils organized. The lighted upper section highlights the collectables inside while providing wonderful mood lighting in the dining room.
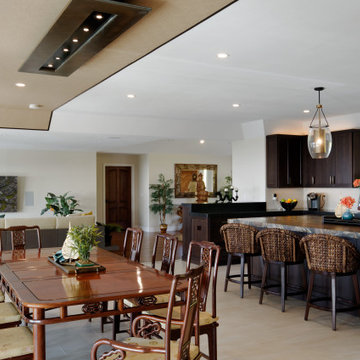
This extravagant design was inspired by the clients’ love for Bali where they went for their honeymoon. The ambience of this cliff top property is purposely designed with pure living comfort in mind while it is also a perfect sanctuary for entertaining a large party. The luxurious kitchen has amenities that reign in harmony with contemporary Balinese decor, and it flows into the open stylish dining area. Dynamic traditional Balinese ceiling juxtaposes complement the great entertaining room that already has a highly decorative full-size bar, compelling wall bar table, and beautiful custom window frames. Various vintage furniture styles are incorporated throughout to represent the rich Balinese cultural heritage ranging from the primitive folk style to the Dutch Colonial and the Chinese styles.
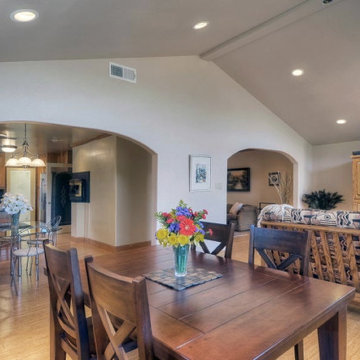
Great Room & Dining Room with vaulted ceilings, transom windows, recessed lighting, bamboo floors, custom oak futon and entertainment center. French doors leading to composite deck.
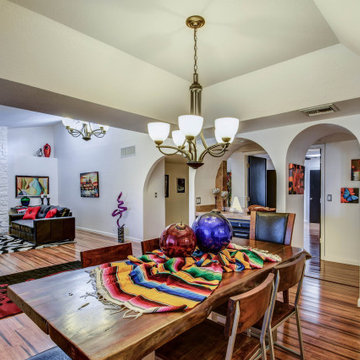
Eclectic dining room with a wooden table, bamboo floors, and a coffered ceiling
Geschlossenes Eklektisches Esszimmer mit weißer Wandfarbe, Bambusparkett, braunem Boden und Kassettendecke
Geschlossenes Eklektisches Esszimmer mit weißer Wandfarbe, Bambusparkett, braunem Boden und Kassettendecke
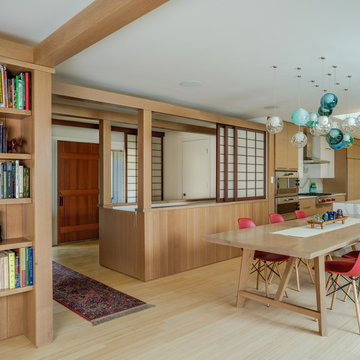
Modern Japanese inspired kitchen/ dining area with bamboo flooring and wainscot
Geräumige Moderne Wohnküche mit beiger Wandfarbe, Bambusparkett, beigem Boden, freigelegten Dachbalken und vertäfelten Wänden in Wilmington
Geräumige Moderne Wohnküche mit beiger Wandfarbe, Bambusparkett, beigem Boden, freigelegten Dachbalken und vertäfelten Wänden in Wilmington
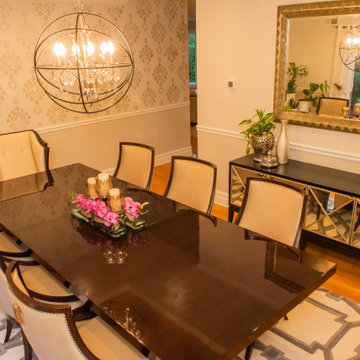
Große Klassische Wohnküche mit grauer Wandfarbe, Bambusparkett, braunem Boden und Kassettendecke in New York
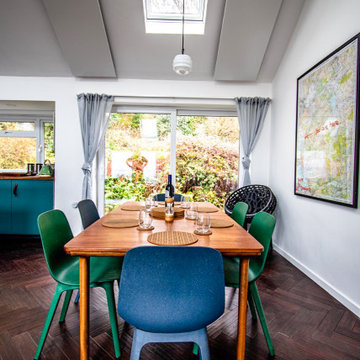
Modernes Esszimmer mit weißer Wandfarbe, Bambusparkett, braunem Boden und gewölbter Decke in Sonstige
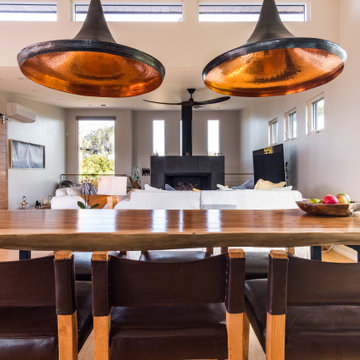
As with most properties in coastal San Diego this parcel of land was expensive and this client wanted to maximize their return on investment. We did this by filling every little corner of the allowable building area (width, depth, AND height).
We designed a new two-story home that includes three bedrooms, three bathrooms, one office/ bedroom, an open concept kitchen/ dining/ living area, and my favorite part, a huge outdoor covered deck.
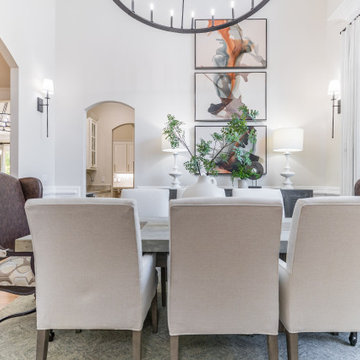
Geschlossenes, Geräumiges Klassisches Esszimmer mit grauer Wandfarbe, Bambusparkett, gewölbter Decke und vertäfelten Wänden in Atlanta
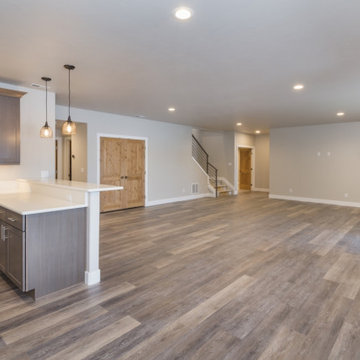
Wonderful Open Kitchen with large living space !
Mittelgroße Moderne Wohnküche mit grauer Wandfarbe, Bambusparkett, Eckkamin, Kaminumrandung aus Beton, braunem Boden, Kassettendecke und Holzwänden in San Francisco
Mittelgroße Moderne Wohnküche mit grauer Wandfarbe, Bambusparkett, Eckkamin, Kaminumrandung aus Beton, braunem Boden, Kassettendecke und Holzwänden in San Francisco
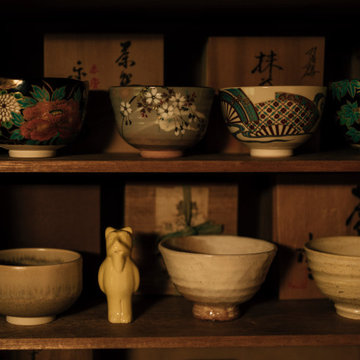
The Japanese tea ceremony is called "sado," literally "the way of tea." Originating in the 16th century, it is a highly ritualized meditative experience that reflects the principles of harmony, respect, purity, and tranquility. From that time to this day, this action has been the center of the Japanese spiritual life.
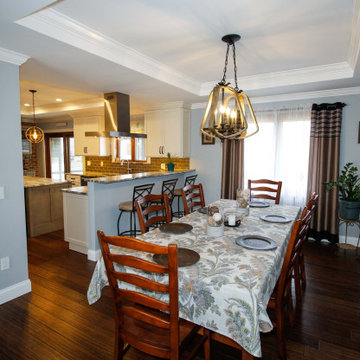
This kitchen in Whitehouse Station has glazed off white cabinets, and a distressed green-gray island. Touches of modern and touches of rustic are combined to create a warm, cozy family space.
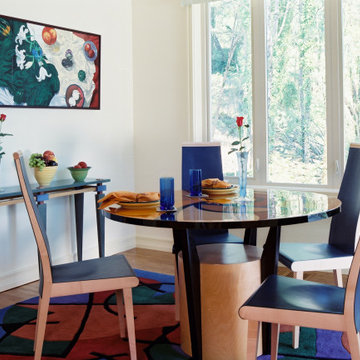
The Breakfast Room follows the bright palette of the Family Room and Kitchen: pale greenish-yellow walls and blue, red, and green accents.
From the rugs to the table, chairs, and console every piece of furniture evokes joy and relaxed family life.
Esszimmer mit Bambusparkett und Deckengestaltungen Ideen und Design
1