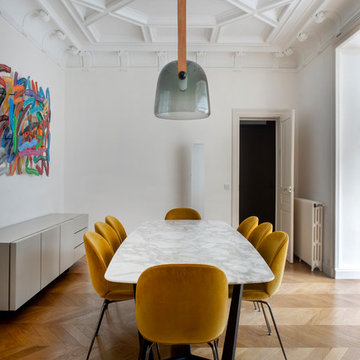Esszimmer mit beigem Boden Ideen und Design
Suche verfeinern:
Budget
Sortieren nach:Heute beliebt
1 – 20 von 26.602 Fotos

Mittelgroße Moderne Frühstücksecke ohne Kamin mit grauer Wandfarbe, hellem Holzboden, beigem Boden und Tapetenwänden in London
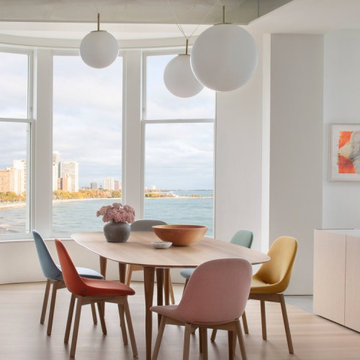
Experience urban sophistication meets artistic flair in this unique Chicago residence. Combining urban loft vibes with Beaux Arts elegance, it offers 7000 sq ft of modern luxury. Serene interiors, vibrant patterns, and panoramic views of Lake Michigan define this dreamy lakeside haven.
The dining room features a portion of the original ornately paneled ceiling, now recessed in a mirrored and lit alcove, contrasted with bright white walls and modern rift oak millwork. The custom elliptical table was designed by Radutny.
---
Joe McGuire Design is an Aspen and Boulder interior design firm bringing a uniquely holistic approach to home interiors since 2005.
For more about Joe McGuire Design, see here: https://www.joemcguiredesign.com/
To learn more about this project, see here:
https://www.joemcguiredesign.com/lake-shore-drive

Skandinavisches Esszimmer mit weißer Wandfarbe, Teppichboden, beigem Boden und gewölbter Decke in Seattle
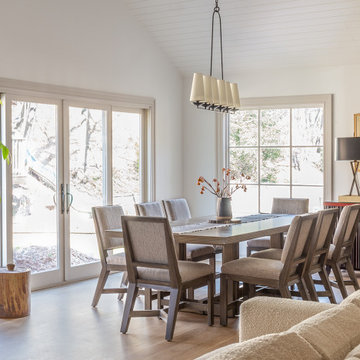
Klassisches Esszimmer mit weißer Wandfarbe, hellem Holzboden, beigem Boden und gewölbter Decke in New York

This large open floor plan with expansive oceanfront water views was designed with one cohesive contemporary style.
Geräumige Klassische Frühstücksecke mit weißer Wandfarbe, Porzellan-Bodenfliesen und beigem Boden in Miami
Geräumige Klassische Frühstücksecke mit weißer Wandfarbe, Porzellan-Bodenfliesen und beigem Boden in Miami

Bay window dining room seating.
Mittelgroße Klassische Frühstücksecke mit weißer Wandfarbe, Marmorboden, beigem Boden und Kassettendecke in Miami
Mittelgroße Klassische Frühstücksecke mit weißer Wandfarbe, Marmorboden, beigem Boden und Kassettendecke in Miami
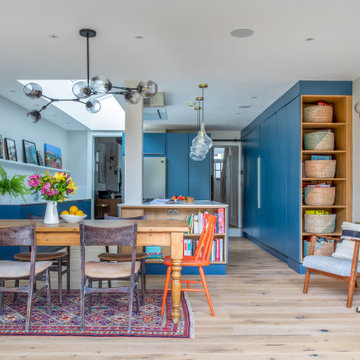
Große Moderne Wohnküche mit hellem Holzboden, weißer Wandfarbe und beigem Boden in London
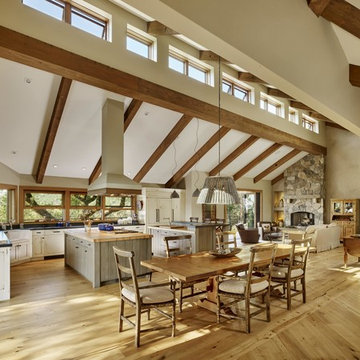
Offenes Uriges Esszimmer mit beiger Wandfarbe, hellem Holzboden und beigem Boden in San Francisco
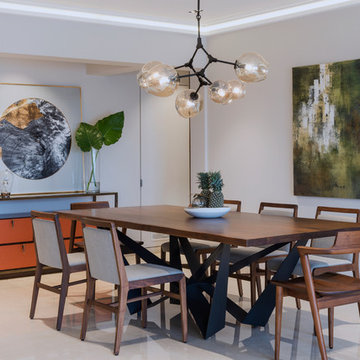
Mittelgroßes, Geschlossenes Modernes Esszimmer mit beigem Boden und grauer Wandfarbe in Mumbai
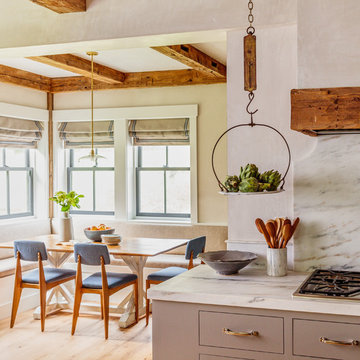
Custom kitchen with Danby Marble and Pietra Cardosa Counters - Breakfast nook with built in banquette
Country Esszimmer mit beiger Wandfarbe, hellem Holzboden und beigem Boden in Boston
Country Esszimmer mit beiger Wandfarbe, hellem Holzboden und beigem Boden in Boston
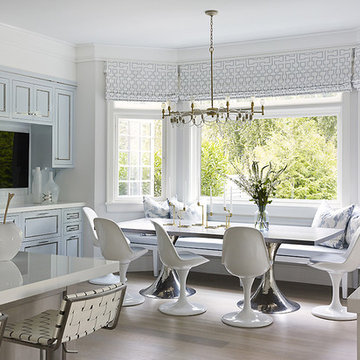
Peter Murdock Photos
Kleine Maritime Wohnküche ohne Kamin mit grauer Wandfarbe, hellem Holzboden und beigem Boden in New York
Kleine Maritime Wohnküche ohne Kamin mit grauer Wandfarbe, hellem Holzboden und beigem Boden in New York

A bold gallery wall backs the dining space of the great room.
Photo by Adam Milliron
Großes, Offenes Eklektisches Esszimmer ohne Kamin mit weißer Wandfarbe, hellem Holzboden und beigem Boden in Sonstige
Großes, Offenes Eklektisches Esszimmer ohne Kamin mit weißer Wandfarbe, hellem Holzboden und beigem Boden in Sonstige
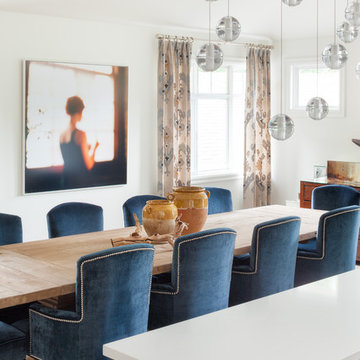
Große Moderne Wohnküche mit weißer Wandfarbe, Porzellan-Bodenfliesen und beigem Boden in Vancouver
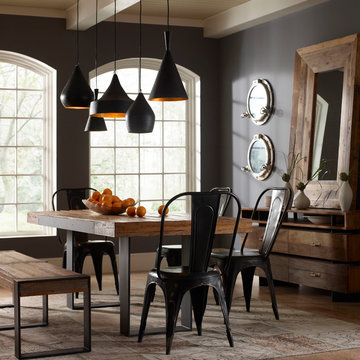
Marco Polo Imports
Industrial Esszimmer mit grauer Wandfarbe und beigem Boden in Los Angeles
Industrial Esszimmer mit grauer Wandfarbe und beigem Boden in Los Angeles
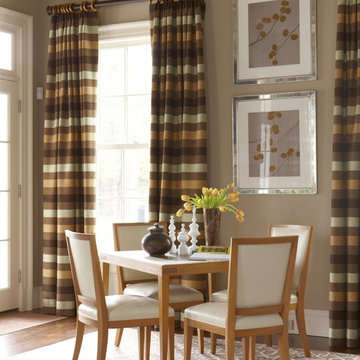
Interior Design by Cindy Rinfret, principal designer of Rinfret, Ltd. Interior Design & Decoration www.rinfretltd.com
Photos by Michael Partenio and styling by Stacy Kunstel
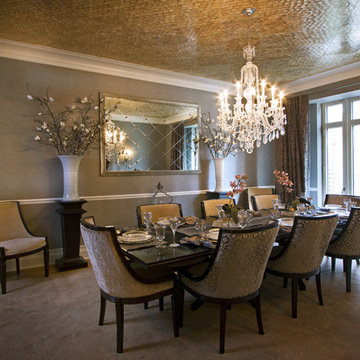
Central Park West, Manhattan
Klassisches Esszimmer mit grauer Wandfarbe, dunklem Holzboden und beigem Boden in Boston
Klassisches Esszimmer mit grauer Wandfarbe, dunklem Holzboden und beigem Boden in Boston

Experience urban sophistication meets artistic flair in this unique Chicago residence. Combining urban loft vibes with Beaux Arts elegance, it offers 7000 sq ft of modern luxury. Serene interiors, vibrant patterns, and panoramic views of Lake Michigan define this dreamy lakeside haven.
The dining room features a portion of the original ornately paneled ceiling, now recessed in a mirrored and lit alcove, contrasted with bright white walls and modern rift oak millwork. The custom elliptical table was designed by Radutny.
---
Joe McGuire Design is an Aspen and Boulder interior design firm bringing a uniquely holistic approach to home interiors since 2005.
For more about Joe McGuire Design, see here: https://www.joemcguiredesign.com/
To learn more about this project, see here:
https://www.joemcguiredesign.com/lake-shore-drive
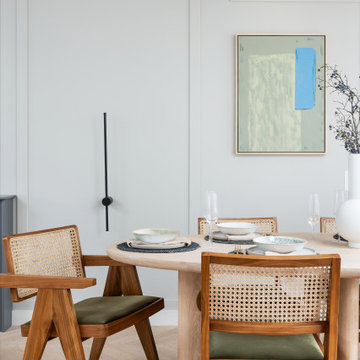
Modernes Esszimmer mit weißer Wandfarbe, hellem Holzboden, beigem Boden und Wandpaneelen in London

Brunswick Parlour transforms a Victorian cottage into a hard-working, personalised home for a family of four.
Our clients loved the character of their Brunswick terrace home, but not its inefficient floor plan and poor year-round thermal control. They didn't need more space, they just needed their space to work harder.
The front bedrooms remain largely untouched, retaining their Victorian features and only introducing new cabinetry. Meanwhile, the main bedroom’s previously pokey en suite and wardrobe have been expanded, adorned with custom cabinetry and illuminated via a generous skylight.
At the rear of the house, we reimagined the floor plan to establish shared spaces suited to the family’s lifestyle. Flanked by the dining and living rooms, the kitchen has been reoriented into a more efficient layout and features custom cabinetry that uses every available inch. In the dining room, the Swiss Army Knife of utility cabinets unfolds to reveal a laundry, more custom cabinetry, and a craft station with a retractable desk. Beautiful materiality throughout infuses the home with warmth and personality, featuring Blackbutt timber flooring and cabinetry, and selective pops of green and pink tones.
The house now works hard in a thermal sense too. Insulation and glazing were updated to best practice standard, and we’ve introduced several temperature control tools. Hydronic heating installed throughout the house is complemented by an evaporative cooling system and operable skylight.
The result is a lush, tactile home that increases the effectiveness of every existing inch to enhance daily life for our clients, proving that good design doesn’t need to add space to add value.
Esszimmer mit beigem Boden Ideen und Design
1
