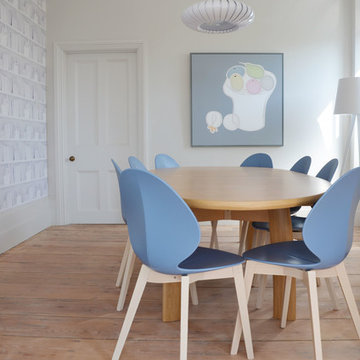Esszimmer mit beigem Boden Ideen und Design
Suche verfeinern:
Budget
Sortieren nach:Heute beliebt
101 – 120 von 26.642 Fotos
1 von 3
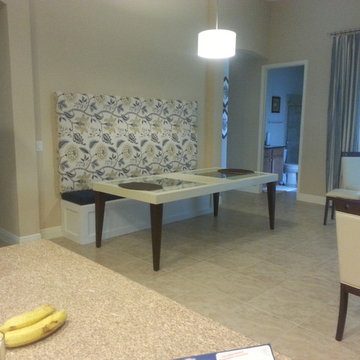
Timothy Stange
Mittelgroße Klassische Wohnküche ohne Kamin mit beiger Wandfarbe, Keramikboden und beigem Boden in Tampa
Mittelgroße Klassische Wohnküche ohne Kamin mit beiger Wandfarbe, Keramikboden und beigem Boden in Tampa

The lower ground floor of the house has witnessed the greatest transformation. A series of low-ceiling rooms were knocked-together, excavated by a couple of feet, and extensions constructed to the side and rear.
A large open-plan space has thus been created. The kitchen is located at one end, and overlooks an enlarged lightwell with a new stone stair accessing the front garden; the dining area is located in the centre of the space.
Photographer: Nick Smith
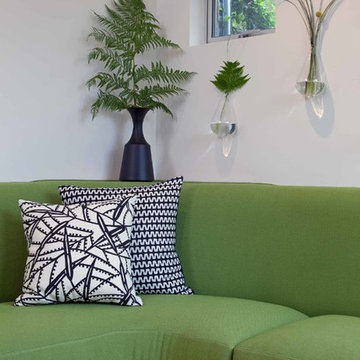
Small space living solutions are used throughout this contemporary 596 square foot tiny house. Adjustable height table in the entry area serves as both a coffee table for socializing and as a dining table for eating. Curved banquette is upholstered in outdoor fabric for durability and maximizes space with hidden storage underneath the seat. Kitchen island has a retractable countertop for additional seating while the living area conceals a work desk and media center behind sliding shoji screens.
Calming tones of sand and deep ocean blue fill the tiny bedroom downstairs. Glowing bedside sconces utilize wall-mounting and swing arms to conserve bedside space and maximize flexibility.
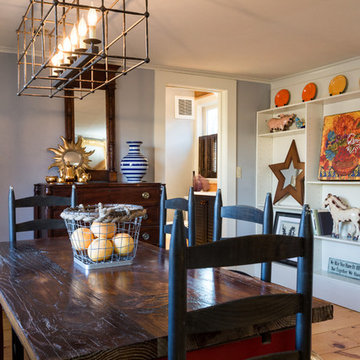
Geschlossenes, Mittelgroßes Country Esszimmer mit grauer Wandfarbe, hellem Holzboden und beigem Boden in Boston

Photographer: Anice Hoachlander from Hoachlander Davis Photography, LLC
Interior Designer: Miriam Dillon, Associate AIA, ASID
Klassisches Esszimmer mit beiger Wandfarbe und beigem Boden in Washington, D.C.
Klassisches Esszimmer mit beiger Wandfarbe und beigem Boden in Washington, D.C.

Architect: Brandon Architects Inc.
Contractor/Interior Designer: Patterson Construction, Newport Beach, CA.
Photos by: Jeri Keogel
Maritimes Esszimmer mit grauer Wandfarbe, braunem Holzboden und beigem Boden in Orange County
Maritimes Esszimmer mit grauer Wandfarbe, braunem Holzboden und beigem Boden in Orange County
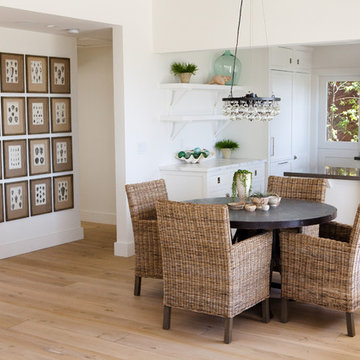
The kitchen has been made bigger by creating a wide opening and open shelves.
Moderne Wohnküche mit weißer Wandfarbe, hellem Holzboden und beigem Boden in Los Angeles
Moderne Wohnküche mit weißer Wandfarbe, hellem Holzboden und beigem Boden in Los Angeles

The Eagle Harbor Cabin is located on a wooded waterfront property on Lake Superior, at the northerly edge of Michigan’s Upper Peninsula, about 300 miles northeast of Minneapolis.
The wooded 3-acre site features the rocky shoreline of Lake Superior, a lake that sometimes behaves like the ocean. The 2,000 SF cabin cantilevers out toward the water, with a 40-ft. long glass wall facing the spectacular beauty of the lake. The cabin is composed of two simple volumes: a large open living/dining/kitchen space with an open timber ceiling structure and a 2-story “bedroom tower,” with the kids’ bedroom on the ground floor and the parents’ bedroom stacked above.
The interior spaces are wood paneled, with exposed framing in the ceiling. The cabinets use PLYBOO, a FSC-certified bamboo product, with mahogany end panels. The use of mahogany is repeated in the custom mahogany/steel curvilinear dining table and in the custom mahogany coffee table. The cabin has a simple, elemental quality that is enhanced by custom touches such as the curvilinear maple entry screen and the custom furniture pieces. The cabin utilizes native Michigan hardwoods such as maple and birch. The exterior of the cabin is clad in corrugated metal siding, offset by the tall fireplace mass of Montana ledgestone at the east end.
The house has a number of sustainable or “green” building features, including 2x8 construction (40% greater insulation value); generous glass areas to provide natural lighting and ventilation; large overhangs for sun and snow protection; and metal siding for maximum durability. Sustainable interior finish materials include bamboo/plywood cabinets, linoleum floors, locally-grown maple flooring and birch paneling, and low-VOC paints.
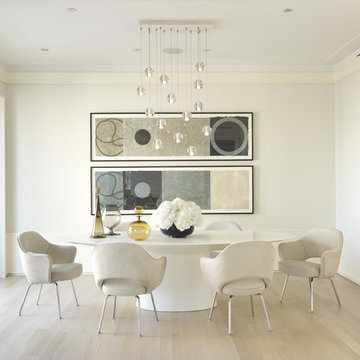
Geschlossenes, Mittelgroßes Modernes Esszimmer mit weißer Wandfarbe, hellem Holzboden und beigem Boden in Sonstige
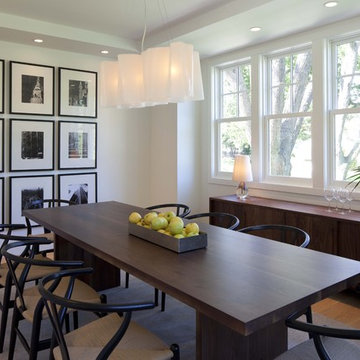
Klassisches Esszimmer mit weißer Wandfarbe, braunem Holzboden und beigem Boden in Minneapolis
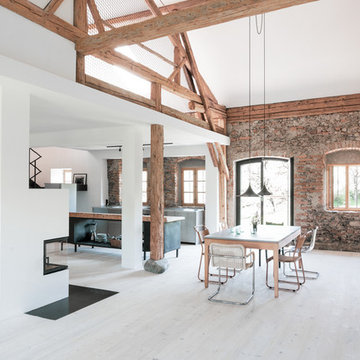
Offenes Landhausstil Esszimmer mit weißer Wandfarbe, hellem Holzboden und beigem Boden in München

Offenes Maritimes Esszimmer mit weißer Wandfarbe, hellem Holzboden, beigem Boden und freigelegten Dachbalken in Charleston

Experience urban sophistication meets artistic flair in this unique Chicago residence. Combining urban loft vibes with Beaux Arts elegance, it offers 7000 sq ft of modern luxury. Serene interiors, vibrant patterns, and panoramic views of Lake Michigan define this dreamy lakeside haven.
The dining room features a portion of the original ornately paneled ceiling, now recessed in a mirrored and lit alcove, contrasted with bright white walls and modern rift oak millwork. The custom elliptical table was designed by Radutny.
---
Joe McGuire Design is an Aspen and Boulder interior design firm bringing a uniquely holistic approach to home interiors since 2005.
For more about Joe McGuire Design, see here: https://www.joemcguiredesign.com/
To learn more about this project, see here:
https://www.joemcguiredesign.com/lake-shore-drive

Modern family and dining room with built-in media unit.
Offenes, Großes Modernes Esszimmer ohne Kamin mit beiger Wandfarbe, hellem Holzboden, beigem Boden und Wandpaneelen in Miami
Offenes, Großes Modernes Esszimmer ohne Kamin mit beiger Wandfarbe, hellem Holzboden, beigem Boden und Wandpaneelen in Miami

Geschlossenes Esszimmer mit gelber Wandfarbe, Teppichboden, beigem Boden, eingelassener Decke und Tapetenwänden in Sonstige

Geschlossenes Klassisches Esszimmer mit beiger Wandfarbe, hellem Holzboden, beigem Boden, eingelassener Decke und vertäfelten Wänden in Atlanta
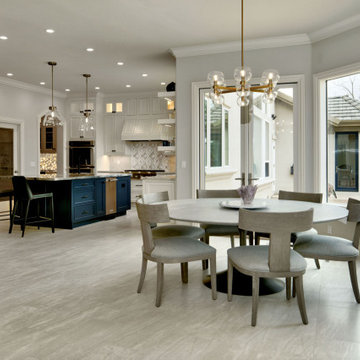
Große Klassische Frühstücksecke mit grauer Wandfarbe, Porzellan-Bodenfliesen und beigem Boden in San Francisco
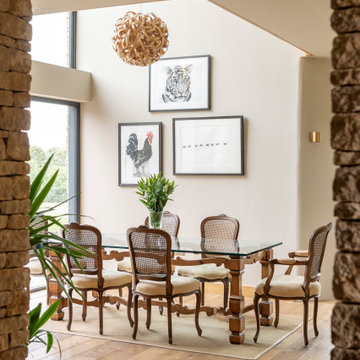
Country Esszimmer mit beiger Wandfarbe, hellem Holzboden und beigem Boden in Wiltshire

Open plan Kitchen, Living, Dining Room
Klassische Frühstücksecke mit Kalkstein, beigem Boden und beiger Wandfarbe in Dorset
Klassische Frühstücksecke mit Kalkstein, beigem Boden und beiger Wandfarbe in Dorset
Esszimmer mit beigem Boden Ideen und Design
6
