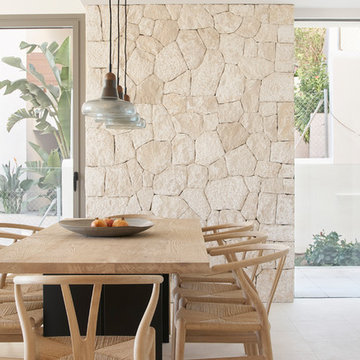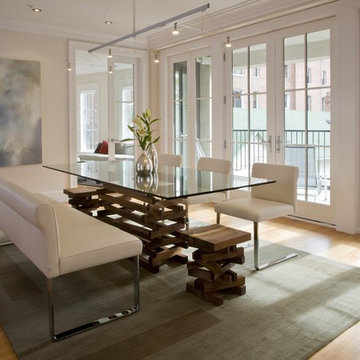Esszimmer mit beiger Wandfarbe und beigem Boden Ideen und Design
Suche verfeinern:
Budget
Sortieren nach:Heute beliebt
1 – 20 von 6.187 Fotos
1 von 3

Großes Klassisches Esszimmer mit beiger Wandfarbe, braunem Holzboden und beigem Boden in New York
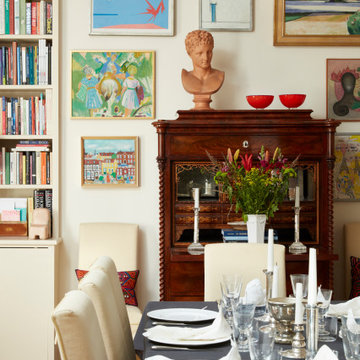
Mittelgroßes Eklektisches Esszimmer mit beiger Wandfarbe, hellem Holzboden und beigem Boden in London

Photographer: Anice Hoachlander from Hoachlander Davis Photography, LLC
Interior Designer: Miriam Dillon, Associate AIA, ASID
Klassisches Esszimmer mit beiger Wandfarbe und beigem Boden in Washington, D.C.
Klassisches Esszimmer mit beiger Wandfarbe und beigem Boden in Washington, D.C.
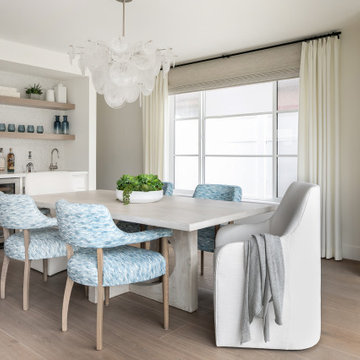
Maritimes Esszimmer mit beiger Wandfarbe, hellem Holzboden und beigem Boden in Orange County

Une cuisine avec le nouveau système box, complètement intégrée et dissimulée dans le séjour et une salle à manger.
Große Klassische Wohnküche ohne Kamin mit beiger Wandfarbe, Travertin, beigem Boden und freigelegten Dachbalken in Montpellier
Große Klassische Wohnküche ohne Kamin mit beiger Wandfarbe, Travertin, beigem Boden und freigelegten Dachbalken in Montpellier
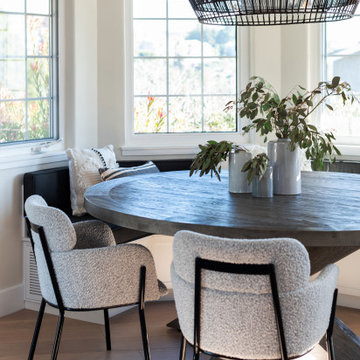
Mittelgroßes Modernes Esszimmer mit beiger Wandfarbe, braunem Holzboden und beigem Boden in San Francisco
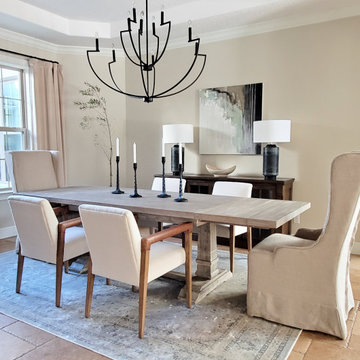
Großes Klassisches Esszimmer mit beiger Wandfarbe und beigem Boden in Orlando

When this 6,000-square-foot vacation home suffered water damage in its family room, the homeowners decided it was time to update the interiors at large. They wanted an elegant, sophisticated, and comfortable style that served their lives but also required a design that would preserve and enhance various existing details.
To begin, we focused on the timeless and most interesting aspects of the existing design. Details such as Spanish tile floors in the entry and kitchen were kept, as were the dining room's spirited marine-blue combed walls, which were refinished to add even more depth. A beloved lacquered linen coffee table was also incorporated into the great room's updated design.
To modernize the interior, we looked to the home's gorgeous water views, bringing in colors and textures that related to sand, sea, and sky. In the great room, for example, textured wall coverings, nubby linen, woven chairs, and a custom mosaic backsplash all refer to the natural colors and textures just outside. Likewise, a rose garden outside the master bedroom and study informed color selections there. We updated lighting and plumbing fixtures and added a mix of antique and new furnishings.
In the great room, seating and tables were specified to fit multiple configurations – the sofa can be moved to a window bay to maximize summer views, for example, but can easily be moved by the fireplace during chillier months.
Project designed by Boston interior design Dane Austin Design. Dane serves Boston, Cambridge, Hingham, Cohasset, Newton, Weston, Lexington, Concord, Dover, Andover, Gloucester, as well as surrounding areas.
For more about Dane Austin Design, click here: https://daneaustindesign.com/
To learn more about this project, click here:
https://daneaustindesign.com/oyster-harbors-estate

Wallpaper: York 63353 Estuary
Paint: Egret White Sw 7570
Tile: AMT Treverk White- all 3 sizes- Staggered. Grout: Mapei 93 Warm Gray
Wine Room: See detail C3
Cabinet: Clear Alder- Ebony- Slab Door
Wood top
Tile: AMT Lounge Spritzer 12 x24 Deco Inlay – Horizontal stacked
Grout: Mapei 93 Warm Gray
Photography: Steve Chenn
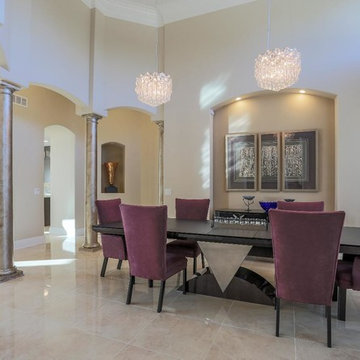
Geschlossenes, Großes Mediterranes Esszimmer ohne Kamin mit beiger Wandfarbe, Marmorboden und beigem Boden in Omaha

John Paul Key and Chuck Williams
Offenes, Großes Modernes Esszimmer ohne Kamin mit beiger Wandfarbe, Porzellan-Bodenfliesen und beigem Boden in Houston
Offenes, Großes Modernes Esszimmer ohne Kamin mit beiger Wandfarbe, Porzellan-Bodenfliesen und beigem Boden in Houston

This 6,500-square-foot one-story vacation home overlooks a golf course with the San Jacinto mountain range beyond. The house has a light-colored material palette—limestone floors, bleached teak ceilings—and ample access to outdoor living areas.
Builder: Bradshaw Construction
Architect: Marmol Radziner
Interior Design: Sophie Harvey
Landscape: Madderlake Designs
Photography: Roger Davies

A little goes a long way in this dining room! With exquisite artwork, contemporary lighting, and a custom dining set (table and chairs), we kept this space simple, elegant, and interesting. We wanted the traditional wooden table to complement the light and airy Paisley print, while also working as the focal point of the room. Small pieces of modern decor add some flair but don't take away from the simplicity of the design.
Designed by Design Directives, LLC., who are based in Scottsdale and serving throughout Phoenix, Paradise Valley, Cave Creek, Carefree, and Sedona.
For more about Design Directives, click here: https://susanherskerasid.com/
To learn more about this project, click here: https://susanherskerasid.com/urban-ranch
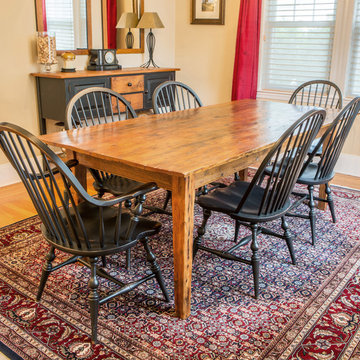
We created the rustic farm table in this picture using reclaimed, salvaged pine from an early homestead in Massachusetts that was torn down due to disrepair over the past 100 years or more. The table top and aprons are the floor boards and the legs are made from the old beams. The legs are removable for ease in shipping.
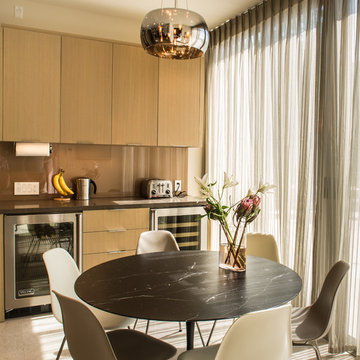
Photography by Jonathan Padilla
Geschlossenes, Kleines Modernes Esszimmer ohne Kamin mit beiger Wandfarbe, hellem Holzboden und beigem Boden in Los Angeles
Geschlossenes, Kleines Modernes Esszimmer ohne Kamin mit beiger Wandfarbe, hellem Holzboden und beigem Boden in Los Angeles
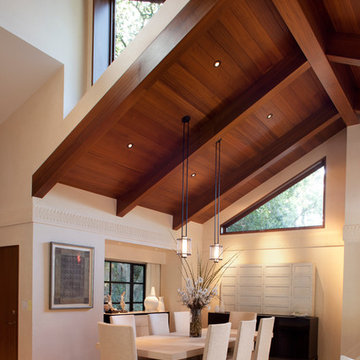
Gustave Carlson Design
Offenes, Mittelgroßes Klassisches Esszimmer mit beiger Wandfarbe, hellem Holzboden und beigem Boden in San Francisco
Offenes, Mittelgroßes Klassisches Esszimmer mit beiger Wandfarbe, hellem Holzboden und beigem Boden in San Francisco
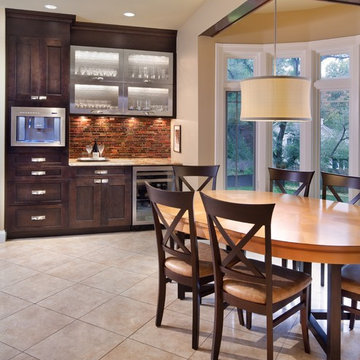
Mittelgroße Moderne Wohnküche ohne Kamin mit beiger Wandfarbe, Keramikboden und beigem Boden in Washington, D.C.
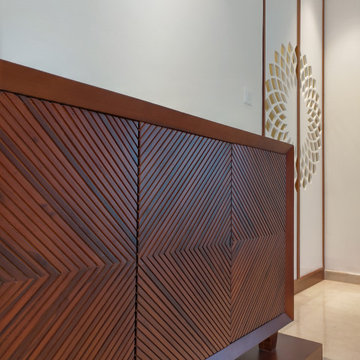
A contemporary styled custom made credenza by STUDIO AVA Architects.
Offenes, Mittelgroßes Modernes Esszimmer mit beiger Wandfarbe, Marmorboden und beigem Boden in Chennai
Offenes, Mittelgroßes Modernes Esszimmer mit beiger Wandfarbe, Marmorboden und beigem Boden in Chennai
Esszimmer mit beiger Wandfarbe und beigem Boden Ideen und Design
1
