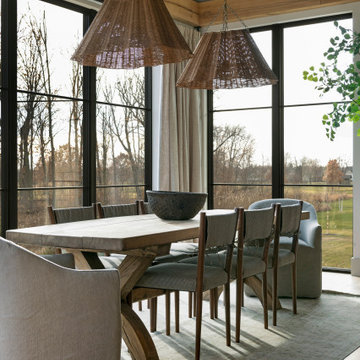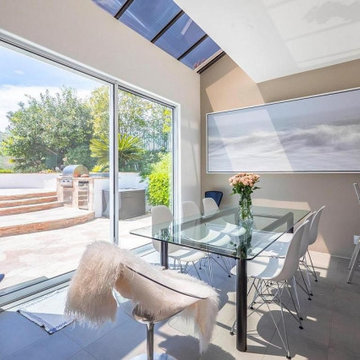Esszimmer mit beigem Boden und grauem Boden Ideen und Design
Suche verfeinern:
Budget
Sortieren nach:Heute beliebt
1 – 20 von 41.769 Fotos
1 von 3
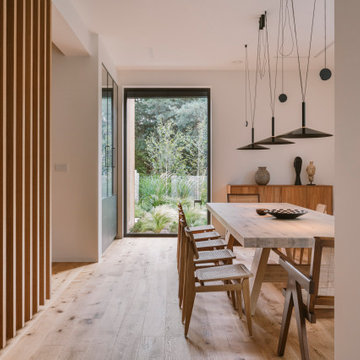
Modernes Esszimmer mit weißer Wandfarbe, hellem Holzboden und beigem Boden in Frankfurt am Main

Offenes, Mittelgroßes Modernes Esszimmer mit weißer Wandfarbe, hellem Holzboden und beigem Boden in Chicago

Skandinavisches Esszimmer mit weißer Wandfarbe, Teppichboden, beigem Boden und gewölbter Decke in Seattle

Großes Klassisches Esszimmer mit beiger Wandfarbe, braunem Holzboden und beigem Boden in New York

Designed to embrace an extensive and unique art collection including sculpture, paintings, tapestry, and cultural antiquities, this modernist home located in north Scottsdale’s Estancia is the quintessential gallery home for the spectacular collection within. The primary roof form, “the wing” as the owner enjoys referring to it, opens the home vertically to a view of adjacent Pinnacle peak and changes the aperture to horizontal for the opposing view to the golf course. Deep overhangs and fenestration recesses give the home protection from the elements and provide supporting shade and shadow for what proves to be a desert sculpture. The restrained palette allows the architecture to express itself while permitting each object in the home to make its own place. The home, while certainly modern, expresses both elegance and warmth in its material selections including canterra stone, chopped sandstone, copper, and stucco.
Project Details | Lot 245 Estancia, Scottsdale AZ
Architect: C.P. Drewett, Drewett Works, Scottsdale, AZ
Interiors: Luis Ortega, Luis Ortega Interiors, Hollywood, CA
Publications: luxe. interiors + design. November 2011.
Featured on the world wide web: luxe.daily
Photos by Grey Crawford
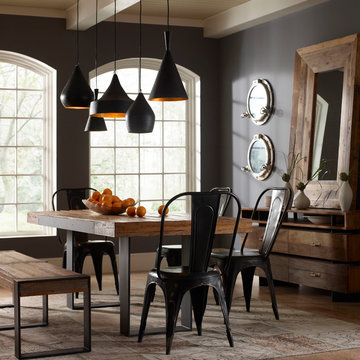
Marco Polo Imports
Industrial Esszimmer mit grauer Wandfarbe und beigem Boden in Los Angeles
Industrial Esszimmer mit grauer Wandfarbe und beigem Boden in Los Angeles
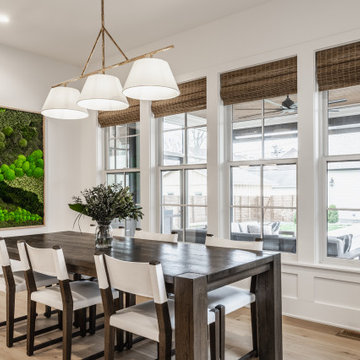
Klassisches Esszimmer mit weißer Wandfarbe, hellem Holzboden und beigem Boden in Indianapolis

Offenes, Mittelgroßes Eklektisches Esszimmer mit hellem Holzboden, Kaminumrandung aus Stein und beigem Boden in London

We fully furnished this open concept Dining Room with an asymmetrical wood and iron base table by Taracea at its center. It is surrounded by comfortable and care-free stain resistant fabric seat dining chairs. Above the table is a custom onyx chandelier commissioned by the architect Lake Flato.
We helped find the original fine artwork for our client to complete this modern space and add the bold colors this homeowner was seeking as the pop to this neutral toned room. This large original art is created by Tess Muth, San Antonio, TX.

Kleines Maritimes Esszimmer ohne Kamin mit weißer Wandfarbe und grauem Boden in Orange County

Build Beirin Projects
Project BuildHer Collective
Photo Cheyne Toomey Photography
Offenes, Mittelgroßes Modernes Esszimmer mit weißer Wandfarbe, Betonboden, Hängekamin und grauem Boden in Melbourne
Offenes, Mittelgroßes Modernes Esszimmer mit weißer Wandfarbe, Betonboden, Hängekamin und grauem Boden in Melbourne
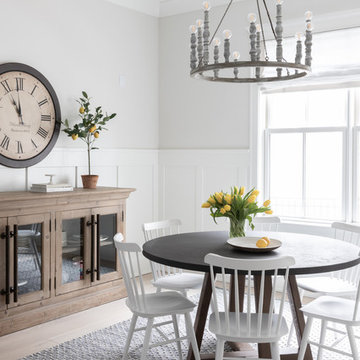
Photo by Emily Kennedy Photo
Geschlossenes, Großes Landhaus Esszimmer ohne Kamin mit grauer Wandfarbe, hellem Holzboden und beigem Boden in Chicago
Geschlossenes, Großes Landhaus Esszimmer ohne Kamin mit grauer Wandfarbe, hellem Holzboden und beigem Boden in Chicago

Offenes, Mittelgroßes Esszimmer mit grauer Wandfarbe, Betonboden und grauem Boden in Kalkutta

The dining table has been positioned so that you look directly out across the garden and yet a strong connection with the kitchen has been maintained allowing the space to feel complete

Janine Dowling Design, Inc.
www.janinedowling.com
Photographer: Michael Partenio
Mittelgroßes Maritimes Esszimmer ohne Kamin mit weißer Wandfarbe, hellem Holzboden und beigem Boden in Boston
Mittelgroßes Maritimes Esszimmer ohne Kamin mit weißer Wandfarbe, hellem Holzboden und beigem Boden in Boston

Photographer: Anice Hoachlander from Hoachlander Davis Photography, LLC
Interior Designer: Miriam Dillon, Associate AIA, ASID
Klassisches Esszimmer mit beiger Wandfarbe und beigem Boden in Washington, D.C.
Klassisches Esszimmer mit beiger Wandfarbe und beigem Boden in Washington, D.C.

The clients' reproduction Frank Lloyd Wright Floor Lamp and MCM furnishings complete this seating area in the dining room nook. This area used to be an exterior porch, but was enclosed to make the current dining room larger. In the dining room, we added a walnut bar with an antique gold toekick and antique gold hardware, along with an enclosed tall walnut cabinet for storage. The tall dining room cabinet also conceals a vertical steel structural beam, while providing valuable storage space. The walnut bar and dining cabinets breathe new life into the space and echo the tones of the wood walls and cabinets in the adjoining kitchen and living room. Finally, our design team finished the space with MCM furniture, art and accessories.
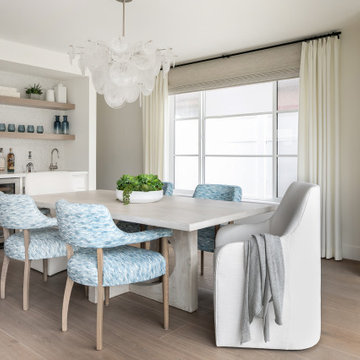
Maritimes Esszimmer mit beiger Wandfarbe, hellem Holzboden und beigem Boden in Orange County
Esszimmer mit beigem Boden und grauem Boden Ideen und Design
1
