Esszimmer mit Kaminumrandung aus Backstein und beigem Boden Ideen und Design
Suche verfeinern:
Budget
Sortieren nach:Heute beliebt
1 – 20 von 287 Fotos
1 von 3

When this 6,000-square-foot vacation home suffered water damage in its family room, the homeowners decided it was time to update the interiors at large. They wanted an elegant, sophisticated, and comfortable style that served their lives but also required a design that would preserve and enhance various existing details.
To begin, we focused on the timeless and most interesting aspects of the existing design. Details such as Spanish tile floors in the entry and kitchen were kept, as were the dining room's spirited marine-blue combed walls, which were refinished to add even more depth. A beloved lacquered linen coffee table was also incorporated into the great room's updated design.
To modernize the interior, we looked to the home's gorgeous water views, bringing in colors and textures that related to sand, sea, and sky. In the great room, for example, textured wall coverings, nubby linen, woven chairs, and a custom mosaic backsplash all refer to the natural colors and textures just outside. Likewise, a rose garden outside the master bedroom and study informed color selections there. We updated lighting and plumbing fixtures and added a mix of antique and new furnishings.
In the great room, seating and tables were specified to fit multiple configurations – the sofa can be moved to a window bay to maximize summer views, for example, but can easily be moved by the fireplace during chillier months.
Project designed by Boston interior design Dane Austin Design. Dane serves Boston, Cambridge, Hingham, Cohasset, Newton, Weston, Lexington, Concord, Dover, Andover, Gloucester, as well as surrounding areas.
For more about Dane Austin Design, click here: https://daneaustindesign.com/
To learn more about this project, click here:
https://daneaustindesign.com/oyster-harbors-estate
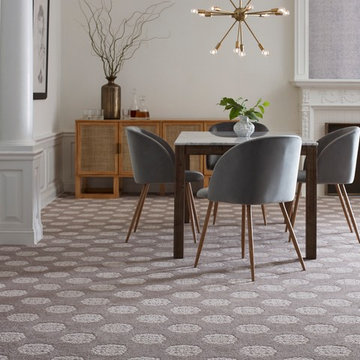
Mittelgroßes Retro Esszimmer mit Teppichboden, Kamin, Kaminumrandung aus Backstein und beigem Boden in Sonstige
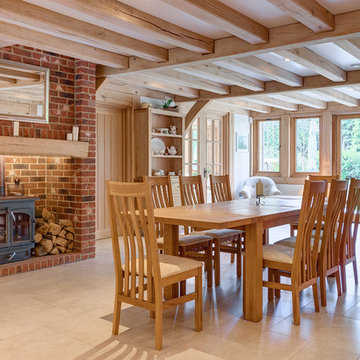
Offenes Landhaus Esszimmer mit Kaminofen, Kaminumrandung aus Backstein und beigem Boden in Sonstige
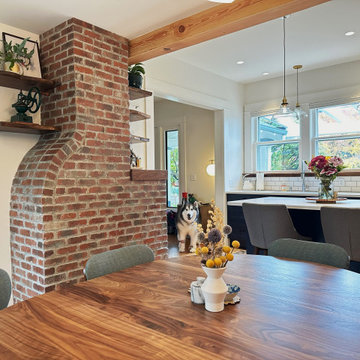
Exposing the chimney created a perfect place for live edge open shelving.
Mittelgroße Klassische Wohnküche mit weißer Wandfarbe, hellem Holzboden, Kamin, Kaminumrandung aus Backstein, beigem Boden und freigelegten Dachbalken in Portland
Mittelgroße Klassische Wohnküche mit weißer Wandfarbe, hellem Holzboden, Kamin, Kaminumrandung aus Backstein, beigem Boden und freigelegten Dachbalken in Portland
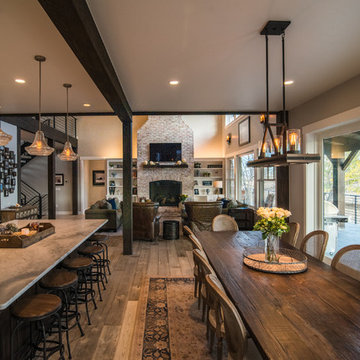
Offenes, Mittelgroßes Rustikales Esszimmer mit grauer Wandfarbe, hellem Holzboden, Kamin, Kaminumrandung aus Backstein und beigem Boden in Denver
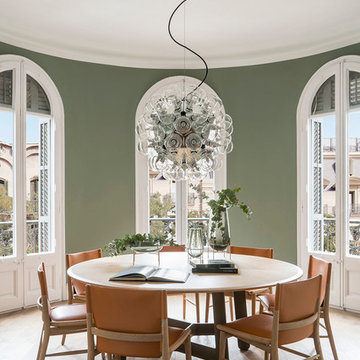
Proyecto realizado por Meritxell Ribé - The Room Studio
Construcción: The Room Work
Fotografías: Mauricio Fuertes
Mittelgroße Mediterrane Wohnküche mit grüner Wandfarbe, braunem Holzboden, Kaminumrandung aus Backstein und beigem Boden in Barcelona
Mittelgroße Mediterrane Wohnküche mit grüner Wandfarbe, braunem Holzboden, Kaminumrandung aus Backstein und beigem Boden in Barcelona
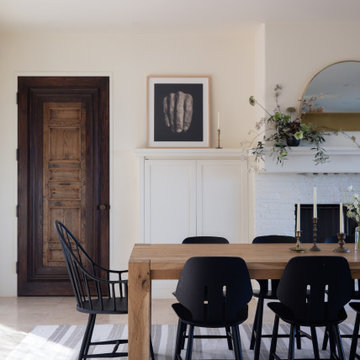
Geschlossenes Klassisches Esszimmer mit beiger Wandfarbe, Kamin, Kaminumrandung aus Backstein und beigem Boden in San Francisco
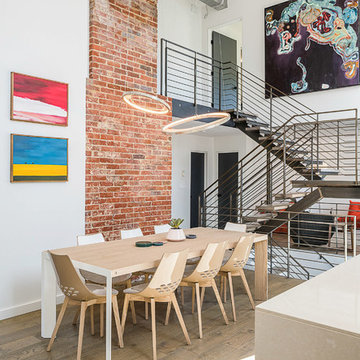
Tod Connell
todconnellphotography.com
cell 703.472.9472
Mittelgroße Moderne Wohnküche mit weißer Wandfarbe, braunem Holzboden, Kamin, Kaminumrandung aus Backstein und beigem Boden in Washington, D.C.
Mittelgroße Moderne Wohnküche mit weißer Wandfarbe, braunem Holzboden, Kamin, Kaminumrandung aus Backstein und beigem Boden in Washington, D.C.

Inspired by sandy shorelines on the California coast, this beachy blonde vinyl floor brings just the right amount of variation to each room. With the Modin Collection, we have raised the bar on luxury vinyl plank. The result is a new standard in resilient flooring. Modin offers true embossed in register texture, a low sheen level, a rigid SPC core, an industry-leading wear layer, and so much more.
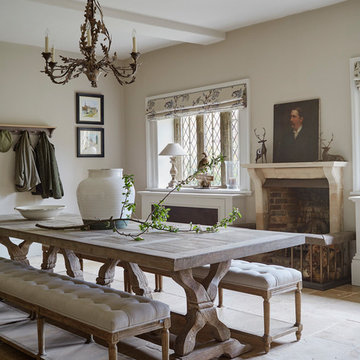
16th Century Manor Dining Area
Mittelgroßes, Geschlossenes Klassisches Esszimmer mit beiger Wandfarbe, beigem Boden, Kamin und Kaminumrandung aus Backstein
Mittelgroßes, Geschlossenes Klassisches Esszimmer mit beiger Wandfarbe, beigem Boden, Kamin und Kaminumrandung aus Backstein
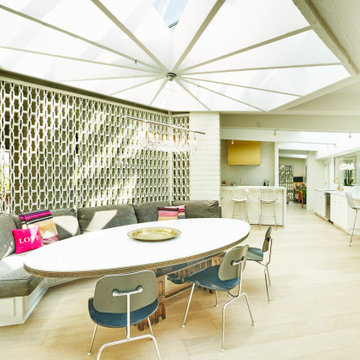
The decorative masonry wall screens the entry way from the dining area. The Dining Area centers under a refurbished custom skylight with a pinwheel design.

Geschlossenes, Mittelgroßes Modernes Esszimmer mit brauner Wandfarbe, Eckkamin, Kaminumrandung aus Backstein, beigem Boden, Holzdecke und Holzwänden in San Francisco
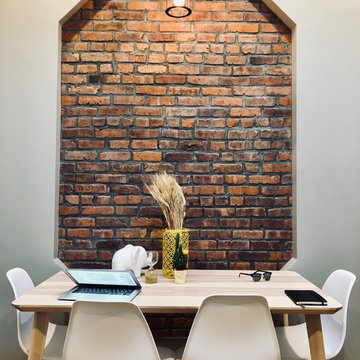
Kleines Modernes Esszimmer ohne Kamin mit beiger Wandfarbe, hellem Holzboden, Kaminumrandung aus Backstein und beigem Boden in New York
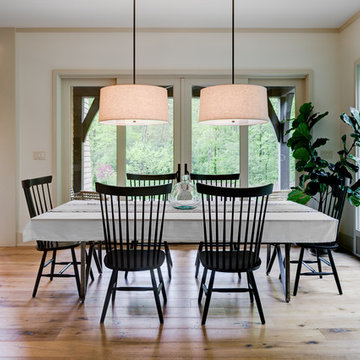
Surrounded by trees and a symphony of song birds, this handsome Rustic Mountain Home is a hidden jewel with an impressive articulation of texture and symmetry. Cedar Shakes Siding, Large Glass Windows and Steel Cable Railings combine to create a unique Architectural treasure. The sleek modern touches throughout the interior include Minimalistic Interior Trim, Monochromatic Wall Paint, Open Stair Treads, and Clean Lines that create an airy feel. Rustic Wood Floors and Pickled Shiplap Walls add warmth to the space, creating a perfect balance of clean and comfortable. A see-through Gas Fireplace begins a journey down the Master Suite Corridor, flooded with natural light and embellished with Vaulted Exposed Beam Ceilings. The Custom Outdoor Fire-pit area is sure to entice a relaxing evening gathering.
Photo Credit-Kevin Meechan
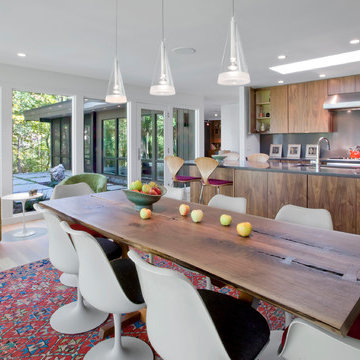
Dining Room features live edge Walnut table, vintage Eames fiberglass shell chairs, and Saarinen wine cart - Architecture: HAUS | Architecture For Modern Lifestyles - Interior Architecture: HAUS with Design Studio Vriesman, General Contractor: Wrightworks, Landscape Architecture: A2 Design, Photography: HAUS

Offenes, Großes Mediterranes Esszimmer mit weißer Wandfarbe, Keramikboden, Tunnelkamin, Kaminumrandung aus Backstein, beigem Boden, Kassettendecke und Wandpaneelen in Miami
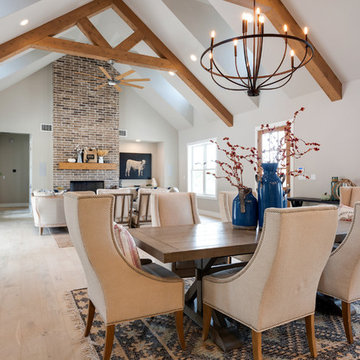
Texas Farmhouse built by Jim Lavender.
Offenes Country Esszimmer mit beiger Wandfarbe, hellem Holzboden, Kamin, Kaminumrandung aus Backstein und beigem Boden in Austin
Offenes Country Esszimmer mit beiger Wandfarbe, hellem Holzboden, Kamin, Kaminumrandung aus Backstein und beigem Boden in Austin
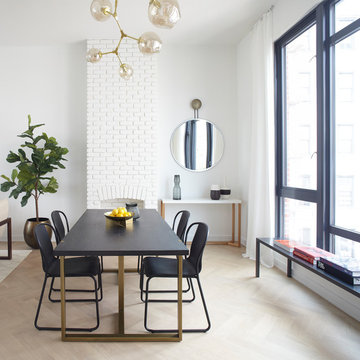
Modernes Esszimmer mit weißer Wandfarbe, hellem Holzboden, Kamin, Kaminumrandung aus Backstein und beigem Boden in Sonstige
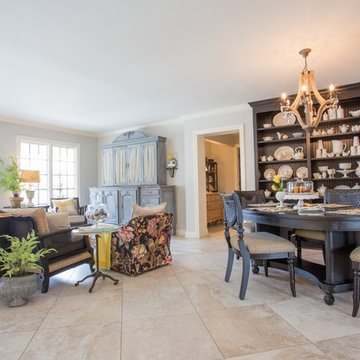
Dan Bernskoetter Photography
Offenes, Mittelgroßes Klassisches Esszimmer mit beiger Wandfarbe, Porzellan-Bodenfliesen, Kamin, Kaminumrandung aus Backstein und beigem Boden in Sonstige
Offenes, Mittelgroßes Klassisches Esszimmer mit beiger Wandfarbe, Porzellan-Bodenfliesen, Kamin, Kaminumrandung aus Backstein und beigem Boden in Sonstige

Offenes, Kleines Maritimes Esszimmer mit weißer Wandfarbe, hellem Holzboden, Kamin, Kaminumrandung aus Backstein, beigem Boden und freigelegten Dachbalken in New York
Esszimmer mit Kaminumrandung aus Backstein und beigem Boden Ideen und Design
1