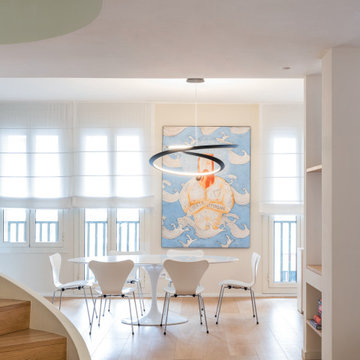Esszimmer mit weißer Wandfarbe und beigem Boden Ideen und Design
Suche verfeinern:
Budget
Sortieren nach:Heute beliebt
1 – 20 von 12.231 Fotos
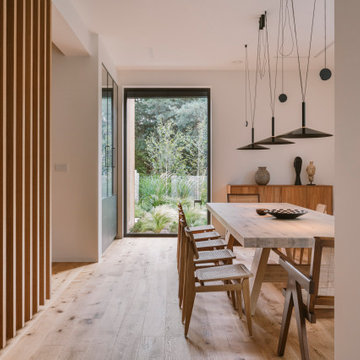
Modernes Esszimmer mit weißer Wandfarbe, hellem Holzboden und beigem Boden in Frankfurt am Main
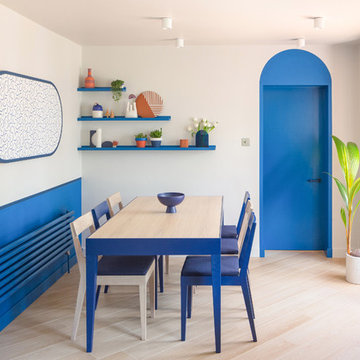
Matthew Smith
Mittelgroße Moderne Wohnküche ohne Kamin mit weißer Wandfarbe, Porzellan-Bodenfliesen und beigem Boden in Cambridgeshire
Mittelgroße Moderne Wohnküche ohne Kamin mit weißer Wandfarbe, Porzellan-Bodenfliesen und beigem Boden in Cambridgeshire
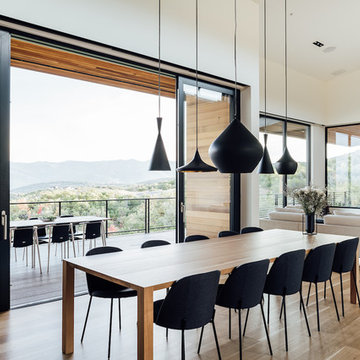
Kerri Fukkai
Offenes Modernes Esszimmer mit weißer Wandfarbe, hellem Holzboden und beigem Boden in Salt Lake City
Offenes Modernes Esszimmer mit weißer Wandfarbe, hellem Holzboden und beigem Boden in Salt Lake City
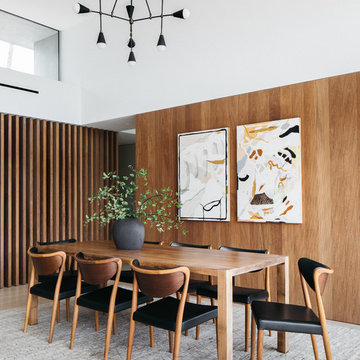
Modernes Esszimmer mit weißer Wandfarbe, hellem Holzboden und beigem Boden in Los Angeles
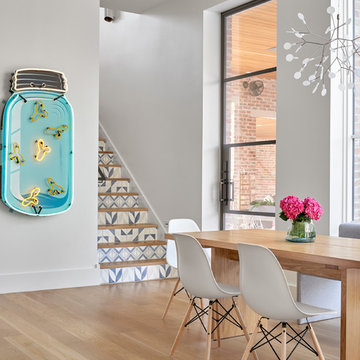
Offenes, Mittelgroßes Klassisches Esszimmer ohne Kamin mit weißer Wandfarbe, hellem Holzboden und beigem Boden in Dallas
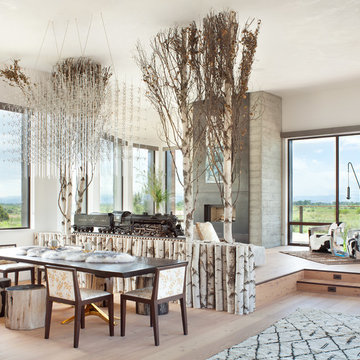
Architect: Studio H. Design. Photographer: Gibeon Photography. For custom steel windows and doors, contact sales@brombalusa.com
Modernes Esszimmer mit weißer Wandfarbe, hellem Holzboden und beigem Boden in Sonstige
Modernes Esszimmer mit weißer Wandfarbe, hellem Holzboden und beigem Boden in Sonstige
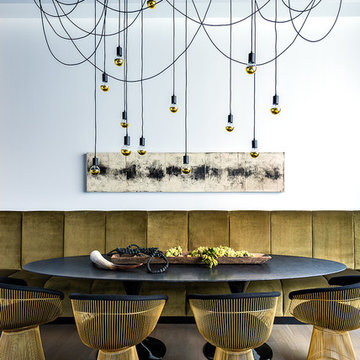
Modernes Esszimmer mit weißer Wandfarbe, hellem Holzboden und beigem Boden in Chicago
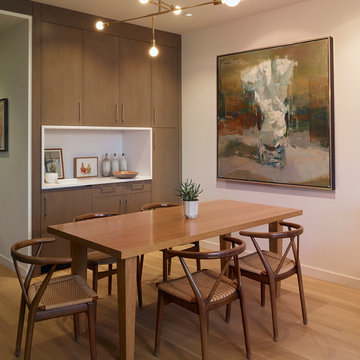
Balancing modern architectural elements with traditional Edwardian features was a key component of the complete renovation of this San Francisco residence. All new finishes were selected to brighten and enliven the spaces, and the home was filled with a mix of furnishings that convey a modern twist on traditional elements. The re-imagined layout of the home supports activities that range from a cozy family game night to al fresco entertaining.
Architect: AT6 Architecture
Builder: Citidev
Photographer: Ken Gutmaker Photography
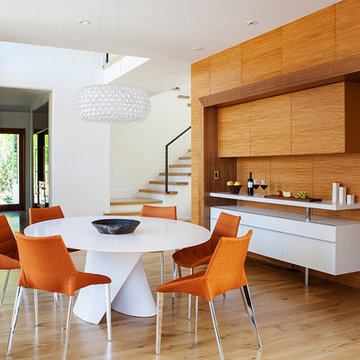
Mittelgroße Moderne Wohnküche ohne Kamin mit weißer Wandfarbe, hellem Holzboden und beigem Boden in San Francisco

Albatron Rustic White Oak 9/16 x 9 ½ x 96”
Albatron: This light white washed hardwood floor inspired by snowy mountains brings elegance to your home. This hardwood floor offers a light wire brushed texture.
Specie: Rustic French White Oak
Appearance:
Color: Light White
Variation: Moderate
Properties:
Durability: Dense, strong, excellent resistance.
Construction: T&G, 3 Ply Engineered floor. The use of Heveas or Rubber core makes this floor environmentally friendly.
Finish: 8% UV acrylic urethane with scratch resistant by Klumpp
Sizes: 9/16 x 9 ½ x 96”, (85% of its board), with a 3.2mm wear layer.
Warranty: 25 years limited warranty.

Small space living solutions are used throughout this contemporary 596 square foot tiny house. Adjustable height table in the entry area serves as both a coffee table for socializing and as a dining table for eating. Curved banquette is upholstered in outdoor fabric for durability and maximizes space with hidden storage underneath the seat. Kitchen island has a retractable countertop for additional seating while the living area conceals a work desk and media center behind sliding shoji screens.
Calming tones of sand and deep ocean blue fill the tiny bedroom downstairs. Glowing bedside sconces utilize wall-mounting and swing arms to conserve bedside space and maximize flexibility.
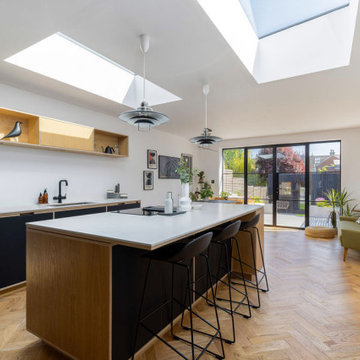
It's sophisticated and stylish, with a sleek and contemporary feel that's perfect for entertaining. The clean lines and monochromatic colour palette enhance the minimalist vibe, while the carefully chosen details add just the right amount of glam.

Large open-concept dining room featuring a black and gold chandelier, wood dining table, mid-century dining chairs, hardwood flooring, black windows, and shiplap walls.

The Big Bang dining table is based on our classic Vega table, but with a surprising new twist. Big Bang is extendable to accommodate more guests, with center storage for two fold-out butterfly table leaves, tucked out of sight.
Collapsed, Big Bang measures 50”x50” to accommodate daily life in our client’s small dining nook, but expands to either 72” or 94” when needed. Big Bang was originally commissioned in white oak, but is available in all of our solid wood materials.
Several coats of hand-applied clear finish accentuate Big Bangs natural wood surface & add a layer of extra protection.
The Big Bang is a physical theory that describes how the universe… and this table, expanded.
Material: White Oak
Collapsed Dimensions: 50”L x 50”W x 30”H
Extendable Dimensions: (1) 72" or (2) 94"
Tabletop thickness: 1.5”
Finish: Natural clear coat
Build & Interior design by SD Design Studio, Furnishings by Casa Fox Studio, captured by Nader Essa Photography.

Bundy Drive Brentwood, Los Angeles modern design open plan kitchen with luxury aquarium view. Photo by Simon Berlyn.
Geräumige Moderne Wohnküche ohne Kamin mit weißer Wandfarbe, beigem Boden und eingelassener Decke in Los Angeles
Geräumige Moderne Wohnküche ohne Kamin mit weißer Wandfarbe, beigem Boden und eingelassener Decke in Los Angeles

Modern Dining Room in an open floor plan, sits between the Living Room, Kitchen and Entryway. The modern electric fireplace wall is finished in distressed grey plaster. Modern Dining Room Furniture in Black and white is paired with a sculptural glass chandelier.
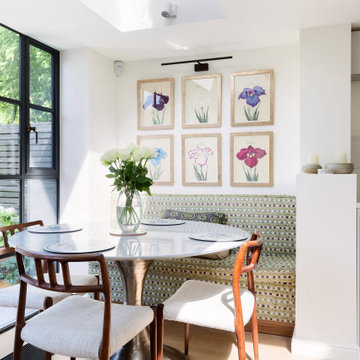
Moderne Frühstücksecke ohne Kamin mit weißer Wandfarbe, hellem Holzboden und beigem Boden in London

Ce projet de plus de 150 m2 est né par l'unification de deux appartements afin d'accueillir une grande famille. Le défi est alors de concevoir un lieu confortable pour les grands et les petits, un lieu de convivialité pour tous, en somme un vrai foyer chaleureux au cœur d'un des plus anciens quartiers de la ville.
Le volume sous la charpente est généreusement exploité pour réaliser un espace ouvert et modulable, la zone jour.
Elle est composée de trois espaces distincts tout en étant liés les uns aux autres par une grande verrière structurante réalisée en chêne. Le séjour est le lieu où se retrouve la famille, où elle accueille, en lien avec la cuisine pour la préparation des repas, mais aussi avec la salle d’étude pour surveiller les devoirs des quatre petits écoliers. Elle pourra évoluer en salle de jeux, de lecture ou de salon annexe.
Photographe Lucie Thomas
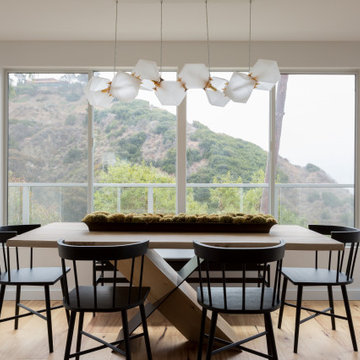
Kleine Maritime Wohnküche mit weißer Wandfarbe, braunem Holzboden und beigem Boden in Los Angeles
Esszimmer mit weißer Wandfarbe und beigem Boden Ideen und Design
1
