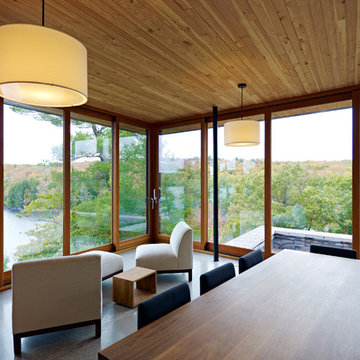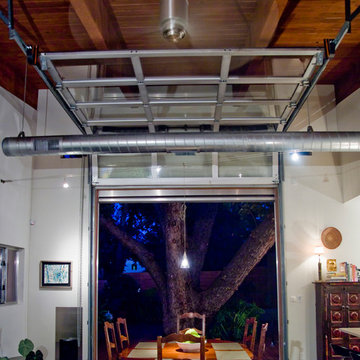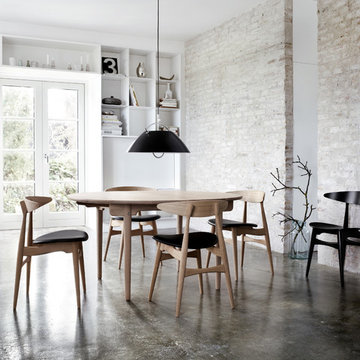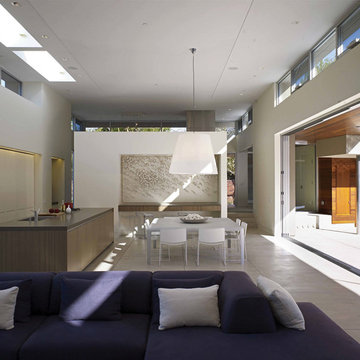Esszimmer mit Betonboden Ideen und Design
Suche verfeinern:
Budget
Sortieren nach:Heute beliebt
1 – 20 von 1.996 Fotos

View of great room from dining area.
Rick Brazil Photography
Retro Wohnküche mit Betonboden, gefliester Kaminumrandung, grauem Boden, weißer Wandfarbe und Tunnelkamin in Phoenix
Retro Wohnküche mit Betonboden, gefliester Kaminumrandung, grauem Boden, weißer Wandfarbe und Tunnelkamin in Phoenix
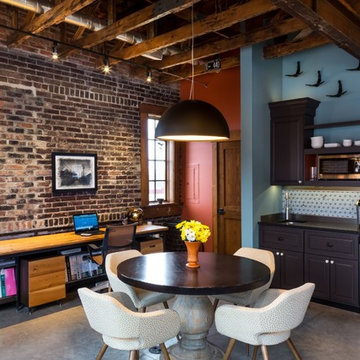
Kleine Industrial Wohnküche ohne Kamin mit blauer Wandfarbe und Betonboden in Wichita
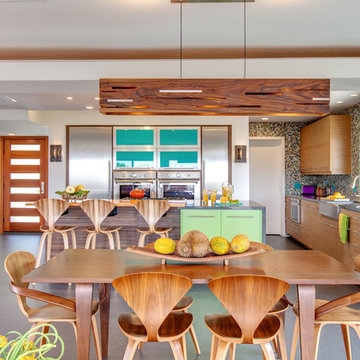
Jackson Design and Remodeling
Moderne Wohnküche mit weißer Wandfarbe und Betonboden in San Diego
Moderne Wohnküche mit weißer Wandfarbe und Betonboden in San Diego

The goal of this project was to build a house that would be energy efficient using materials that were both economical and environmentally conscious. Due to the extremely cold winter weather conditions in the Catskills, insulating the house was a primary concern. The main structure of the house is a timber frame from an nineteenth century barn that has been restored and raised on this new site. The entirety of this frame has then been wrapped in SIPs (structural insulated panels), both walls and the roof. The house is slab on grade, insulated from below. The concrete slab was poured with a radiant heating system inside and the top of the slab was polished and left exposed as the flooring surface. Fiberglass windows with an extremely high R-value were chosen for their green properties. Care was also taken during construction to make all of the joints between the SIPs panels and around window and door openings as airtight as possible. The fact that the house is so airtight along with the high overall insulatory value achieved from the insulated slab, SIPs panels, and windows make the house very energy efficient. The house utilizes an air exchanger, a device that brings fresh air in from outside without loosing heat and circulates the air within the house to move warmer air down from the second floor. Other green materials in the home include reclaimed barn wood used for the floor and ceiling of the second floor, reclaimed wood stairs and bathroom vanity, and an on-demand hot water/boiler system. The exterior of the house is clad in black corrugated aluminum with an aluminum standing seam roof. Because of the extremely cold winter temperatures windows are used discerningly, the three largest windows are on the first floor providing the main living areas with a majestic view of the Catskill mountains.

Anna Stathaki
Offenes, Großes Skandinavisches Esszimmer mit Betonboden und grauem Boden in London
Offenes, Großes Skandinavisches Esszimmer mit Betonboden und grauem Boden in London
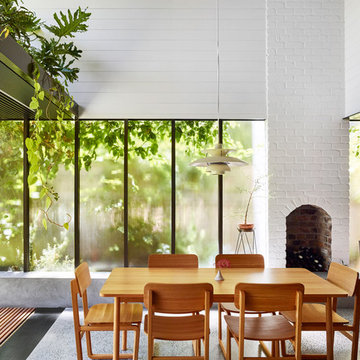
Toby Scott
Offenes, Mittelgroßes Modernes Esszimmer mit weißer Wandfarbe, Betonboden, Kamin, Kaminumrandung aus Backstein und grauem Boden in Brisbane
Offenes, Mittelgroßes Modernes Esszimmer mit weißer Wandfarbe, Betonboden, Kamin, Kaminumrandung aus Backstein und grauem Boden in Brisbane

With a generous amount of natural light flooding this open plan kitchen diner and exposed brick creating an indoor outdoor feel, this open-plan dining space works well with the kitchen space, that we installed according to the brief and specification of Architect - Michel Schranz.
We installed a polished concrete worktop with an under mounted sink and recessed drain as well as a sunken gas hob, creating a sleek finish to this contemporary kitchen. Stainless steel cabinetry complements the worktop.
We fitted a bespoke shelf (solid oak) with an overall length of over 5 meters, providing warmth to the space.
Photo credit: David Giles
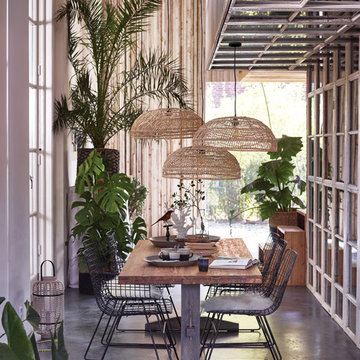
HK Living
Cultivate Design Co.:
Lights, decor and tableware in-store
Table and chair can be ordered in
Großes Esszimmer mit Betonboden in Brisbane
Großes Esszimmer mit Betonboden in Brisbane
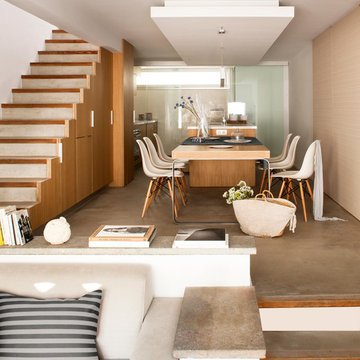
Mauricio Fuertes
Großes, Offenes Skandinavisches Esszimmer ohne Kamin mit beiger Wandfarbe und Betonboden in Barcelona
Großes, Offenes Skandinavisches Esszimmer ohne Kamin mit beiger Wandfarbe und Betonboden in Barcelona
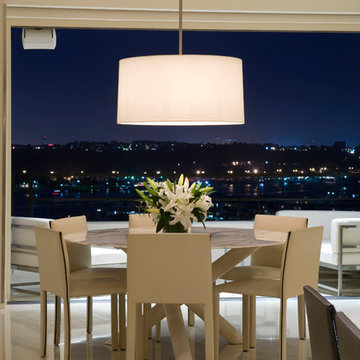
Dining Room
Offenes, Mittelgroßes Modernes Esszimmer ohne Kamin mit beiger Wandfarbe und Betonboden in New York
Offenes, Mittelgroßes Modernes Esszimmer ohne Kamin mit beiger Wandfarbe und Betonboden in New York

This sun-filled tiny home features a thoughtfully designed layout with natural flow past a small front porch through the front sliding door and into a lovely living room with tall ceilings and lots of storage.
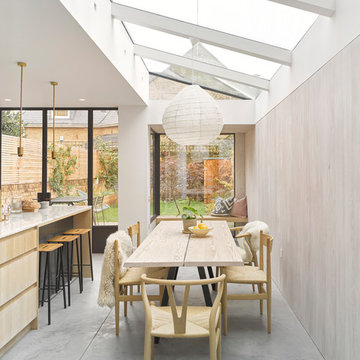
Mondrian steel patio doors were used on the rear of this property, the slim metal framing was used to maximise glass to this patio door, maintaining the industrial look while allowing maximum light to pass through. The minimal steel section finished in white supported the structural glass roof allowing light to ingress through the room.
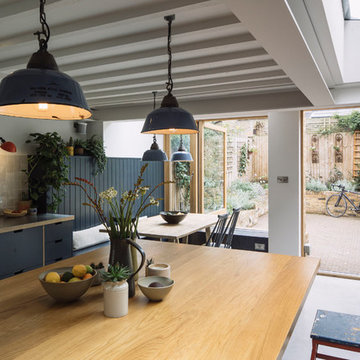
View over kitchen island to dining space and garden.
Photograph © Tim Crocker
Klassische Wohnküche mit weißer Wandfarbe, Betonboden und grauem Boden in London
Klassische Wohnküche mit weißer Wandfarbe, Betonboden und grauem Boden in London
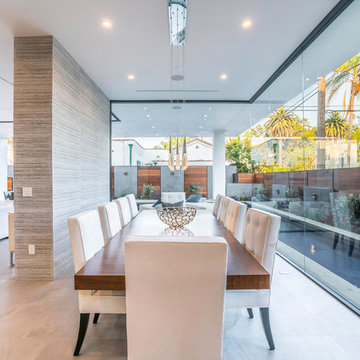
Offenes, Großes Modernes Esszimmer ohne Kamin mit beiger Wandfarbe, Betonboden und grauem Boden in Los Angeles
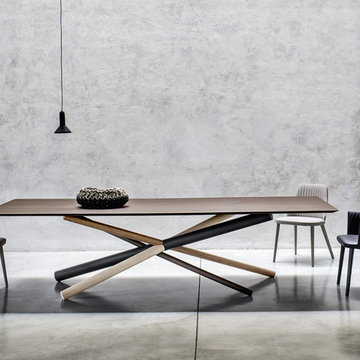
Near Italy’s northeast border lies the small town of Moimacco. Once an important stop along ancient trade routes, today, all of the modern furnishings offered by the Italian design house Bross are crafted in the quaint Italian town. Hallmarks of the Bross line of contemporary furniture are an attention to detail and a careful selection of quality materials, in particular, fine European woods. The Bross focus on fine craftsmanship lends an appealing, organic element to homes decorated in the modern interior design style.
The company’s commitment to producing high quality modern furniture has attracted some of the finest designers, including Paolo Piva, Gerd Lange, Enzo Berti, Laprell and Althaus and Ennio Arosio. The room service 360° collection of Bross furnishings includes buffets, consoles and dining and coffee tables that demonstrate the extraordinary technical prowess and artistic vision of these world-renowned designers. Bross is the perfect choice for contemporary homes.
Welcome to room service 360°, the premier destination for the world’s finest modern furniture. As an authorized dealer of the most respected furniture manufacturers in Europe, room service 360° is uniquely positioned to offer the most complete, most comprehensive and most exclusive collections of custom contemporary and modern furniture available on the market today. From world renowned designers at Bonaldo, Cattelan Italia, Fiam Italia, Foscarini, Gamma Arredamenti, Pianca, Presotto Italia, Tonelli and Tonin Casa, only the finest Italian furniture collections are represented at room service 360°.
On our website you will find the latest collections from top European contemporary/modern furniture designers, leading Italian furniture manufacturers and many exclusive products. We are also proud and excited to offer our interior design blog as an ongoing resource for design fanatics, curious souls and anyone who is looking to be inspired.
In our Philadelphia showroom we carefully select our products and change them frequently to provide our customers with the best possible mix through which they can envision their room’s décor and their life. This is the reason why many of our customers (thank you all!!!) travel for hours, and some fly to our store. This is the reason why we have earned the privilege to be the starting point for modern living for many of you.
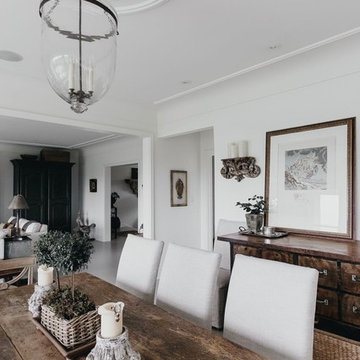
Geschlossenes, Mittelgroßes Klassisches Esszimmer mit weißer Wandfarbe und Betonboden in Vancouver
Esszimmer mit Betonboden Ideen und Design
1
