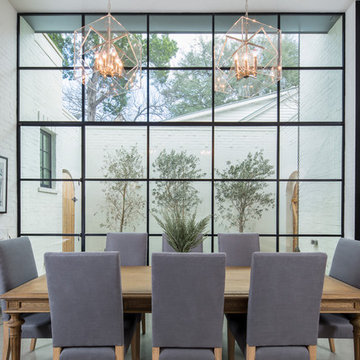Esszimmer mit Korkboden und Betonboden Ideen und Design
Suche verfeinern:
Budget
Sortieren nach:Heute beliebt
1 – 20 von 7.996 Fotos

Offenes Modernes Esszimmer mit weißer Wandfarbe, Betonboden, Kaminofen, verputzter Kaminumrandung und grauem Boden in Stuttgart

Große Industrial Wohnküche mit grauer Wandfarbe, Betonboden, grauem Boden, eingelassener Decke und Ziegelwänden in Moskau

In the main volume of the Riverbend residence, the double height kitchen/dining/living area opens in its length to north and south with floor-to-ceiling windows.
Residential architecture and interior design by CLB in Jackson, Wyoming – Bozeman, Montana.

Offenes, Mittelgroßes Esszimmer mit grauer Wandfarbe, Betonboden und grauem Boden in Kalkutta

Our homeowners approached us for design help shortly after purchasing a fixer upper. They wanted to redesign the home into an open concept plan. Their goal was something that would serve multiple functions: allow them to entertain small groups while accommodating their two small children not only now but into the future as they grow up and have social lives of their own. They wanted the kitchen opened up to the living room to create a Great Room. The living room was also in need of an update including the bulky, existing brick fireplace. They were interested in an aesthetic that would have a mid-century flair with a modern layout. We added built-in cabinetry on either side of the fireplace mimicking the wood and stain color true to the era. The adjacent Family Room, needed minor updates to carry the mid-century flavor throughout.
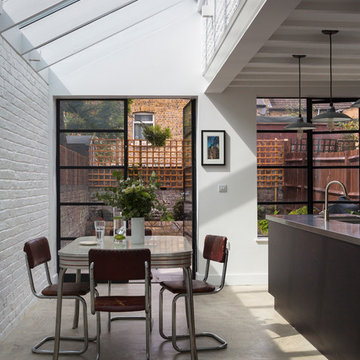
Light filled dining area with power floated concrete floor and exposed brickwork and beams dressed in white. Low profile industrial glazing opens onto the garden visible beyond.
Photography: Tim Crocker
Photogrpahy: Tim Crocker
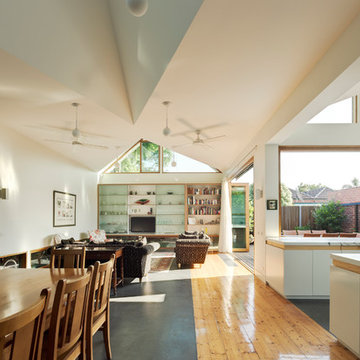
The dining room looking across to the kitchen and living room. Photo by Peter Bennetts
Offenes, Großes Modernes Esszimmer ohne Kamin mit weißer Wandfarbe und Betonboden in Melbourne
Offenes, Großes Modernes Esszimmer ohne Kamin mit weißer Wandfarbe und Betonboden in Melbourne

Une belle et grande maison de l’Île Saint Denis, en bord de Seine. Ce qui aura constitué l’un de mes plus gros défis ! Madame aime le pop, le rose, le batik, les 50’s-60’s-70’s, elle est tendre, romantique et tient à quelques références qui ont construit ses souvenirs de maman et d’amoureuse. Monsieur lui, aime le minimalisme, le minéral, l’art déco et les couleurs froides (et le rose aussi quand même!). Tous deux aiment les chats, les plantes, le rock, rire et voyager. Ils sont drôles, accueillants, généreux, (très) patients mais (super) perfectionnistes et parfois difficiles à mettre d’accord ?
Et voilà le résultat : un mix and match de folie, loin de mes codes habituels et du Wabi-sabi pur et dur, mais dans lequel on retrouve l’essence absolue de cette démarche esthétique japonaise : donner leur chance aux objets du passé, respecter les vibrations, les émotions et l’intime conviction, ne pas chercher à copier ou à être « tendance » mais au contraire, ne jamais oublier que nous sommes des êtres uniques qui avons le droit de vivre dans un lieu unique. Que ce lieu est rare et inédit parce que nous l’avons façonné pièce par pièce, objet par objet, motif par motif, accord après accord, à notre image et selon notre cœur. Cette maison de bord de Seine peuplée de trouvailles vintage et d’icônes du design respire la bonne humeur et la complémentarité de ce couple de clients merveilleux qui resteront des amis. Des clients capables de franchir l’Atlantique pour aller chercher des miroirs que je leur ai proposés mais qui, le temps de passer de la conception à la réalisation, sont sold out en France. Des clients capables de passer la journée avec nous sur le chantier, mètre et niveau à la main, pour nous aider à traquer la perfection dans les finitions. Des clients avec qui refaire le monde, dans la quiétude du jardin, un verre à la main, est un pur moment de bonheur. Merci pour votre confiance, votre ténacité et votre ouverture d’esprit. ????
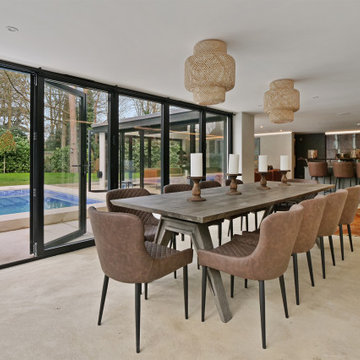
Offenes Modernes Esszimmer mit grauer Wandfarbe, Betonboden und grauem Boden in Sonstige

Height and light fills the new kitchen and dining space through a series of large north orientated skylights, flooding the addition with daylight that illuminates the natural materials and textures.
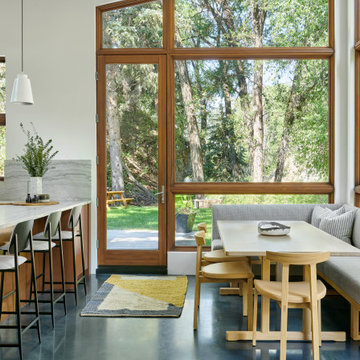
Moderne Frühstücksecke mit weißer Wandfarbe, Betonboden und blauem Boden in Kansas City

Offenes Modernes Esszimmer mit weißer Wandfarbe, Betonboden, Kamin, grauem Boden und gewölbter Decke in New York

Anna Stathaki
Offenes, Großes Skandinavisches Esszimmer mit Betonboden und grauem Boden in London
Offenes, Großes Skandinavisches Esszimmer mit Betonboden und grauem Boden in London
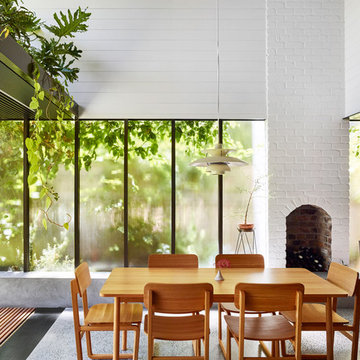
Toby Scott
Offenes, Mittelgroßes Modernes Esszimmer mit weißer Wandfarbe, Betonboden, Kamin, Kaminumrandung aus Backstein und grauem Boden in Brisbane
Offenes, Mittelgroßes Modernes Esszimmer mit weißer Wandfarbe, Betonboden, Kamin, Kaminumrandung aus Backstein und grauem Boden in Brisbane

With a generous amount of natural light flooding this open plan kitchen diner and exposed brick creating an indoor outdoor feel, this open-plan dining space works well with the kitchen space, that we installed according to the brief and specification of Architect - Michel Schranz.
We installed a polished concrete worktop with an under mounted sink and recessed drain as well as a sunken gas hob, creating a sleek finish to this contemporary kitchen. Stainless steel cabinetry complements the worktop.
We fitted a bespoke shelf (solid oak) with an overall length of over 5 meters, providing warmth to the space.
Photo credit: David Giles
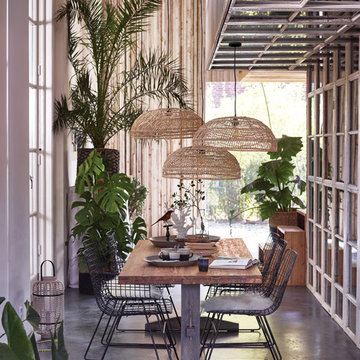
HK Living
Cultivate Design Co.:
Lights, decor and tableware in-store
Table and chair can be ordered in
Großes Esszimmer mit Betonboden in Brisbane
Großes Esszimmer mit Betonboden in Brisbane

Interior Design by Falcone Hybner Design, Inc. Photos by Amoura Production.
Offenes, Großes Klassisches Esszimmer mit grauer Wandfarbe, Tunnelkamin, Betonboden, Kaminumrandung aus Stein und grauem Boden in Omaha
Offenes, Großes Klassisches Esszimmer mit grauer Wandfarbe, Tunnelkamin, Betonboden, Kaminumrandung aus Stein und grauem Boden in Omaha
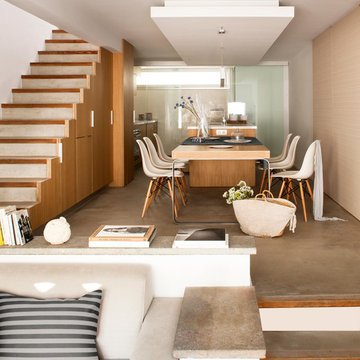
Mauricio Fuertes
Großes, Offenes Skandinavisches Esszimmer ohne Kamin mit beiger Wandfarbe und Betonboden in Barcelona
Großes, Offenes Skandinavisches Esszimmer ohne Kamin mit beiger Wandfarbe und Betonboden in Barcelona
Esszimmer mit Korkboden und Betonboden Ideen und Design
1

