Esszimmer mit blauem Boden Ideen und Design
Suche verfeinern:
Budget
Sortieren nach:Heute beliebt
81 – 100 von 299 Fotos
1 von 2
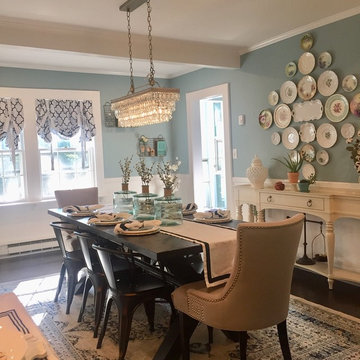
PRIME
Mittelgroße Country Wohnküche mit blauer Wandfarbe, dunklem Holzboden, Eckkamin, Kaminumrandung aus Holz und blauem Boden in New York
Mittelgroße Country Wohnküche mit blauer Wandfarbe, dunklem Holzboden, Eckkamin, Kaminumrandung aus Holz und blauem Boden in New York
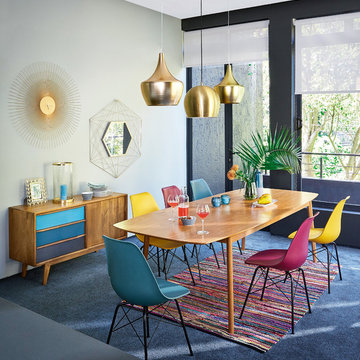
Geschlossenes, Mittelgroßes Esszimmer ohne Kamin mit grauer Wandfarbe, Teppichboden und blauem Boden in London
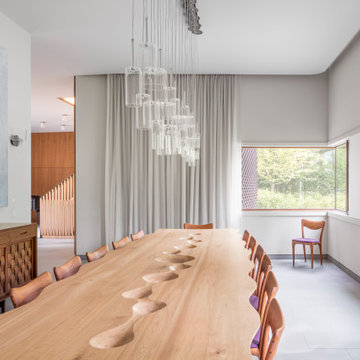
A luminous dining room with custom hand carved walnut table that seats up to sixteen and holds spaces for custom glass bowls. Furniture in the space includes an exceptional 1950s Dunbar woven-front credenza by Edward Wormley and limited-edition chairs by Danish woodworker Ask Emil Skovgaard. The sheer curtains wrap around the space and there are views to the brickwork on the exterior of the house as well as the custom wood stairs and paneling in the entry.
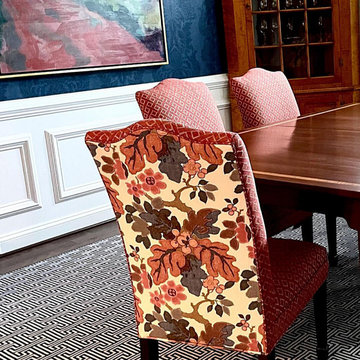
Check out our latest installation, LABYRINTH, pictured in the White on 1052 Blue colorway. LABYRINTH is our favorite because it comes in numerous colorways. Check them all out at the attached link! Don't forget to save for some carpet inspo!
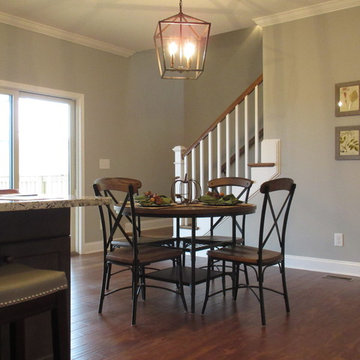
Mittelgroße Klassische Wohnküche mit grauer Wandfarbe, braunem Holzboden, Kamin, Kaminumrandung aus Backstein und blauem Boden in Sonstige
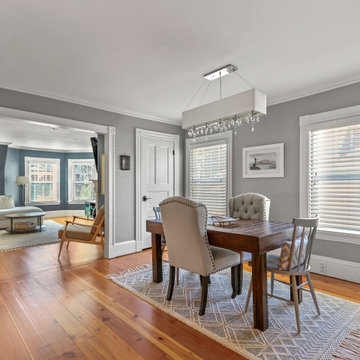
Mittelgroßes Klassisches Esszimmer mit blauer Wandfarbe, braunem Holzboden, Kamin, gefliester Kaminumrandung und blauem Boden in Boston
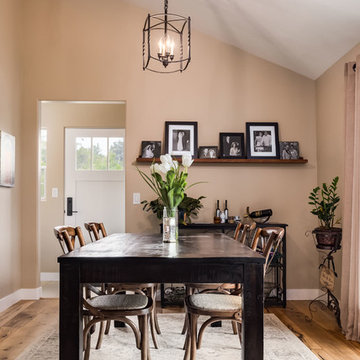
The dining area in this home sits near the entrance of the home, and the vaulted ceilings paired with rustic farmhouse furniture make for a lovely welcoming for guests. The farmhouse style chandelier adds a great focal point that complements the charming furniture and decor.
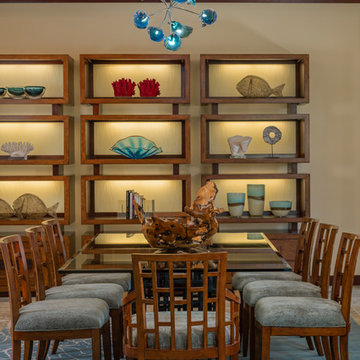
Mittelgroße Wohnküche ohne Kamin mit beiger Wandfarbe, Teppichboden und blauem Boden in Hawaii
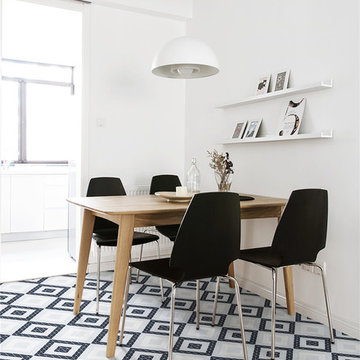
Bringing a fabulous collection of new design in Blue Mountain Series, featuring Lattice, Uncertain Gray, Gale Force and 2” triangle matte finish. Buidling a fresh vibe for any spaces
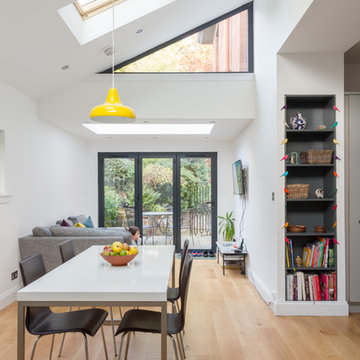
Alexis Nicolas Basso
Offenes Modernes Esszimmer mit weißer Wandfarbe, hellem Holzboden und blauem Boden in Glasgow
Offenes Modernes Esszimmer mit weißer Wandfarbe, hellem Holzboden und blauem Boden in Glasgow
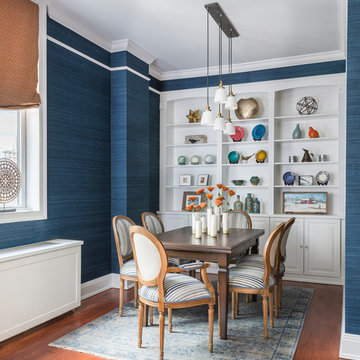
Andrew Frasz
Phillip Jeffries Amalfi Silk wall covering. Ethan Allen chairs and upholstery. Preexisting rug.
Kleine Eklektische Wohnküche mit blauer Wandfarbe, Teppichboden und blauem Boden in New York
Kleine Eklektische Wohnküche mit blauer Wandfarbe, Teppichboden und blauem Boden in New York
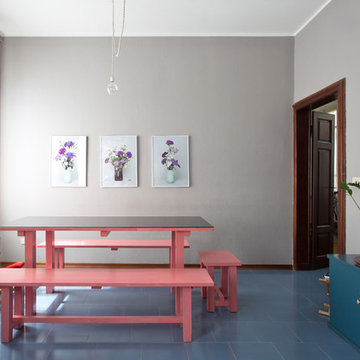
Cristina Cusani © Houzz 2018
Großes Stilmix Esszimmer ohne Kamin mit grauer Wandfarbe, Keramikboden und blauem Boden in Sonstige
Großes Stilmix Esszimmer ohne Kamin mit grauer Wandfarbe, Keramikboden und blauem Boden in Sonstige
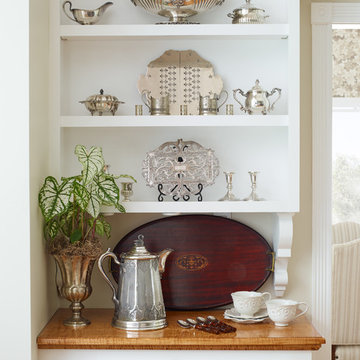
Jared Kuzia Photography
Großes Klassisches Esszimmer mit beiger Wandfarbe, braunem Holzboden und blauem Boden in Boston
Großes Klassisches Esszimmer mit beiger Wandfarbe, braunem Holzboden und blauem Boden in Boston
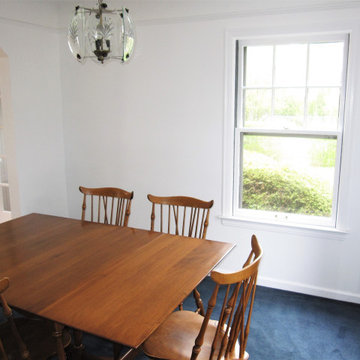
Primer and Paint Used:
* KILZ 3 Premium Primer
* Behr Premium Plus Interior Paint (Ultra Pure White)
* Rust-Oleum Painter's Touch Ultra Cover Satin (Blossom
White)
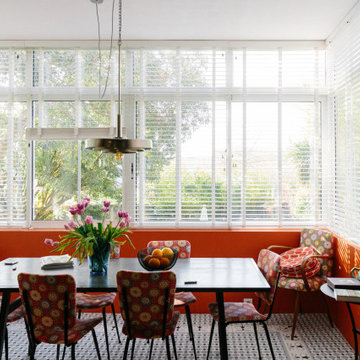
Offenes, Mittelgroßes Stilmix Esszimmer mit oranger Wandfarbe, Terrakottaboden und blauem Boden in Nantes
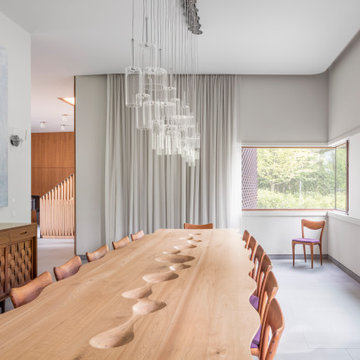
MPdL Studio designed this house with healthy living in mind, using materials and furnishings that meet or exceed current environmental standards. The project is an experiment in new ways to think about detailed brickwork, glass, millwork and cabinetry.
For the dining room, MPdL Studio designed a walnut wood, digitally designed and fabricated table that could flexibly accommodate groups of varied sizes. The design features a scalloped edge that relates to the body of the person sitting at the table. The size and rhythm of the edge can comfortably seat 10 to 16 people. The divots along the center of the table were designed to receive three different sizes of the Georg Jensen BLOOM mirror bowls designed by Helle Damkjaer. The legs read as extensions of the divots for a futuristic, yet warm, effect. You would never guess that this table is digitally designed and fabricated.
A stand out design move in the dining room is to balance the warmth of wood with the reflectivity of glass and chrome, mixing contemporary design with old-world techniques. The dining table is paired with Ask Emil Skovgaard chairs and an exceptional 1950s Dunbar woven-front credenza by Edward Wormley. Conversely, the walls between and around the windows are clad in a slightly frosted Bendheim mirror glass. This allows the wall to read as a singular element, and perceptually expands the size of the space. This use of glass sets the tone for the selection of the light fixtures, and other finishes in the room. In general, we place special attention to the way that window treatments transform a space and the dining room is a good example of our techniques. The wall to ceiling sheer curtains completely transform the effect of the room when pulled to a close, allowing the space to remain luminous, while accentuating the verticality of the space.
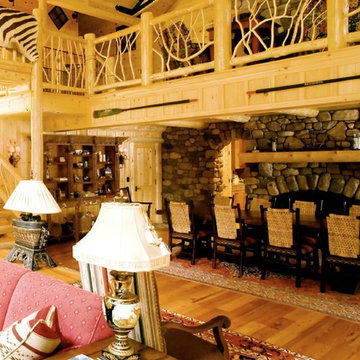
Offenes, Großes Uriges Esszimmer mit brauner Wandfarbe, braunem Holzboden, Tunnelkamin und blauem Boden in Burlington
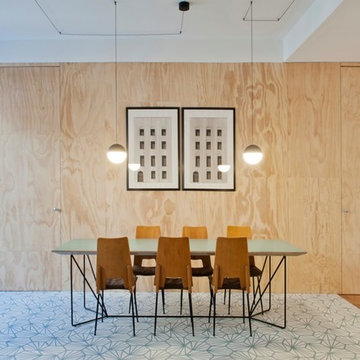
Le nuove pareti divisorie interne, chiudono plasticamente gli spazi e sono realizzate in pannelli di multistrato di legno, per differenziarsi dall’esistente. Le interruzioni materiche la colonna riflettente, la quinta in legno e l’innesto di cementine, determinano il soggiorno, dividono lo spazio in luoghi di passaggio, di convivialità e di osservazione.
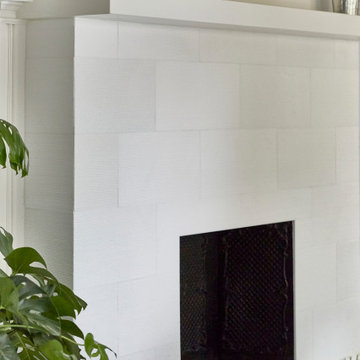
Even Family Dining Rooms can have glamorous and comfortable. Plants add so much to your homes, biophilia elements are relaxing and you have a built-in air purifier.
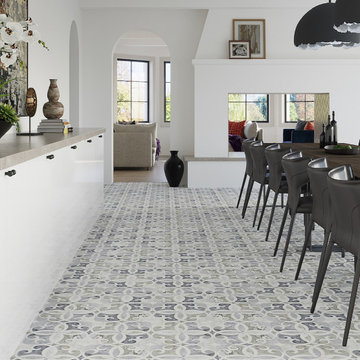
A beautiful calacatta bluette marble floor adorns this transitional dining room. Complemented by a sleek modern white storage console and black leather chairs, this space is a stunner.
Esszimmer mit blauem Boden Ideen und Design
5