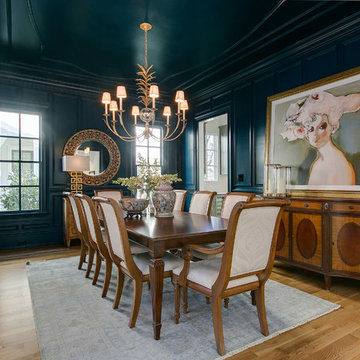Esszimmer mit blauer Wandfarbe Ideen und Design
Suche verfeinern:
Budget
Sortieren nach:Heute beliebt
1 – 20 von 288 Fotos
1 von 3
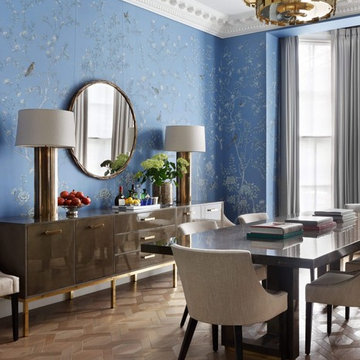
Antique Grey Oak Mansion Weave engineered wood flooring
Klassisches Esszimmer mit blauer Wandfarbe, hellem Holzboden und braunem Boden in London
Klassisches Esszimmer mit blauer Wandfarbe, hellem Holzboden und braunem Boden in London
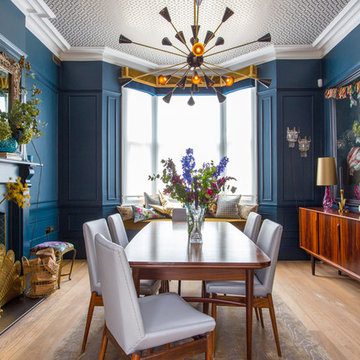
Mittelgroßes Stilmix Esszimmer mit blauer Wandfarbe, hellem Holzboden, Kaminofen, gefliester Kaminumrandung und beigem Boden in Hertfordshire
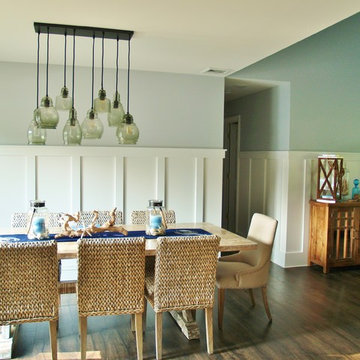
White wainscoting transforms the main living areas and the dining area is a perfect spot for enjoying a romantic dinner or hosting a fabulous dinner party!
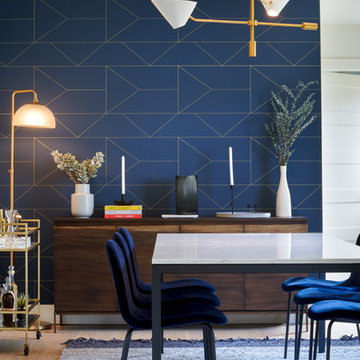
Completed in 2018, this ranch house mixes midcentury modern design and luxurious retreat for a busy professional couple. The clients are especially attracted to geometrical shapes so we incorporated clean lines throughout the space. The palette was influenced by saddle leather, navy textiles, marble surfaces, and brass accents throughout. The goal was to create a clean yet warm space that pays homage to the mid-century style of this renovated home in Bull Creek.
---
Project designed by the Atomic Ranch featured modern designers at Breathe Design Studio. From their Austin design studio, they serve an eclectic and accomplished nationwide clientele including in Palm Springs, LA, and the San Francisco Bay Area.
For more about Breathe Design Studio, see here: https://www.breathedesignstudio.com/
To learn more about this project, see here: https://www.breathedesignstudio.com/warmmodernrambler
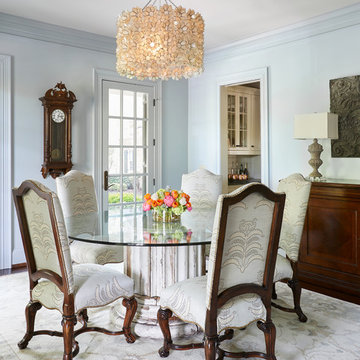
Offenes, Mittelgroßes Klassisches Esszimmer ohne Kamin mit blauer Wandfarbe, Teppichboden und weißem Boden in Nashville
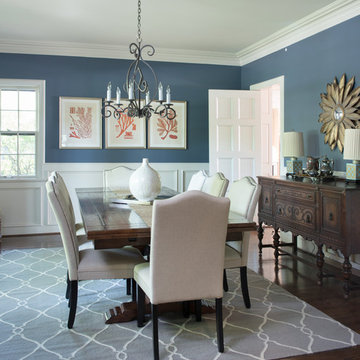
Matt Koucerek
Geschlossenes, Großes Rustikales Esszimmer ohne Kamin mit blauer Wandfarbe und braunem Holzboden in Kansas City
Geschlossenes, Großes Rustikales Esszimmer ohne Kamin mit blauer Wandfarbe und braunem Holzboden in Kansas City
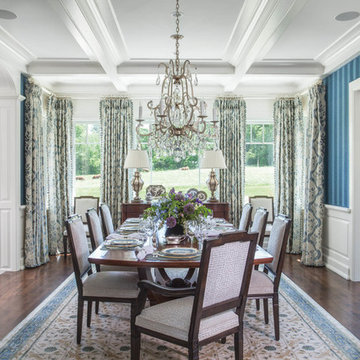
Großes, Geschlossenes Klassisches Esszimmer ohne Kamin mit blauer Wandfarbe, dunklem Holzboden und braunem Boden
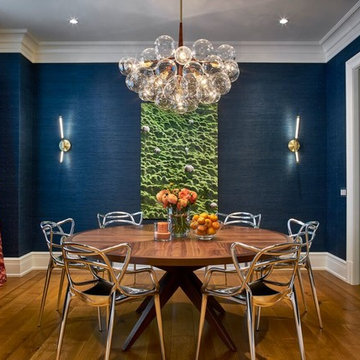
Geschlossenes, Mittelgroßes Klassisches Esszimmer mit blauer Wandfarbe, braunem Holzboden und braunem Boden in New York
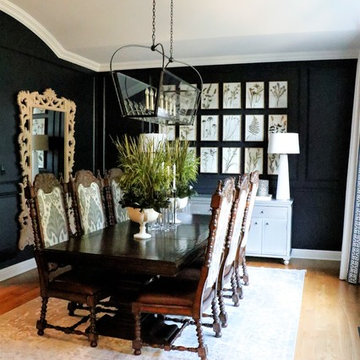
After just moving to STL from Atlanta with her husband, triplets, and 4 rescue dogs...this client was looking for a sophisticated space that was a reflection of her love of Design and a space that kept in line with an overall budget.
The Great Room needed to accommodate the daily needs of a family of 5 and 4 dogs.... but also the extended family and friends that came to visit from out of town.
2 CR Laine custom sofas, oversized cocktail table, leather updated custom wing chairs, accent tables that not only looked the part, but that were functional for this large family...no coasters necessary, and a plethora of pillows for cozying up on the floor.
After seeing the potential of the home and what good Design can accomplish, we took to the Office and Dining Room. Using the clients existing furniture in the Dining, adding an updated metal server and an oversized Visual Comfort Lantern Light were just the beginning. Top it off with a deep navy high gloss paint color , custom window treatments and a light overdyed area rug to lighten the heavy existing dining table and chairs, and job complete!
In the Office, adding a coat of deep green/gray paint to the wood bookcases set the backdrop for the bronze metal desk and glass floor lamps. Oversized tufted ottoman, and chairs to cozy up to the fire were the needed layers. Custom window treatments and artwork that reflected the clients love of golf created a functional and updated space.
THE KITCHEN!!
During our First Design phase, the kitchen was going to stay "as is"...but after completing a stunning Great Room space to accommodate triplets and 4 dogs, we knew the kitchen needed to compliment. Wolf appliances, Sub Zero refrigeration, custom cabinets were all a great foundation to a soon to be spectacular kitchen. Taj Mahal quartzite was just what was necessary to enhance the warm tones of the cabinetry and give the kitchen the necessary sustainability. New flooring to compliment the warm tones but also to introduce some cooler tones were the crescendo to this update! This expansive space is connected and cohesive, despite its grand footprint. Floating shelves and simple artwork all reflect the lifestyle of this active family.
Cure Design Group (636) 294-2343 https://curedesigngroup.com/
Town & Country, MO
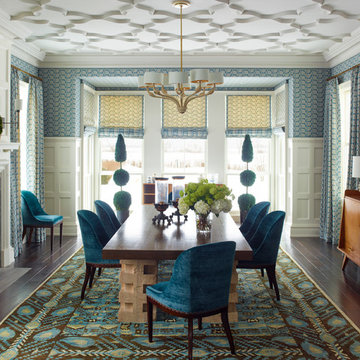
Eric Piasecki and Josh Gibson
Offenes, Großes Klassisches Esszimmer mit blauer Wandfarbe, dunklem Holzboden, Kamin und Kaminumrandung aus Stein in New York
Offenes, Großes Klassisches Esszimmer mit blauer Wandfarbe, dunklem Holzboden, Kamin und Kaminumrandung aus Stein in New York
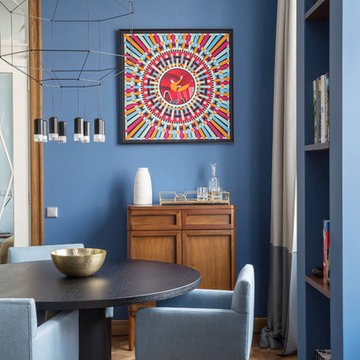
Павел Железнов Татьяна Борисова
Modernes Esszimmer mit blauer Wandfarbe, braunem Boden und braunem Holzboden in Moskau
Modernes Esszimmer mit blauer Wandfarbe, braunem Boden und braunem Holzboden in Moskau
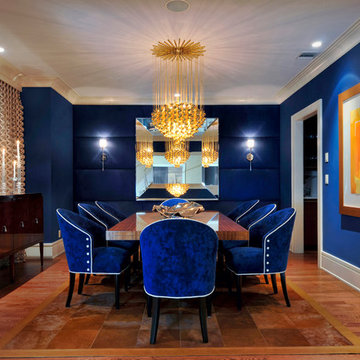
Geschlossenes, Mittelgroßes Modernes Esszimmer ohne Kamin mit blauer Wandfarbe, braunem Holzboden und braunem Boden in Miami
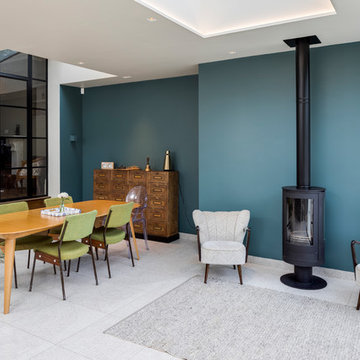
Offenes Modernes Esszimmer mit blauer Wandfarbe, Kaminofen, Kaminumrandung aus Metall und grauem Boden in London
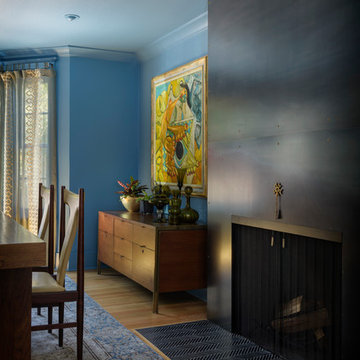
Dining room transformed from board-and-batten white trimmed builders grade, to personality and drama with the fireplace newly clad in steel, client's own dining room table with danish modern chairs added for flair and interest. Custom designed flue escutcheon to go with Matthew Fairbanks chandelier. Photo by Aaron Leitz
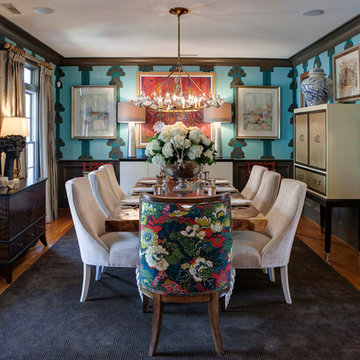
Timeless Memories Studio
Geschlossenes, Mittelgroßes Stilmix Esszimmer ohne Kamin mit blauer Wandfarbe und braunem Holzboden in Sonstige
Geschlossenes, Mittelgroßes Stilmix Esszimmer ohne Kamin mit blauer Wandfarbe und braunem Holzboden in Sonstige
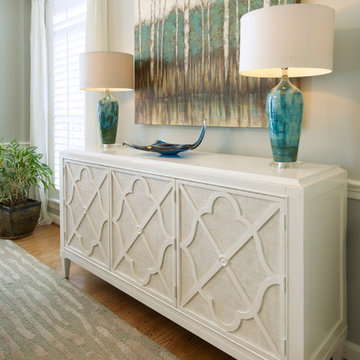
This condo in Sterling, VA belongs to a couple about to enter into retirement. They own this home in Sterling, along with a weekend home in West Virginia, a vacation home on Emerald Isle in North Carolina and a vacation home in St. John. They want to use this home as their "home-base" during their retirement, when they need to be in the metro area for business or to see family. The condo is small and they felt it was too "choppy," it didn't have good flow and the rooms were too separated and confined. They wondered if it could have more of an open concept feel but were doubtful due to the size and layout of the home. The furnishings they owned from their previous home were very traditional and heavy. They wanted a much lighter, more open and more contemporary feel to this home. They wanted it to feel clean, light, airy and much bigger then it is.
The first thing we tackled was an unsightly, and very heavy stone veneered fireplace wall that separated the family room from the office space. It made both rooms look heavy and dark. We took down the stone and opened up parts of the wall so that the two spaces would flow into each other.
We added a view thru fireplace and gave the fireplace wall a faux marble finish to lighten it and make it much more contemporary. Glass shelves bounce light and keep the wall feeling light and streamlined. Custom built ins add hidden storage and make great use of space in these small rooms.
Our strategy was to open as much as possible and to lighten the space through the use of color, fabric and glass. New furnishings in lighter colors and soft textures help keep the feeling light and modernize the space. Sheer linen draperies soften the hard lines and add to the light, airy feel. Tinius Photography
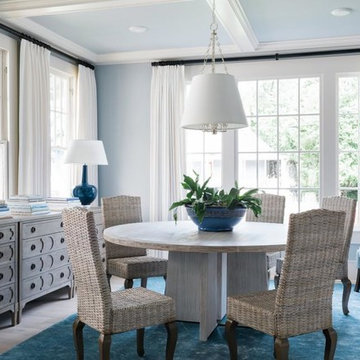
Photo Credit: Robert Peterson- Rustic White Photography
Offenes, Mittelgroßes Klassisches Esszimmer mit blauer Wandfarbe, hellem Holzboden und weißem Boden in Atlanta
Offenes, Mittelgroßes Klassisches Esszimmer mit blauer Wandfarbe, hellem Holzboden und weißem Boden in Atlanta
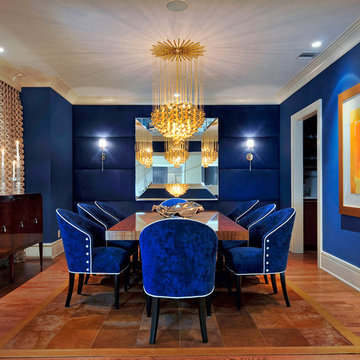
Geschlossenes, Mittelgroßes Modernes Esszimmer ohne Kamin mit blauer Wandfarbe, braunem Boden und braunem Holzboden in New York
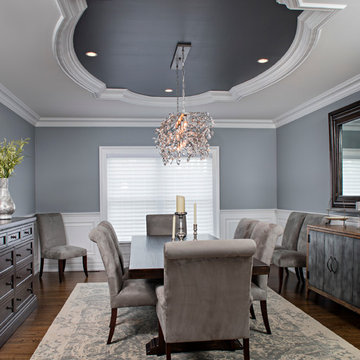
Geschlossenes, Großes Klassisches Esszimmer mit blauer Wandfarbe und dunklem Holzboden in New York
Esszimmer mit blauer Wandfarbe Ideen und Design
1
