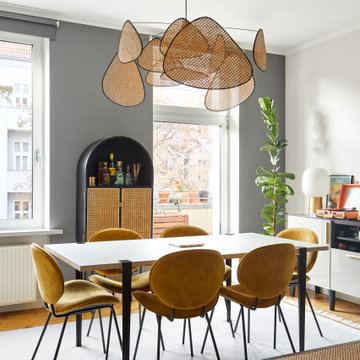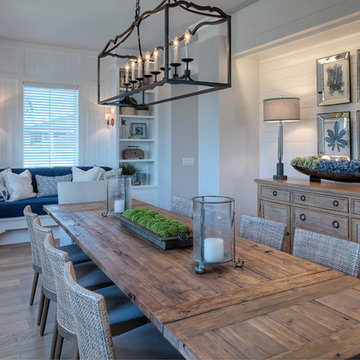Esszimmer mit braunem Holzboden Ideen und Design
Suche verfeinern:
Budget
Sortieren nach:Heute beliebt
1 – 20 von 74.591 Fotos
1 von 3

Industrial Esszimmer mit weißer Wandfarbe, braunem Holzboden, braunem Boden und Ziegelwänden in München
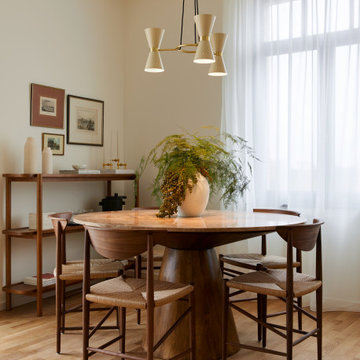
Klassisches Esszimmer mit beiger Wandfarbe, braunem Holzboden und braunem Boden in Berlin
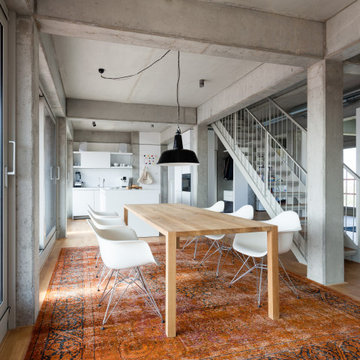
Foto: Martin Tervoort
Industrial Esszimmer mit grauer Wandfarbe, braunem Holzboden und braunem Boden in Berlin
Industrial Esszimmer mit grauer Wandfarbe, braunem Holzboden und braunem Boden in Berlin
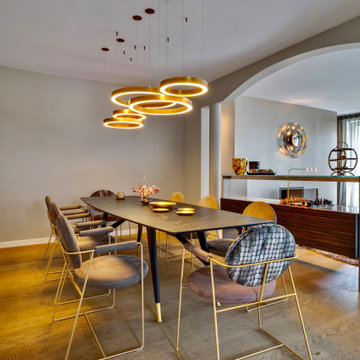
Geschlossenes Modernes Esszimmer mit grauer Wandfarbe, braunem Holzboden und braunem Boden in München
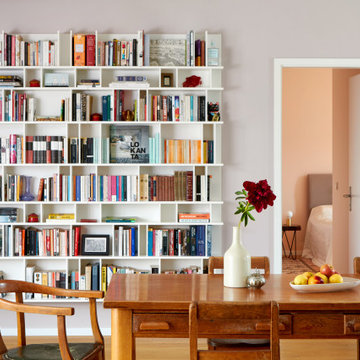
Modernes Esszimmer mit grauer Wandfarbe, braunem Holzboden und braunem Boden in Berlin

Offenes, Mittelgroßes Modernes Esszimmer ohne Kamin mit weißer Wandfarbe, braunem Holzboden und braunem Boden in Salt Lake City
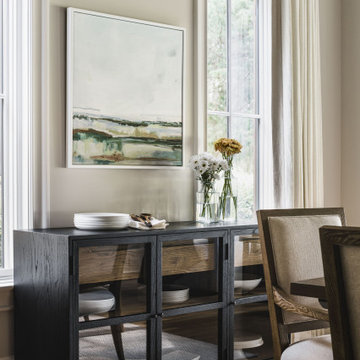
Dining room buffet table in Charlotte, NC complete with wood dining table and fabric and wood dining room chairs, wall art and custom window treatments.

This dining room update was part of an ongoing project with the main goal of updating the 1990's spaces while creating a comfortable, sophisticated design aesthetic. New pieces were incorporated with existing family heirlooms.

Großes Klassisches Esszimmer mit beiger Wandfarbe, braunem Holzboden und beigem Boden in New York
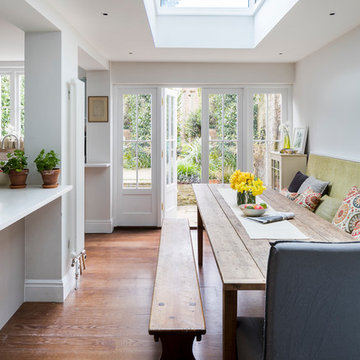
Chris Snook
Klassische Wohnküche mit weißer Wandfarbe, braunem Holzboden und braunem Boden in London
Klassische Wohnküche mit weißer Wandfarbe, braunem Holzboden und braunem Boden in London

Heart Pine flooring and lighting by Hardwood Floors & More, Inc.
Großes, Geschlossenes Klassisches Esszimmer mit beiger Wandfarbe und braunem Holzboden in Atlanta
Großes, Geschlossenes Klassisches Esszimmer mit beiger Wandfarbe und braunem Holzboden in Atlanta

Großes Klassisches Esszimmer ohne Kamin mit braunem Holzboden, grauer Wandfarbe und braunem Boden in Sonstige
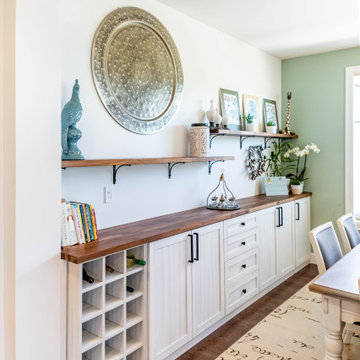
White and green never looked so good. This beautifully decorated dining room has just the right amount of cheer for your breakfast, lunch, or dinner parties. The neutral colors make the space light and fresh, while the muted green makes every meal with friends and family more invigorating. The cabinets on the side with a beautiful butcher block countertop adds functionality to the room while also complementing the hardwood floors.

This great room was designed so everyone can be together for both day-to-day living and when entertaining. This custom home was designed and built by Meadowlark Design+Build in Ann Arbor, Michigan. Photography by Joshua Caldwell.

Mittelgroße Landhausstil Wohnküche ohne Kamin mit weißer Wandfarbe, braunem Holzboden und braunem Boden in Boston

Retro Esszimmer mit weißer Wandfarbe, braunem Holzboden und braunem Boden in Atlanta

Formal dining room: This light-drenched dining room in suburban New Jersery was transformed into a serene and comfortable space, with both luxurious elements and livability for families. Moody grasscloth wallpaper lines the entire room above the wainscoting and two aged brass lantern pendants line up with the tall windows. We added linen drapery for softness with stylish wood cube finials to coordinate with the wood of the farmhouse table and chairs. We chose a distressed wood dining table with a soft texture to will hide blemishes over time, as this is a family-family space. We kept the space neutral in tone to both allow for vibrant tablescapes during large family gatherings, and to let the many textures create visual depth.
Photo Credit: Erin Coren, Curated Nest Interiors
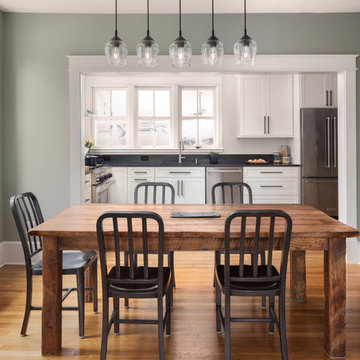
We removed a wall between the old kitchen and an adjacent and underutilized sunroom. By expanding the kitchen and opening it up to the dining room, we improved circulation and made this house a more welcoming place to to entertain friends and family.
Photos: Jenn Verrier Photography
Esszimmer mit braunem Holzboden Ideen und Design
1
