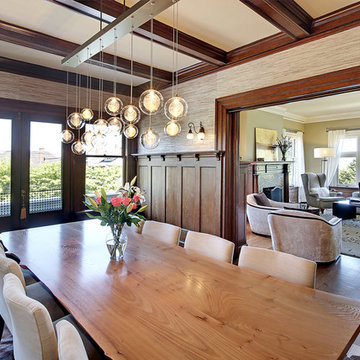Esszimmer mit braunem Holzboden und buntem Boden Ideen und Design
Suche verfeinern:
Budget
Sortieren nach:Heute beliebt
1 – 20 von 331 Fotos
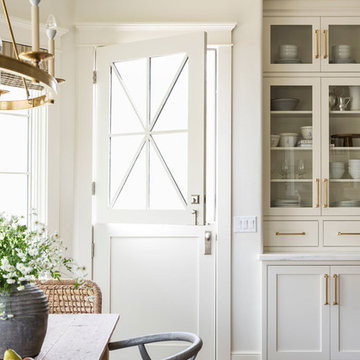
Mittelgroße Maritime Wohnküche ohne Kamin mit weißer Wandfarbe, braunem Holzboden und buntem Boden in Salt Lake City

This sophisticated luxurious contemporary transitional dining area features custom-made adjustable maple wood table with brass finishes, velvet upholstery treatment chairs with detailed welts in contrast colors, grasscloth wallcovering, gold chandeliers and champagne architectural design details.
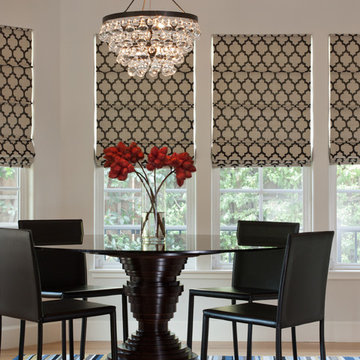
Photo Credit: David Duncan Livingston
Modernes Esszimmer mit grauer Wandfarbe, braunem Holzboden und buntem Boden in San Francisco
Modernes Esszimmer mit grauer Wandfarbe, braunem Holzboden und buntem Boden in San Francisco

The Malibu Oak from the Alta Vista Collection is such a rich medium toned hardwood floor with longer and wider planks.
PC: Abby Joeilers
Geschlossenes, Großes Modernes Esszimmer ohne Kamin mit beiger Wandfarbe, braunem Holzboden, Kaminumrandung aus Backstein, buntem Boden, gewölbter Decke und Wandpaneelen in Los Angeles
Geschlossenes, Großes Modernes Esszimmer ohne Kamin mit beiger Wandfarbe, braunem Holzboden, Kaminumrandung aus Backstein, buntem Boden, gewölbter Decke und Wandpaneelen in Los Angeles
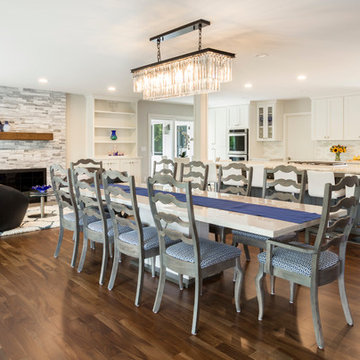
The dining room features a glamorous glass chandelier, a stacked stone fireplace, and stunning hardwood floors.
Große Klassische Wohnküche mit beiger Wandfarbe, braunem Holzboden, Kamin, Kaminumrandung aus Stein und buntem Boden in Portland
Große Klassische Wohnküche mit beiger Wandfarbe, braunem Holzboden, Kamin, Kaminumrandung aus Stein und buntem Boden in Portland
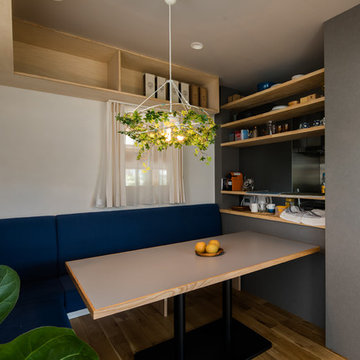
KAILUAの家 設計:Shbamiya /photo by tametoma
Offenes, Kleines Modernes Esszimmer ohne Kamin mit bunten Wänden, braunem Holzboden und buntem Boden in Sonstige
Offenes, Kleines Modernes Esszimmer ohne Kamin mit bunten Wänden, braunem Holzboden und buntem Boden in Sonstige
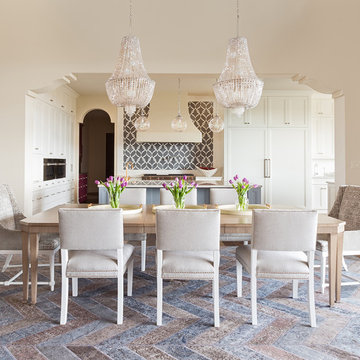
Martha O'Hara Interiors, Interior Design & Photo Styling | Meg Mulloy, Photography | Please Note: All “related,” “similar,” and “sponsored” products tagged or listed by Houzz are not actual products pictured. They have not been approved by Martha O’Hara Interiors nor any of the professionals credited. For info about our work: design@oharainteriors.com
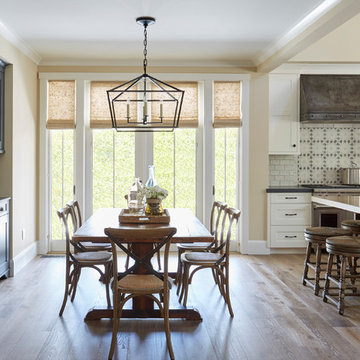
Mike Kaskel Photography
Mittelgroße Landhausstil Wohnküche mit beiger Wandfarbe, braunem Holzboden und buntem Boden in San Francisco
Mittelgroße Landhausstil Wohnküche mit beiger Wandfarbe, braunem Holzboden und buntem Boden in San Francisco
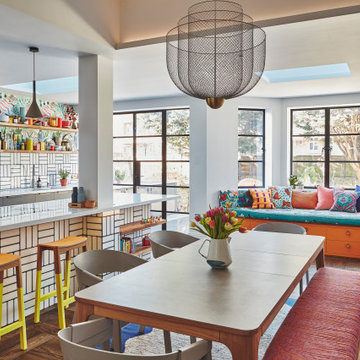
Offenes, Großes Modernes Esszimmer ohne Kamin mit weißer Wandfarbe, braunem Holzboden und buntem Boden in London

http://211westerlyroad.com/
Introducing a distinctive residence in the coveted Weston Estate's neighborhood. A striking antique mirrored fireplace wall accents the majestic family room. The European elegance of the custom millwork in the entertainment sized dining room accents the recently renovated designer kitchen. Decorative French doors overlook the tiered granite and stone terrace leading to a resort-quality pool, outdoor fireplace, wading pool and hot tub. The library's rich wood paneling, an enchanting music room and first floor bedroom guest suite complete the main floor. The grande master suite has a palatial dressing room, private office and luxurious spa-like bathroom. The mud room is equipped with a dumbwaiter for your convenience. The walk-out entertainment level includes a state-of-the-art home theatre, wine cellar and billiards room that leads to a covered terrace. A semi-circular driveway and gated grounds complete the landscape for the ultimate definition of luxurious living.
Eric Barry Photography
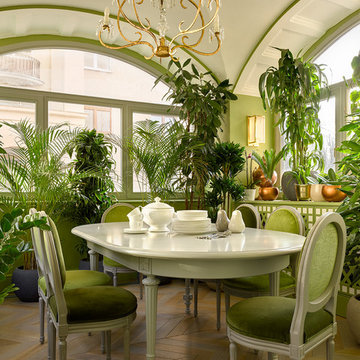
Klassisches Esszimmer mit grüner Wandfarbe, braunem Holzboden und buntem Boden in Moskau
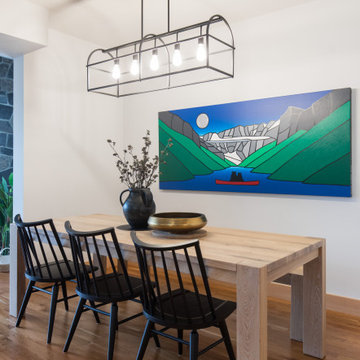
This project was so fun! A young family wanted us to help all the way down to the final touch for their Canmore recreational property. In a 3 bedroom home, they wanted to have enough space for their family of 5 and a guest room…so we did a unique bunk style room for the kids. We love the mountain feel that this home has, with the cherry staircase, cabinetry and wood floors. All of the wood used throughout in the baseboard, casing and doors drives home that mountain modern aesthetic. We used pops of color in the art to give it some fun and life. As well as some unique rustic elements like the skiis to add that cabin feel. We love how this home turned out and we were so excited to help this client down to the final touch!
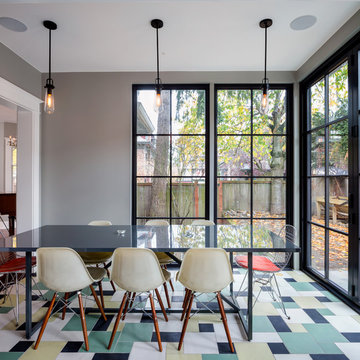
The kitchen and sunroom were closed off by walls that hindered the flow of traffic and natural light. The new layout is open, airy and features folding LaCantina doors that allow for seamless access to the patio during warmer months. Radiant heating warms the spaces during cooler months. The large kitchen island matches the impressiveness of the rest of the home, especially as your eye catches the cascading marble of the waterfall edge that extends the countertop down to the floor. Sleek Miele, Subzero and Wolf appliances, as well as a portion of butcher block counter make it a chef’s kitchen without detracting from the bright aesthetic.
© Cindy Apple Photography
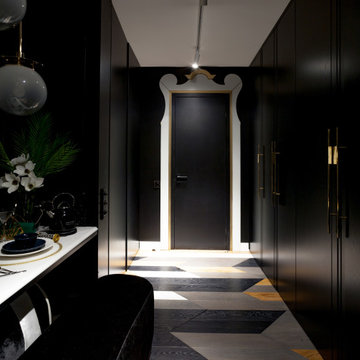
Kleines, Offenes Modernes Esszimmer ohne Kamin mit bunten Wänden, braunem Holzboden und buntem Boden in Sonstige

This project included the total interior remodeling and renovation of the Kitchen, Living, Dining and Family rooms. The Dining and Family rooms switched locations, and the Kitchen footprint expanded, with a new larger opening to the new front Family room. New doors were added to the kitchen, as well as a gorgeous buffet cabinetry unit - with windows behind the upper glass-front cabinets.
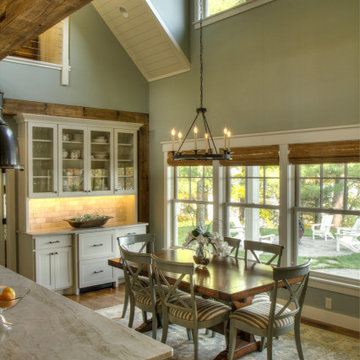
Mittelgroße Klassische Wohnküche mit blauer Wandfarbe, braunem Holzboden und buntem Boden in Minneapolis
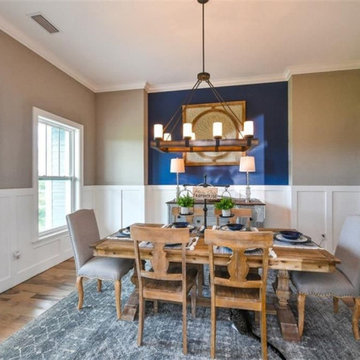
Geschlossenes, Großes Uriges Esszimmer mit grauer Wandfarbe, braunem Holzboden und buntem Boden in Tampa
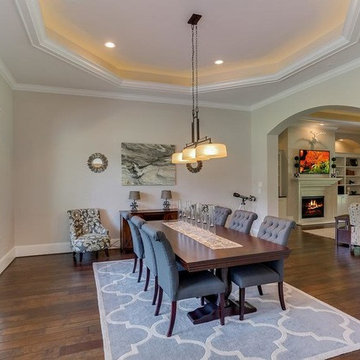
Offenes, Mittelgroßes Rustikales Esszimmer ohne Kamin mit beiger Wandfarbe, braunem Holzboden und buntem Boden in Houston
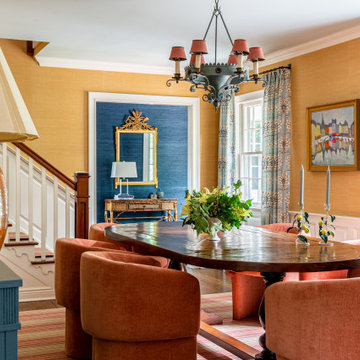
Honey-colored grasscloth cloaks the walls of this Connecticut dining room, enveloping in warmth. The midcentury barrel chairs bring it from stuffy to relaxed and new age. The dusty blue ceiling further pops the millwork.
Esszimmer mit braunem Holzboden und buntem Boden Ideen und Design
1
