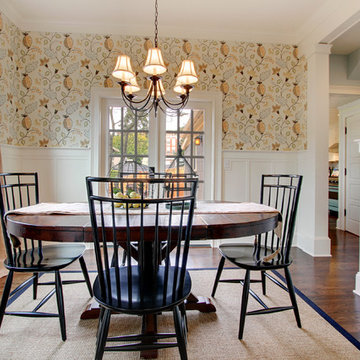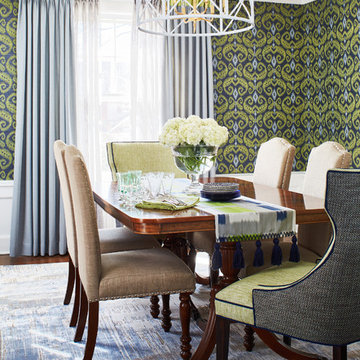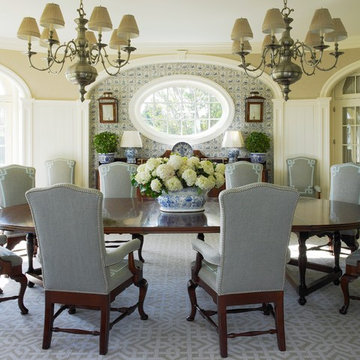Esszimmer mit bunten Wänden Ideen und Design
Suche verfeinern:
Budget
Sortieren nach:Heute beliebt
121 – 140 von 5.195 Fotos
1 von 2
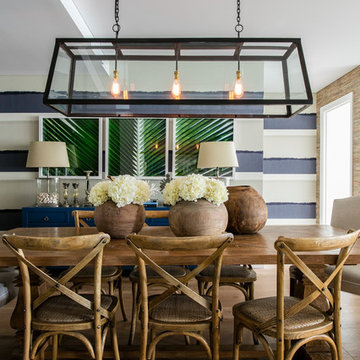
Photographer :Yie Sandison
Styling: Adam Scougall/Peter Casey
Offenes, Mittelgroßes Maritimes Esszimmer ohne Kamin mit bunten Wänden und hellem Holzboden in Sydney
Offenes, Mittelgroßes Maritimes Esszimmer ohne Kamin mit bunten Wänden und hellem Holzboden in Sydney
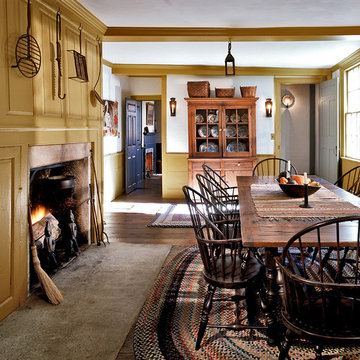
The home's original kitchen, or "Keeping Room", features a massive cooking fireplace and beehive oven.
Robert Benson Photography
Großes Klassisches Esszimmer mit bunten Wänden, braunem Holzboden, Kamin und Kaminumrandung aus Stein in New York
Großes Klassisches Esszimmer mit bunten Wänden, braunem Holzboden, Kamin und Kaminumrandung aus Stein in New York
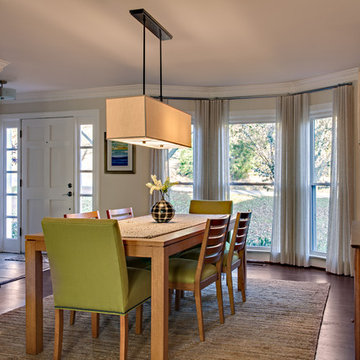
The layering of natural materials such as linen window treatments and sisal rugs add warmth and serve as a beautiful neutral foundation to the bold color palette of oranges, yellows, and greens.
Photos by Steven Long
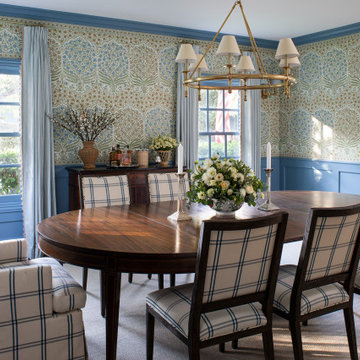
Geschlossenes Klassisches Esszimmer mit Tapetenwänden, vertäfelten Wänden, bunten Wänden, dunklem Holzboden und braunem Boden in Los Angeles
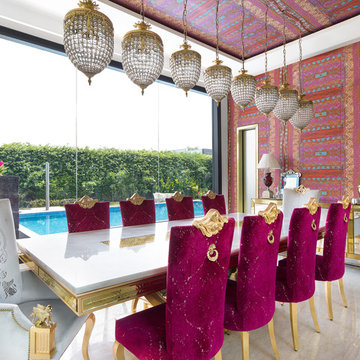
Mittelgroßes, Geschlossenes Eklektisches Esszimmer mit Marmorboden, bunten Wänden und beigem Boden in Sonstige
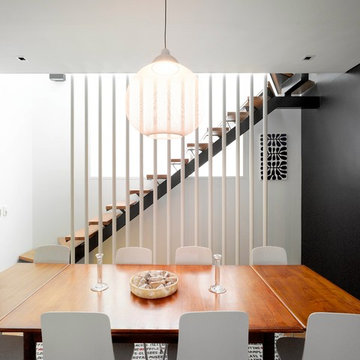
Photo Credit: ArchiShot
Mittelgroße Moderne Wohnküche mit bunten Wänden, braunem Holzboden und braunem Boden in Sydney
Mittelgroße Moderne Wohnküche mit bunten Wänden, braunem Holzboden und braunem Boden in Sydney
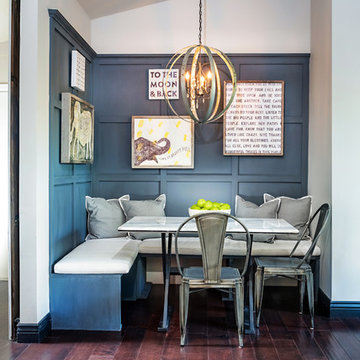
Inckx Photography
Große Klassische Wohnküche ohne Kamin mit bunten Wänden, dunklem Holzboden und braunem Boden in Phoenix
Große Klassische Wohnküche ohne Kamin mit bunten Wänden, dunklem Holzboden und braunem Boden in Phoenix
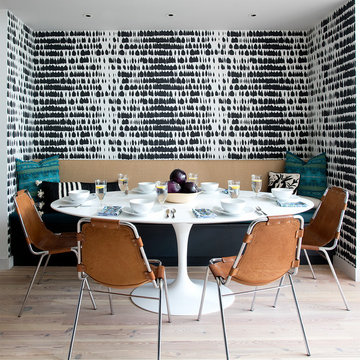
Location: Brooklyn, NY, United States
This brand-new townhouse at Pierhouse, Brooklyn was a gorgeous space, but was crying out for some personalization to reflect our clients vivid, sophisticated and lively design aesthetic. Bold Patterns and Colors were our friends in this fun and eclectic project. Our amazing clients collaborated with us to select the fabrics for the den's custom Roche Bobois Mah Jong sofa and we also customized a vintage swedish rug from Doris Leslie Blau. for the Living Room Our biggest challenge was to capture the space under the Staircase so that it would become usable for this family. We created cubby storage, a desk area, coat closet and oversized storage. We even managed to fit in a 12' ladder - not an easy feat!
Photographed by: James Salomon
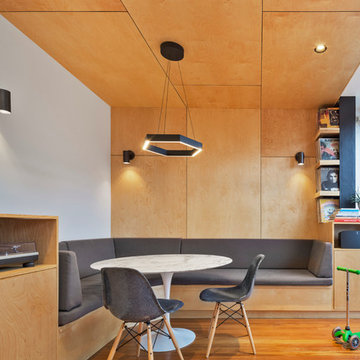
Ines Leong of Archphoto
Kleine Moderne Wohnküche mit bunten Wänden und hellem Holzboden in New York
Kleine Moderne Wohnküche mit bunten Wänden und hellem Holzboden in New York
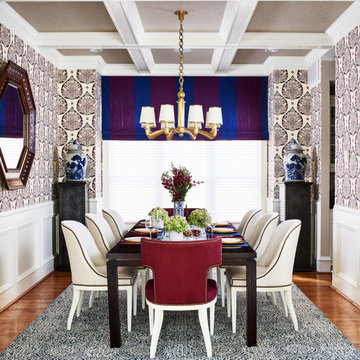
Our St. Pete studio designed this lovely home for a young family using vibrant colors and patterns to create a charming, youthful appeal. We added a beautiful maroon patterned wallpaper in the dining room that matches the furnishings and decor. In the kitchen and breakfast area, we used pops of cheerful blue through accents, decor, and furniture to break the neutrality of the palette. The powder room has a stunning wallpaper highlighting the beautiful round mirror and stylish vanity.
---
Pamela Harvey Interiors offers interior design services in St. Petersburg and Tampa, and throughout Florida's Suncoast area, from Tarpon Springs to Naples, including Bradenton, Lakewood Ranch, and Sarasota.
For more about Pamela Harvey Interiors, see here: https://www.pamelaharveyinteriors.com/
To learn more about this project, see here: https://www.pamelaharveyinteriors.com/portfolio-galleries/young-family-makeover-arlington-va
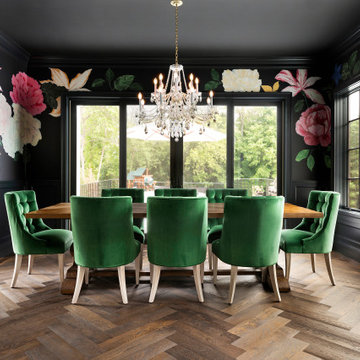
Geschlossenes Modernes Esszimmer mit bunten Wänden, braunem Holzboden, braunem Boden, vertäfelten Wänden und Tapetenwänden in Minneapolis
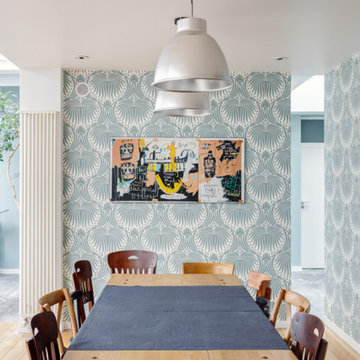
Le projet Lafayette est un projet extraordinaire. Un Loft, en plein coeur de Paris, aux accents industriels qui baigne dans la lumière grâce à son immense verrière.
Nous avons opéré une rénovation partielle pour ce magnifique loft de 200m2. La raison ? Il fallait rénover les pièces de vie et les chambres en priorité pour permettre à nos clients de s’installer au plus vite. C’est pour quoi la rénovation sera complétée dans un second temps avec le changement des salles de bain.
Côté esthétique, nos clients souhaitaient préserver l’originalité et l’authenticité de ce loft tout en le remettant au goût du jour.
L’exemple le plus probant concernant cette dualité est sans aucun doute la cuisine. D’un côté, on retrouve un côté moderne et neuf avec les caissons et les façades signés Ikea ainsi que le plan de travail sur-mesure en verre laqué blanc. D’un autre, on perçoit un côté authentique avec les carreaux de ciment sur-mesure au sol de Mosaïc del Sur ; ou encore avec ce bar en bois noir qui siège entre la cuisine et la salle à manger. Il s’agit d’un meuble chiné par nos clients que nous avons intégré au projet pour augmenter le côté authentique de l’intérieur.
A noter que la grandeur de l’espace a été un véritable challenge technique pour nos équipes. Elles ont du échafauder sur plusieurs mètres pour appliquer les peintures sur les murs. Ces dernières viennent de Farrow & Ball et ont fait l’objet de recommandations spéciales d’une coloriste.
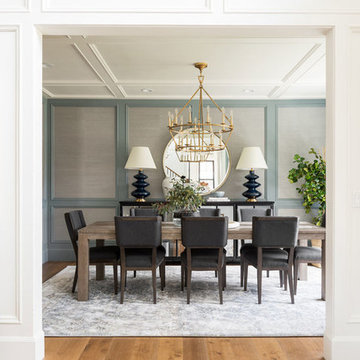
Geschlossenes, Großes Klassisches Esszimmer ohne Kamin mit bunten Wänden, braunem Holzboden und braunem Boden in Salt Lake City
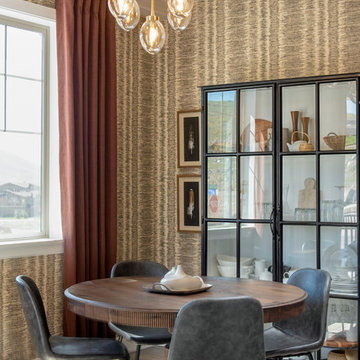
Kleine Klassische Wohnküche ohne Kamin mit bunten Wänden, dunklem Holzboden und braunem Boden in Salt Lake City
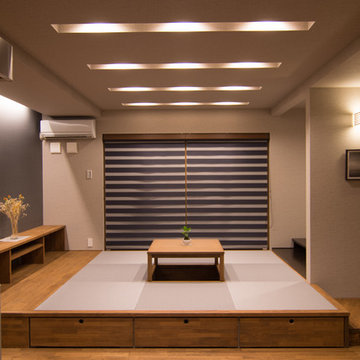
1階リビングのタタミコーナー。天井の照明もデザインされています。右手にはオープンに作られた仏間と床の間もあります。
Asiatisches Esszimmer mit bunten Wänden, braunem Holzboden und braunem Boden in Sonstige
Asiatisches Esszimmer mit bunten Wänden, braunem Holzboden und braunem Boden in Sonstige
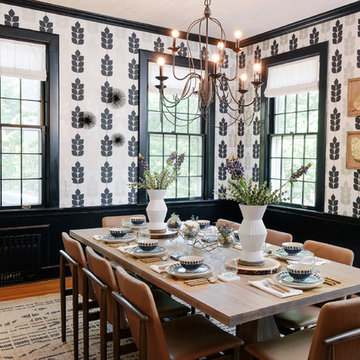
Red Ranch Studios
Geschlossenes Klassisches Esszimmer mit bunten Wänden, braunem Holzboden und orangem Boden in New York
Geschlossenes Klassisches Esszimmer mit bunten Wänden, braunem Holzboden und orangem Boden in New York
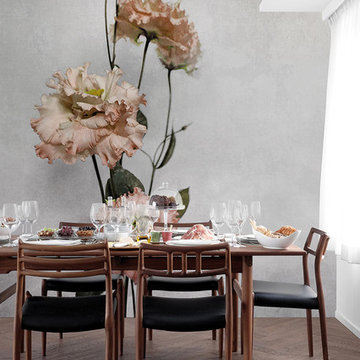
Wallcovering Collection 2016/17 by Inkiostro Bianco
Kleines Mid-Century Esszimmer mit bunten Wänden und hellem Holzboden in Bologna
Kleines Mid-Century Esszimmer mit bunten Wänden und hellem Holzboden in Bologna
Esszimmer mit bunten Wänden Ideen und Design
7
