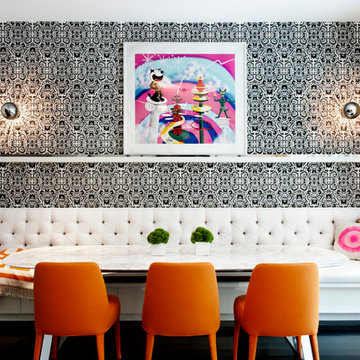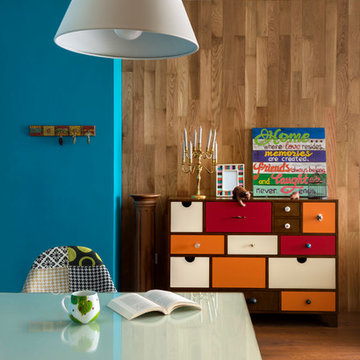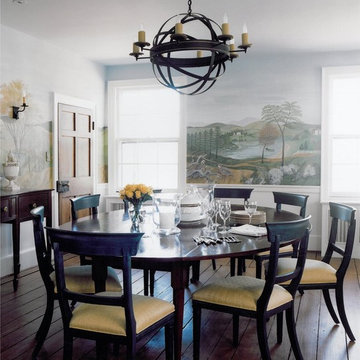Esszimmer mit bunten Wänden Ideen und Design
Suche verfeinern:
Budget
Sortieren nach:Heute beliebt
161 – 180 von 5.195 Fotos
1 von 2
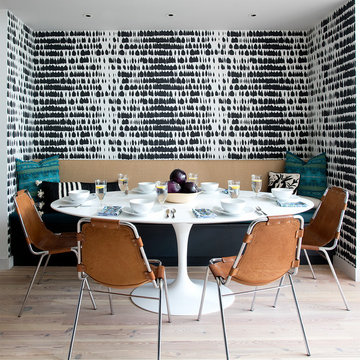
Location: Brooklyn, NY, United States
This brand-new townhouse at Pierhouse, Brooklyn was a gorgeous space, but was crying out for some personalization to reflect our clients vivid, sophisticated and lively design aesthetic. Bold Patterns and Colors were our friends in this fun and eclectic project. Our amazing clients collaborated with us to select the fabrics for the den's custom Roche Bobois Mah Jong sofa and we also customized a vintage swedish rug from Doris Leslie Blau. for the Living Room Our biggest challenge was to capture the space under the Staircase so that it would become usable for this family. We created cubby storage, a desk area, coat closet and oversized storage. We even managed to fit in a 12' ladder - not an easy feat!
Photographed by: James Salomon
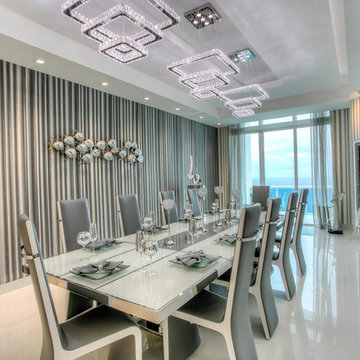
Geräumige Moderne Wohnküche ohne Kamin mit bunten Wänden und Porzellan-Bodenfliesen in Miami

Download our free ebook, Creating the Ideal Kitchen. DOWNLOAD NOW
This family from Wheaton was ready to remodel their kitchen, dining room and powder room. The project didn’t call for any structural or space planning changes but the makeover still had a massive impact on their home. The homeowners wanted to change their dated 1990’s brown speckled granite and light maple kitchen. They liked the welcoming feeling they got from the wood and warm tones in their current kitchen, but this style clashed with their vision of a deVOL type kitchen, a London-based furniture company. Their inspiration came from the country homes of the UK that mix the warmth of traditional detail with clean lines and modern updates.
To create their vision, we started with all new framed cabinets with a modified overlay painted in beautiful, understated colors. Our clients were adamant about “no white cabinets.” Instead we used an oyster color for the perimeter and a custom color match to a specific shade of green chosen by the homeowner. The use of a simple color pallet reduces the visual noise and allows the space to feel open and welcoming. We also painted the trim above the cabinets the same color to make the cabinets look taller. The room trim was painted a bright clean white to match the ceiling.
In true English fashion our clients are not coffee drinkers, but they LOVE tea. We created a tea station for them where they can prepare and serve tea. We added plenty of glass to showcase their tea mugs and adapted the cabinetry below to accommodate storage for their tea items. Function is also key for the English kitchen and the homeowners. They requested a deep farmhouse sink and a cabinet devoted to their heavy mixer because they bake a lot. We then got rid of the stovetop on the island and wall oven and replaced both of them with a range located against the far wall. This gives them plenty of space on the island to roll out dough and prepare any number of baked goods. We then removed the bifold pantry doors and created custom built-ins with plenty of usable storage for all their cooking and baking needs.
The client wanted a big change to the dining room but still wanted to use their own furniture and rug. We installed a toile-like wallpaper on the top half of the room and supported it with white wainscot paneling. We also changed out the light fixture, showing us once again that small changes can have a big impact.
As the final touch, we also re-did the powder room to be in line with the rest of the first floor. We had the new vanity painted in the same oyster color as the kitchen cabinets and then covered the walls in a whimsical patterned wallpaper. Although the homeowners like subtle neutral colors they were willing to go a bit bold in the powder room for something unexpected. For more design inspiration go to: www.kitchenstudio-ge.com
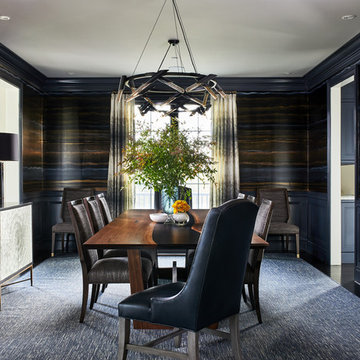
Stacy Zarin Goldberg photographer
Geschlossenes Klassisches Esszimmer mit bunten Wänden, dunklem Holzboden und braunem Boden in Baltimore
Geschlossenes Klassisches Esszimmer mit bunten Wänden, dunklem Holzboden und braunem Boden in Baltimore
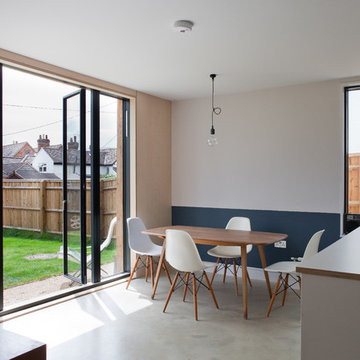
Kristen McCluskie
Offenes, Mittelgroßes Nordisches Esszimmer mit Betonboden, grauem Boden und bunten Wänden in Buckinghamshire
Offenes, Mittelgroßes Nordisches Esszimmer mit Betonboden, grauem Boden und bunten Wänden in Buckinghamshire
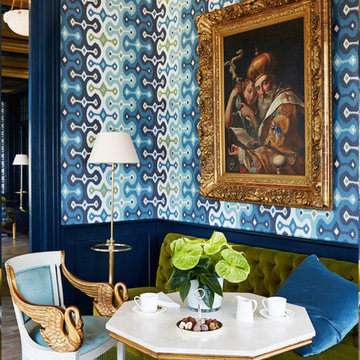
http://www.chateau-guetsch.ch/home
http://voilaworld.com collaboration with Martyn Lawrence Bullard http://www.martynlawrencebullard.com
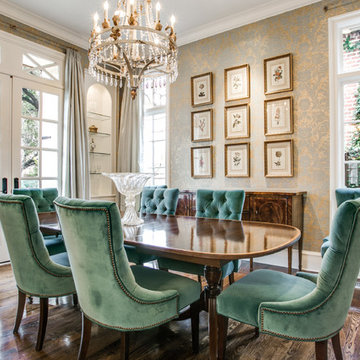
Elegant Dining Room
Klassisches Esszimmer mit bunten Wänden und dunklem Holzboden in Dallas
Klassisches Esszimmer mit bunten Wänden und dunklem Holzboden in Dallas
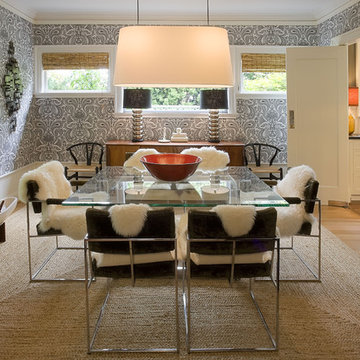
Geschlossenes Modernes Esszimmer mit bunten Wänden und braunem Holzboden in Portland
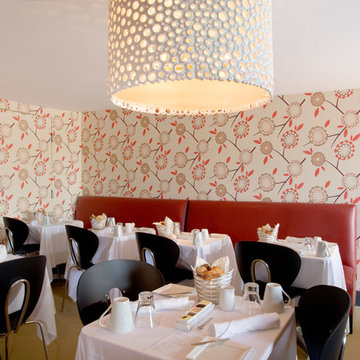
Modernes Esszimmer ohne Kamin mit bunten Wänden und hellem Holzboden in Boston
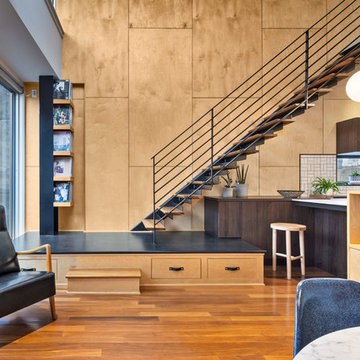
Ines Leong of Archphoto
Kleine Moderne Wohnküche mit bunten Wänden und hellem Holzboden in New York
Kleine Moderne Wohnküche mit bunten Wänden und hellem Holzboden in New York
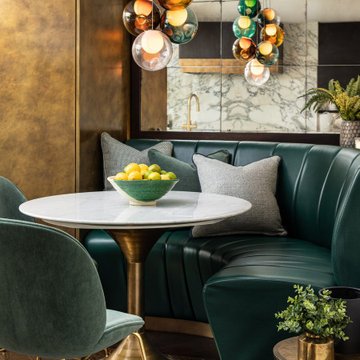
Mittelgroße Moderne Wohnküche ohne Kamin mit dunklem Holzboden, braunem Boden und bunten Wänden in London
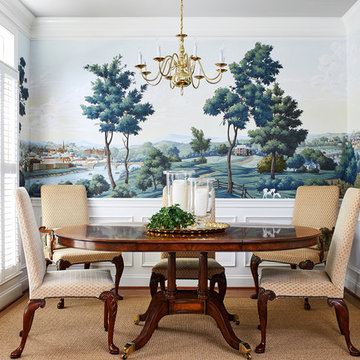
Project Developer Michael Sass
https://www.houzz.com/pro/msass/michael-sass-case-design-remodeling-inc?lt=hl
Designer Allie Mann
https://www.houzz.com/pro/inspiredbyallie/allie-mann-case-design-remodeling-inc?lt=hl
Photography: Stacy Zarin Goldberg 2018
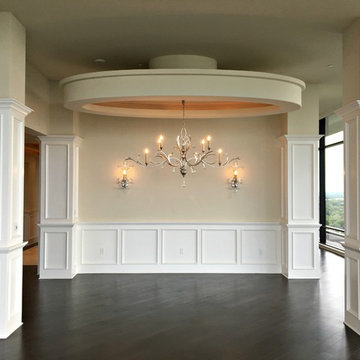
The formal dining room features a vaulted tray ceiling, floor-length windows, and dark wood floor. Both the chandelier and the wall scones provide extra light to this room!
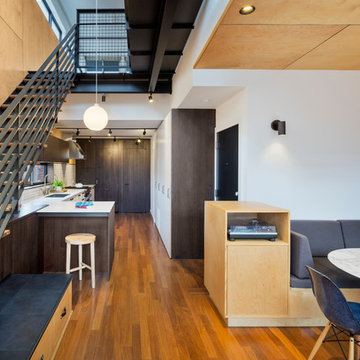
Ines Leong of Archphoto
Kleine Moderne Wohnküche mit bunten Wänden und hellem Holzboden in New York
Kleine Moderne Wohnküche mit bunten Wänden und hellem Holzboden in New York
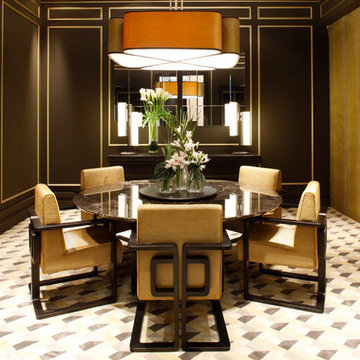
Luxury apartment designed by Massimiliano Raggi, with products by Oasis Group: Matisse upholstered chairs, Tao table, Quadrifoglio suspension lamp, design Massimiliano Raggi Architetto.
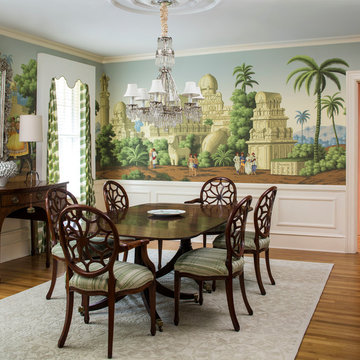
John Bessler
Klassisches Esszimmer mit bunten Wänden und braunem Holzboden in Raleigh
Klassisches Esszimmer mit bunten Wänden und braunem Holzboden in Raleigh
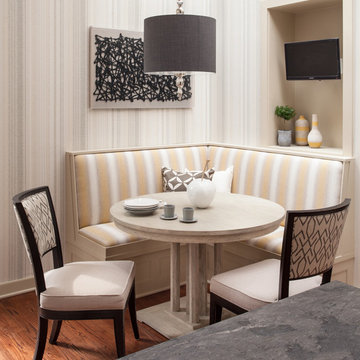
Jesse Snyder
Kleine Klassische Wohnküche ohne Kamin mit braunem Holzboden, bunten Wänden und braunem Boden in Washington, D.C.
Kleine Klassische Wohnküche ohne Kamin mit braunem Holzboden, bunten Wänden und braunem Boden in Washington, D.C.
Esszimmer mit bunten Wänden Ideen und Design
9
