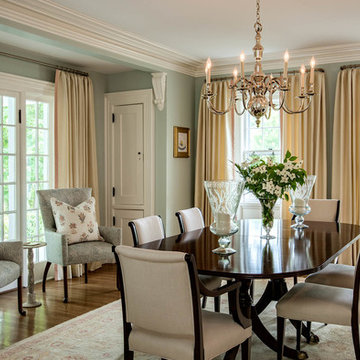Esszimmer mit dunklem Holzboden Ideen und Design
Suche verfeinern:
Budget
Sortieren nach:Heute beliebt
81 – 100 von 47.652 Fotos
1 von 2
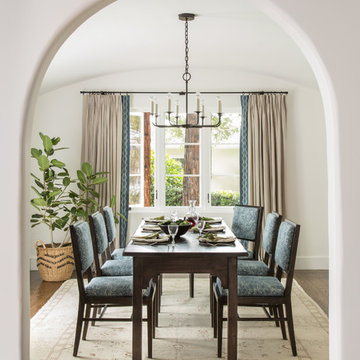
Photo- Lisa Romerein
Geschlossenes Mediterranes Esszimmer mit weißer Wandfarbe, dunklem Holzboden und braunem Boden in San Francisco
Geschlossenes Mediterranes Esszimmer mit weißer Wandfarbe, dunklem Holzboden und braunem Boden in San Francisco
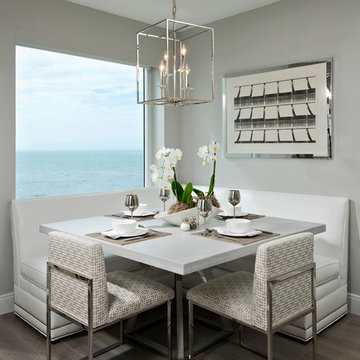
Randall Perry Photography
Große Klassische Wohnküche mit grauer Wandfarbe, dunklem Holzboden und braunem Boden in Miami
Große Klassische Wohnküche mit grauer Wandfarbe, dunklem Holzboden und braunem Boden in Miami
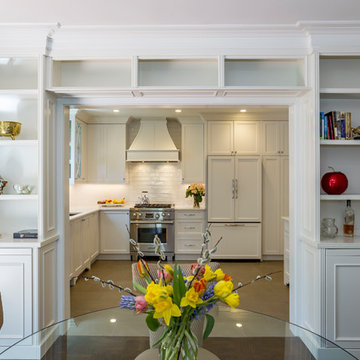
Geschlossenes, Mittelgroßes Klassisches Esszimmer ohne Kamin mit dunklem Holzboden, braunem Boden und grauer Wandfarbe in Charlotte
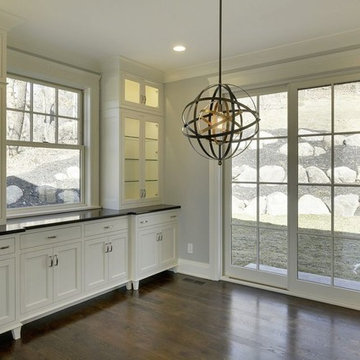
Geschlossenes, Großes Klassisches Esszimmer ohne Kamin mit grauer Wandfarbe und dunklem Holzboden in Minneapolis
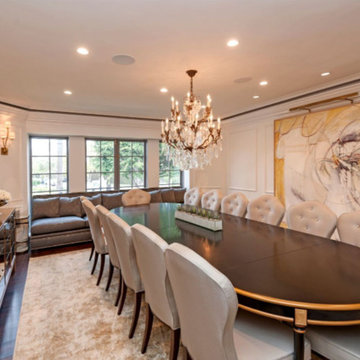
Geschlossenes, Geräumiges Klassisches Esszimmer mit weißer Wandfarbe, dunklem Holzboden und braunem Boden in Los Angeles

The Dining Area open to the kitchen/great room. A wall of built-ins house a coffee bar and storage.
Großes Landhaus Esszimmer mit weißer Wandfarbe und dunklem Holzboden in Grand Rapids
Großes Landhaus Esszimmer mit weißer Wandfarbe und dunklem Holzboden in Grand Rapids
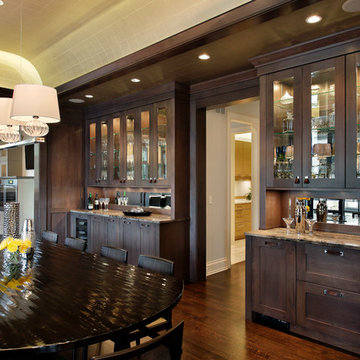
mirrored backsplash; full height doors on base cabinets; wainscot paneling on walls; plus soffit panel & mouldings. Cabinets are constructed in maple with a dark stain. Cabinetry hardware is subtle using leather tab pulls and leather long pulls.
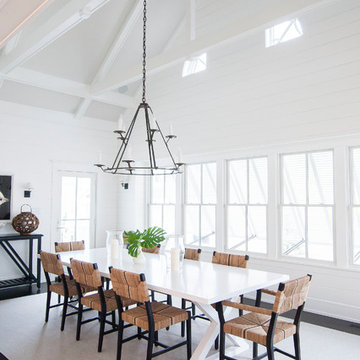
Asher Associates Architects;
D.L. Miner Construction;
Morrison Fairfax Interiors;
John Dimaio Photography;
Rachel McGinn Photography
Großes, Geschlossenes Maritimes Esszimmer mit weißer Wandfarbe und dunklem Holzboden in Philadelphia
Großes, Geschlossenes Maritimes Esszimmer mit weißer Wandfarbe und dunklem Holzboden in Philadelphia
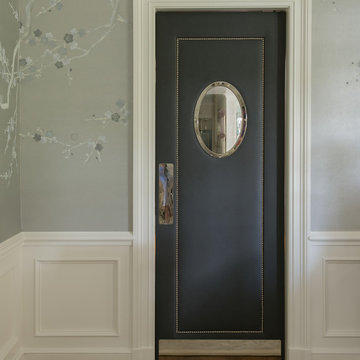
Jane Beiles
Geschlossenes, Großes Klassisches Esszimmer ohne Kamin mit grauer Wandfarbe und dunklem Holzboden in New York
Geschlossenes, Großes Klassisches Esszimmer ohne Kamin mit grauer Wandfarbe und dunklem Holzboden in New York
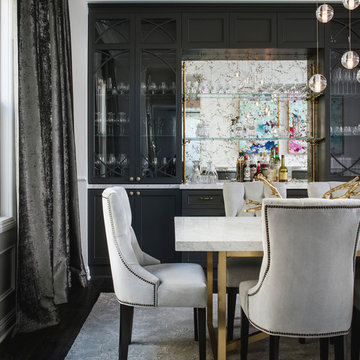
This builder-house was purchased by a young couple with high taste and style. In order to personalize and elevate it, each room was given special attention down to the smallest details. Inspiration was gathered from multiple European influences, especially French style. The outcome was a home that makes you never want to leave.
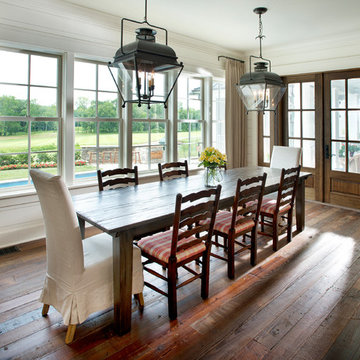
This Dining area is an extension of the Kitchen and opens to views of the pool and golf course beyond.
Photo by Reed Brown
Geschlossenes Landhausstil Esszimmer mit beiger Wandfarbe und dunklem Holzboden in Nashville
Geschlossenes Landhausstil Esszimmer mit beiger Wandfarbe und dunklem Holzboden in Nashville
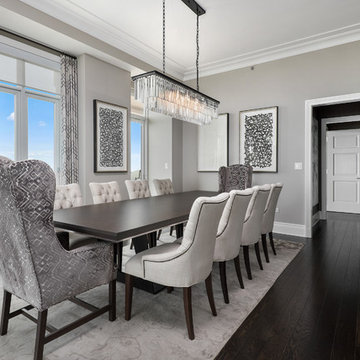
Geschlossenes, Großes Klassisches Esszimmer ohne Kamin mit grauer Wandfarbe, dunklem Holzboden und braunem Boden in Chicago
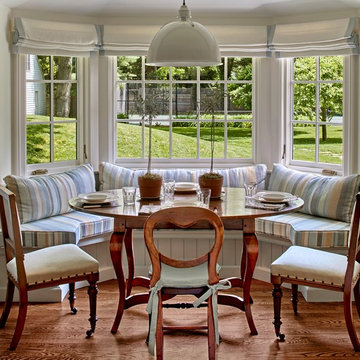
Charles Hilton Architects, Robert Benson Photography
From grand estates, to exquisite country homes, to whole house renovations, the quality and attention to detail of a "Significant Homes" custom home is immediately apparent. Full time on-site supervision, a dedicated office staff and hand picked professional craftsmen are the team that take you from groundbreaking to occupancy. Every "Significant Homes" project represents 45 years of luxury homebuilding experience, and a commitment to quality widely recognized by architects, the press and, most of all....thoroughly satisfied homeowners. Our projects have been published in Architectural Digest 6 times along with many other publications and books. Though the lion share of our work has been in Fairfield and Westchester counties, we have built homes in Palm Beach, Aspen, Maine, Nantucket and Long Island.

www.erikabiermanphotography.com
Kleines Klassisches Esszimmer ohne Kamin mit beiger Wandfarbe und dunklem Holzboden in Los Angeles
Kleines Klassisches Esszimmer ohne Kamin mit beiger Wandfarbe und dunklem Holzboden in Los Angeles
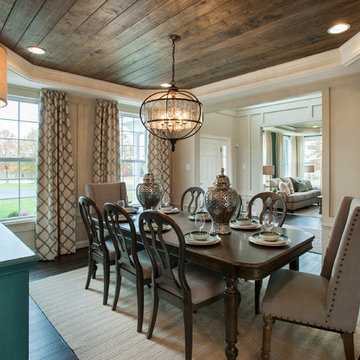
Geschlossenes, Mittelgroßes Klassisches Esszimmer ohne Kamin mit beiger Wandfarbe und dunklem Holzboden in Philadelphia
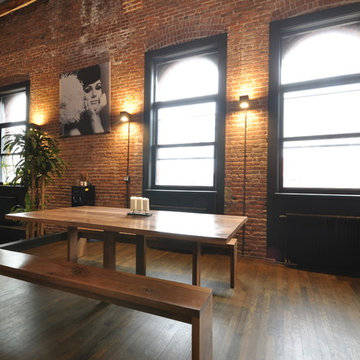
Offenes, Mittelgroßes Industrial Esszimmer ohne Kamin mit brauner Wandfarbe und dunklem Holzboden in New York
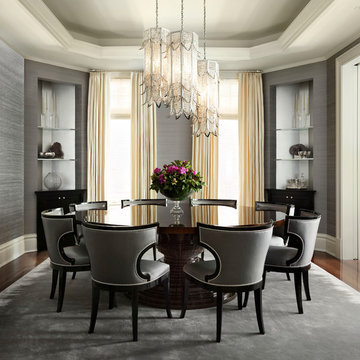
Geschlossenes, Mittelgroßes Klassisches Esszimmer mit grauer Wandfarbe und dunklem Holzboden in New York

Mid-Century Remodel on Tabor Hill
This sensitively sited house was designed by Robert Coolidge, a renowned architect and grandson of President Calvin Coolidge. The house features a symmetrical gable roof and beautiful floor to ceiling glass facing due south, smartly oriented for passive solar heating. Situated on a steep lot, the house is primarily a single story that steps down to a family room. This lower level opens to a New England exterior. Our goals for this project were to maintain the integrity of the original design while creating more modern spaces. Our design team worked to envision what Coolidge himself might have designed if he'd had access to modern materials and fixtures.
With the aim of creating a signature space that ties together the living, dining, and kitchen areas, we designed a variation on the 1950's "floating kitchen." In this inviting assembly, the kitchen is located away from exterior walls, which allows views from the floor-to-ceiling glass to remain uninterrupted by cabinetry.
We updated rooms throughout the house; installing modern features that pay homage to the fine, sleek lines of the original design. Finally, we opened the family room to a terrace featuring a fire pit. Since a hallmark of our design is the diminishment of the hard line between interior and exterior, we were especially pleased for the opportunity to update this classic work.
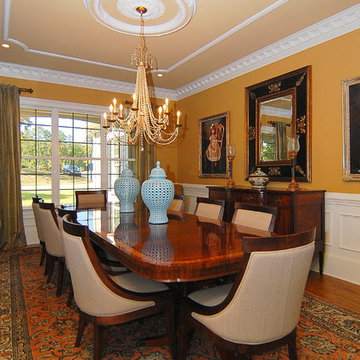
Geschlossenes, Großes Klassisches Esszimmer ohne Kamin mit oranger Wandfarbe, dunklem Holzboden und braunem Boden in Charleston
Esszimmer mit dunklem Holzboden Ideen und Design
5
