Esszimmer mit dunklem Holzboden und Deckengestaltungen Ideen und Design
Suche verfeinern:
Budget
Sortieren nach:Heute beliebt
1 – 20 von 1.639 Fotos

The formal dining room looks out to the spacious backyard with French doors opening to the pool and spa area. The wood burning brick fireplace was painted white in the renovation and white wainscoting surrounds the room, keeping it fresh and modern. The dramatic wood pitched roof has skylights that bring in light and keep things bright and airy.

Photography by Michael J. Lee
Mittelgroße Klassische Frühstücksecke ohne Kamin mit weißer Wandfarbe, dunklem Holzboden, braunem Boden und Holzdielendecke in Boston
Mittelgroße Klassische Frühstücksecke ohne Kamin mit weißer Wandfarbe, dunklem Holzboden, braunem Boden und Holzdielendecke in Boston

Geräumige Mid-Century Wohnküche mit weißer Wandfarbe, dunklem Holzboden, Kamin, Kaminumrandung aus Stein, braunem Boden, gewölbter Decke und Ziegelwänden in Austin

Formal dining room with bricks & masonry, double entry doors, exposed beams, and recessed lighting.
Geschlossenes, Geräumiges Rustikales Esszimmer mit bunten Wänden, dunklem Holzboden, Kamin, Kaminumrandung aus Stein, braunem Boden, freigelegten Dachbalken und Ziegelwänden in Phoenix
Geschlossenes, Geräumiges Rustikales Esszimmer mit bunten Wänden, dunklem Holzboden, Kamin, Kaminumrandung aus Stein, braunem Boden, freigelegten Dachbalken und Ziegelwänden in Phoenix

Große Klassische Wohnküche mit bunten Wänden, dunklem Holzboden, braunem Boden, eingelassener Decke und Tapetenwänden in Toronto
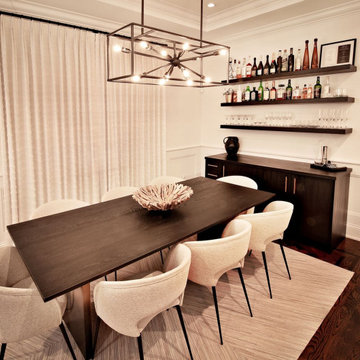
Mittelgroßes Modernes Esszimmer mit weißer Wandfarbe, dunklem Holzboden, braunem Boden und Kassettendecke in Chicago

Download our free ebook, Creating the Ideal Kitchen. DOWNLOAD NOW
The homeowner and his wife had lived in this beautiful townhome in Oak Brook overlooking a small lake for over 13 years. The home is open and airy with vaulted ceilings and full of mementos from world adventures through the years, including to Cambodia, home of their much-adored sponsored daughter. The home, full of love and memories was host to a growing extended family of children and grandchildren. This was THE place. When the homeowner’s wife passed away suddenly and unexpectedly, he became determined to create a space that would continue to welcome and host his family and the many wonderful family memories that lay ahead but with an eye towards functionality.
We started out by evaluating how the space would be used. Cooking and watching sports were key factors. So, we shuffled the current dining table into a rarely used living room whereby enlarging the kitchen. The kitchen now houses two large islands – one for prep and the other for seating and buffet space. We removed the wall between kitchen and family room to encourage interaction during family gatherings and of course a clear view to the game on TV. We also removed a dropped ceiling in the kitchen, and wow, what a difference.
Next, we added some drama with a large arch between kitchen and dining room creating a stunning architectural feature between those two spaces. This arch echoes the shape of the large arch at the front door of the townhome, providing drama and significance to the space. The kitchen itself is large but does not have much wall space, which is a common challenge when removing walls. We added a bit more by resizing the double French doors to a balcony at the side of the house which is now just a single door. This gave more breathing room to the range wall and large stone hood but still provides access and light.
We chose a neutral pallet of black, white, and white oak, with punches of blue at the counter stools in the kitchen. The cabinetry features a white shaker door at the perimeter for a crisp outline. Countertops and custom hood are black Caesarstone, and the islands are a soft white oak adding contrast and warmth. Two large built ins between the kitchen and dining room function as pantry space as well as area to display flowers or seasonal decorations.
We repeated the blue in the dining room where we added a fresh coat of paint to the existing built ins, along with painted wainscot paneling. Above the wainscot is a neutral grass cloth wallpaper which provides a lovely backdrop for a wall of important mementos and artifacts. The dining room table and chairs were refinished and re-upholstered, and a new rug and window treatments complete the space. The room now feels ready to host more formal gatherings or can function as a quiet spot to enjoy a cup of morning coffee.
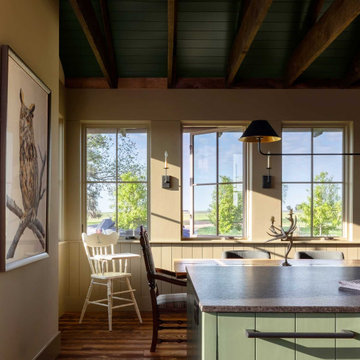
Dining/ kitchen features window wall.
Große Klassische Wohnküche mit beiger Wandfarbe, dunklem Holzboden, braunem Boden und Deckengestaltungen in Austin
Große Klassische Wohnküche mit beiger Wandfarbe, dunklem Holzboden, braunem Boden und Deckengestaltungen in Austin

Even Family Dining Rooms can have glamorous and comfortable. Chic and elegant light pendant over a rich resin dining top make for a perfect pair. A vinyl go is my goto under dining table secret to cleanable and cozy.

Faux Fireplace found at Antique store
Große Stilmix Wohnküche mit weißer Wandfarbe, dunklem Holzboden, freigelegten Dachbalken, Tapetenwänden, Kamin und braunem Boden in Washington, D.C.
Große Stilmix Wohnküche mit weißer Wandfarbe, dunklem Holzboden, freigelegten Dachbalken, Tapetenwänden, Kamin und braunem Boden in Washington, D.C.

Große Moderne Wohnküche mit grauer Wandfarbe, dunklem Holzboden, schwarzem Boden und gewölbter Decke in New York
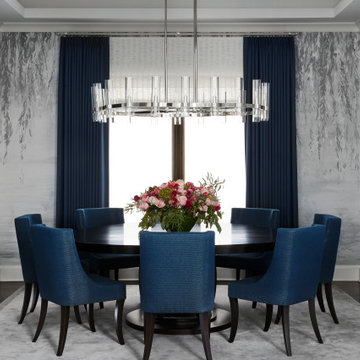
Photography: Dustin Halleck
Klassisches Esszimmer mit grauer Wandfarbe, dunklem Holzboden, braunem Boden, Tapetenwänden und eingelassener Decke in Chicago
Klassisches Esszimmer mit grauer Wandfarbe, dunklem Holzboden, braunem Boden, Tapetenwänden und eingelassener Decke in Chicago

Mittelgroße Mid-Century Wohnküche mit blauer Wandfarbe, dunklem Holzboden, braunem Boden, gewölbter Decke und Holzwänden in Sussex

Klassisches Esszimmer mit grauer Wandfarbe, dunklem Holzboden, Kamin, Kaminumrandung aus gestapelten Steinen, braunem Boden und eingelassener Decke in Miami

Offenes Landhausstil Esszimmer mit weißer Wandfarbe, dunklem Holzboden, braunem Boden, gewölbter Decke und Holzdielenwänden in San Francisco

Dark brown ring-backed dining chairs are high style, especially underneath a tiered glass chandelier. The heavy, more masculine dining room table and dark chairs are balanced with a copper triptych over the textured wallpaper, vases of greenery, and purple flowers.

Dining area to the great room, designed with the focus on the short term rental users wanting to stay in a Texas Farmhouse style.
Große Wohnküche mit grauer Wandfarbe, dunklem Holzboden, Kamin, Kaminumrandung aus Backstein, braunem Boden, Kassettendecke und Wandpaneelen in Austin
Große Wohnküche mit grauer Wandfarbe, dunklem Holzboden, Kamin, Kaminumrandung aus Backstein, braunem Boden, Kassettendecke und Wandpaneelen in Austin
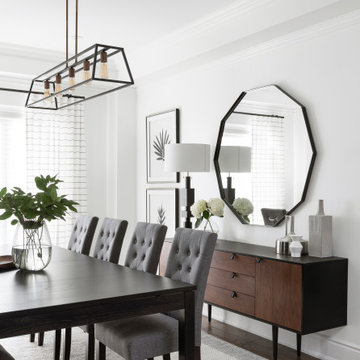
Mittelgroßes Modernes Esszimmer mit weißer Wandfarbe, dunklem Holzboden und Kassettendecke in Toronto
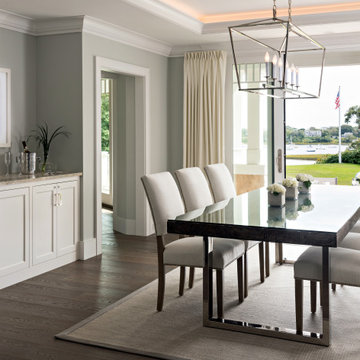
Maritimes Esszimmer mit grauer Wandfarbe, dunklem Holzboden, braunem Boden und eingelassener Decke in Boston

The client wanted to change the color scheme and punch up the style with accessories such as curtains, rugs, and flowers. The couple had the entire downstairs painted and installed new light fixtures throughout.
Esszimmer mit dunklem Holzboden und Deckengestaltungen Ideen und Design
1