Esszimmer mit dunklem Holzboden und gewölbter Decke Ideen und Design
Suche verfeinern:
Budget
Sortieren nach:Heute beliebt
1 – 20 von 292 Fotos
1 von 3

Custom lake living at its finest, this Michigan property celebrates family living with contemporary spaces that embrace entertaining, sophistication, and fine living. The property embraces its location, nestled amongst the woods, and looks out towards an expansive lake.

Geräumige Mid-Century Wohnküche mit weißer Wandfarbe, dunklem Holzboden, Kamin, Kaminumrandung aus Stein, braunem Boden, gewölbter Decke und Ziegelwänden in Austin

Download our free ebook, Creating the Ideal Kitchen. DOWNLOAD NOW
The homeowner and his wife had lived in this beautiful townhome in Oak Brook overlooking a small lake for over 13 years. The home is open and airy with vaulted ceilings and full of mementos from world adventures through the years, including to Cambodia, home of their much-adored sponsored daughter. The home, full of love and memories was host to a growing extended family of children and grandchildren. This was THE place. When the homeowner’s wife passed away suddenly and unexpectedly, he became determined to create a space that would continue to welcome and host his family and the many wonderful family memories that lay ahead but with an eye towards functionality.
We started out by evaluating how the space would be used. Cooking and watching sports were key factors. So, we shuffled the current dining table into a rarely used living room whereby enlarging the kitchen. The kitchen now houses two large islands – one for prep and the other for seating and buffet space. We removed the wall between kitchen and family room to encourage interaction during family gatherings and of course a clear view to the game on TV. We also removed a dropped ceiling in the kitchen, and wow, what a difference.
Next, we added some drama with a large arch between kitchen and dining room creating a stunning architectural feature between those two spaces. This arch echoes the shape of the large arch at the front door of the townhome, providing drama and significance to the space. The kitchen itself is large but does not have much wall space, which is a common challenge when removing walls. We added a bit more by resizing the double French doors to a balcony at the side of the house which is now just a single door. This gave more breathing room to the range wall and large stone hood but still provides access and light.
We chose a neutral pallet of black, white, and white oak, with punches of blue at the counter stools in the kitchen. The cabinetry features a white shaker door at the perimeter for a crisp outline. Countertops and custom hood are black Caesarstone, and the islands are a soft white oak adding contrast and warmth. Two large built ins between the kitchen and dining room function as pantry space as well as area to display flowers or seasonal decorations.
We repeated the blue in the dining room where we added a fresh coat of paint to the existing built ins, along with painted wainscot paneling. Above the wainscot is a neutral grass cloth wallpaper which provides a lovely backdrop for a wall of important mementos and artifacts. The dining room table and chairs were refinished and re-upholstered, and a new rug and window treatments complete the space. The room now feels ready to host more formal gatherings or can function as a quiet spot to enjoy a cup of morning coffee.

Große Moderne Wohnküche mit grauer Wandfarbe, dunklem Holzboden, schwarzem Boden und gewölbter Decke in New York
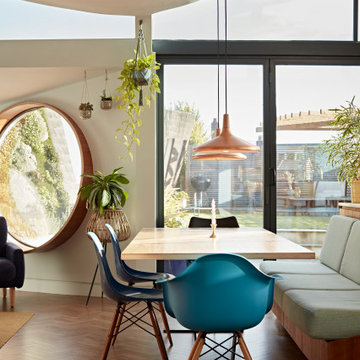
Kitchen Diner with round feature window, curved vaulted ceiling and Eames dining chairs
Große Retro Wohnküche mit weißer Wandfarbe, dunklem Holzboden, braunem Boden und gewölbter Decke in Sussex
Große Retro Wohnküche mit weißer Wandfarbe, dunklem Holzboden, braunem Boden und gewölbter Decke in Sussex
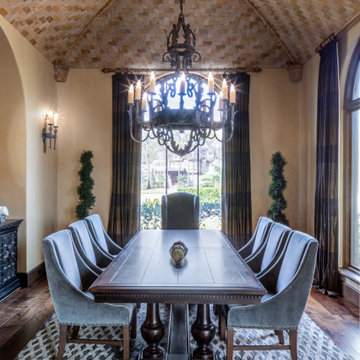
Große Klassische Wohnküche ohne Kamin mit beiger Wandfarbe, dunklem Holzboden, braunem Boden und gewölbter Decke in Houston
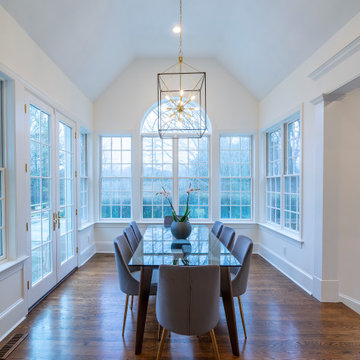
The eating area connected to the kitchen is filled with light courtesy of the numerous windows and a set of French doors. The vaulted ceililng contributes to the airy feeling of the space.
Sleek and contemporary, this beautiful home is located in Villanova, PA. Blue, white and gold are the palette of this transitional design. With custom touches and an emphasis on flow and an open floor plan, the renovation included the kitchen, family room, butler’s pantry, mudroom, two powder rooms and floors.
Rudloff Custom Builders has won Best of Houzz for Customer Service in 2014, 2015 2016, 2017 and 2019. We also were voted Best of Design in 2016, 2017, 2018, 2019 which only 2% of professionals receive. Rudloff Custom Builders has been featured on Houzz in their Kitchen of the Week, What to Know About Using Reclaimed Wood in the Kitchen as well as included in their Bathroom WorkBook article. We are a full service, certified remodeling company that covers all of the Philadelphia suburban area. This business, like most others, developed from a friendship of young entrepreneurs who wanted to make a difference in their clients’ lives, one household at a time. This relationship between partners is much more than a friendship. Edward and Stephen Rudloff are brothers who have renovated and built custom homes together paying close attention to detail. They are carpenters by trade and understand concept and execution. Rudloff Custom Builders will provide services for you with the highest level of professionalism, quality, detail, punctuality and craftsmanship, every step of the way along our journey together.
Specializing in residential construction allows us to connect with our clients early in the design phase to ensure that every detail is captured as you imagined. One stop shopping is essentially what you will receive with Rudloff Custom Builders from design of your project to the construction of your dreams, executed by on-site project managers and skilled craftsmen. Our concept: envision our client’s ideas and make them a reality. Our mission: CREATING LIFETIME RELATIONSHIPS BUILT ON TRUST AND INTEGRITY.
Photo Credit: Linda McManus Images

Stunning open plan living and dining space in this Hamptons or traditional style home. Vaulted timber lined ceilings painted white, with lovely dining space jutting out to the side of the living area.

Klassische Wohnküche mit dunklem Holzboden, Kamin, Kaminumrandung aus Metall, braunem Boden, grauer Wandfarbe und gewölbter Decke in Grand Rapids
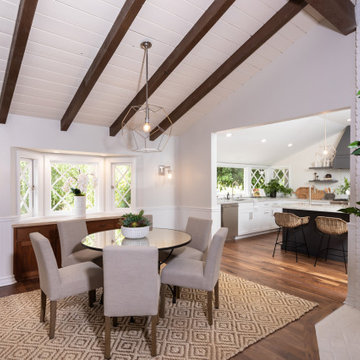
The breakfast room looks into the kitchen and has a white brick wood burning fireplace that adds character to the space. The high pitched ceiling beams and English cottage windows bring a traditional warmth to the room. Contemporary lighting fixtures keep it fresh and echo the shape of the windows.
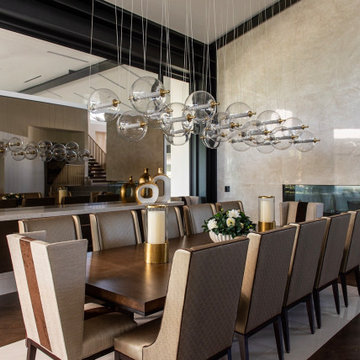
Offenes Modernes Esszimmer mit dunklem Holzboden, Gaskamin, Kaminumrandung aus Stein, braunem Boden und gewölbter Decke in Salt Lake City

Country Esszimmer mit beiger Wandfarbe, dunklem Holzboden, braunem Boden, gewölbter Decke, Holzdecke und Holzwänden in Sonstige
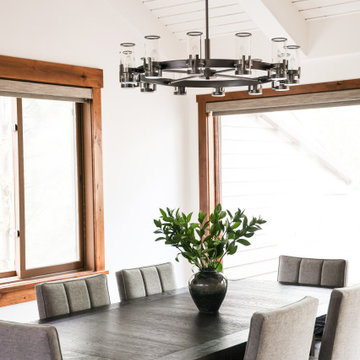
Kleine Klassische Wohnküche mit weißer Wandfarbe, dunklem Holzboden, braunem Boden und gewölbter Decke in Salt Lake City

Offenes Klassisches Esszimmer mit blauer Wandfarbe, dunklem Holzboden, Kamin, Kaminumrandung aus Backstein, braunem Boden, Holzdielendecke und gewölbter Decke in Seattle
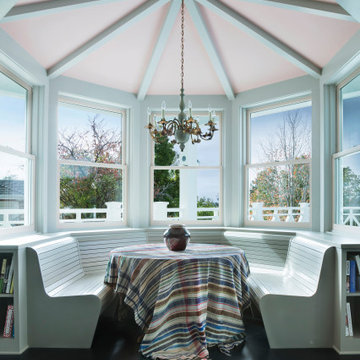
Maritime Frühstücksecke mit grauer Wandfarbe, dunklem Holzboden, braunem Boden, freigelegten Dachbalken und gewölbter Decke in Sonstige
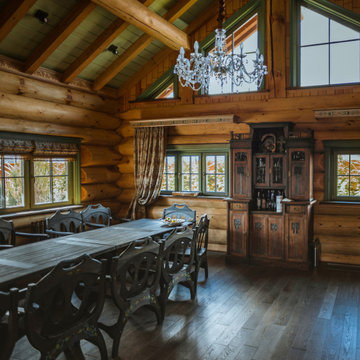
Rustikales Esszimmer mit brauner Wandfarbe, dunklem Holzboden, braunem Boden, freigelegten Dachbalken, gewölbter Decke und Holzdecke in Moskau
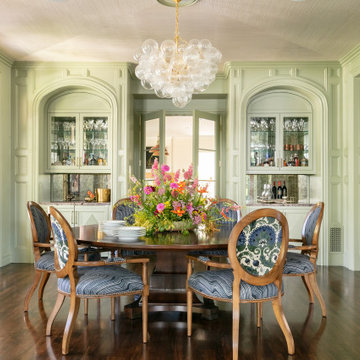
Custom 3/4" x 8" Light Rustic Walnut Planks
Klassisches Esszimmer mit grüner Wandfarbe, dunklem Holzboden, braunem Boden und gewölbter Decke in Orange County
Klassisches Esszimmer mit grüner Wandfarbe, dunklem Holzboden, braunem Boden und gewölbter Decke in Orange County

Design: Vernich Interiors
Photographer: Gieves Anderson
Offenes Klassisches Esszimmer mit weißer Wandfarbe, dunklem Holzboden, braunem Boden, freigelegten Dachbalken und gewölbter Decke in Nashville
Offenes Klassisches Esszimmer mit weißer Wandfarbe, dunklem Holzboden, braunem Boden, freigelegten Dachbalken und gewölbter Decke in Nashville

Mittelgroße Mid-Century Wohnküche mit blauer Wandfarbe, dunklem Holzboden, braunem Boden, gewölbter Decke und Holzwänden in Sussex
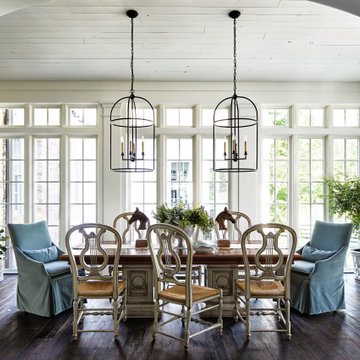
Geschlossenes Klassisches Esszimmer mit beiger Wandfarbe, dunklem Holzboden, braunem Boden, Holzdielendecke und gewölbter Decke in Sonstige
Esszimmer mit dunklem Holzboden und gewölbter Decke Ideen und Design
1